Idées déco de façades de maisons bleues
Trier par :
Budget
Trier par:Populaires du jour
161 - 180 sur 19 121 photos
1 sur 2
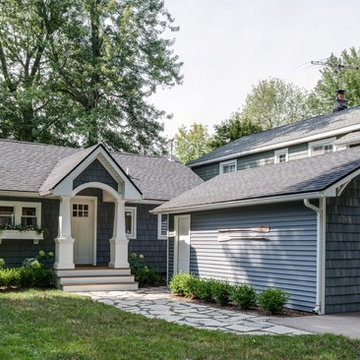
Réalisation d'une façade de maison bleue marine en bois de plain-pied avec un toit à deux pans et un toit en shingle.
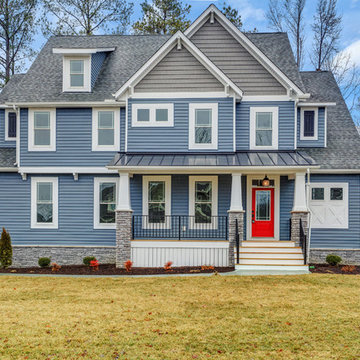
Idée de décoration pour une façade de maison bleue tradition à un étage avec un revêtement mixte, un toit à deux pans et un toit en shingle.
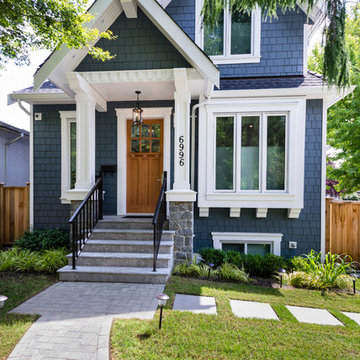
Exemple d'une façade de maison bleue chic à un étage avec un toit à deux pans et un toit en shingle.
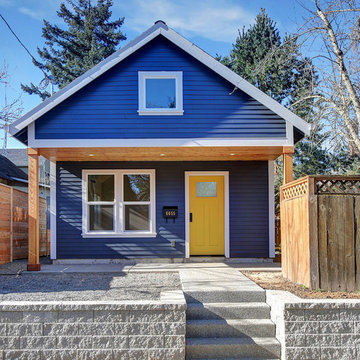
Idées déco pour une petite façade de maison bleue classique en bois de plain-pied avec un toit à deux pans et un toit en shingle.
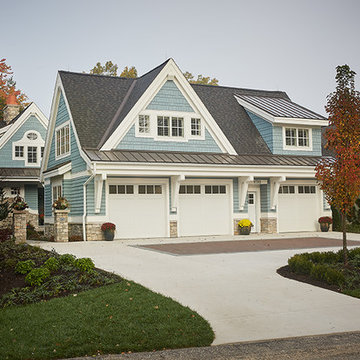
The best of the past and present meet in this distinguished design. Custom craftsmanship and distinctive detailing give this lakefront residence its vintage flavor while an open and light-filled floor plan clearly mark it as contemporary. With its interesting shingled roof lines, abundant windows with decorative brackets and welcoming porch, the exterior takes in surrounding views while the interior meets and exceeds contemporary expectations of ease and comfort. The main level features almost 3,000 square feet of open living, from the charming entry with multiple window seats and built-in benches to the central 15 by 22-foot kitchen, 22 by 18-foot living room with fireplace and adjacent dining and a relaxing, almost 300-square-foot screened-in porch. Nearby is a private sitting room and a 14 by 15-foot master bedroom with built-ins and a spa-style double-sink bath with a beautiful barrel-vaulted ceiling. The main level also includes a work room and first floor laundry, while the 2,165-square-foot second level includes three bedroom suites, a loft and a separate 966-square-foot guest quarters with private living area, kitchen and bedroom. Rounding out the offerings is the 1,960-square-foot lower level, where you can rest and recuperate in the sauna after a workout in your nearby exercise room. Also featured is a 21 by 18-family room, a 14 by 17-square-foot home theater, and an 11 by 12-foot guest bedroom suite.
Photography: Ashley Avila Photography & Fulview Builder: J. Peterson Homes Interior Design: Vision Interiors by Visbeen
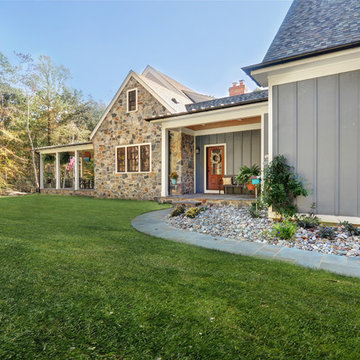
Cette photo montre une grande façade de maison bleue chic à un étage avec un revêtement mixte, un toit en tuile et un toit à deux pans.
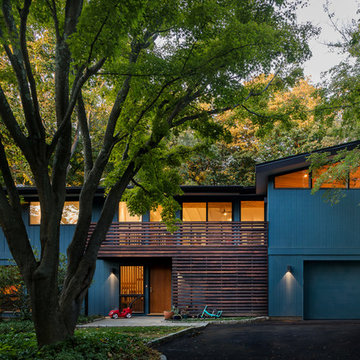
Gregory Maka
Inspiration pour une façade de maison bleue vintage en bois de taille moyenne et à un étage avec un toit en appentis.
Inspiration pour une façade de maison bleue vintage en bois de taille moyenne et à un étage avec un toit en appentis.
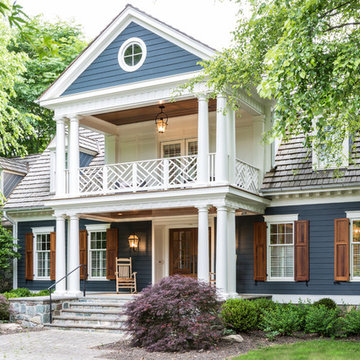
Angie Seckinger
Cette photo montre une façade de maison bleue chic à un étage avec un toit à deux pans et un toit en shingle.
Cette photo montre une façade de maison bleue chic à un étage avec un toit à deux pans et un toit en shingle.
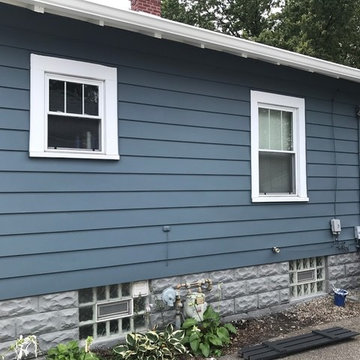
Réalisation d'une façade de maison bleue craftsman en bois de taille moyenne et de plain-pied avec un toit à deux pans et un toit en shingle.
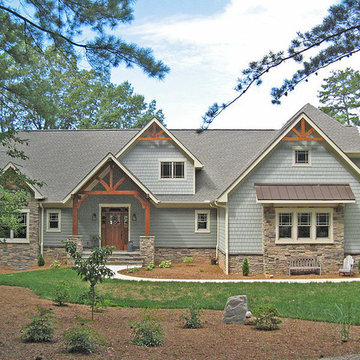
Réalisation d'une façade de maison bleue craftsman en bois de taille moyenne et à un étage avec un toit à deux pans et un toit en shingle.
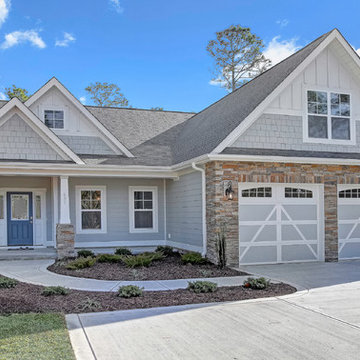
Idées déco pour une façade de maison bleue classique en panneau de béton fibré de taille moyenne et à un étage avec un toit à deux pans et un toit en shingle.
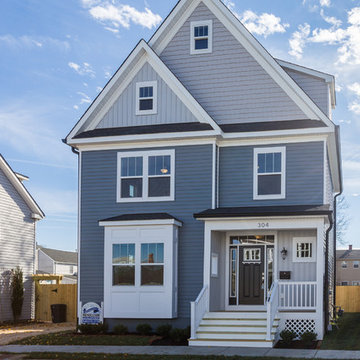
Réalisation d'une façade de maison bleue tradition en panneau de béton fibré de taille moyenne et à deux étages et plus avec un toit à deux pans et un toit en shingle.
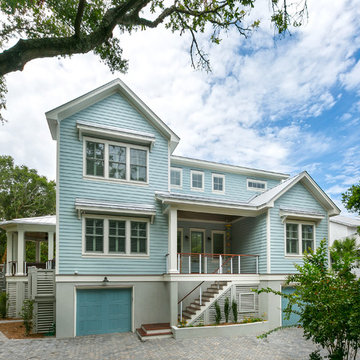
Patrick Brickman
Idées déco pour une grande façade de maison bleue bord de mer en panneau de béton fibré à deux étages et plus.
Idées déco pour une grande façade de maison bleue bord de mer en panneau de béton fibré à deux étages et plus.
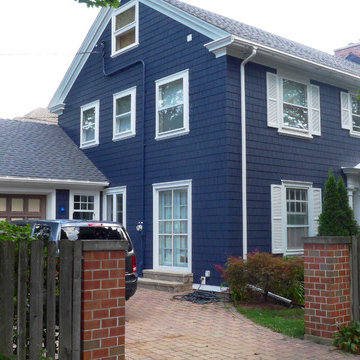
Siding & Windows Group remodeled the exterior of this Evanston, IL Home with James HardieShingle Straight Edge Siding in ColorPlus Technology New Color Deep Ocean and HardieTrim Smooth Boards in ColorPlus Technology Color Arctic White.

Rachel Rousseau
Idée de décoration pour une petite façade de maison métallique et bleue minimaliste de plain-pied avec un toit plat.
Idée de décoration pour une petite façade de maison métallique et bleue minimaliste de plain-pied avec un toit plat.
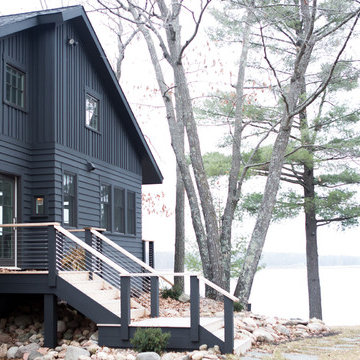
A cabin in Western Wisconsin is transformed from within to become a serene and modern retreat. In a past life, this cabin was a fishing cottage which was part of a resort built in the 1920’s on a small lake not far from the Twin Cities. The cabin has had multiple additions over the years so improving flow to the outdoor space, creating a family friendly kitchen, and relocating a bigger master bedroom on the lake side were priorities. The solution was to bring the kitchen from the back of the cabin up to the front, reduce the size of an overly large bedroom in the back in order to create a more generous front entry way/mudroom adjacent to the kitchen, and add a fireplace in the center of the main floor.
Photographer: Wing Ta
Interior Design: Jennaea Gearhart Design
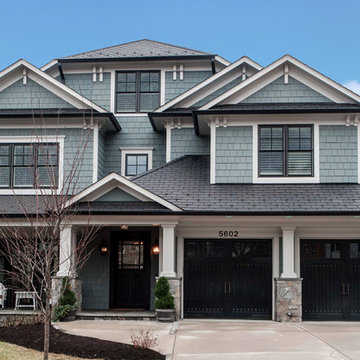
Exemple d'une grande façade de maison bleue craftsman en bois à deux étages et plus avec un toit à deux pans.
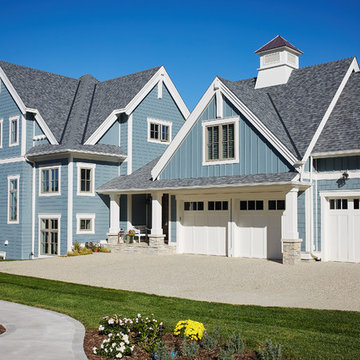
Designed with an open floor plan and layered outdoor spaces, the Onaway is a perfect cottage for narrow lakefront lots. The exterior features elements from both the Shingle and Craftsman architectural movements, creating a warm cottage feel. An open main level skillfully disguises this narrow home by using furniture arrangements and low built-ins to define each spaces’ perimeter. Every room has a view to each other as well as a view of the lake. The cottage feel of this home’s exterior is carried inside with a neutral, crisp white, and blue nautical themed palette. The kitchen features natural wood cabinetry and a long island capped by a pub height table with chairs. Above the garage, and separate from the main house, is a series of spaces for plenty of guests to spend the night. The symmetrical bunk room features custom staircases to the top bunks with drawers built in. The best views of the lakefront are found on the master bedrooms private deck, to the rear of the main house. The open floor plan continues downstairs with two large gathering spaces opening up to an outdoor covered patio complete with custom grill pit.
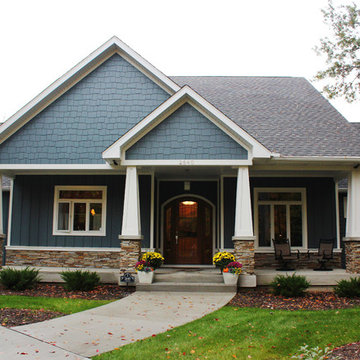
Craftsman exterior, contemporary interior.
Exemple d'une façade de maison bleue craftsman en panneau de béton fibré de plain-pied et de taille moyenne avec un toit à deux pans et un toit en shingle.
Exemple d'une façade de maison bleue craftsman en panneau de béton fibré de plain-pied et de taille moyenne avec un toit à deux pans et un toit en shingle.
Idées déco de façades de maisons bleues
9
