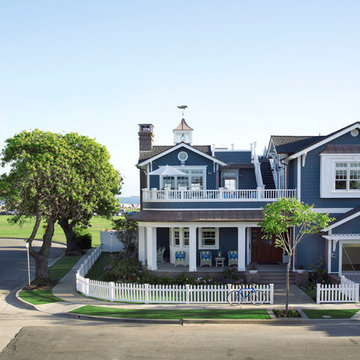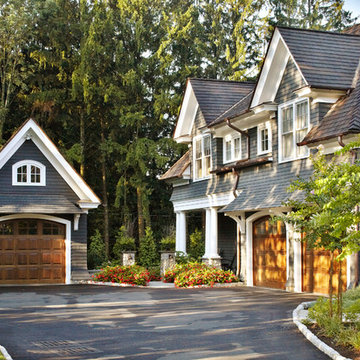Idées déco de façades de maisons bleues
Trier par :
Budget
Trier par:Populaires du jour
61 - 80 sur 19 119 photos
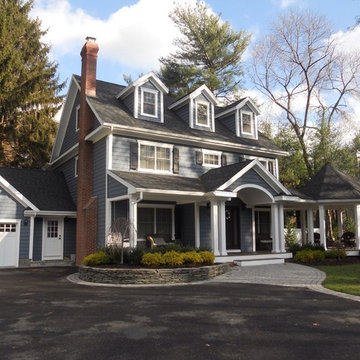
Porch addition, First floor rear addition, Second floor addition to existing home
Cette image montre une façade de maison bleue traditionnelle de taille moyenne et à un étage avec un revêtement en vinyle, un toit à deux pans et un toit en shingle.
Cette image montre une façade de maison bleue traditionnelle de taille moyenne et à un étage avec un revêtement en vinyle, un toit à deux pans et un toit en shingle.
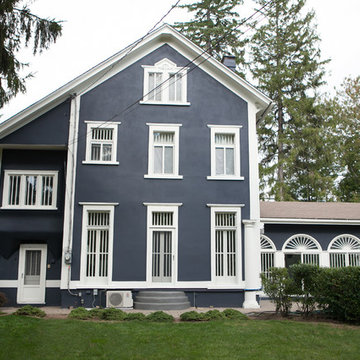
Photo Credit: Denison Lourenco
Inspiration pour une grande façade de maison bleue traditionnelle en stuc à deux étages et plus.
Inspiration pour une grande façade de maison bleue traditionnelle en stuc à deux étages et plus.
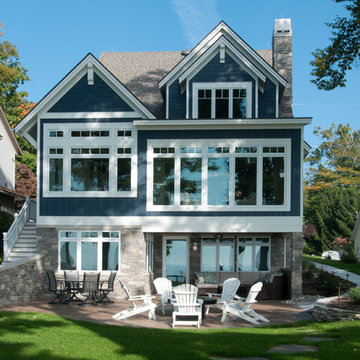
Forget just one room with a view—Lochley has almost an entire house dedicated to capturing nature’s best views and vistas. Make the most of a waterside or lakefront lot in this economical yet elegant floor plan, which was tailored to fit a narrow lot and has more than 1,600 square feet of main floor living space as well as almost as much on its upper and lower levels. A dovecote over the garage, multiple peaks and interesting roof lines greet guests at the street side, where a pergola over the front door provides a warm welcome and fitting intro to the interesting design. Other exterior features include trusses and transoms over multiple windows, siding, shutters and stone accents throughout the home’s three stories. The water side includes a lower-level walkout, a lower patio, an upper enclosed porch and walls of windows, all designed to take full advantage of the sun-filled site. The floor plan is all about relaxation – the kitchen includes an oversized island designed for gathering family and friends, a u-shaped butler’s pantry with a convenient second sink, while the nearby great room has built-ins and a central natural fireplace. Distinctive details include decorative wood beams in the living and kitchen areas, a dining area with sloped ceiling and decorative trusses and built-in window seat, and another window seat with built-in storage in the den, perfect for relaxing or using as a home office. A first-floor laundry and space for future elevator make it as convenient as attractive. Upstairs, an additional 1,200 square feet of living space include a master bedroom suite with a sloped 13-foot ceiling with decorative trusses and a corner natural fireplace, a master bath with two sinks and a large walk-in closet with built-in bench near the window. Also included is are two additional bedrooms and access to a third-floor loft, which could functions as a third bedroom if needed. Two more bedrooms with walk-in closets and a bath are found in the 1,300-square foot lower level, which also includes a secondary kitchen with bar, a fitness room overlooking the lake, a recreation/family room with built-in TV and a wine bar perfect for toasting the beautiful view beyond.

We found a sweet little cottage in east Nashville and fell in love. The seller's expectation was that we would tear it down and build a duplex, but we felt that this house had so much more it wanted to give.
The interior space is small, but a double-swing front porch, large rear deck and an old garage converted into studio space make for flexible living solutions.

Glenn Layton Homes, LLC, "Building Your Coastal Lifestyle"
Idées déco pour une façade de maison bleue bord de mer en stuc de taille moyenne et à un étage avec un toit à deux pans.
Idées déco pour une façade de maison bleue bord de mer en stuc de taille moyenne et à un étage avec un toit à deux pans.
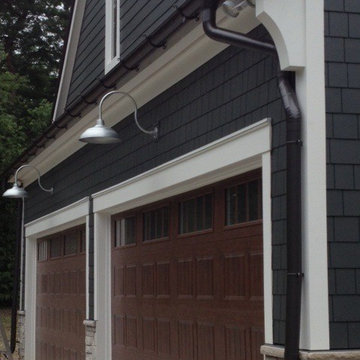
This particular homeowner was so happy that the gutters looked so good it's all anyone who came over talked about. He called our project manager, and said 'I spent 10 times more for my siding, paint, and wood embellishments, and the only thing people comment on when they come over is how awesome my gutters are. Great Customer with impeccable taste.

Photos by Francis and Francis Photography
The Anderson Residence is ‘practically’ a new home in one of Las Vegas midcentury modern neighborhoods McNeil. The house is the current home of Ian Anderson the local Herman Miller dealer and Shanna Anderson of Leeland furniture family. When Ian first introduced CSPA studio to the project it was burned down house. Turns out that the house is a 1960 midcentury modern sister of two homes that was destroyed by arson in a dispute between landlord and tenant. Once inside the burned walls it was quite clear what a wonderful house it once was. Great care was taken to try and restore the house to a similar splendor. The reality is the remodel didn’t involve much of the original house, by the time the fire damage was remediated there wasn’t much left. The renovation includes an additional 1000 SF of office, guest bedroom, laundry, mudroom, guest toilet outdoor shower and a garage. The roof line was raised in order to accommodate a forced air mechanical system, but care was taken to keep the lines long and low (appearing) to match the midcentury modern style.
The House is an H-shape. Typically houses of this time period would have small rooms with long narrow hallways. However in this case with the walls burned out one can see from one side of the house to other creating a huge feeling space. It was decided to totally open the East side of the house and make the kitchen which gently spills into the living room and wood burning fireplace the public side. New windows and a huge 16’ sliding door were added all the way around the courtyard so that one can see out and across into the private side. On the west side of the house the long thin hallway is opened up by the windows to the courtyard and the long wall offers an opportunity for a gallery style art display. The long hallway opens to two bedrooms, shared bathroom and master bedroom. The end of the hallway opens to a casual living room and the swimming pool area.
The house has no formal dining room but a 15’ custom crafted table by Ian’s sculptor father that is an extension of the kitchen island.
The H-shape creates two covered areas, one is the front entry courtyard, fenced in by a Brazilian walnut enclosure and crowned by a steel art installation by Ian’s father. The rear covered courtyard is a breezy spot for chilling out on a hot desert day.
The pool was re-finished and a shallow soaking deck added. A new barbeque and covered patio added. Some of the large plant material was salvaged and nursed back to health and a complete new desert landscape was re-installed to bring the exterior to life.
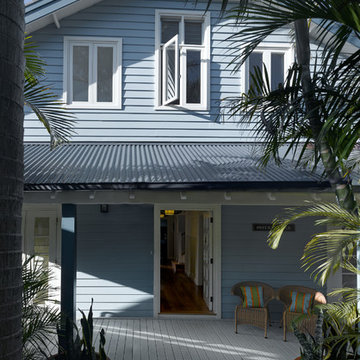
Luke Butterly Photography
Exemple d'une façade de maison bleue bord de mer en bois de taille moyenne et à un étage.
Exemple d'une façade de maison bleue bord de mer en bois de taille moyenne et à un étage.
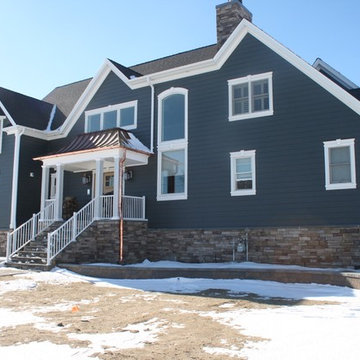
This is James Hardie Evening Blue Cedarmill Siding, Arctic White James Hardie Fascia. Versatex Rake Crown. Custom Made Corners with top double reveal crown and bottom blocks. All windows have a double top crown with custom made keystones, copper drip caps and a bottom sill. Arched crown over windows were bent to size. Beaded Soffit. Gutters are Custom 6" half round with round leaders.
Lastly 5" Soffit high-hats.
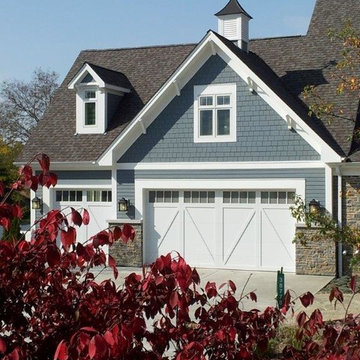
Hardin Builders, Inc., Neil Hardin
Réalisation d'une grande façade de maison bleue marine en bois à un étage avec un toit à deux pans et un toit en shingle.
Réalisation d'une grande façade de maison bleue marine en bois à un étage avec un toit à deux pans et un toit en shingle.
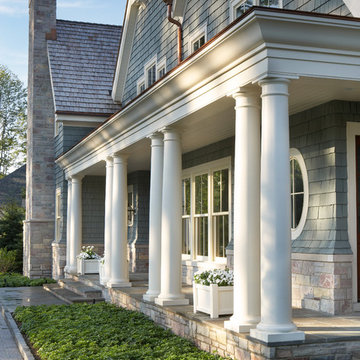
Maintaining disciplined restraint, the palette of materials for each façade is limited to cedar shakes and stone, yet the variety of forms is evocative and dazzling.
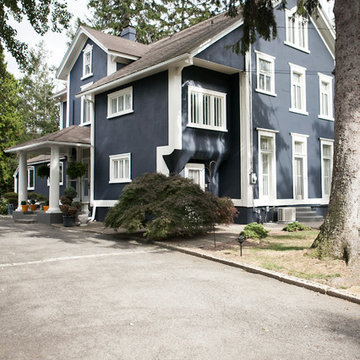
Deraso Portfolios
Inspiration pour une grande façade de maison bleue bohème en stuc à deux étages et plus.
Inspiration pour une grande façade de maison bleue bohème en stuc à deux étages et plus.
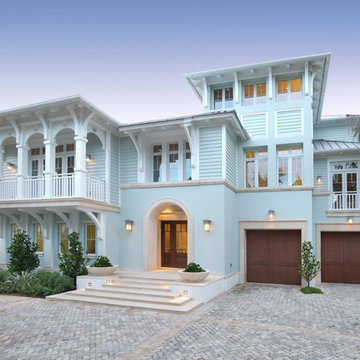
Giovanni Photography
Cette image montre une façade de maison bleue marine à un étage.
Cette image montre une façade de maison bleue marine à un étage.
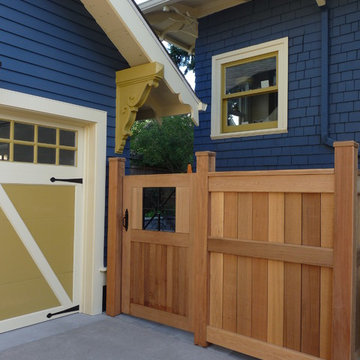
Clear cedar fencing and welded steel create a back entry space that fit the eclectic and Craftsman Style of this home.
Donna Giguere Landscape Design
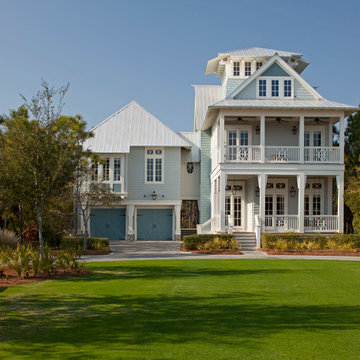
Jack Gardner
Inspiration pour une façade de maison bleue marine de taille moyenne et à deux étages et plus.
Inspiration pour une façade de maison bleue marine de taille moyenne et à deux étages et plus.

The house was a traditional Foursquare. The heavy Mission-style roof parapet, oppressive dark porch and interior trim along with an unfortunate addition did not foster a cheerful lifestyle. Upon entry, the immediate focus of the Entry Hall was an enclosed staircase which arrested the flow and energy of the home. As you circulated through the rooms of the house it was apparent that there were numerous dead ends. The previous addition did not compliment the house, in function, scale or massing.
AIA Gold Medal Winner for Interior Architectural Element.
For the whole story visit www.clawsonarchitects.com

Modern front yard and exterior transformation of this ranch eichler in the Oakland Hills. The house was clad with horizontal cedar siding and painting a deep gray blue color with white trim. The landscape is mostly drought tolerant covered in extra large black slate gravel. Stamped concrete steps lead up to an oversized black front door. A redwood wall with inlay lighting serves to elegantly divide the space and provide lighting for the path.

The clients for this project approached SALA ‘to create a house that we will be excited to come home to’. Having lived in their house for over 20 years, they chose to stay connected to their neighborhood, and accomplish their goals by extensively remodeling their existing split-entry home.
Idées déco de façades de maisons bleues
4
