Idées déco de façades de maisons bleues
Trier par :
Budget
Trier par:Populaires du jour
101 - 120 sur 19 121 photos
1 sur 2
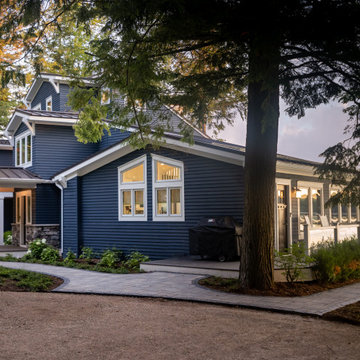
Cette image montre une grande façade de maison bleue traditionnelle à trois étages et plus avec un revêtement en vinyle, un toit en métal et un toit gris.
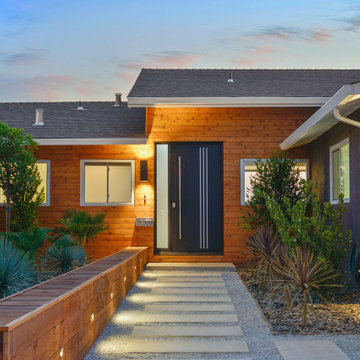
Modern front yard and exterior transformation of this ranch eichler in the Oakland Hills. The house was clad with horizontal cedar siding and painting a deep gray blue color with white trim. The landscape is mostly drought tolerant covered in extra large black slate gravel. Stamped concrete steps lead up to an oversized black front door. A redwood wall with inlay lighting serves to elegantly divide the space and provide lighting for the path.
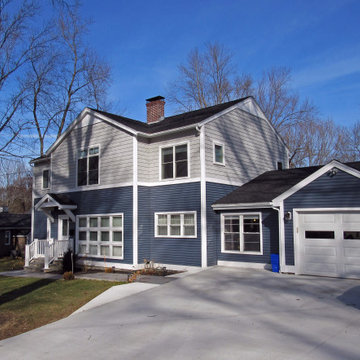
Exterior of renovated home and new 2nd floor addition.
Website: www.tektoniksarchitects.com
Instagram: www.instagram.com/tektoniks_architects
Exemple d'une façade de maison bleue chic de taille moyenne et à un étage avec un revêtement mixte, un toit à deux pans et un toit en shingle.
Exemple d'une façade de maison bleue chic de taille moyenne et à un étage avec un revêtement mixte, un toit à deux pans et un toit en shingle.
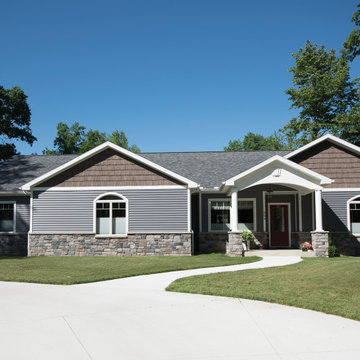
Exemple d'une façade de maison bleue chic de plain-pied avec un revêtement en vinyle et un toit en shingle.
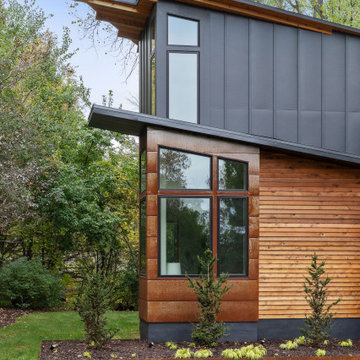
Exemple d'une façade de maison métallique et bleue montagne à un étage avec un toit en appentis et un toit en métal.
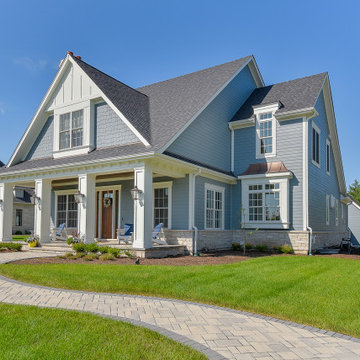
Aménagement d'une façade de maison bleue classique de taille moyenne et à un étage avec un revêtement mixte et un toit en shingle.
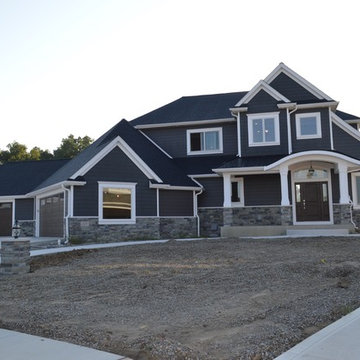
Cette photo montre une très grande façade de maison bleue craftsman à un étage avec un revêtement en vinyle, un toit à quatre pans et un toit en métal.
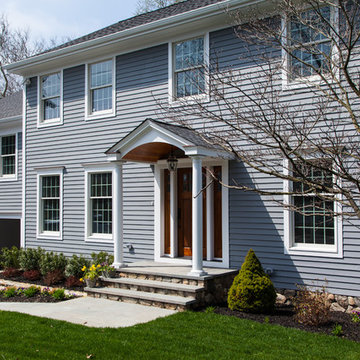
Réalisation d'une grande façade de maison bleue tradition en bois à un étage avec un toit à deux pans et un toit en shingle.
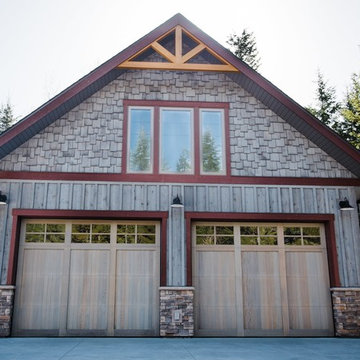
Diane and Blaine wanted a recreational property in the mountains where they could enjoy their time together, and also share a getaway with ample space for their three adult children.
They decided that in addition to having their own space, children and guests could also enjoy a carriage house and “the bunkhouse” while still cherishing time together. The property lies under the amazing mountains of Golden, BC.
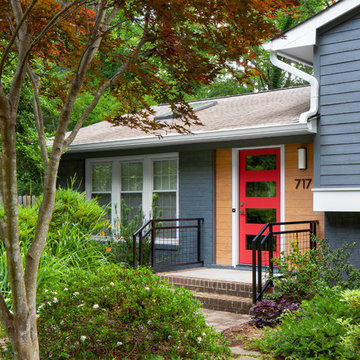
Split level modern entry
Idée de décoration pour une façade de maison bleue tradition en panneau de béton fibré de taille moyenne et à niveaux décalés avec un toit à deux pans.
Idée de décoration pour une façade de maison bleue tradition en panneau de béton fibré de taille moyenne et à niveaux décalés avec un toit à deux pans.
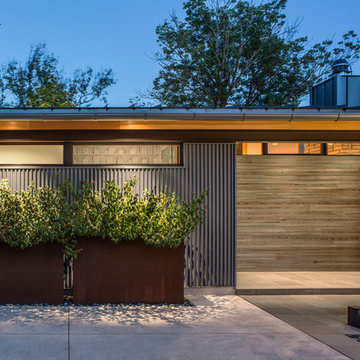
Cette photo montre une façade de maison métallique et bleue tendance de taille moyenne et à un étage avec un toit plat et un toit en métal.

The exterior of a blue-painted Craftsman-style home with tan trimmings and a stone garden fountain.
Idée de décoration pour une façade de maison bleue craftsman en bois à deux étages et plus.
Idée de décoration pour une façade de maison bleue craftsman en bois à deux étages et plus.
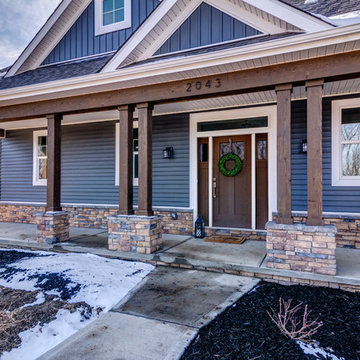
Mary Jane Salopek, Picatour
Cette photo montre une façade de maison bleue nature de taille moyenne et à un étage avec un revêtement en vinyle, un toit à deux pans et un toit en shingle.
Cette photo montre une façade de maison bleue nature de taille moyenne et à un étage avec un revêtement en vinyle, un toit à deux pans et un toit en shingle.
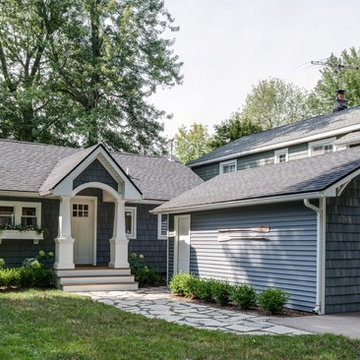
Réalisation d'une façade de maison bleue marine en bois de plain-pied avec un toit à deux pans et un toit en shingle.
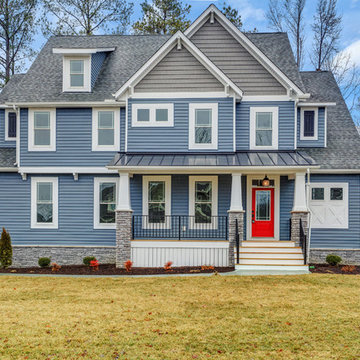
Idée de décoration pour une façade de maison bleue tradition à un étage avec un revêtement mixte, un toit à deux pans et un toit en shingle.
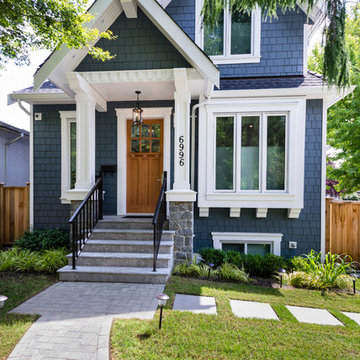
Exemple d'une façade de maison bleue chic à un étage avec un toit à deux pans et un toit en shingle.
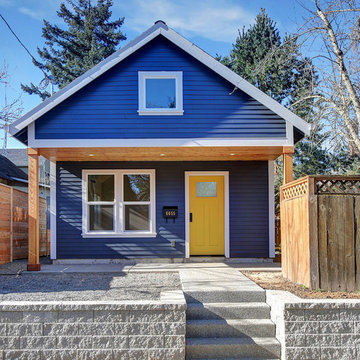
Idées déco pour une petite façade de maison bleue classique en bois de plain-pied avec un toit à deux pans et un toit en shingle.
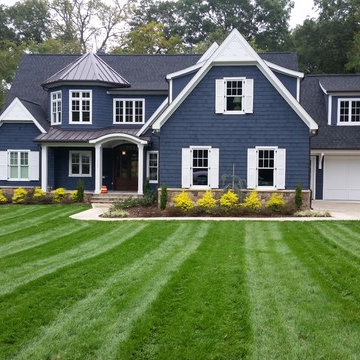
Cette image montre une façade de maison bleue traditionnelle à un étage avec un toit à deux pans et un toit en shingle.
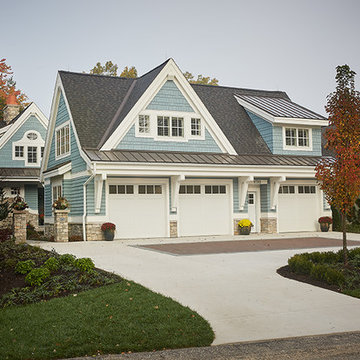
The best of the past and present meet in this distinguished design. Custom craftsmanship and distinctive detailing give this lakefront residence its vintage flavor while an open and light-filled floor plan clearly mark it as contemporary. With its interesting shingled roof lines, abundant windows with decorative brackets and welcoming porch, the exterior takes in surrounding views while the interior meets and exceeds contemporary expectations of ease and comfort. The main level features almost 3,000 square feet of open living, from the charming entry with multiple window seats and built-in benches to the central 15 by 22-foot kitchen, 22 by 18-foot living room with fireplace and adjacent dining and a relaxing, almost 300-square-foot screened-in porch. Nearby is a private sitting room and a 14 by 15-foot master bedroom with built-ins and a spa-style double-sink bath with a beautiful barrel-vaulted ceiling. The main level also includes a work room and first floor laundry, while the 2,165-square-foot second level includes three bedroom suites, a loft and a separate 966-square-foot guest quarters with private living area, kitchen and bedroom. Rounding out the offerings is the 1,960-square-foot lower level, where you can rest and recuperate in the sauna after a workout in your nearby exercise room. Also featured is a 21 by 18-family room, a 14 by 17-square-foot home theater, and an 11 by 12-foot guest bedroom suite.
Photography: Ashley Avila Photography & Fulview Builder: J. Peterson Homes Interior Design: Vision Interiors by Visbeen
Idées déco de façades de maisons bleues
6
