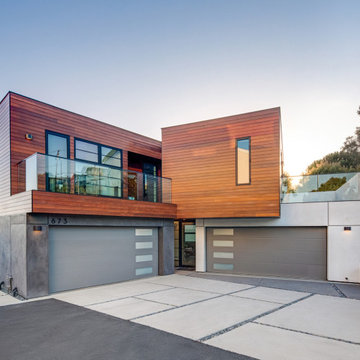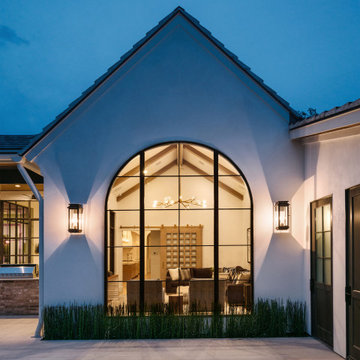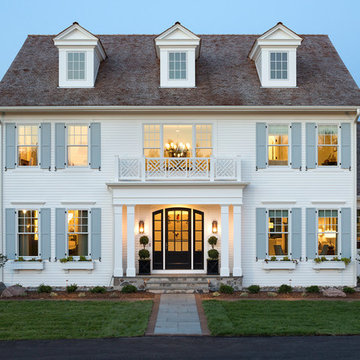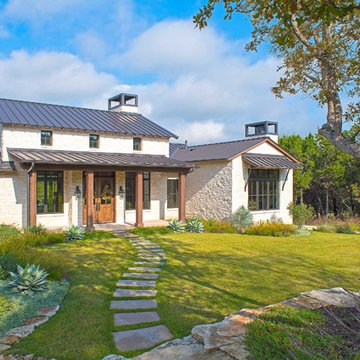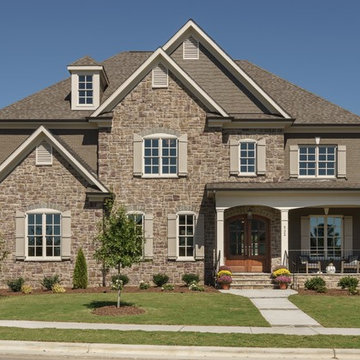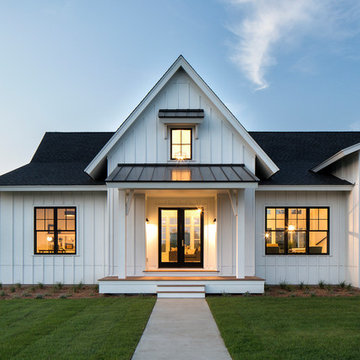Idées déco de façades de maisons bleues

Idées déco pour une grande façade de maison noire campagne en bois à un étage.
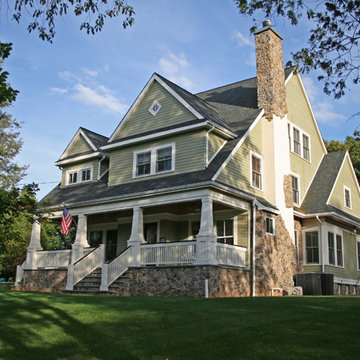
Exemple d'une grande façade de maison verte craftsman en panneau de béton fibré à deux étages et plus avec un toit à deux pans.

Lake Cottage Porch, standing seam metal roofing and cedar shakes blend into the Vermont fall foliage. Simple and elegant.
Photos by Susan Teare
Aménagement d'une façade de maison montagne en bois de plain-pied avec un toit en métal et un toit noir.
Aménagement d'une façade de maison montagne en bois de plain-pied avec un toit en métal et un toit noir.

A traditional house that meanders around courtyards built as though it where built in stages over time. Well proportioned and timeless. Presenting its modest humble face this large home is filled with surprises as it demands that you take your time to experience it.

Exemple d'une façade de maison noire tendance en panneau de béton fibré et bardage à clin de taille moyenne et à un étage avec un toit en appentis et un toit noir.

Aménagement d'une grande façade de maison beige classique en brique à un étage avec un toit à deux pans, un toit en shingle et un toit gris.

Cette image montre une façade de maison blanche rustique en planches et couvre-joints à un étage avec un toit à deux pans, un toit en shingle et un toit gris.

Photo by Andrew Giammarco.
Exemple d'une grande façade de maison blanche tendance en bois à deux étages et plus avec un toit en appentis, un toit en métal et boîte aux lettres.
Exemple d'une grande façade de maison blanche tendance en bois à deux étages et plus avec un toit en appentis, un toit en métal et boîte aux lettres.

James Hardie Arctic White Board & Batten Siding with Black Metal Roof Accents and Charcoal shingles.
Idées déco pour une grande façade de maison blanche campagne en bois à un étage avec un toit à deux pans et un toit en shingle.
Idées déco pour une grande façade de maison blanche campagne en bois à un étage avec un toit à deux pans et un toit en shingle.
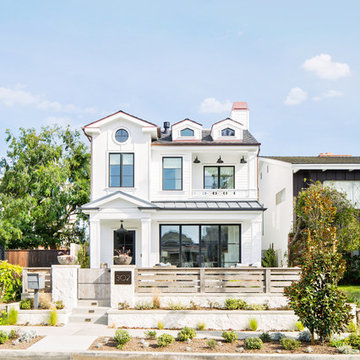
Photography: Ryan Garvin
Idées déco pour une façade de maison blanche bord de mer à un étage avec un revêtement mixte, un toit à deux pans et un toit en shingle.
Idées déco pour une façade de maison blanche bord de mer à un étage avec un revêtement mixte, un toit à deux pans et un toit en shingle.
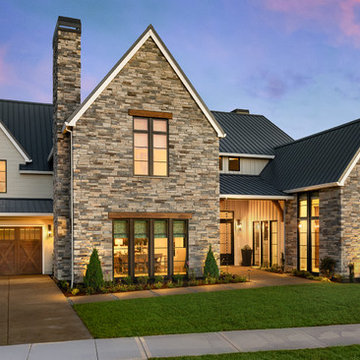
Justin Krug Photography
Inspiration pour une grande façade de maison blanche rustique à un étage avec un revêtement mixte, un toit à deux pans et un toit en métal.
Inspiration pour une grande façade de maison blanche rustique à un étage avec un revêtement mixte, un toit à deux pans et un toit en métal.
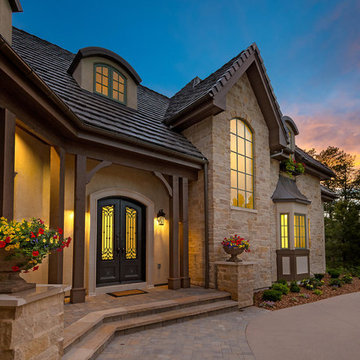
Cette image montre une très grande façade de maison beige à un étage avec un revêtement mixte, un toit à quatre pans et un toit en shingle.

Stephen Allen Photography
Idées déco pour une façade de maison méditerranéenne avec un toit noir.
Idées déco pour une façade de maison méditerranéenne avec un toit noir.

I built this on my property for my aging father who has some health issues. Handicap accessibility was a factor in design. His dream has always been to try retire to a cabin in the woods. This is what he got.
It is a 1 bedroom, 1 bath with a great room. It is 600 sqft of AC space. The footprint is 40' x 26' overall.
The site was the former home of our pig pen. I only had to take 1 tree to make this work and I planted 3 in its place. The axis is set from root ball to root ball. The rear center is aligned with mean sunset and is visible across a wetland.
The goal was to make the home feel like it was floating in the palms. The geometry had to simple and I didn't want it feeling heavy on the land so I cantilevered the structure beyond exposed foundation walls. My barn is nearby and it features old 1950's "S" corrugated metal panel walls. I used the same panel profile for my siding. I ran it vertical to math the barn, but also to balance the length of the structure and stretch the high point into the canopy, visually. The wood is all Southern Yellow Pine. This material came from clearing at the Babcock Ranch Development site. I ran it through the structure, end to end and horizontally, to create a seamless feel and to stretch the space. It worked. It feels MUCH bigger than it is.
I milled the material to specific sizes in specific areas to create precise alignments. Floor starters align with base. Wall tops adjoin ceiling starters to create the illusion of a seamless board. All light fixtures, HVAC supports, cabinets, switches, outlets, are set specifically to wood joints. The front and rear porch wood has three different milling profiles so the hypotenuse on the ceilings, align with the walls, and yield an aligned deck board below. Yes, I over did it. It is spectacular in its detailing. That's the benefit of small spaces.
Concrete counters and IKEA cabinets round out the conversation.
For those who could not live in a tiny house, I offer the Tiny-ish House.
Photos by Ryan Gamma
Staging by iStage Homes
Design assistance by Jimmy Thornton
Idées déco de façades de maisons bleues
3
