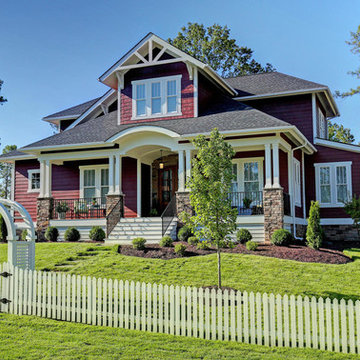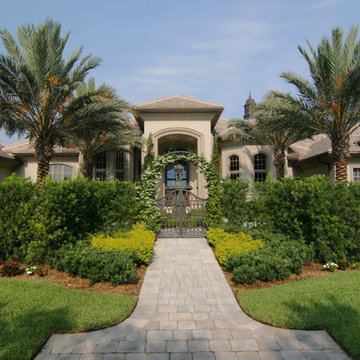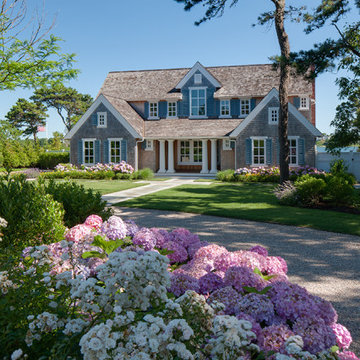Idées déco de façades de maisons bleues

Close up of the entry
Idée de décoration pour une façade de maison beige vintage en pierre de taille moyenne et à un étage avec un toit à quatre pans, un toit en shingle et un toit gris.
Idée de décoration pour une façade de maison beige vintage en pierre de taille moyenne et à un étage avec un toit à quatre pans, un toit en shingle et un toit gris.

Exemple d'une très grande façade de maison beige rétro en pierre à un étage avec un toit à quatre pans, un toit en shingle et un toit marron.

Photo: Audrey Hall.
For custom luxury metal windows and doors, contact sales@brombalusa.com
Cette image montre une façade de maison chalet en pierre avec un toit à deux pans et un toit en métal.
Cette image montre une façade de maison chalet en pierre avec un toit à deux pans et un toit en métal.

Two Story Ultra Modern House style designed by OSCAR E FLORES DESIGN STUDIO
Réalisation d'une grande façade de maison métallique et blanche minimaliste à un étage avec un toit plat.
Réalisation d'une grande façade de maison métallique et blanche minimaliste à un étage avec un toit plat.
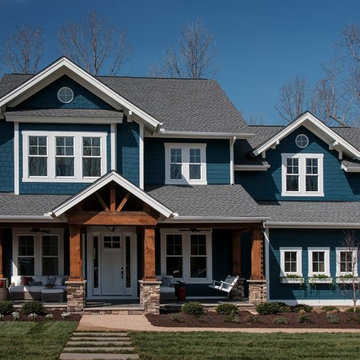
Awards at 2014 Homearoma include "Best Curb Appeal"
Inspiration pour une grande façade de maison bleue craftsman à un étage avec un revêtement mixte, un toit à deux pans et un toit en shingle.
Inspiration pour une grande façade de maison bleue craftsman à un étage avec un revêtement mixte, un toit à deux pans et un toit en shingle.
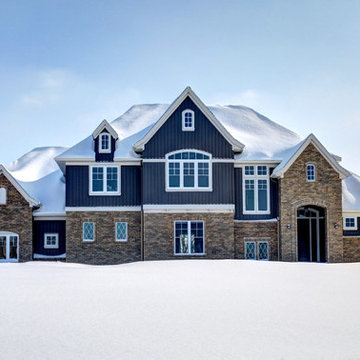
Photos by Kaity
Aménagement d'une grande façade de maison bleue craftsman en brique à un étage avec un toit à deux pans.
Aménagement d'une grande façade de maison bleue craftsman en brique à un étage avec un toit à deux pans.
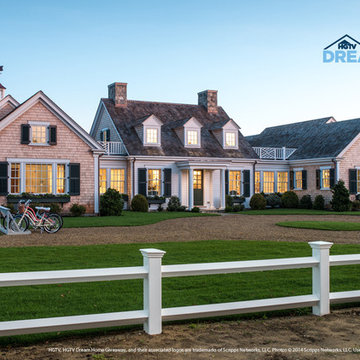
Eric Perry
Réalisation d'une façade de maison en bois de taille moyenne et de plain-pied.
Réalisation d'une façade de maison en bois de taille moyenne et de plain-pied.
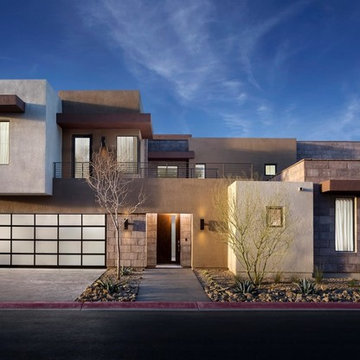
Réalisation d'une grande façade de maison grise minimaliste à un étage avec un revêtement mixte et un toit plat.
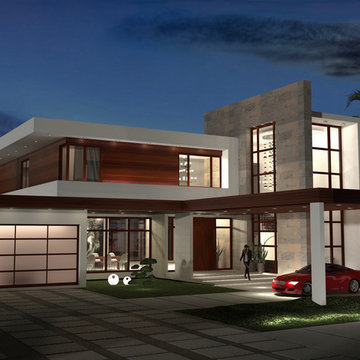
2015 © AB2 Designers
Exemple d'une grande façade de maison beige tendance en bois à un étage.
Exemple d'une grande façade de maison beige tendance en bois à un étage.

New custom beach home in the Golden Hills of Hermosa Beach, California, melding a modern sensibility in concept, plan and flow w/ traditional design aesthetic elements and detailing.

Idée de décoration pour une façade de maison de ville design de taille moyenne et à deux étages et plus avec un revêtement mixte et un toit plat.
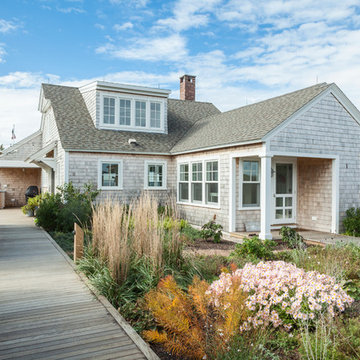
Siberian Floors - Russian White Oak,
Fumed, Prime Grade,
Hardwax Oil White Tint
Please visit our website for more information and floor treatments!
Exemple d'une façade de maison bord de mer en bois à un étage avec un toit à deux pans.
Exemple d'une façade de maison bord de mer en bois à un étage avec un toit à deux pans.

While cleaning out the attic of this recently purchased Arlington farmhouse, an amazing view was discovered: the Washington Monument was visible on the horizon.
The architect and owner agreed that this was a serendipitous opportunity. A badly needed renovation and addition of this residence was organized around a grand gesture reinforcing this view shed. A glassy “look out room” caps a new tower element added to the left side of the house and reveals distant views east over the Rosslyn business district and beyond to the National Mall.
A two-story addition, containing a new kitchen and master suite, was placed in the rear yard, where a crumbling former porch and oddly shaped closet addition was removed. The new work defers to the original structure, stepping back to maintain a reading of the historic house. The dwelling was completely restored and repaired, maintaining existing room proportions as much as possible, while opening up views and adding larger windows. A small mudroom appendage engages the landscape and helps to create an outdoor room at the rear of the property. It also provides a secondary entrance to the house from the detached garage. Internally, there is a seamless transition between old and new.
Photos: Hoachlander Davis Photography

Idée de décoration pour une façade de maison grise design à un étage avec un toit plat.

Micheal Hospelt Photography
3000 sf single story home with composite and metal roof.
Cette image montre une façade de maison blanche rustique de taille moyenne et de plain-pied avec un toit mixte et un toit à deux pans.
Cette image montre une façade de maison blanche rustique de taille moyenne et de plain-pied avec un toit mixte et un toit à deux pans.

Rear Exterior with View of Pool
[Photography by Dan Piassick]
Cette image montre une façade de maison grise design en pierre à un étage et de taille moyenne avec un toit à deux pans et un toit en métal.
Cette image montre une façade de maison grise design en pierre à un étage et de taille moyenne avec un toit à deux pans et un toit en métal.
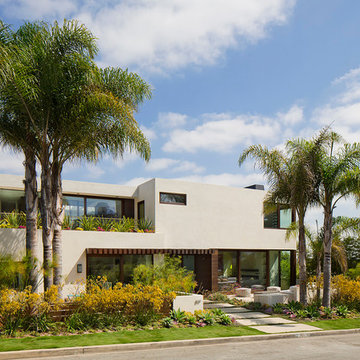
Manolo Langis Photographer
Idée de décoration pour une façade de maison blanche marine en stuc de taille moyenne et à deux étages et plus avec un toit plat.
Idée de décoration pour une façade de maison blanche marine en stuc de taille moyenne et à deux étages et plus avec un toit plat.
Idées déco de façades de maisons bleues
2
