Idées déco de façades de maisons bleues
Trier par :
Budget
Trier par:Populaires du jour
1 - 20 sur 3 010 photos
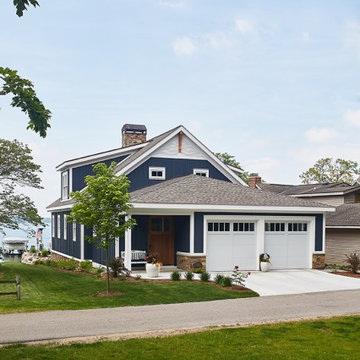
This cozy lake cottage skillfully incorporates a number of features that would normally be restricted to a larger home design. A glance of the exterior reveals a simple story and a half gable running the length of the home, enveloping the majority of the interior spaces. To the rear, a pair of gables with copper roofing flanks a covered dining area and screened porch. Inside, a linear foyer reveals a generous staircase with cascading landing.
Further back, a centrally placed kitchen is connected to all of the other main level entertaining spaces through expansive cased openings. A private study serves as the perfect buffer between the homes master suite and living room. Despite its small footprint, the master suite manages to incorporate several closets, built-ins, and adjacent master bath complete with a soaker tub flanked by separate enclosures for a shower and water closet.
Upstairs, a generous double vanity bathroom is shared by a bunkroom, exercise space, and private bedroom. The bunkroom is configured to provide sleeping accommodations for up to 4 people. The rear-facing exercise has great views of the lake through a set of windows that overlook the copper roof of the screened porch below.

Front elevation of house with wooden porch and stone piers.
Inspiration pour une grande façade de maison bleue craftsman en panneau de béton fibré et bardage à clin à un étage avec un toit à deux pans, un toit en shingle et un toit gris.
Inspiration pour une grande façade de maison bleue craftsman en panneau de béton fibré et bardage à clin à un étage avec un toit à deux pans, un toit en shingle et un toit gris.

Aménagement d'une grande façade de maison bleue campagne en planches et couvre-joints à un étage avec un revêtement en vinyle, un toit en shingle et un toit noir.

1,000 sf addition to two hundred year old cape house. New addition houses a master suite with bathroom and walk in closet, family room, and new two car garage below. Addition is clad in James Hardie Board and Batten in Ocean Blue.

Inspiration pour une petite façade de maison bleue marine en panneau de béton fibré à un étage avec un toit à deux pans et un toit en shingle.
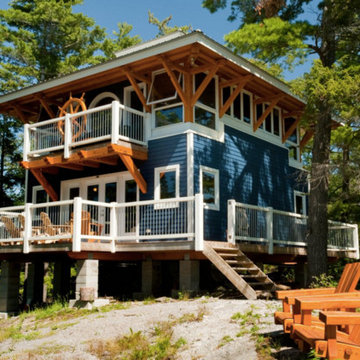
Réalisation d'une façade de maison bleue marine de taille moyenne et à un étage avec un revêtement en vinyle et un toit plat.
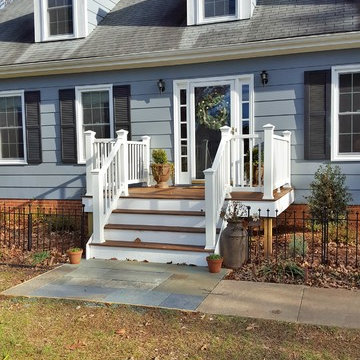
Idées déco pour une petite façade de maison bleue classique à un étage avec un revêtement en vinyle, un toit à quatre pans et un toit en shingle.

We found a sweet little cottage in east Nashville and fell in love. The seller's expectation was that we would tear it down and build a duplex, but we felt that this house had so much more it wanted to give.
The interior space is small, but a double-swing front porch, large rear deck and an old garage converted into studio space make for flexible living solutions.

Photos by Francis and Francis Photography
The Anderson Residence is ‘practically’ a new home in one of Las Vegas midcentury modern neighborhoods McNeil. The house is the current home of Ian Anderson the local Herman Miller dealer and Shanna Anderson of Leeland furniture family. When Ian first introduced CSPA studio to the project it was burned down house. Turns out that the house is a 1960 midcentury modern sister of two homes that was destroyed by arson in a dispute between landlord and tenant. Once inside the burned walls it was quite clear what a wonderful house it once was. Great care was taken to try and restore the house to a similar splendor. The reality is the remodel didn’t involve much of the original house, by the time the fire damage was remediated there wasn’t much left. The renovation includes an additional 1000 SF of office, guest bedroom, laundry, mudroom, guest toilet outdoor shower and a garage. The roof line was raised in order to accommodate a forced air mechanical system, but care was taken to keep the lines long and low (appearing) to match the midcentury modern style.
The House is an H-shape. Typically houses of this time period would have small rooms with long narrow hallways. However in this case with the walls burned out one can see from one side of the house to other creating a huge feeling space. It was decided to totally open the East side of the house and make the kitchen which gently spills into the living room and wood burning fireplace the public side. New windows and a huge 16’ sliding door were added all the way around the courtyard so that one can see out and across into the private side. On the west side of the house the long thin hallway is opened up by the windows to the courtyard and the long wall offers an opportunity for a gallery style art display. The long hallway opens to two bedrooms, shared bathroom and master bedroom. The end of the hallway opens to a casual living room and the swimming pool area.
The house has no formal dining room but a 15’ custom crafted table by Ian’s sculptor father that is an extension of the kitchen island.
The H-shape creates two covered areas, one is the front entry courtyard, fenced in by a Brazilian walnut enclosure and crowned by a steel art installation by Ian’s father. The rear covered courtyard is a breezy spot for chilling out on a hot desert day.
The pool was re-finished and a shallow soaking deck added. A new barbeque and covered patio added. Some of the large plant material was salvaged and nursed back to health and a complete new desert landscape was re-installed to bring the exterior to life.
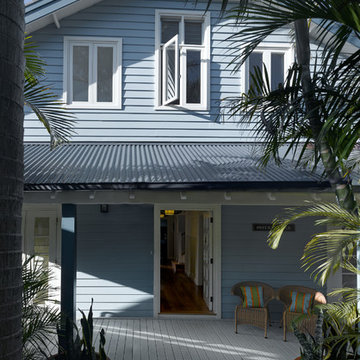
Luke Butterly Photography
Exemple d'une façade de maison bleue bord de mer en bois de taille moyenne et à un étage.
Exemple d'une façade de maison bleue bord de mer en bois de taille moyenne et à un étage.
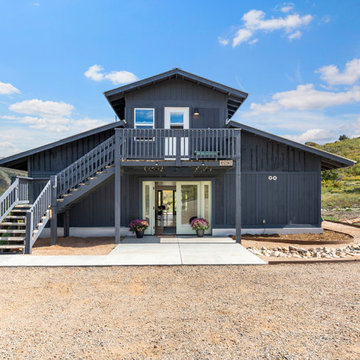
Harmony Barn was formerly a horse barn in Southwest Colorado that was completely remodeled to become a gathering and event space for the community
Exemple d'une façade de maison bleue craftsman en bois et planches et couvre-joints de taille moyenne.
Exemple d'une façade de maison bleue craftsman en bois et planches et couvre-joints de taille moyenne.
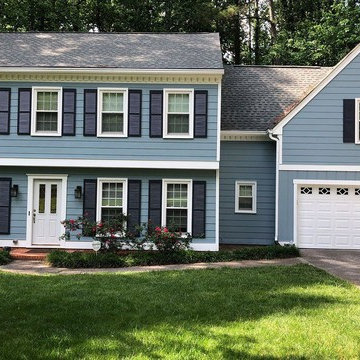
James Hardie siding
Aménagement d'une façade de maison bleue classique à un étage avec un revêtement en vinyle.
Aménagement d'une façade de maison bleue classique à un étage avec un revêtement en vinyle.
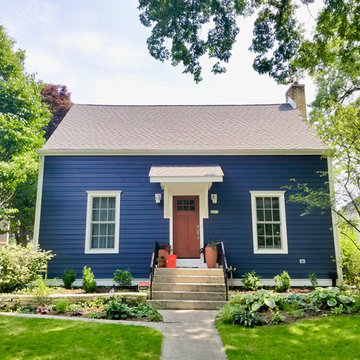
Installed James Hardie Lap Siding in ColorPlus Technology Deep Ocean, James Hardie Crown Mouldings, Frieze Boards & Trim (Smooth Texture) both in ColorPlus Technology Arctic White, Beechworth Fiberglass Double Hung Replacement Windows in Frost White on Home and Detached Garage.
Installed ProVia Front Entry Door and Back Door, New Gutters & Downspouts to (Front Elevation only) and Built new Portico Cover to Front Entry.
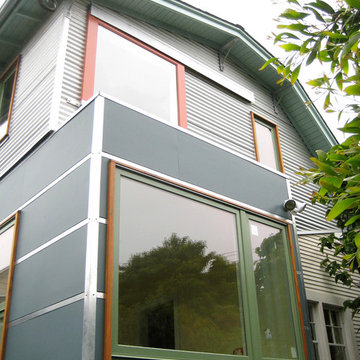
A barn door at the 2nd floor guest bedroom allows the owners to water a mini roof garden.
Idée de décoration pour une façade de maison bleue design en panneau de béton fibré de taille moyenne et à un étage avec un toit de Gambrel et un toit en shingle.
Idée de décoration pour une façade de maison bleue design en panneau de béton fibré de taille moyenne et à un étage avec un toit de Gambrel et un toit en shingle.
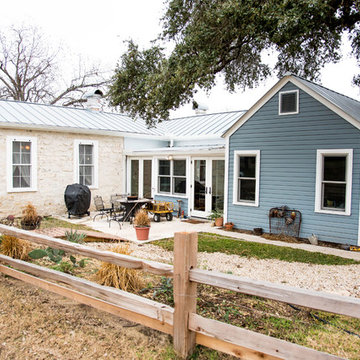
Exemple d'une façade de maison bleue nature de taille moyenne et de plain-pied avec un revêtement mixte, un toit à deux pans et un toit en métal.
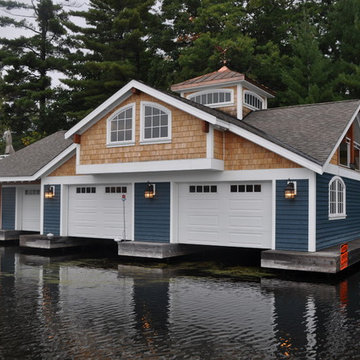
One of the key attributes of Muskoka are the numerous boathouses nestled on the shorelines of all the major lakes. In addition to docking a boat, many of these boathouses feature beautiful sitting rooms, bathrooms, exercise rooms and grand bedrooms. Boathouses can be fixed to the shore, floating or on piles nestled in the Lake. They are very distinctive aspect of Ontario's cottage country and sometimes when you are boating past you can get a peak some of the prized Muskoka antique wood boat nestled inside.
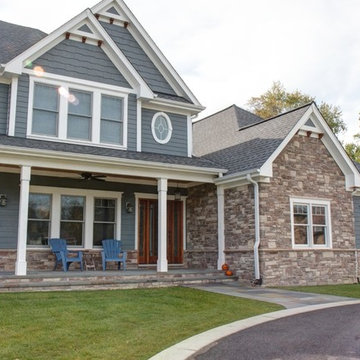
Stone veneer can really add highlights to your home and create visual interest when you are adding a product like Hardie Board Cement Board. It is important to find the right mixes of stone veneer and the exterior siding. Think of stone as the accent to highlight the home.
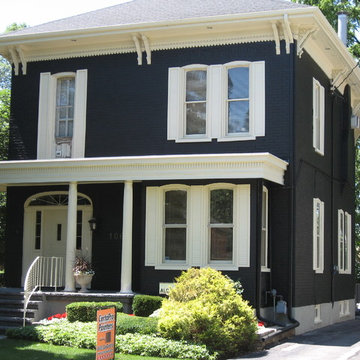
CertaPro Painters of Waterloo
Réalisation d'une façade de maison bleue tradition en brique de taille moyenne et à un étage avec un toit à quatre pans et un toit en shingle.
Réalisation d'une façade de maison bleue tradition en brique de taille moyenne et à un étage avec un toit à quatre pans et un toit en shingle.
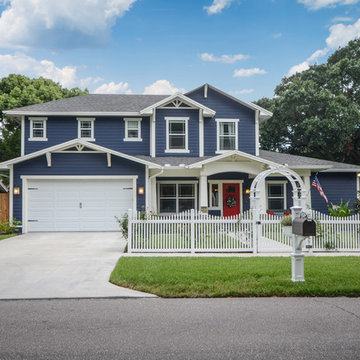
Classic Craftsman home in South Tampa, Florida. Exterior paint color is Sherwin Williams Naval Blue, SW6244. Photo by Fastpix.
Inspiration pour une façade de maison bleue craftsman en panneau de béton fibré de taille moyenne et à un étage avec un toit à quatre pans et un toit en shingle.
Inspiration pour une façade de maison bleue craftsman en panneau de béton fibré de taille moyenne et à un étage avec un toit à quatre pans et un toit en shingle.
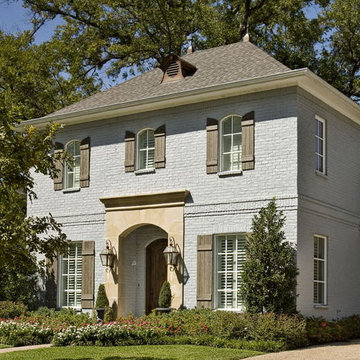
Réalisation d'une façade de maison bleue tradition en brique de taille moyenne et à un étage avec un toit à quatre pans.
Idées déco de façades de maisons bleues
1