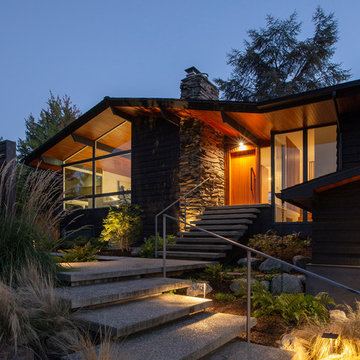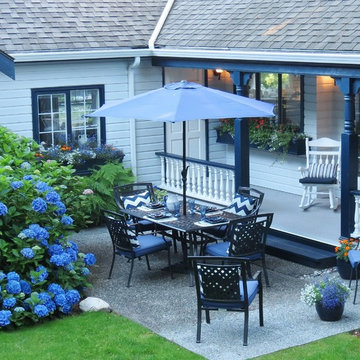Idées déco de façades de maisons bleues
Trier par :
Budget
Trier par:Populaires du jour
1 - 20 sur 1 645 photos
1 sur 3

Landmark
Exemple d'une très grande façade de maison blanche chic en stuc à un étage avec un toit à deux pans et un toit en shingle.
Exemple d'une très grande façade de maison blanche chic en stuc à un étage avec un toit à deux pans et un toit en shingle.
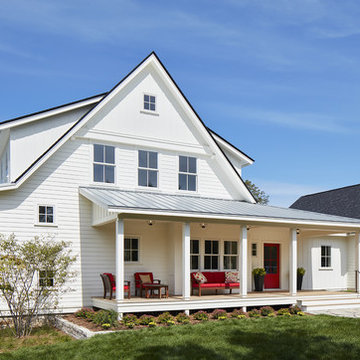
A Modern Farmhouse set in a prairie setting exudes charm and simplicity. Wrap around porches and copious windows make outdoor/indoor living seamless while the interior finishings are extremely high on detail. In floor heating under porcelain tile in the entire lower level, Fond du Lac stone mimicking an original foundation wall and rough hewn wood finishes contrast with the sleek finishes of carrera marble in the master and top of the line appliances and soapstone counters of the kitchen. This home is a study in contrasts, while still providing a completely harmonious aura.
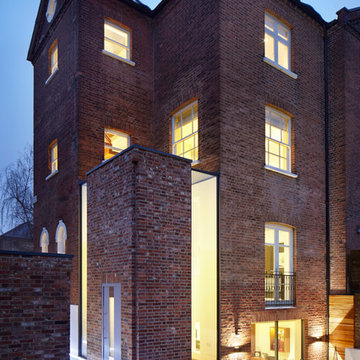
Jack Hobhouse
Idée de décoration pour une façade de maison rouge tradition en brique à deux étages et plus.
Idée de décoration pour une façade de maison rouge tradition en brique à deux étages et plus.
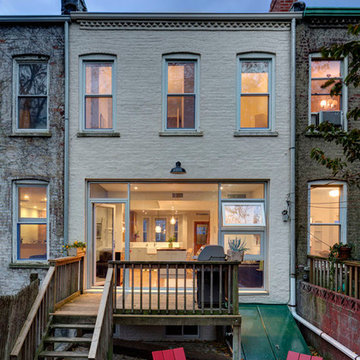
Cette photo montre une façade de maison blanche chic en brique à un étage.
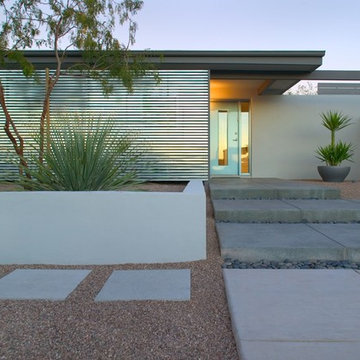
photo: bill timmerman
Aménagement d'une façade de maison moderne de plain-pied.
Aménagement d'une façade de maison moderne de plain-pied.

I built this on my property for my aging father who has some health issues. Handicap accessibility was a factor in design. His dream has always been to try retire to a cabin in the woods. This is what he got.
It is a 1 bedroom, 1 bath with a great room. It is 600 sqft of AC space. The footprint is 40' x 26' overall.
The site was the former home of our pig pen. I only had to take 1 tree to make this work and I planted 3 in its place. The axis is set from root ball to root ball. The rear center is aligned with mean sunset and is visible across a wetland.
The goal was to make the home feel like it was floating in the palms. The geometry had to simple and I didn't want it feeling heavy on the land so I cantilevered the structure beyond exposed foundation walls. My barn is nearby and it features old 1950's "S" corrugated metal panel walls. I used the same panel profile for my siding. I ran it vertical to math the barn, but also to balance the length of the structure and stretch the high point into the canopy, visually. The wood is all Southern Yellow Pine. This material came from clearing at the Babcock Ranch Development site. I ran it through the structure, end to end and horizontally, to create a seamless feel and to stretch the space. It worked. It feels MUCH bigger than it is.
I milled the material to specific sizes in specific areas to create precise alignments. Floor starters align with base. Wall tops adjoin ceiling starters to create the illusion of a seamless board. All light fixtures, HVAC supports, cabinets, switches, outlets, are set specifically to wood joints. The front and rear porch wood has three different milling profiles so the hypotenuse on the ceilings, align with the walls, and yield an aligned deck board below. Yes, I over did it. It is spectacular in its detailing. That's the benefit of small spaces.
Concrete counters and IKEA cabinets round out the conversation.
For those who could not live in a tiny house, I offer the Tiny-ish House.
Photos by Ryan Gamma
Staging by iStage Homes
Design assistance by Jimmy Thornton
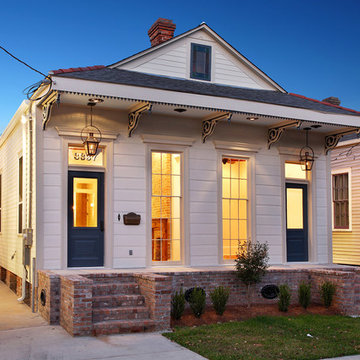
SNAP Real Estate Photography, LLC
Réalisation d'une petite façade de maison blanche tradition en bois de plain-pied avec un toit à quatre pans.
Réalisation d'une petite façade de maison blanche tradition en bois de plain-pied avec un toit à quatre pans.

Andrea Brizzi
Inspiration pour une grande façade de maison beige ethnique en verre de plain-pied avec un toit à quatre pans et un toit en métal.
Inspiration pour une grande façade de maison beige ethnique en verre de plain-pied avec un toit à quatre pans et un toit en métal.
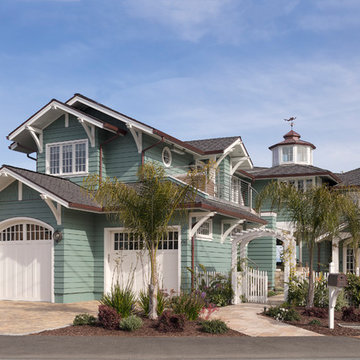
Inspiration pour une façade de maison verte marine en panneau de béton fibré à un étage avec un toit à deux pans et un toit en shingle.
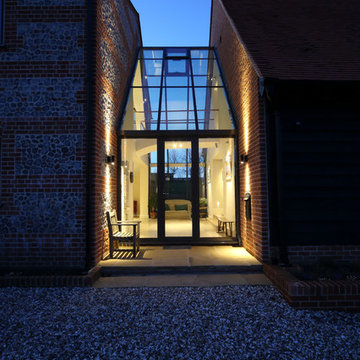
Aménagement d'une façade de maison rouge contemporaine en brique à un étage avec un toit à deux pans.
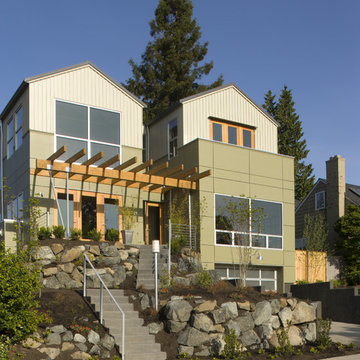
The home's form is broken into two gabled volumes linked by a central stair. The central atrium floods the interior with day light and is the focus of the open spaces of the house. Exterior rain-screen fiber cement panels and board and batten siding further reduce the apparent volume of the house. Front and rear decks and trellises encourage the use of the land around the house.
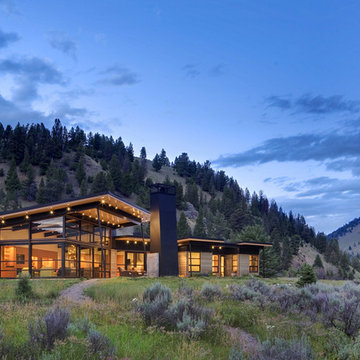
© Steve Keating Photography
Exemple d'une grande façade de maison tendance en bois de plain-pied avec un toit en appentis.
Exemple d'une grande façade de maison tendance en bois de plain-pied avec un toit en appentis.
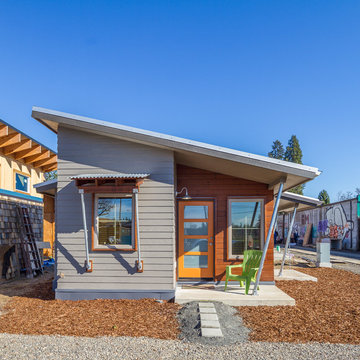
Erik Bishoff Photography
Idées déco pour une petite façade de maison grise contemporaine en bois de plain-pied avec un toit en appentis et un toit en métal.
Idées déco pour une petite façade de maison grise contemporaine en bois de plain-pied avec un toit en appentis et un toit en métal.
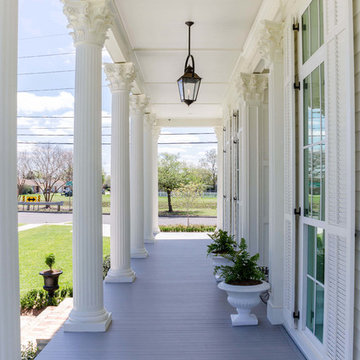
House was Designed by Hollingsworth Design and built by De Jesus Construction Co.. Jefferson Door Supplied the windows, shutters, columns, mouldings, door hardware, Interior doors and exterior back doors.
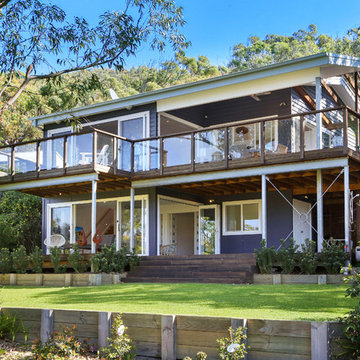
Matt Darley-Bently
Exemple d'une façade de maison violet bord de mer à un étage avec un toit à deux pans.
Exemple d'une façade de maison violet bord de mer à un étage avec un toit à deux pans.
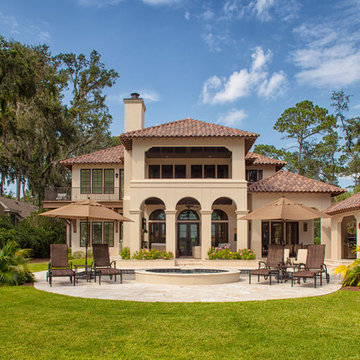
Cette photo montre une façade de maison beige méditerranéenne à un étage avec un toit à quatre pans et un toit en tuile.

This prefabricated 1,800 square foot Certified Passive House is designed and built by The Artisans Group, located in the rugged central highlands of Shaw Island, in the San Juan Islands. It is the first Certified Passive House in the San Juans, and the fourth in Washington State. The home was built for $330 per square foot, while construction costs for residential projects in the San Juan market often exceed $600 per square foot. Passive House measures did not increase this projects’ cost of construction.
The clients are retired teachers, and desired a low-maintenance, cost-effective, energy-efficient house in which they could age in place; a restful shelter from clutter, stress and over-stimulation. The circular floor plan centers on the prefabricated pod. Radiating from the pod, cabinetry and a minimum of walls defines functions, with a series of sliding and concealable doors providing flexible privacy to the peripheral spaces. The interior palette consists of wind fallen light maple floors, locally made FSC certified cabinets, stainless steel hardware and neutral tiles in black, gray and white. The exterior materials are painted concrete fiberboard lap siding, Ipe wood slats and galvanized metal. The home sits in stunning contrast to its natural environment with no formal landscaping.
Photo Credit: Art Gray
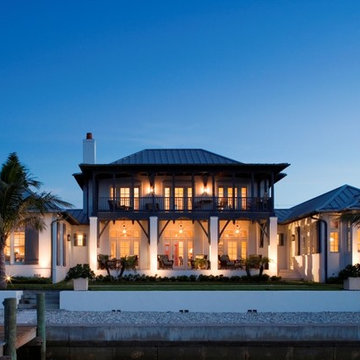
The architectural vocabulary draws upon British Colonial precedents in the West Indies with masonry-stucco walls, a standing seam metal hip roof with a kick at the eaves, a wooden balcony supported by wood brackets on the more public street facade, and a wooden gallery atop hefty masonry columns framed with wood brackets on the more private waterfront façade. These features have been developed and refined over hundreds of years to accommodate comfortable living in the Caribbean and have evolved into a living tradition of beautiful vernacular architecture that is, as a result, truly sustainable.
The covered outdoor spaces in conjunction with the protected courts, deep overhangs and operable wood shutters provide a sustainable home that respects the context and climate, maximizes energy-efficiency and minimizes environmental impact. The simple massing and layout of this house with its simple and flexible spaces can accommodate many different family types and lifestyles and can even change uses as market demands change over time. These characteristics together with a timeless elegance and beauty support the firmness, commodity and delight required for truly sustainable living.
Idées déco de façades de maisons bleues
1
