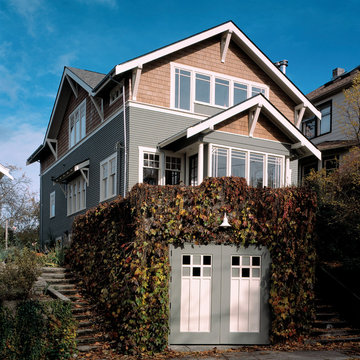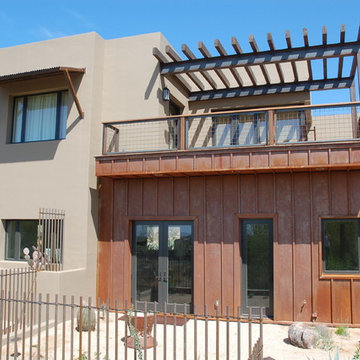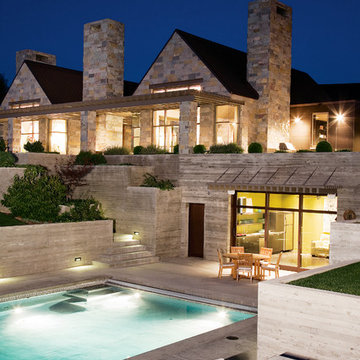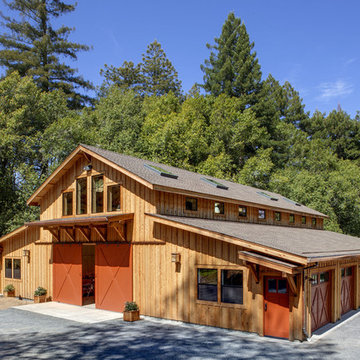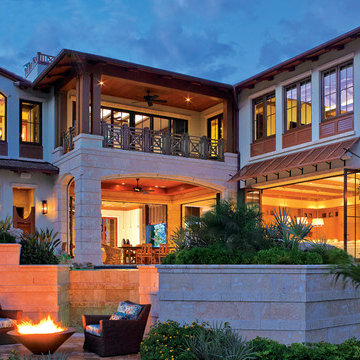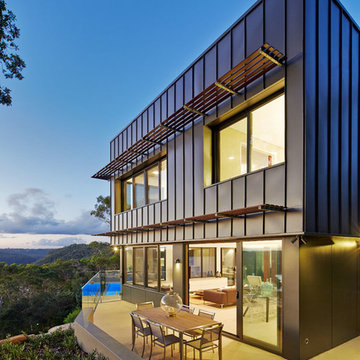Idées déco de façades de maisons bleues

The front of the house features an open porch, a common feature in the neighborhood. Stairs leading up to it are tucked behind one of a pair of brick walls. The brick was installed with raked (recessed) horizontal joints which soften the overall scale of the walls. The clerestory windows topping the taller of the brick walls bring light into the foyer and a large closet without sacrificing privacy. The living room windows feature a slight tint which provides a greater sense of privacy during the day without having to draw the drapes. An overhang lined on its underside in stained cedar leads to the entry door which again is hidden by one of the brick walls.
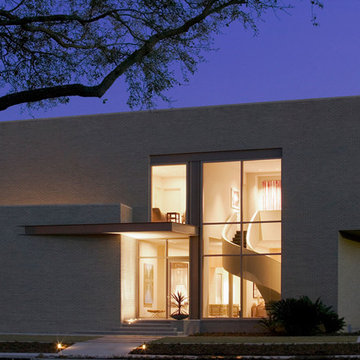
photo by Richard Sexton
Inspiration pour une façade de maison beige minimaliste en brique à un étage.
Inspiration pour une façade de maison beige minimaliste en brique à un étage.
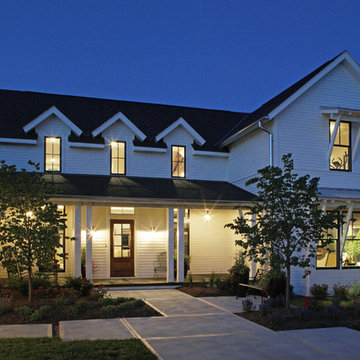
Tom Kessler Photography
Inspiration pour une façade de maison blanche rustique en bois à un étage avec un toit à deux pans.
Inspiration pour une façade de maison blanche rustique en bois à un étage avec un toit à deux pans.
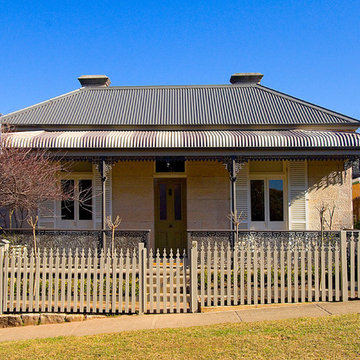
Front elevation on Herbert street
Aménagement d'une petite façade de maison victorienne.
Aménagement d'une petite façade de maison victorienne.
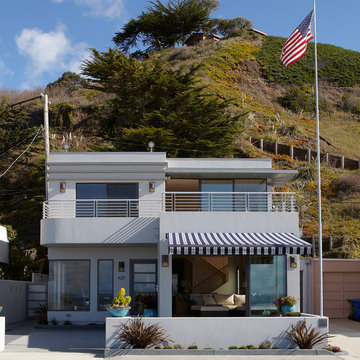
Photo by Eric Zepeda
Idées déco pour une petite façade de maison grise bord de mer en stuc à un étage avec un toit plat et un toit en métal.
Idées déco pour une petite façade de maison grise bord de mer en stuc à un étage avec un toit plat et un toit en métal.
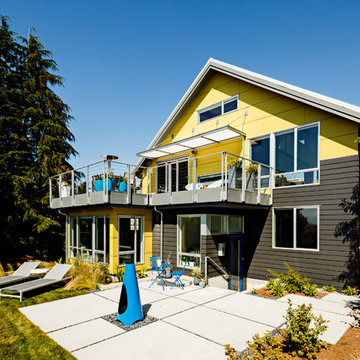
Design by Portal Design Inc.
Photo by Lincoln Barbour
Inspiration pour une façade de maison jaune design de taille moyenne avec un revêtement mixte.
Inspiration pour une façade de maison jaune design de taille moyenne avec un revêtement mixte.
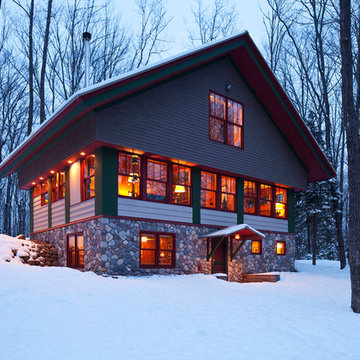
Our clients have a passion for cross-country skiing and the American Birkebeiner in particular. This Ski Shack is close to the ski trails, embedded in the North Woods, but kept light, simple and open to reflect the nature and temperament of the homeowner.
Design by Tim Fuller with Sara Whicher
Constructed by the Home Owners (with help)
Photography by Troy Theis
This project was designed while Tim was at SALA Architects
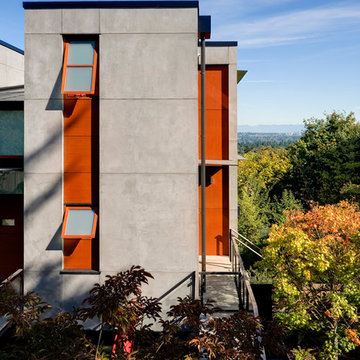
With a compact form and several integrated sustainable systems, the Capitol Hill Residence achieves the client’s goals to maximize the site’s views and resources while responding to its micro climate. Some of the sustainable systems are architectural in nature. For example, the roof rainwater collects into a steel entry water feature, day light from a typical overcast Seattle sky penetrates deep into the house through a central translucent slot, and exterior mounted mechanical shades prevent excessive heat gain without sacrificing the view. Hidden systems affect the energy consumption of the house such as the buried geothermal wells and heat pumps that aid in both heating and cooling, and a 30 panel photovoltaic system mounted on the roof feeds electricity back to the grid.
The minimal foundation sits within the footprint of the previous house, while the upper floors cantilever off the foundation as if to float above the front entry water feature and surrounding landscape. The house is divided by a sloped translucent ceiling that contains the main circulation space and stair allowing daylight deep into the core. Acrylic cantilevered treads with glazed guards and railings keep the visual appearance of the stair light and airy allowing the living and dining spaces to flow together.
While the footprint and overall form of the Capitol Hill Residence were shaped by the restrictions of the site, the architectural and mechanical systems at work define the aesthetic. Working closely with a team of engineers, landscape architects, and solar designers we were able to arrive at an elegant, environmentally sustainable home that achieves the needs of the clients, and fits within the context of the site and surrounding community.
(c) Steve Keating Photography
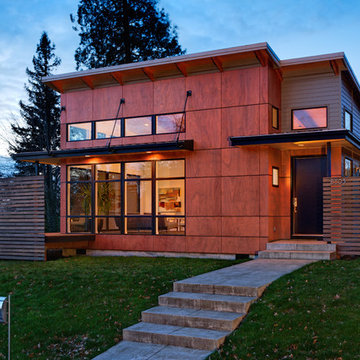
David Papazian
Cette photo montre une petite façade de maison tendance.
Cette photo montre une petite façade de maison tendance.
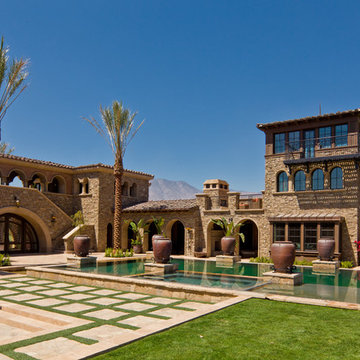
ITALIANATE,TUSCAN VILLA
Exemple d'une façade de maison méditerranéenne en pierre à niveaux décalés.
Exemple d'une façade de maison méditerranéenne en pierre à niveaux décalés.
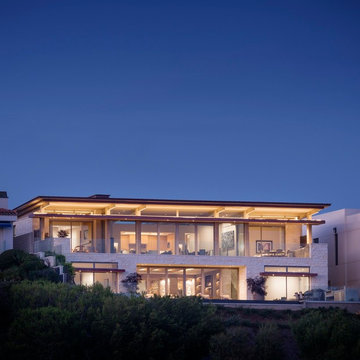
Réalisation d'une façade de maison design en verre à un étage avec un toit plat.
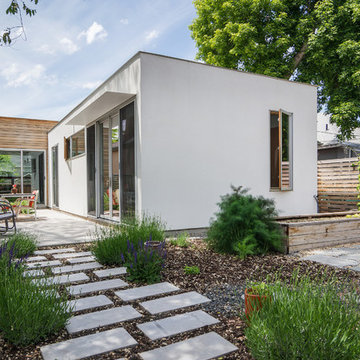
Photo: Lucy Call © 2014 Houzz
Idée de décoration pour une façade de maison blanche minimaliste de plain-pied avec un revêtement mixte et un toit plat.
Idée de décoration pour une façade de maison blanche minimaliste de plain-pied avec un revêtement mixte et un toit plat.
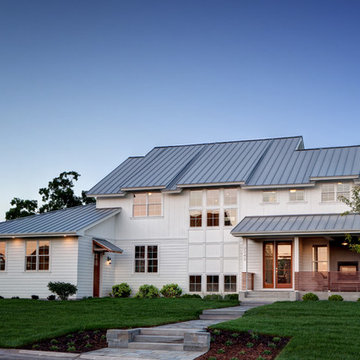
SM Herrick
Exemple d'une grande façade de maison blanche nature en bois à un étage avec un toit en métal.
Exemple d'une grande façade de maison blanche nature en bois à un étage avec un toit en métal.
Idées déco de façades de maisons bleues
1

