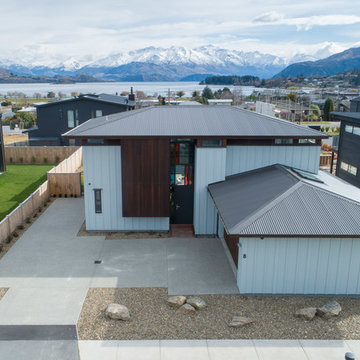Idées déco de façades de maisons bleues rétro
Trier par :
Budget
Trier par:Populaires du jour
141 - 160 sur 287 photos
1 sur 3
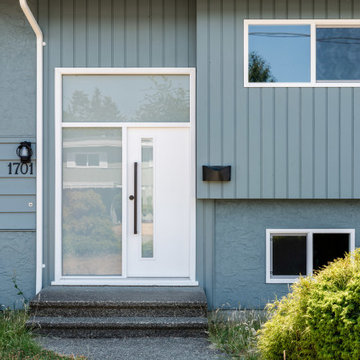
Cette image montre une façade de maison bleue vintage en stuc et planches et couvre-joints de taille moyenne et à un étage avec un toit à quatre pans, un toit en shingle et un toit noir.
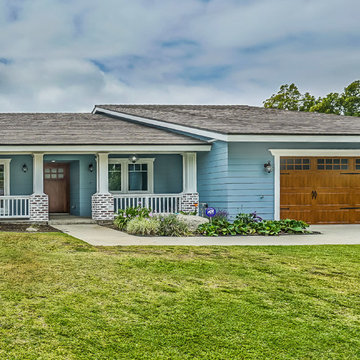
Addition project which included complete interior and exterior renovation. Kitchen, bathrooms, flooring throughout, front entry, windows, railing and much more
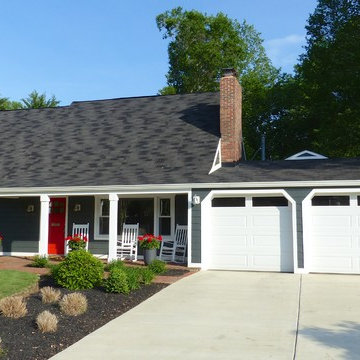
The home received James Hardie color plus evening blue siding, white Azek trim, 9 Provia heritage fiberglass doors, new gutters and downspouts, a red Simpson front door, as well as a new portico and deck in back.
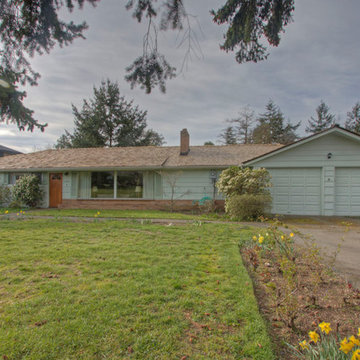
Inspiration pour une façade de maison bleue vintage en bois de taille moyenne et de plain-pied avec un toit à deux pans et un toit en shingle.
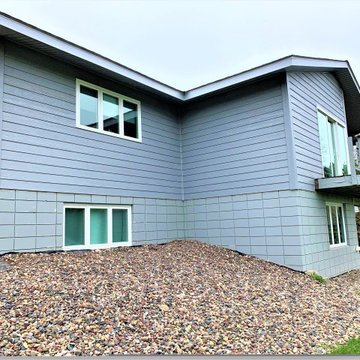
This couple updated their Twin Cities home with LP® SmartSide® and Infinity® From Marvin Windows. Doing these projects in tandem saves the homeowner time and money.
Learn more: https://www.lindusconstruction.com/replacing-windows-siding-simultaneously/
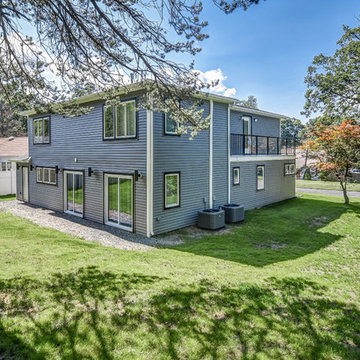
This bold Livingston project by started with a modest 1.5 story, 3 bedroom home. The home was gut remodeled with a 2nd floor addition and 2-story addition in back. The balcony off the 2nd-floor master suite removed the need for a side-yard set-back variance. Nu Interiors and Ale Wood and Design Construction. Photo by Greg Martz.
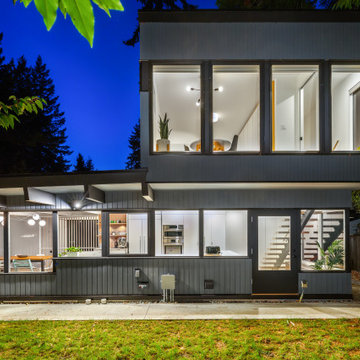
A full renovation of a post and beam home that had a heritage home designation. We had to keep the general styling of the house, while updating to the modern era. This project included a new front addition, an addition of a second floor master suite, a new carport with duel Tesla chargers, all new mechanical , electrical and plumbing systems, and all new finishes throughout. We also created an amazing custom staircase using wood milled from the trees removed from the front yard.
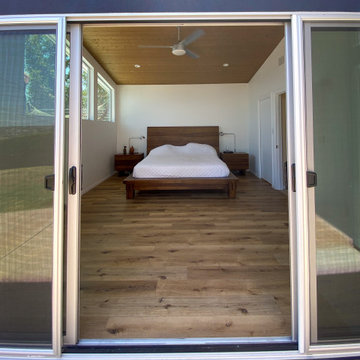
Réalisation d'une grande façade de maison bleue vintage en stuc de plain-pied avec un toit en appentis et un toit mixte.
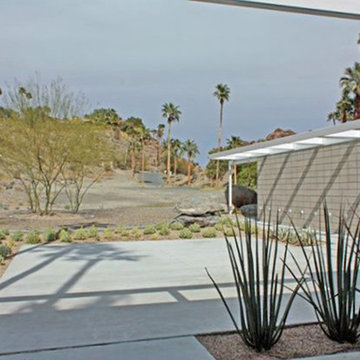
View from front of residence, the even regularity of plantings close to the building support the modern formality of the architecture. More images on our website: http://www.romero-obeji-interiordesign.com
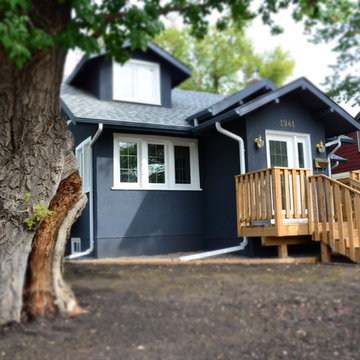
Idées déco pour une façade de maison bleue rétro en stuc de taille moyenne et à un étage avec un toit à deux pans.
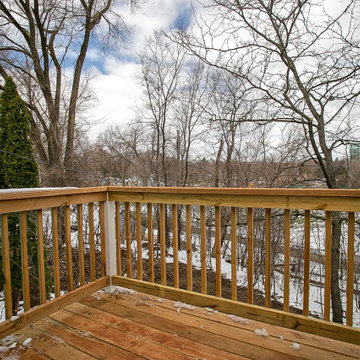
To help preserve the original feel of the home the exterior siding was painted a retro color, shakes were added over the front door, new shutters and a star burst were added. Other exterior improvements include new gutters, soffit and fascia, storm doors, and a new garage door. At the end of remodel, the investors had an updated home without sacrificing the period feel.
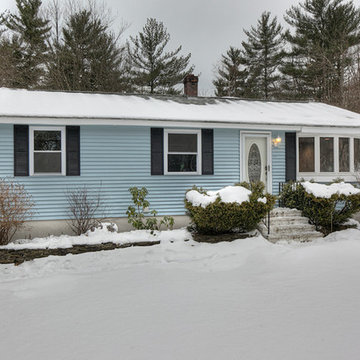
Inspiration pour une façade de maison bleue vintage de taille moyenne et de plain-pied avec un revêtement en vinyle.
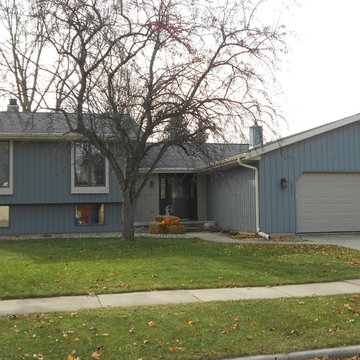
This Appleton home got a fresh new coat of blue paint with coordinating gray entry, trim and garage.
Cette image montre une façade de maison bleue vintage en bois.
Cette image montre une façade de maison bleue vintage en bois.
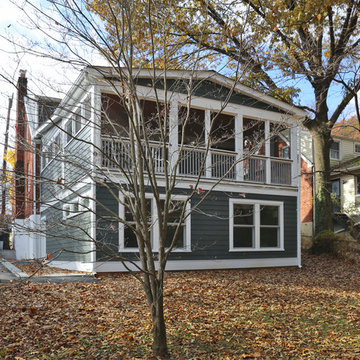
Screen in porch above and the bedrooms below.
Réalisation d'une grande façade de maison bleue vintage en panneau de béton fibré à un étage avec un toit à deux pans et un toit en shingle.
Réalisation d'une grande façade de maison bleue vintage en panneau de béton fibré à un étage avec un toit à deux pans et un toit en shingle.
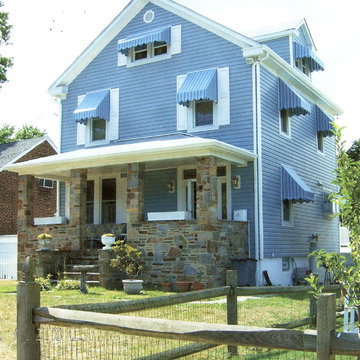
Joe Grimm
Cette photo montre une façade de maison bleue rétro à deux étages et plus avec un revêtement mixte.
Cette photo montre une façade de maison bleue rétro à deux étages et plus avec un revêtement mixte.
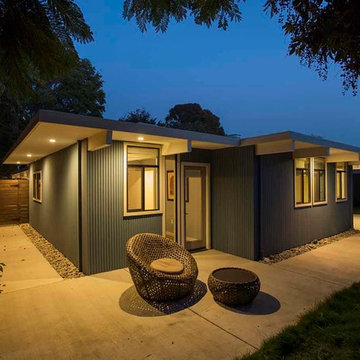
This pop out section to the rear of the home was a small addition added to existing structure for a larger bathroom needed for handicap accessibility. To the left is the new horizontal format fencing. Beginning landscaping shows Buffalo grass just beginning to take hold. This grass is a long blade, drought resistant type which is not to be mown. Also shown are the new aluminum, bronze finish windows which replaced the single pane original windows. L.E.D. under-eave perimeter lighting was installed for both security and asethetics.
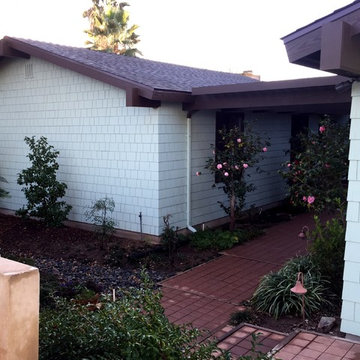
Cette photo montre une grande façade de maison bleue rétro en bois de plain-pied avec un toit à deux pans et un toit en shingle.
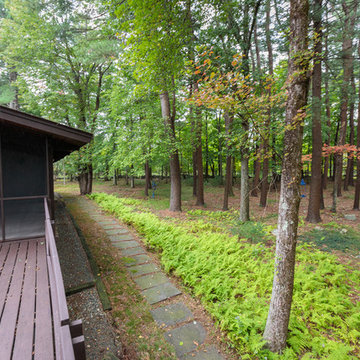
This sophisticated Mid-Century modern contemporary is privately situated down a long estate driveway. An open design features an indoor pool with service kitchen and incredible over sized screened porch. An abundance of large windows enable you to enjoy the picturesque natural beauty of four acres. The dining room and spacious living room with vaulted ceiling and an impressive wood fireplace are perfect for gatherings. A tennis court is nestled on the property.
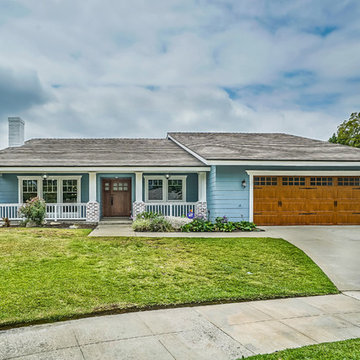
Addition project which included complete interior and exterior renovation. Kitchen, bathrooms, flooring throughout, front entry, windows, railing and much more
Idées déco de façades de maisons bleues rétro
8
