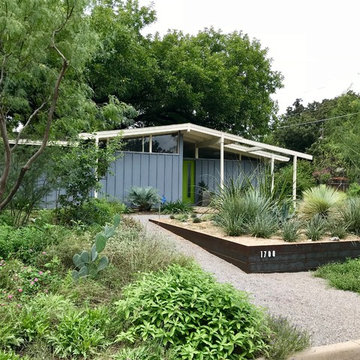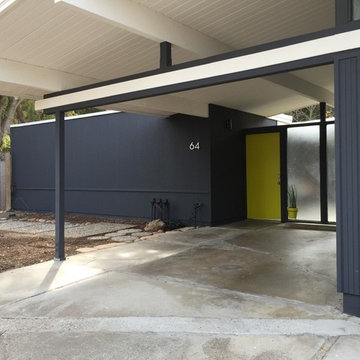Idées déco de façades de maisons bleues rétro
Trier par :
Budget
Trier par:Populaires du jour
21 - 40 sur 287 photos
1 sur 3
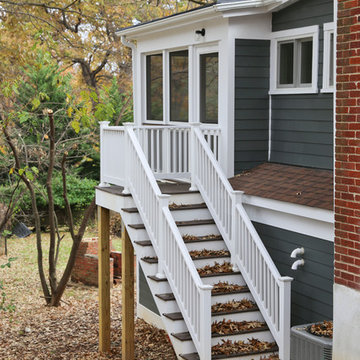
Access from the screened porch to the yard
Cette image montre une grande façade de maison bleue vintage en panneau de béton fibré à un étage avec un toit à deux pans et un toit en shingle.
Cette image montre une grande façade de maison bleue vintage en panneau de béton fibré à un étage avec un toit à deux pans et un toit en shingle.
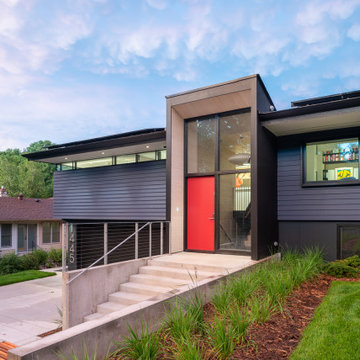
The clients for this project approached SALA ‘to create a house that we will be excited to come home to’. Having lived in their house for over 20 years, they chose to stay connected to their neighborhood, and accomplish their goals by extensively remodeling their existing split-entry home.
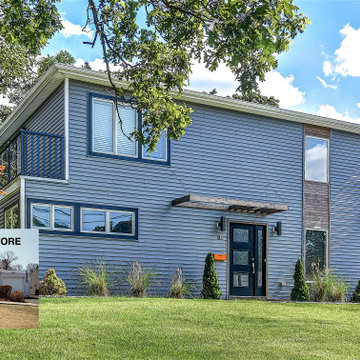
This small ranch home in Livingston, NJ had a massive 2nd floor and rear addition to create this Mid-Century modern home. Nu Interiors led the aesthetic finishes and interiors; construction by Ale Wood & Design. In House Photography.
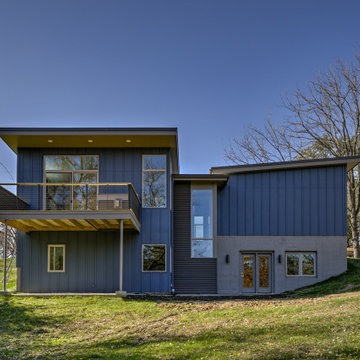
Photo by Amoura Productions
Cette photo montre une façade de maison bleue rétro de taille moyenne et à un étage avec un revêtement mixte, un toit en appentis et un toit en métal.
Cette photo montre une façade de maison bleue rétro de taille moyenne et à un étage avec un revêtement mixte, un toit en appentis et un toit en métal.

Good design comes in all forms, and a play house is no exception. When asked if we could come up with a little something for our client's daughter and her friends that also complimented the main house, we went to work. Complete with monkey bars, a swing, built-in table & bench, & a ladder up a cozy loft - this spot is a place for the imagination to be set free...and all within easy view while the parents hang with friends on the deck and whip up a little something in the outdoor kitchen.
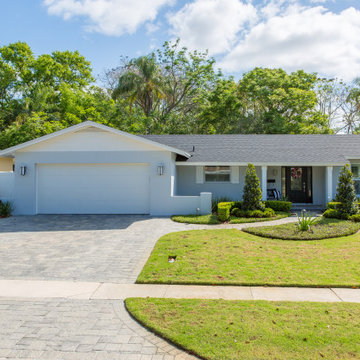
Idée de décoration pour une façade de maison bleue vintage en stuc de taille moyenne et de plain-pied avec un toit à deux pans, un toit en shingle et un toit noir.
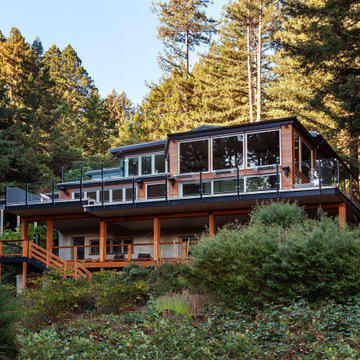
Cette image montre une grande façade de maison bleue vintage à un étage avec un revêtement mixte, un toit à deux pans et un toit en métal.
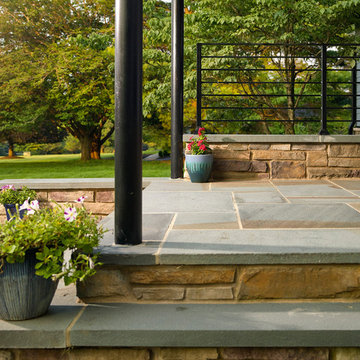
The shape of the angled porch-roof, sets the tone for a truly modern entryway. This protective covering makes a dramatic statement, as it hovers over the front door. The blue-stone terrace conveys even more interest, as it gradually moves upward, morphing into steps, until it reaches the porch.
Porch Detail
The multicolored tan stone, used for the risers and retaining walls, is proportionally carried around the base of the house. Horizontal sustainable-fiber cement board replaces the original vertical wood siding, and widens the appearance of the facade. The color scheme — blue-grey siding, cherry-wood door and roof underside, and varied shades of tan and blue stone — is complimented by the crisp-contrasting black accents of the thin-round metal columns, railing, window sashes, and the roof fascia board and gutters.
This project is a stunning example of an exterior, that is both asymmetrical and symmetrical. Prior to the renovation, the house had a bland 1970s exterior. Now, it is interesting, unique, and inviting.
Photography Credit: Tom Holdsworth Photography
Contractor: Owings Brothers Contracting

Photos by Francis and Francis Photography
The Anderson Residence is ‘practically’ a new home in one of Las Vegas midcentury modern neighborhoods McNeil. The house is the current home of Ian Anderson the local Herman Miller dealer and Shanna Anderson of Leeland furniture family. When Ian first introduced CSPA studio to the project it was burned down house. Turns out that the house is a 1960 midcentury modern sister of two homes that was destroyed by arson in a dispute between landlord and tenant. Once inside the burned walls it was quite clear what a wonderful house it once was. Great care was taken to try and restore the house to a similar splendor. The reality is the remodel didn’t involve much of the original house, by the time the fire damage was remediated there wasn’t much left. The renovation includes an additional 1000 SF of office, guest bedroom, laundry, mudroom, guest toilet outdoor shower and a garage. The roof line was raised in order to accommodate a forced air mechanical system, but care was taken to keep the lines long and low (appearing) to match the midcentury modern style.
The House is an H-shape. Typically houses of this time period would have small rooms with long narrow hallways. However in this case with the walls burned out one can see from one side of the house to other creating a huge feeling space. It was decided to totally open the East side of the house and make the kitchen which gently spills into the living room and wood burning fireplace the public side. New windows and a huge 16’ sliding door were added all the way around the courtyard so that one can see out and across into the private side. On the west side of the house the long thin hallway is opened up by the windows to the courtyard and the long wall offers an opportunity for a gallery style art display. The long hallway opens to two bedrooms, shared bathroom and master bedroom. The end of the hallway opens to a casual living room and the swimming pool area.
The house has no formal dining room but a 15’ custom crafted table by Ian’s sculptor father that is an extension of the kitchen island.
The H-shape creates two covered areas, one is the front entry courtyard, fenced in by a Brazilian walnut enclosure and crowned by a steel art installation by Ian’s father. The rear covered courtyard is a breezy spot for chilling out on a hot desert day.
The pool was re-finished and a shallow soaking deck added. A new barbeque and covered patio added. Some of the large plant material was salvaged and nursed back to health and a complete new desert landscape was re-installed to bring the exterior to life.
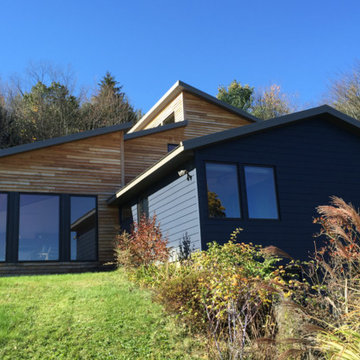
Mid-century modern addition - exterior view featuring natural locust wood siding & contrasting dark blue hard-plank siding..
Idée de décoration pour une façade de maison bleue vintage en bois à un étage et de taille moyenne avec un toit en appentis et un toit en métal.
Idée de décoration pour une façade de maison bleue vintage en bois à un étage et de taille moyenne avec un toit en appentis et un toit en métal.
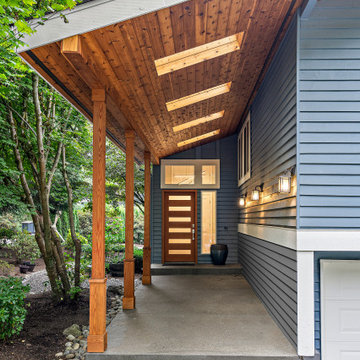
We addressed the breezeway entry by wrapping the existing 4×4 posts and enclosing the exposed rafters for a more substantial, finished look that better matched the statement door we had added during the previous upgrade – a fir piece with six glass panels and mid-century modern style hardware in satin nickel. We completed the ceiling in the breezeway in a similar style by covering it with tongue and groove pine. We also added several skylights that provide additional daylight, creating a much friendlier entrance for visitors. We continued the tongue and groove pine across the underside of the overhang along the front of the house and into the deck design on the back, to tie both sides of the home together.
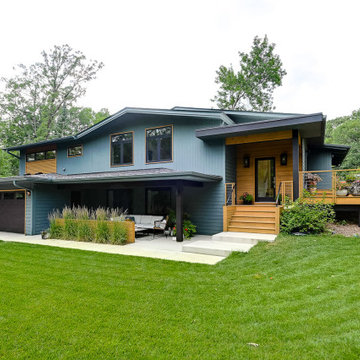
Updated and extensively added on to and remodeled this home.
Cette image montre une façade de maison bleue vintage en bois et planches et couvre-joints de taille moyenne et de plain-pied.
Cette image montre une façade de maison bleue vintage en bois et planches et couvre-joints de taille moyenne et de plain-pied.
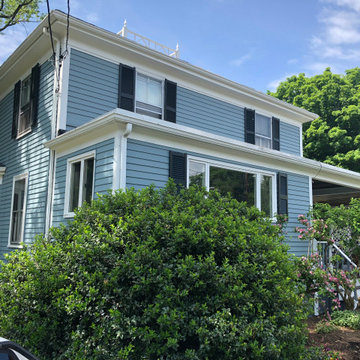
The homeowners of this mid-century New England style house in Newton chose a monochromatic color scheme for their exterior paint. They went with two different blues, light on the siding, and darker on the shutters, and a clean white for the trim and accents. This is a photo of the front of the house, which shows off the colors in their best light.
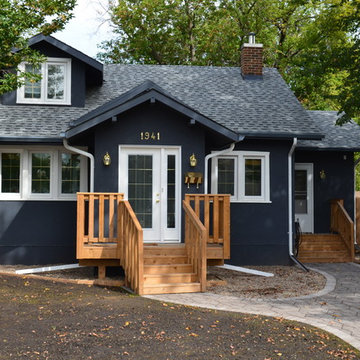
Réalisation d'une façade de maison bleue vintage en stuc de taille moyenne et à un étage avec un toit à deux pans.
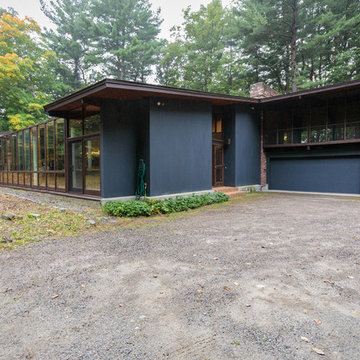
This sophisticated Mid-Century modern contemporary is privately situated down a long estate driveway. An open design features an indoor pool with service kitchen and incredible over sized screened porch. An abundance of large windows enable you to enjoy the picturesque natural beauty of four acres. The dining room and spacious living room with vaulted ceiling and an impressive wood fireplace are perfect for gatherings. A tennis court is nestled on the property.
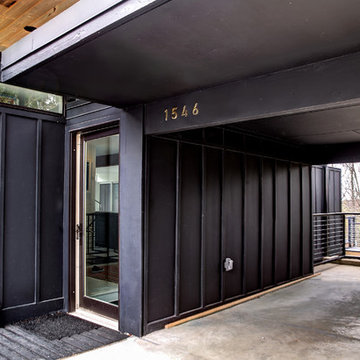
http://www.photosbykaity.com
Aménagement d'une façade de maison bleue rétro en panneau de béton fibré.
Aménagement d'une façade de maison bleue rétro en panneau de béton fibré.
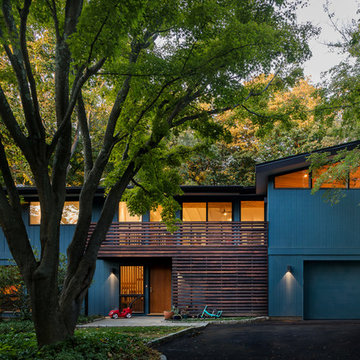
Gregory Maka
Inspiration pour une façade de maison bleue vintage en bois de taille moyenne et à un étage avec un toit en appentis.
Inspiration pour une façade de maison bleue vintage en bois de taille moyenne et à un étage avec un toit en appentis.
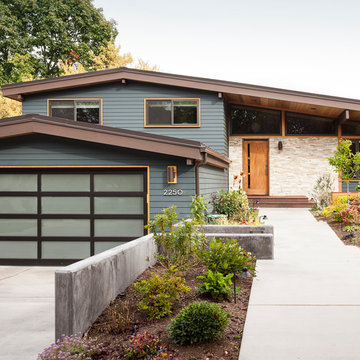
John Granen
Cette photo montre une façade de maison bleue rétro en pierre de taille moyenne et de plain-pied.
Cette photo montre une façade de maison bleue rétro en pierre de taille moyenne et de plain-pied.
Idées déco de façades de maisons bleues rétro
2
