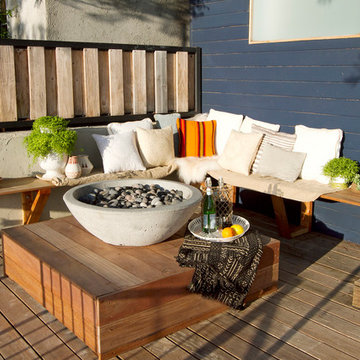Idées déco de façades de maisons bleues rétro
Trier par :
Budget
Trier par:Populaires du jour
41 - 60 sur 288 photos
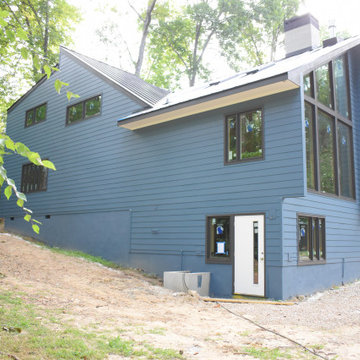
Cette photo montre une façade de maison bleue rétro en panneau de béton fibré avec un toit en métal.
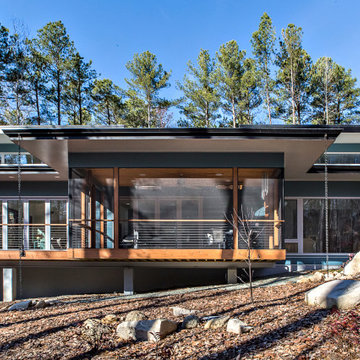
The southern exterior has a screen porch in the middle which cantilevers out toward the site. The porch connects on the left to a wrap around deck.
Cette photo montre une façade de maison bleue rétro en panneau de béton fibré de taille moyenne et de plain-pied avec un toit plat et un toit végétal.
Cette photo montre une façade de maison bleue rétro en panneau de béton fibré de taille moyenne et de plain-pied avec un toit plat et un toit végétal.
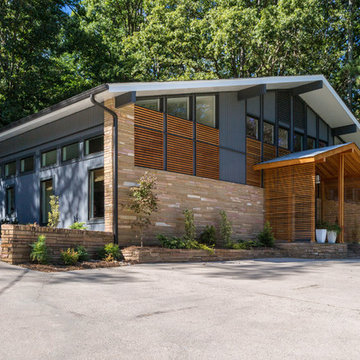
Front façade after.
The only changes to the front façade of this home ( other than color) are two additional square windows and the linear fir grates under windows and the fir pergola built on the existing stone porch.
I am proud to share that this home was featured in the Real Estate section of the New York Times in January 2017.
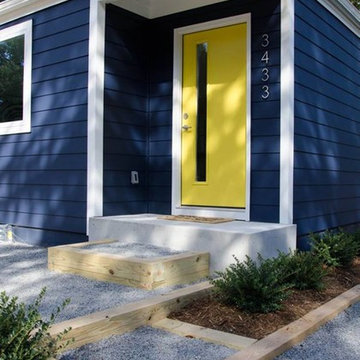
Cette photo montre une petite façade de maison bleue rétro en bois de plain-pied avec un toit à quatre pans et un toit en shingle.
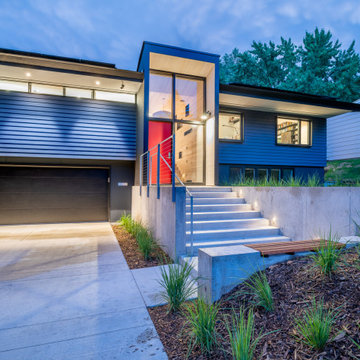
The clients for this project approached SALA ‘to create a house that we will be excited to come home to’. Having lived in their house for over 20 years, they chose to stay connected to their neighborhood, and accomplish their goals by extensively remodeling their existing split-entry home.
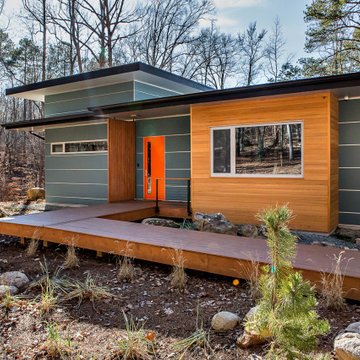
The entry has a generous wood ramp to allow the owners' parents to visit with no encumbrance from steps or tripping hazards. The orange front door has a long sidelight of glass to allow the owners to see who is at the front door. The wood accent is on the outside of the home office or study.
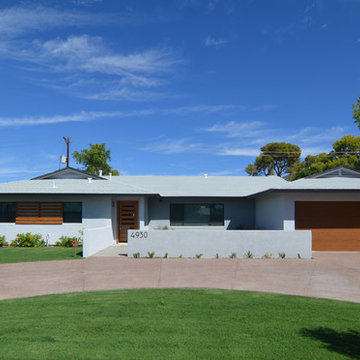
Cette image montre une grande façade de maison bleue vintage en stuc de plain-pied avec un toit à quatre pans.
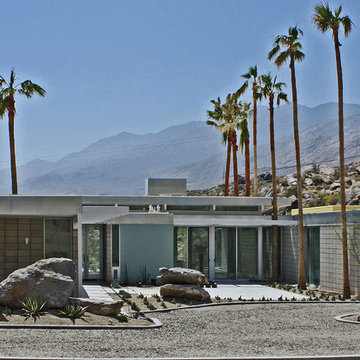
Carefully placed boulders partially conceal carport on left side of property and are planted with aloe. The circular driveway offer a focal point of Palo Verde Trees, walkway and front court are planted with grid of Euphorbias succulents.
More images on our website: http://www.romero-obeji-interiordesign.com
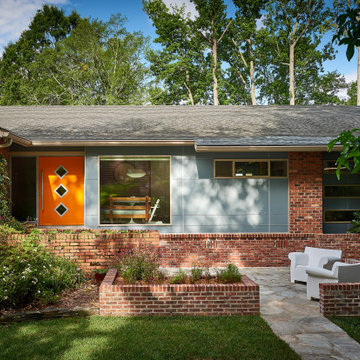
Idées déco pour une grande façade de maison bleue rétro à un étage avec un toit en shingle.
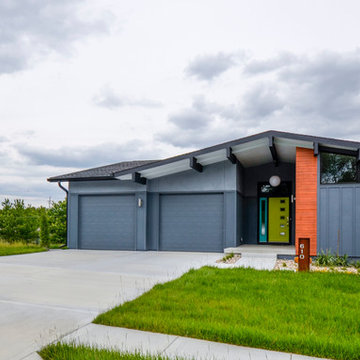
Exemple d'une grande façade de maison bleue rétro de plain-pied avec un revêtement mixte, un toit à deux pans et un toit en shingle.
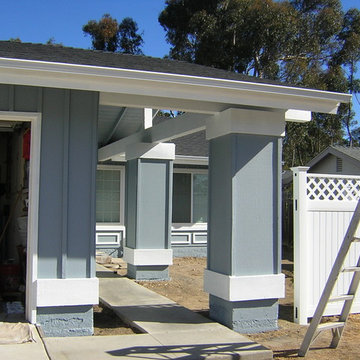
Turn your 60's ranch style home into a modern show-stopper. This is an after photo while the paint was still drying.
Photo: Gary Baker
Réalisation d'une façade de maison bleue vintage en bois de taille moyenne et de plain-pied avec un toit en shingle.
Réalisation d'une façade de maison bleue vintage en bois de taille moyenne et de plain-pied avec un toit en shingle.
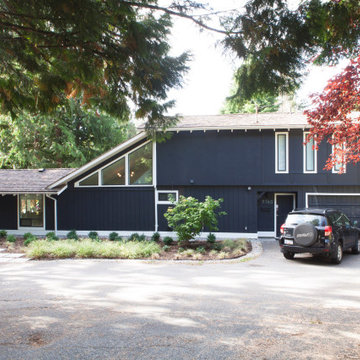
Exterior of house with newly painted facade. Interesting detail - when we completed our demolition, the central 3 windows were partly boarded over. It was a really great surprise to see more opportunity for light to flood into this space!
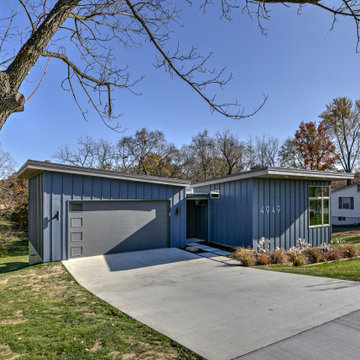
Photo by Amoura Productions
Inspiration pour une façade de maison bleue vintage de taille moyenne et à un étage avec un revêtement mixte, un toit en appentis et un toit en métal.
Inspiration pour une façade de maison bleue vintage de taille moyenne et à un étage avec un revêtement mixte, un toit en appentis et un toit en métal.
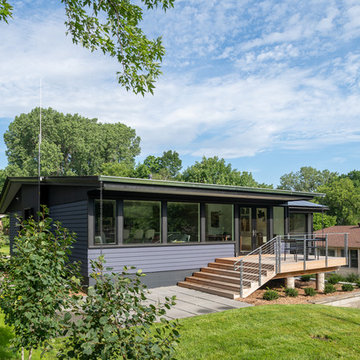
Large windows at the back of the home allow abundant day-lighting, while the large overhang provides some shade and shelter from the elements . The clear cedar deck and the crisp bleacher-style stairs are beautiful as well as functional. The streamlined, galvanized bar stock railing system with stainless steel cables is sturdy, yet "invisible", allowing the owners to enjoy an unobstructed view. Permeable paving provides a walkway to the front of the home.
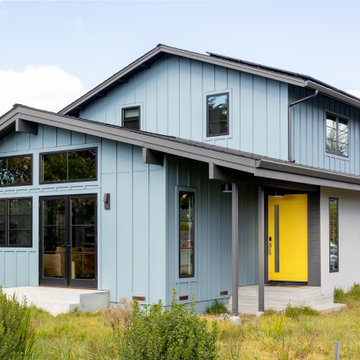
Board and Batten Hardy siding pairs with black Marvin Windows to create a stunning renovation. The renovation includes a second story addition to increase the size and function of the home.
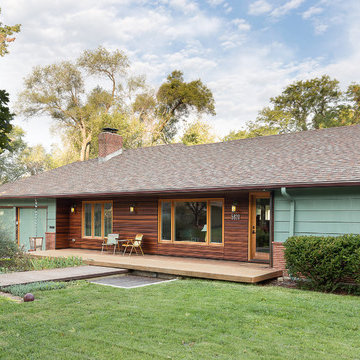
Photo: Tony Thompson
Cette image montre une façade de maison bleue vintage en bois de taille moyenne et de plain-pied avec un toit à quatre pans.
Cette image montre une façade de maison bleue vintage en bois de taille moyenne et de plain-pied avec un toit à quatre pans.
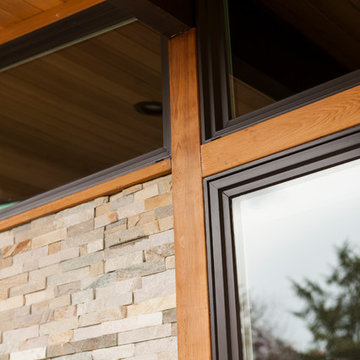
John Granen
Idées déco pour une façade de maison bleue rétro en pierre de taille moyenne et de plain-pied avec un toit en appentis.
Idées déco pour une façade de maison bleue rétro en pierre de taille moyenne et de plain-pied avec un toit en appentis.

This mid-century modern makeover features a streamlined front door overhang and period sconces. The river pebble and concrete stepping stones complete the mid-century aesthetic. Nu Interiors, Ale Wood & Design construction and In House Photography.
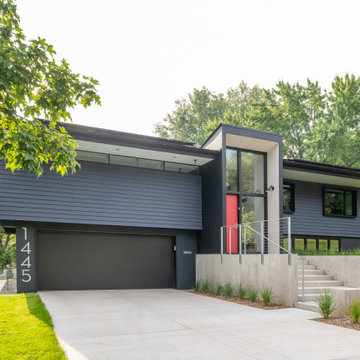
The clients for this project approached SALA ‘to create a house that we will be excited to come home to’. Having lived in their house for over 20 years, they chose to stay connected to their neighborhood, and accomplish their goals by extensively remodeling their existing split-entry home.
Idées déco de façades de maisons bleues rétro
3
