Idées déco de façades de maisons bleues rétro
Trier par :
Budget
Trier par:Populaires du jour
81 - 100 sur 285 photos
1 sur 3
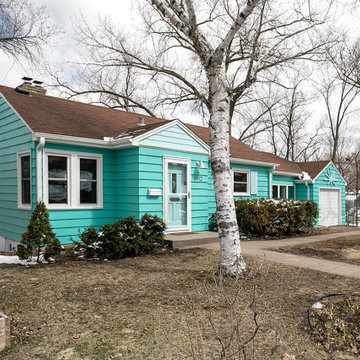
To help preserve the original feel of the home the exterior siding was painted a retro color, shakes were added over the front door, new shutters and a star burst were added. Other exterior improvements include new gutters, soffit and fascia, storm doors, and a new garage door. At the end of remodel, the investors had an updated home without sacrificing the period feel.
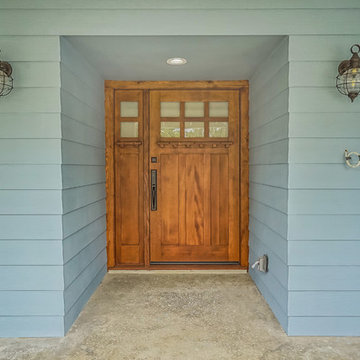
Addition project which included complete interior and exterior renovation. Kitchen, bathrooms, flooring throughout, front entry, windows, railing and much more
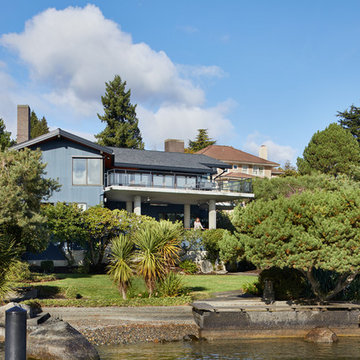
Exemple d'une grande façade de maison bleue rétro en bois à un étage avec un toit à deux pans et un toit en shingle.
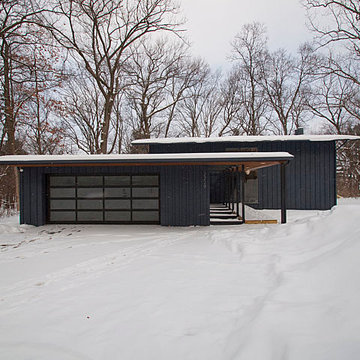
Photo credit: Vis-Home
Cette image montre une grande façade de maison bleue vintage en bois à niveaux décalés.
Cette image montre une grande façade de maison bleue vintage en bois à niveaux décalés.
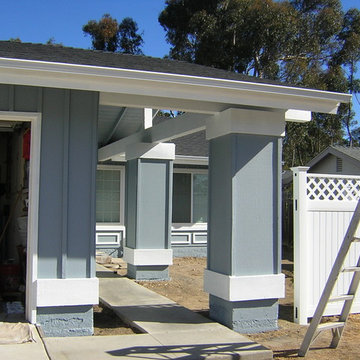
Turn your 60's ranch style home into a modern show-stopper. This is an after photo while the paint was still drying.
Photo: Gary Baker
Réalisation d'une façade de maison bleue vintage en bois de taille moyenne et de plain-pied avec un toit en shingle.
Réalisation d'une façade de maison bleue vintage en bois de taille moyenne et de plain-pied avec un toit en shingle.
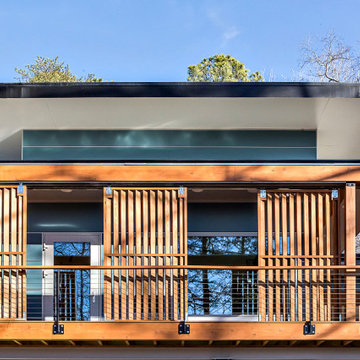
We designed sliding wood screens that can be easily closed to block the intense summer heat when needed.
Cette image montre une façade de maison bleue vintage en panneau de béton fibré de taille moyenne et de plain-pied avec un toit plat et un toit végétal.
Cette image montre une façade de maison bleue vintage en panneau de béton fibré de taille moyenne et de plain-pied avec un toit plat et un toit végétal.
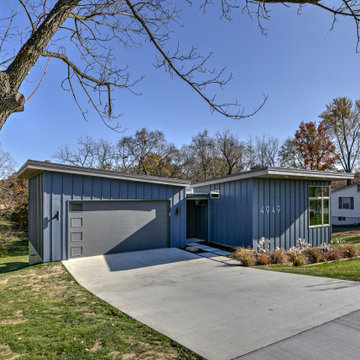
Photo by Amoura Productions
Inspiration pour une façade de maison bleue vintage de taille moyenne et à un étage avec un revêtement mixte, un toit en appentis et un toit en métal.
Inspiration pour une façade de maison bleue vintage de taille moyenne et à un étage avec un revêtement mixte, un toit en appentis et un toit en métal.
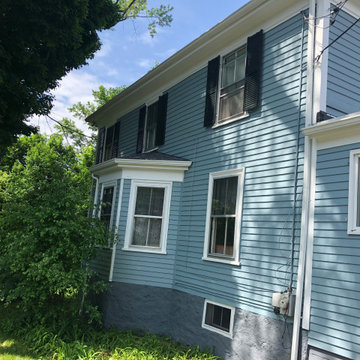
This photo of the side of the house shows how dappled sunlight from nearby trees interacts with the exterior paint color. It almost looks like a completely different shade of blue compared to the other photos. You’ll notice the wiring in this picture. Just like the greenery, we always ensure that no drips or streaks end up on these.
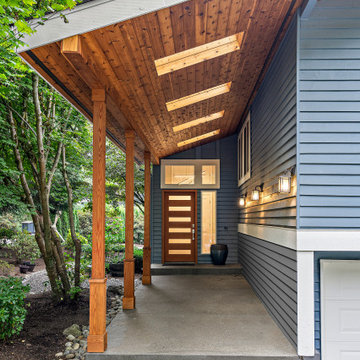
We addressed the breezeway entry by wrapping the existing 4×4 posts and enclosing the exposed rafters for a more substantial, finished look that better matched the statement door we had added during the previous upgrade – a fir piece with six glass panels and mid-century modern style hardware in satin nickel. We completed the ceiling in the breezeway in a similar style by covering it with tongue and groove pine. We also added several skylights that provide additional daylight, creating a much friendlier entrance for visitors. We continued the tongue and groove pine across the underside of the overhang along the front of the house and into the deck design on the back, to tie both sides of the home together.
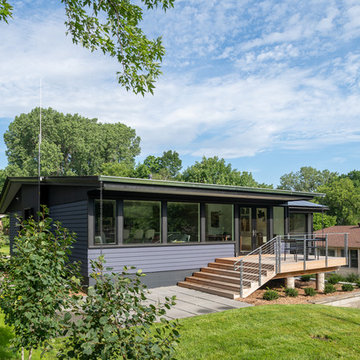
Large windows at the back of the home allow abundant day-lighting, while the large overhang provides some shade and shelter from the elements . The clear cedar deck and the crisp bleacher-style stairs are beautiful as well as functional. The streamlined, galvanized bar stock railing system with stainless steel cables is sturdy, yet "invisible", allowing the owners to enjoy an unobstructed view. Permeable paving provides a walkway to the front of the home.
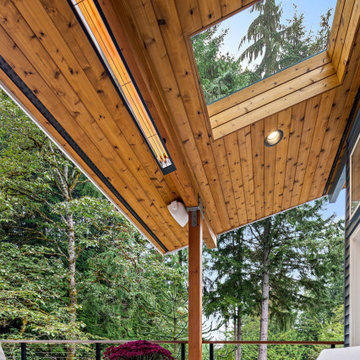
The exterior of the home at night
Idée de décoration pour une grande façade de maison bleue vintage en bois et bardage à clin à un étage avec un toit à deux pans, un toit en shingle et un toit noir.
Idée de décoration pour une grande façade de maison bleue vintage en bois et bardage à clin à un étage avec un toit à deux pans, un toit en shingle et un toit noir.
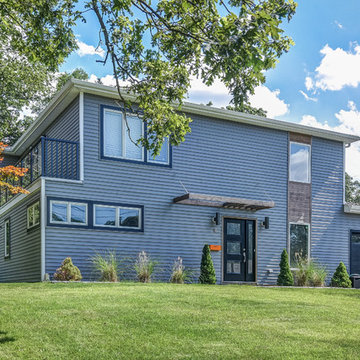
This bold Livingston project by started with a modest 1.5 story, 3 bedroom home. The home was gut remodeled with a 2nd floor addition and 2-story addition in back. The balcony off the 2nd-floor master suite removed the need for a side-yard set-back variance. Nu Interiors and Ale Wood and Design Construction. Photo by Greg Martz.
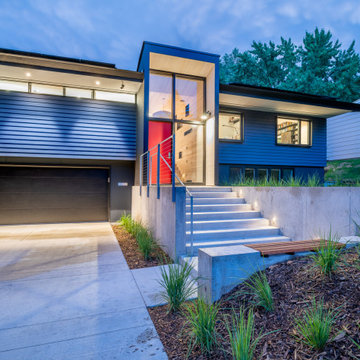
The clients for this project approached SALA ‘to create a house that we will be excited to come home to’. Having lived in their house for over 20 years, they chose to stay connected to their neighborhood, and accomplish their goals by extensively remodeling their existing split-entry home.
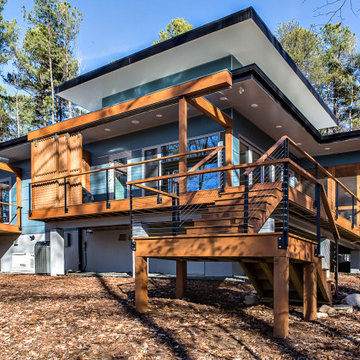
The wrap around deck terraces down to grade.
Idées déco pour une façade de maison bleue rétro en panneau de béton fibré de taille moyenne et de plain-pied avec un toit plat et un toit végétal.
Idées déco pour une façade de maison bleue rétro en panneau de béton fibré de taille moyenne et de plain-pied avec un toit plat et un toit végétal.
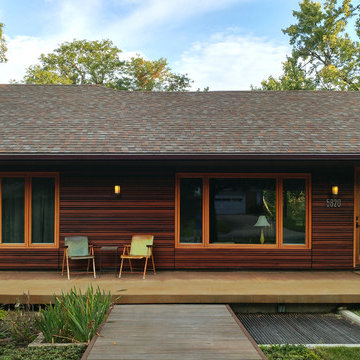
Photo: RDM
Réalisation d'une façade de maison bleue vintage en bois de taille moyenne et de plain-pied avec un toit à quatre pans.
Réalisation d'une façade de maison bleue vintage en bois de taille moyenne et de plain-pied avec un toit à quatre pans.
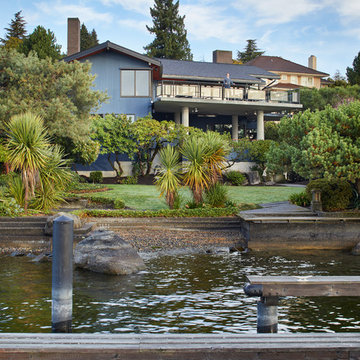
Idées déco pour une grande façade de maison bleue rétro en bois à un étage avec un toit à deux pans et un toit en shingle.
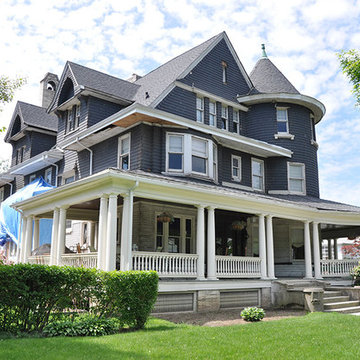
Inspiration pour une grande façade de maison bleue vintage en bois à un étage avec un toit de Gambrel.
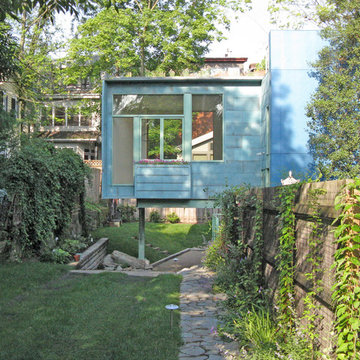
Eric Fisher
Réalisation d'une façade de maison métallique et bleue vintage de taille moyenne et à deux étages et plus avec un toit plat.
Réalisation d'une façade de maison métallique et bleue vintage de taille moyenne et à deux étages et plus avec un toit plat.
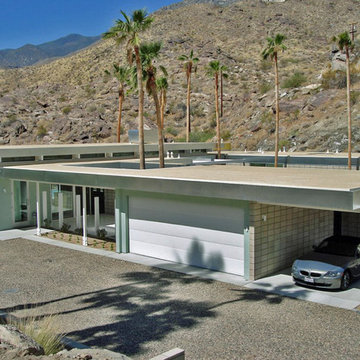
Areas around the home that would be traditionally paved in concrete were instead softened with gravel- this treatment sets the residence more gently into the surrounding natural landscape.
More images on our website: http://www.romero-obeji-interiordesign.com
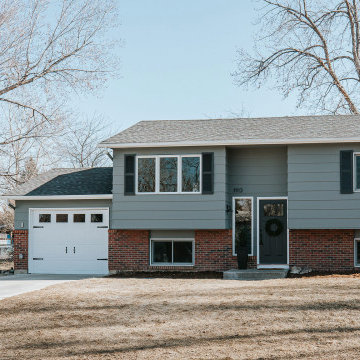
Idée de décoration pour une façade de maison bleue vintage en brique à niveaux décalés avec un toit mixte et un toit gris.
Idées déco de façades de maisons bleues rétro
5