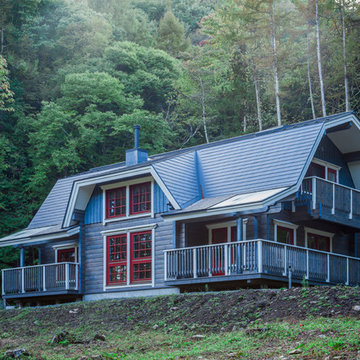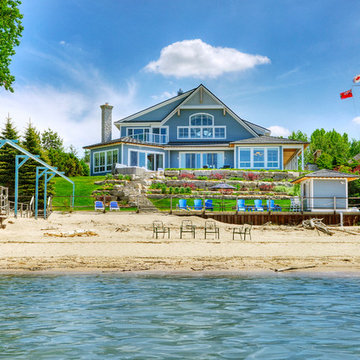Idées déco de façades de maisons bleues turquoises
Trier par :
Budget
Trier par:Populaires du jour
1 - 20 sur 416 photos
1 sur 3

This tiny home comes with a detachable deck that acts as a great space to entertain, especially with the large pass-through window in the kitchen and the curly mango wood bar.
This tropical modern coastal Tiny Home is built on a trailer and is 8x24x14 feet. The blue exterior paint color is called cabana blue. The large circular window is quite the statement focal point for this how adding a ton of curb appeal. The round window is actually two round half-moon windows stuck together to form a circle. There is an indoor bar between the two windows to make the space more interactive and useful- important in a tiny home. There is also another interactive pass-through bar window on the deck leading to the kitchen making it essentially a wet bar. This window is mirrored with a second on the other side of the kitchen and the are actually repurposed french doors turned sideways. Even the front door is glass allowing for the maximum amount of light to brighten up this tiny home and make it feel spacious and open. This tiny home features a unique architectural design with curved ceiling beams and roofing, high vaulted ceilings, a tiled in shower with a skylight that points out over the tongue of the trailer saving space in the bathroom, and of course, the large bump-out circle window and awning window that provides dining spaces.

Designed and Built by Sacred Oak Homes
Photo by Stephen G. Donaldson
Exemple d'une façade de maison bleue victorienne en bois à deux étages et plus avec un toit à deux pans et un toit en shingle.
Exemple d'une façade de maison bleue victorienne en bois à deux étages et plus avec un toit à deux pans et un toit en shingle.
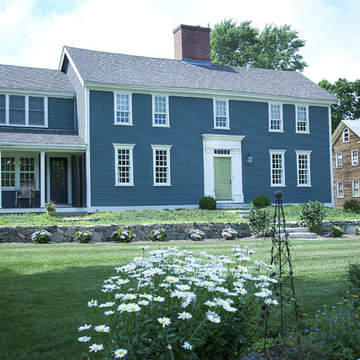
This extensive restoration project involved dismantling, moving, and reassembling this historic (c. 1687) First Period home in Ipswich, Massachusetts. We worked closely with the dedicated homeowners and a team of specialist craftsmen – first to assess the situation and devise a strategy for the work, and then on the design of the addition and indoor renovations. As with all our work on historic homes, we took special care to preserve the building’s authenticity while allowing for the integration of modern comforts and amenities. The finished product is a grand and gracious home that is a testament to the investment of everyone involved.
Excerpt from Wicked Local Ipswich - Before proceeding with the purchase, Johanne said she and her husband wanted to make sure the house was worth saving. Mathew Cummings, project architect for Cummings Architects, helped the Smith's determine what needed to be done in order to restore the house. Johanne said Cummings was really generous with his time and assisted the Smith's with all the fine details associated with the restoration.
Photo Credit: Cynthia August

Exemple d'une petite façade de maison bleue craftsman en bois à un étage avec un toit à deux pans et un toit en shingle.

This Transitional Craftsman was originally built in 1904, and recently remodeled to replace unpermitted additions that were not to code. The playful blue exterior with white trim evokes the charm and character of this home.
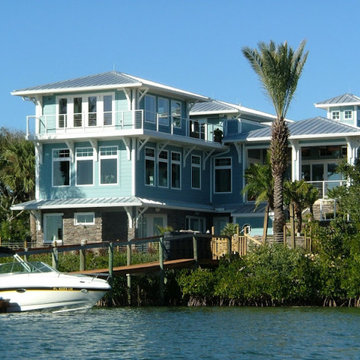
Waterfront home with a tropical feel.
Exemple d'une grande façade de maison bleue exotique en panneau de béton fibré à deux étages et plus avec un toit à deux pans et un toit en métal.
Exemple d'une grande façade de maison bleue exotique en panneau de béton fibré à deux étages et plus avec un toit à deux pans et un toit en métal.
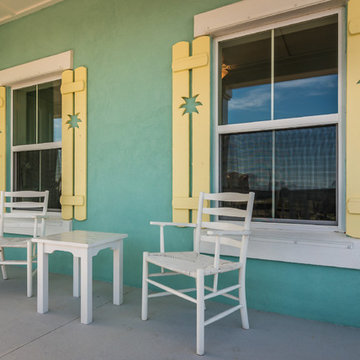
Réalisation d'une façade de maison bleue marine de taille moyenne et à un étage avec un revêtement mixte, un toit à croupette et un toit en shingle.

Exemple d'une grande façade de maison bleue craftsman en bois à un étage avec un toit à deux pans et un toit en shingle.

Idées déco pour une façade de maison bleue rétro avec un toit plat et boîte aux lettres.

Inspiration pour une façade de maison bleue vintage en stuc et planches et couvre-joints de taille moyenne et à un étage avec un toit à quatre pans, un toit en shingle et un toit noir.
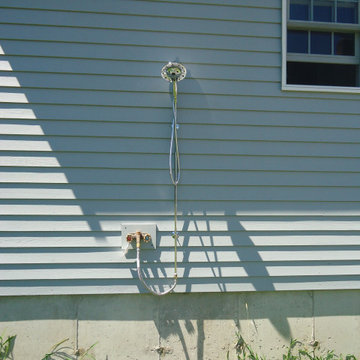
An exterior shower was installed to rinse off after a dip in the pool.
Cette photo montre un façade d'immeuble avec un revêtement en vinyle, un toit à deux pans et un toit en shingle.
Cette photo montre un façade d'immeuble avec un revêtement en vinyle, un toit à deux pans et un toit en shingle.
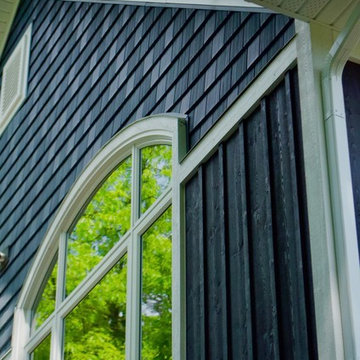
Ben Vandenberg
Inspiration pour une façade de maison bleue craftsman à un étage avec un revêtement mixte, un toit à deux pans et un toit en shingle.
Inspiration pour une façade de maison bleue craftsman à un étage avec un revêtement mixte, un toit à deux pans et un toit en shingle.
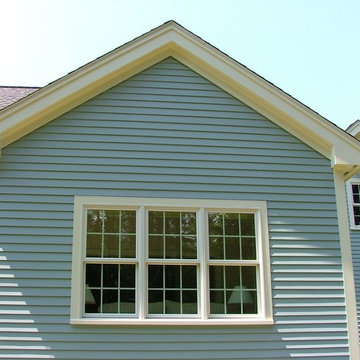
Exterior Trim Color: Sherwin Williams "Summer White"
Siding Color: Sherwin Williams "Breezy"
Cette photo montre une grande façade de maison bleue chic en bois à un étage.
Cette photo montre une grande façade de maison bleue chic en bois à un étage.
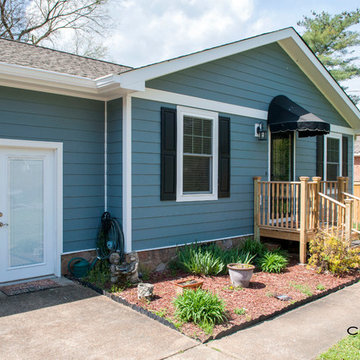
Idées déco pour une façade de maison bleue classique en bois de taille moyenne et de plain-pied.
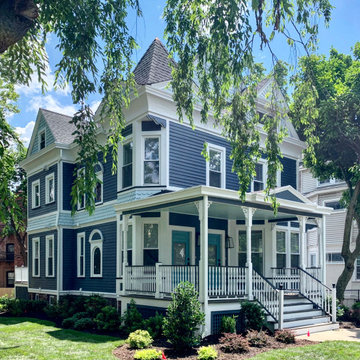
restoration, reconstruction and various additions to a Montclair victorian home.
Réalisation d'une grande façade de maison bleue victorienne en bois à deux étages et plus avec un toit à deux pans et un toit en shingle.
Réalisation d'une grande façade de maison bleue victorienne en bois à deux étages et plus avec un toit à deux pans et un toit en shingle.
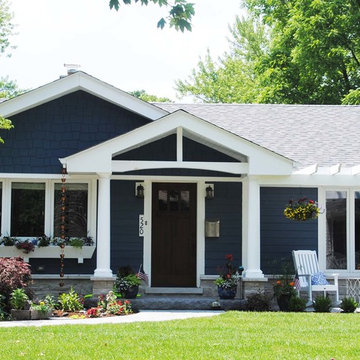
Thomas R. Knapp, Architect
Idées déco pour une façade de maison bleue craftsman en bois de taille moyenne et de plain-pied avec un toit à deux pans et un toit en shingle.
Idées déco pour une façade de maison bleue craftsman en bois de taille moyenne et de plain-pied avec un toit à deux pans et un toit en shingle.
Idées déco de façades de maisons bleues turquoises
1


