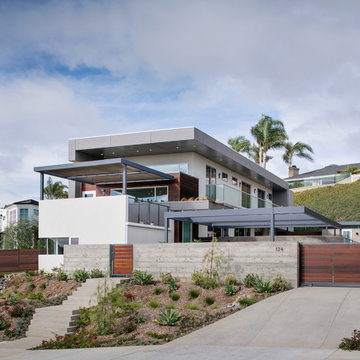Idées déco de façades de maisons bord de mer à niveaux décalés
Trier par :
Budget
Trier par:Populaires du jour
1 - 20 sur 163 photos
1 sur 3
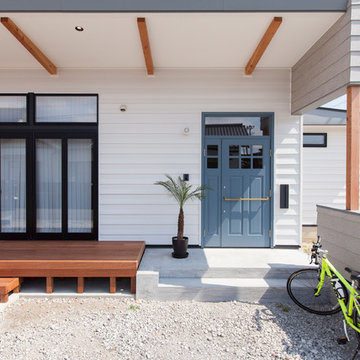
Idées déco pour une façade de maison métallique et blanche bord de mer de taille moyenne et à niveaux décalés avec un toit en appentis et un toit en métal.
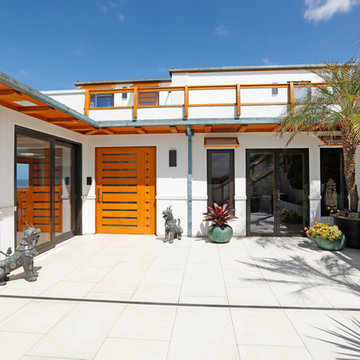
Aménagement d'une grande façade de maison blanche bord de mer en stuc à niveaux décalés avec un toit en métal.
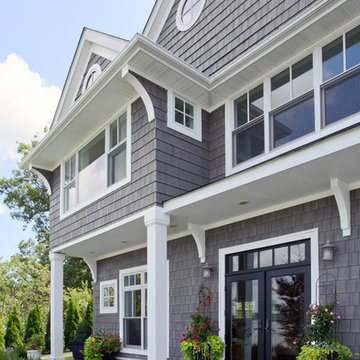
Philip Jensen Carter
Aménagement d'une grande façade de maison grise bord de mer en panneau de béton fibré à niveaux décalés.
Aménagement d'une grande façade de maison grise bord de mer en panneau de béton fibré à niveaux décalés.
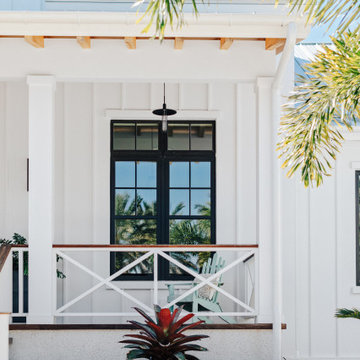
Exterior Front Elevation
Idées déco pour une grande façade de maison blanche bord de mer en bois et planches et couvre-joints à niveaux décalés avec un toit en métal et un toit gris.
Idées déco pour une grande façade de maison blanche bord de mer en bois et planches et couvre-joints à niveaux décalés avec un toit en métal et un toit gris.
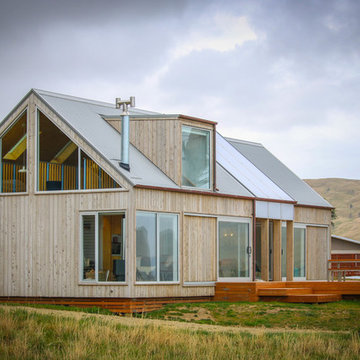
Mike Holmes
Cette image montre une petite façade de maison grise marine en bois à niveaux décalés avec un toit à deux pans et un toit en métal.
Cette image montre une petite façade de maison grise marine en bois à niveaux décalés avec un toit à deux pans et un toit en métal.
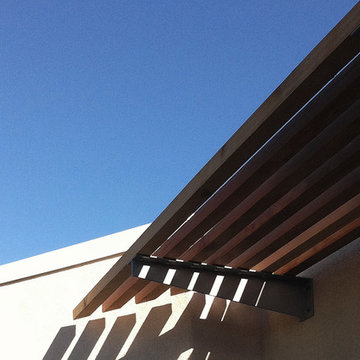
A simple custom cedar trellis serves to provide shade and cover, while defining the entry and adding a sense of scale to the streetscape at this South Laguna Beach contemporary cottage.
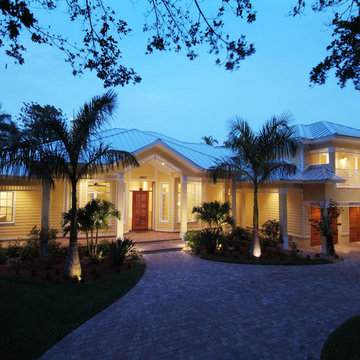
Cette photo montre une façade de maison jaune bord de mer à niveaux décalés et de taille moyenne avec un revêtement en vinyle.
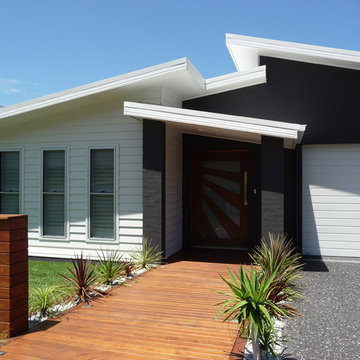
Idée de décoration pour une façade de maison blanche marine de taille moyenne et à niveaux décalés avec un revêtement mixte.
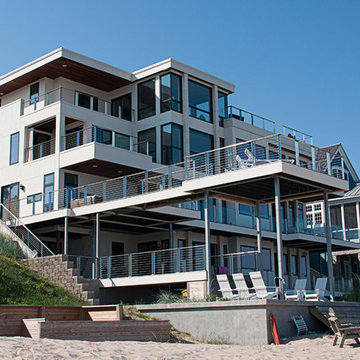
View of the house from the beach with the dual level decks in the foreground.
PGP Creative Photography
Cette image montre une très grande façade de maison marine en stuc à niveaux décalés.
Cette image montre une très grande façade de maison marine en stuc à niveaux décalés.
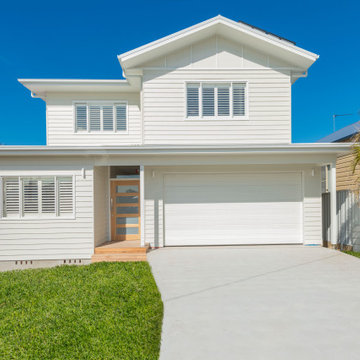
Stunning "Coastal Hamptons" 2 storey step-down home in New Lambton on a sloping site. Features blackbutt flooring, large open plan kitchen and dining opening out to alfresco area, stone benchtops, skylights to kitchen and high ceilings. Weatherboard cladding to exterior with natural timber detail.
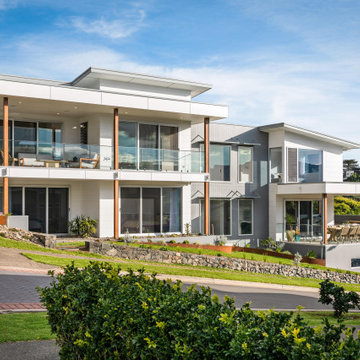
You’ll always be on holidays here!
Designed for a couple nearing retirement and completed in 2019 by Quine Building, this modern beach house truly embraces holiday living.
Capturing views of the escarpment and the ocean, this home seizes the essence of summer living.
In a highly exposed street, maintaining privacy while inviting the unmistakable vistas into each space was achieved through carefully placed windows and outdoor living areas.
By positioning living areas upstairs, the views are introduced into each space and remain uninterrupted and undisturbed.
The separation of living spaces to bedrooms flows seamlessly with the slope of the site creating a retreat for family members.
An epitome of seaside living, the attention to detail exhibited by the build is second only to the serenity of it’s location.
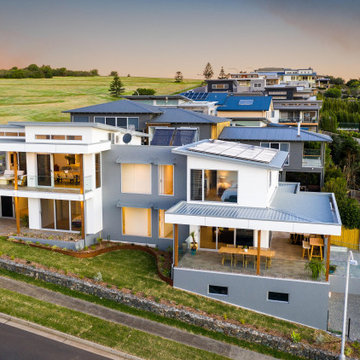
You’ll always be on holidays here!
Designed for a couple nearing retirement and completed in 2019 by Quine Building, this modern beach house truly embraces holiday living.
Capturing views of the escarpment and the ocean, this home seizes the essence of summer living.
In a highly exposed street, maintaining privacy while inviting the unmistakable vistas into each space was achieved through carefully placed windows and outdoor living areas.
By positioning living areas upstairs, the views are introduced into each space and remain uninterrupted and undisturbed.
The separation of living spaces to bedrooms flows seamlessly with the slope of the site creating a retreat for family members.
An epitome of seaside living, the attention to detail exhibited by the build is second only to the serenity of it’s location.
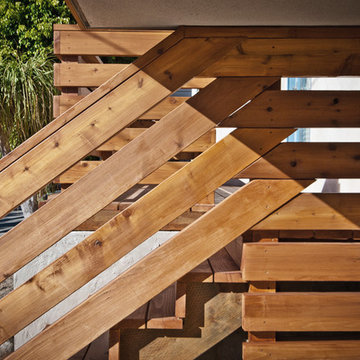
custom cedar guardrail integrates design and function with unique wood connection detailing.
Inspiration pour une petite façade de maison blanche marine en bois à niveaux décalés.
Inspiration pour une petite façade de maison blanche marine en bois à niveaux décalés.
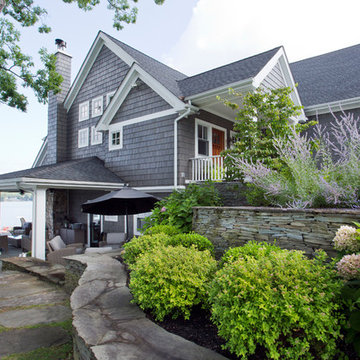
Tiered landscaping provides privacy and deals with the sloped site.
Photos by:
Philip Jensen Carter
Idées déco pour une grande façade de maison grise bord de mer en panneau de béton fibré à niveaux décalés.
Idées déco pour une grande façade de maison grise bord de mer en panneau de béton fibré à niveaux décalés.
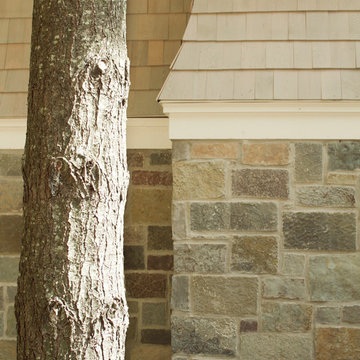
Idées déco pour une grande façade de maison beige bord de mer en bois à niveaux décalés avec un toit à quatre pans et un toit en shingle.
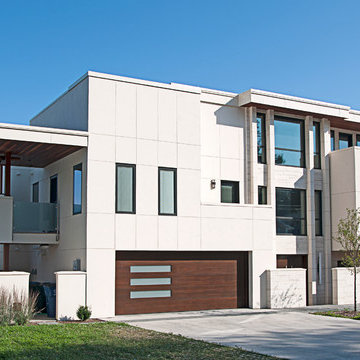
Front view of the house, we created this screened wall area for trash bins and bicycle storage, so one didn't have to navigate around cars in the garage with these items. Above this is a bedroom deck with Ipe slats and a frosted glass rail, both to provide a little privacy.
House exterior is a true stucco system by Sto, and expertly installed by Modern Stucco Services in Chicago.
PGP Creative Photography
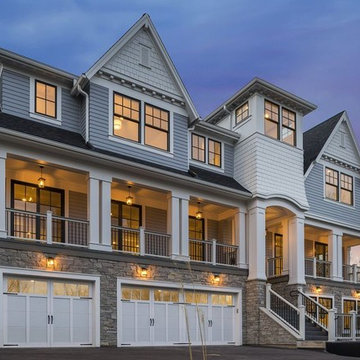
South facing custom home, overlooking Edina's Braemar Park, featuring a covered porch, a three car garage, oversized black windows, Trex decking system, natural stone veneer, and composite siding.

Exterior Front Elevation
Idée de décoration pour une grande façade de maison blanche marine en bois et planches et couvre-joints à niveaux décalés avec un toit en métal et un toit gris.
Idée de décoration pour une grande façade de maison blanche marine en bois et planches et couvre-joints à niveaux décalés avec un toit en métal et un toit gris.
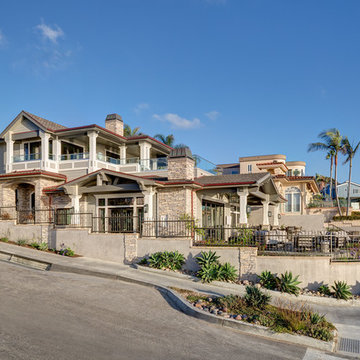
Martin King Photography
Exemple d'une grande façade de maison grise bord de mer à niveaux décalés avec un revêtement mixte, un toit végétal et un toit à deux pans.
Exemple d'une grande façade de maison grise bord de mer à niveaux décalés avec un revêtement mixte, un toit végétal et un toit à deux pans.
Idées déco de façades de maisons bord de mer à niveaux décalés
1
