Idées déco de façades de maisons bord de mer avec un toit en tuile
Trier par :
Budget
Trier par:Populaires du jour
1 - 20 sur 574 photos
1 sur 3

This coastal 4 bedroom house plan features 4 bathrooms, 2 half baths and a 3 car garage. Its design includes a slab foundation, CMU exterior walls, cement tile roof and a stucco finish. The dimensions are as follows: 74′ wide; 94′ deep and 27’3″ high. Features include an open floor plan and a covered lanai with fireplace and outdoor kitchen. Amenities include a great room, island kitchen with pantry, dining room and a study. The master bedroom includes 2 walk-in closets. The master bath features dual sinks, a vanity and a unique tub and shower design! Three bedrooms and 3 bathrooms are located on the opposite side of the house. There is also a pool bath.

Idée de décoration pour une façade de maison blanche marine en béton de taille moyenne et de plain-pied avec un toit à quatre pans et un toit en tuile.

Exemple d'une grande façade de maison rose bord de mer de plain-pied avec un toit à quatre pans, un toit en tuile et un toit marron.
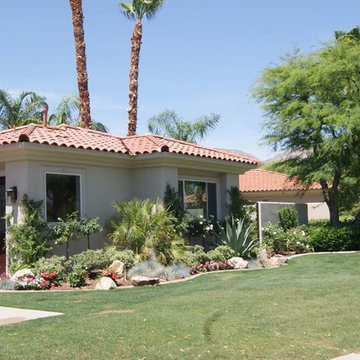
Idée de décoration pour une façade de maison blanche marine en stuc de taille moyenne et de plain-pied avec un toit à quatre pans et un toit en tuile.
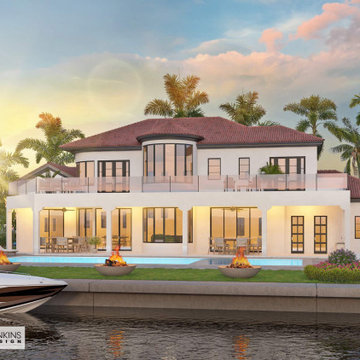
This design maximizes outdoor living with a covered lanai and balcony expanding the entire width of the home. Curved walls take in the dramatic views from every angle.
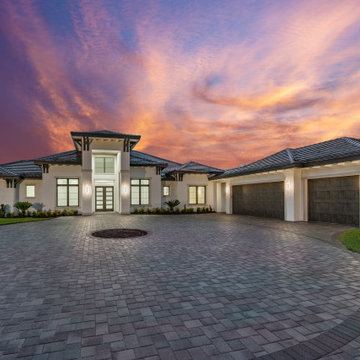
Cette image montre une façade de maison blanche marine en stuc de plain-pied avec un toit à deux pans, un toit en tuile et un toit gris.
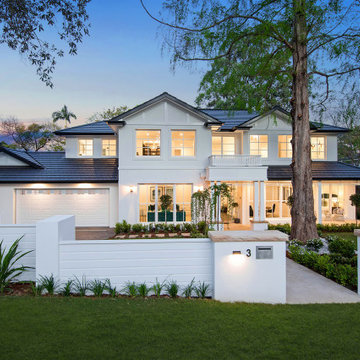
Exemple d'une grande façade de maison blanche bord de mer à un étage avec un toit à deux pans, un toit en tuile et un toit noir.
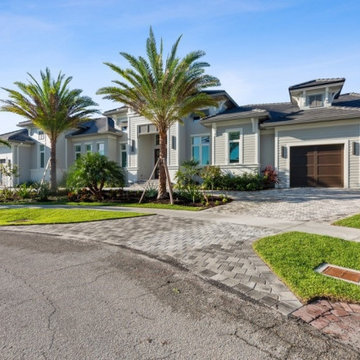
Beautiful Modern Coastal Style Home
Inspiration pour une très grande façade de maison grise marine en stuc de plain-pied avec un toit à quatre pans et un toit en tuile.
Inspiration pour une très grande façade de maison grise marine en stuc de plain-pied avec un toit à quatre pans et un toit en tuile.
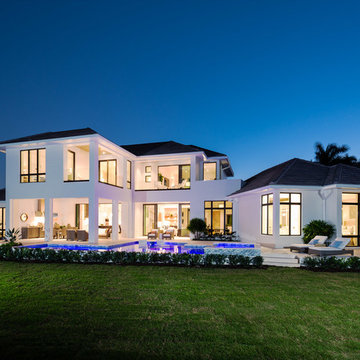
Randall Perry photography
Idée de décoration pour une grande façade de maison blanche marine en stuc à un étage avec un toit à quatre pans et un toit en tuile.
Idée de décoration pour une grande façade de maison blanche marine en stuc à un étage avec un toit à quatre pans et un toit en tuile.
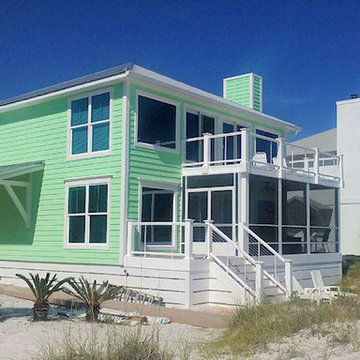
Back view of beach house features new windows, exterior paint, balcony w/cable railing; the balcony also serves as the roof for the aluminum screen room below that was built on the new Azek decks. On the left side of the house a custom made awning was built using cedar and metal roofing to provide shelter to the side entrance and also reduces the heat that is transferred from being exposed to sun. An exterior shower was installed to the right of the side entrance door. (there is a close up photo posted of the shower)

Exemple d'une grande façade de maison blanche bord de mer en stuc et bardeaux à un étage avec un toit en tuile, un toit à quatre pans et un toit marron.
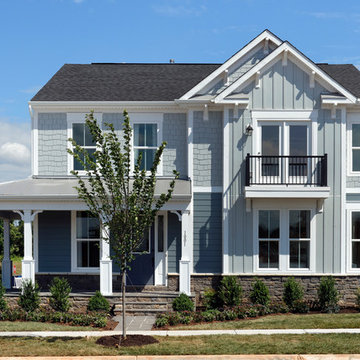
Aménagement d'une grande façade de maison bleue bord de mer en bois à un étage avec un toit à deux pans et un toit en tuile.
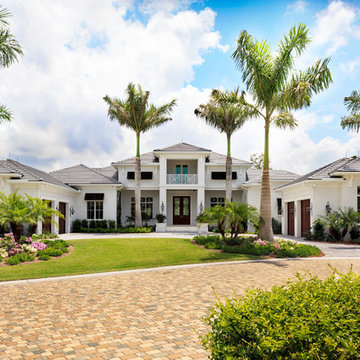
Designer: Lana Knapp, ASID/NCIDQ
Photographer: Lori Hamilton - Hamilton Photography
Réalisation d'une très grande façade de maison blanche marine de plain-pied avec un toit à quatre pans et un toit en tuile.
Réalisation d'une très grande façade de maison blanche marine de plain-pied avec un toit à quatre pans et un toit en tuile.

The two-story house consists of a high ceiling that gives the whole place a lighter feel. The client envisioned a coastal home that complements well to the water view and provides the full potential the slot has to offer.

Edwardian Beachfront home
Victorian
Rendered
Sash windows
Seaside
White
Balcony
3 storeys
Encaustic tiled entrance
Terraced house
Exemple d'une grande façade de maison mitoyenne blanche bord de mer en stuc à deux étages et plus avec un toit à deux pans, un toit en tuile et un toit marron.
Exemple d'une grande façade de maison mitoyenne blanche bord de mer en stuc à deux étages et plus avec un toit à deux pans, un toit en tuile et un toit marron.
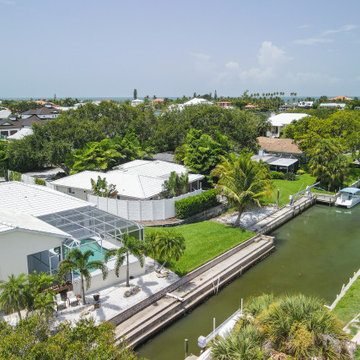
90's renovation project in the Bayshore Road Revitalization area
Cette image montre une façade de maison blanche marine en stuc de taille moyenne et de plain-pied avec un toit à quatre pans, un toit en tuile et un toit blanc.
Cette image montre une façade de maison blanche marine en stuc de taille moyenne et de plain-pied avec un toit à quatre pans, un toit en tuile et un toit blanc.
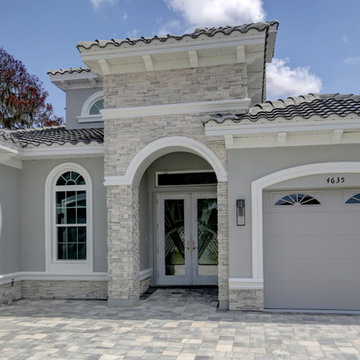
The architectural detailing, with raised bands around the windows and doors, flat stone, the corbels, barrel tile roof and the driveway stone pavers, add to the character and curb appeal of this home. Cary John Photography
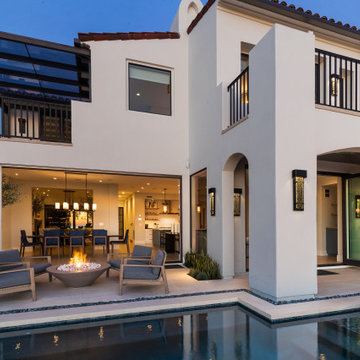
Coastal Contemporary Modern Mediterranean
Cette photo montre une façade de maison blanche bord de mer en stuc de taille moyenne et à un étage avec un toit en tuile et un toit rouge.
Cette photo montre une façade de maison blanche bord de mer en stuc de taille moyenne et à un étage avec un toit en tuile et un toit rouge.
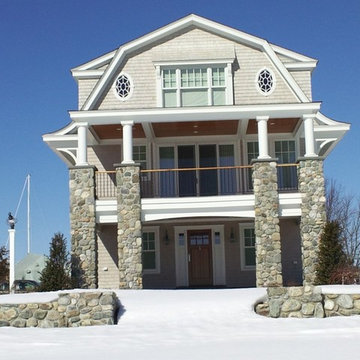
Idées déco pour une façade de maison beige bord de mer en bois de taille moyenne et à deux étages et plus avec un toit de Gambrel et un toit en tuile.
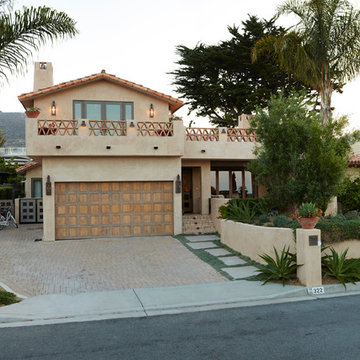
Re-design to an existing, permitted remodel design. The Cegelski Residence was remodeled with interior detailing to give the open, beach touch with warm rustic Spanish Revival accents to accentuate the existing Spanish style of the exterior.
Photo Credit: Chris Leschinsky
Idées déco de façades de maisons bord de mer avec un toit en tuile
1