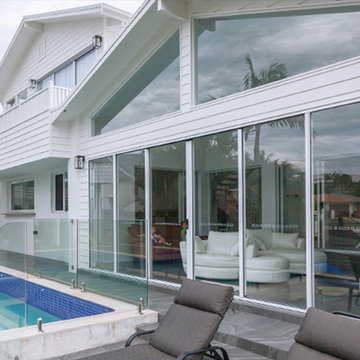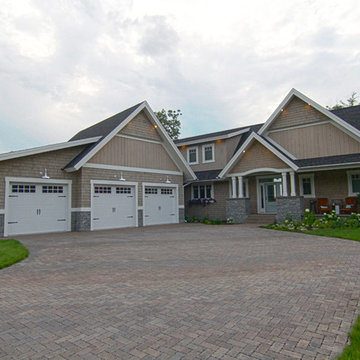Façade
Trier par :
Budget
Trier par:Populaires du jour
1 - 20 sur 2 171 photos
1 sur 3
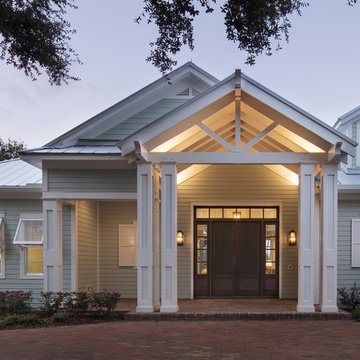
4 beds 5 baths 4,447 sqft
RARE FIND! NEW HIGH-TECH, LAKE FRONT CONSTRUCTION ON HIGHLY DESIRABLE WINDERMERE CHAIN OF LAKES. This unique home site offers the opportunity to enjoy lakefront living on a private cove with the beauty and ambiance of a classic "Old Florida" home. With 150 feet of lake frontage, this is a very private lot with spacious grounds, gorgeous landscaping, and mature oaks. This acre plus parcel offers the beauty of the Butler Chain, no HOA, and turn key convenience. High-tech smart house amenities and the designer furnishings are included. Natural light defines the family area featuring wide plank hickory hardwood flooring, gas fireplace, tongue and groove ceilings, and a rear wall of disappearing glass opening to the covered lanai. The gourmet kitchen features a Wolf cooktop, Sub-Zero refrigerator, and Bosch dishwasher, exotic granite counter tops, a walk in pantry, and custom built cabinetry. The office features wood beamed ceilings. With an emphasis on Florida living the large covered lanai with summer kitchen, complete with Viking grill, fridge, and stone gas fireplace, overlook the sparkling salt system pool and cascading spa with sparkling lake views and dock with lift. The private master suite and luxurious master bath include granite vanities, a vessel tub, and walk in shower. Energy saving and organic with 6-zone HVAC system and Nest thermostats, low E double paned windows, tankless hot water heaters, spray foam insulation, whole house generator, and security with cameras. Property can be gated.
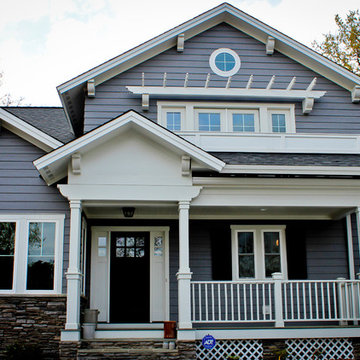
The house faces a lake, and it was important for the client to have a view. A second floor balcony servicing the master bedroom provides a place to sit and relax.

David Burroughs Photography
Exemple d'un grand escalier extérieur bord de mer en bois.
Exemple d'un grand escalier extérieur bord de mer en bois.
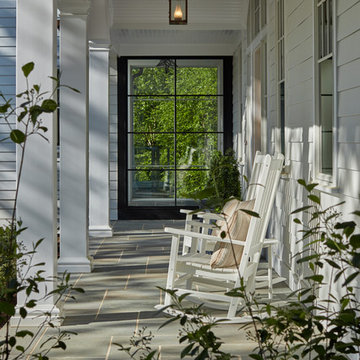
Cette image montre une façade de maison blanche marine en bois de taille moyenne avec un toit en appentis et un toit mixte.
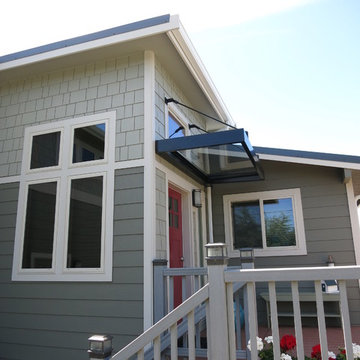
Inspiration pour une façade de maison grise marine en panneau de béton fibré de taille moyenne et à un étage avec un toit à deux pans et un toit en shingle.

A beautiful lake house entry with an arched covered porch
Photo by Ashley Avila Photography
Réalisation d'une grande façade de maison bleue marine en bardeaux à deux étages et plus avec un revêtement mixte, un toit à deux pans, un toit en shingle et un toit gris.
Réalisation d'une grande façade de maison bleue marine en bardeaux à deux étages et plus avec un revêtement mixte, un toit à deux pans, un toit en shingle et un toit gris.
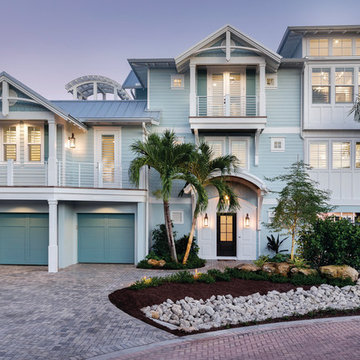
Idée de décoration pour une façade de maison bleue marine à un étage avec un revêtement mixte, un toit à deux pans et un toit en métal.

Idée de décoration pour une grande façade de maison blanche marine en panneau de béton fibré à un étage avec un toit à quatre pans et un toit en métal.

Birchwood Construction had the pleasure of working with Jonathan Lee Architects to revitalize this beautiful waterfront cottage. Located in the historic Belvedere Club community, the home's exterior design pays homage to its original 1800s grand Southern style. To honor the iconic look of this era, Birchwood craftsmen cut and shaped custom rafter tails and an elegant, custom-made, screen door. The home is framed by a wraparound front porch providing incomparable Lake Charlevoix views.
The interior is embellished with unique flat matte-finished countertops in the kitchen. The raw look complements and contrasts with the high gloss grey tile backsplash. Custom wood paneling captures the cottage feel throughout the rest of the home. McCaffery Painting and Decorating provided the finishing touches by giving the remodeled rooms a fresh coat of paint.
Photo credit: Phoenix Photographic
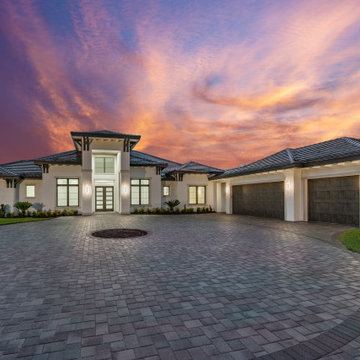
Cette image montre une façade de maison blanche marine en stuc de plain-pied avec un toit à deux pans, un toit en tuile et un toit gris.
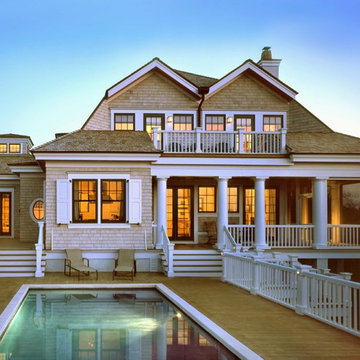
Photo by: Tripp Smith
Réalisation d'une façade de maison beige marine en bois à un étage avec un toit en shingle.
Réalisation d'une façade de maison beige marine en bois à un étage avec un toit en shingle.
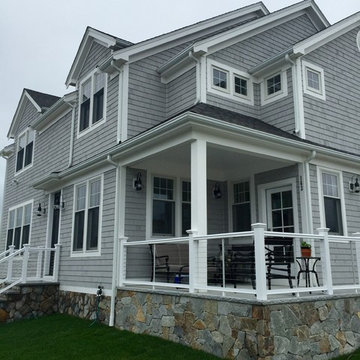
Exemple d'une grande façade de maison grise bord de mer à un étage avec un revêtement mixte, un toit à quatre pans et un toit en shingle.
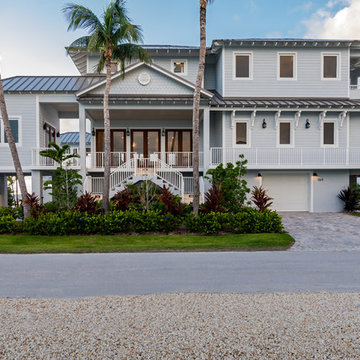
Folland Photography
Idée de décoration pour une grande façade de maison grise marine à deux étages et plus avec un toit à quatre pans et un toit en métal.
Idée de décoration pour une grande façade de maison grise marine à deux étages et plus avec un toit à quatre pans et un toit en métal.
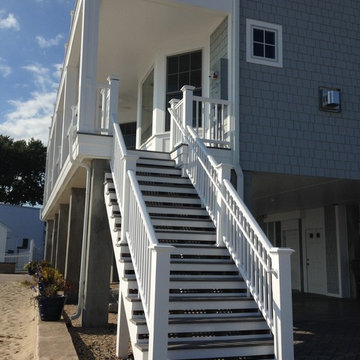
Cette photo montre une grande façade de maison grise bord de mer en bois à deux étages et plus avec un toit en shingle.
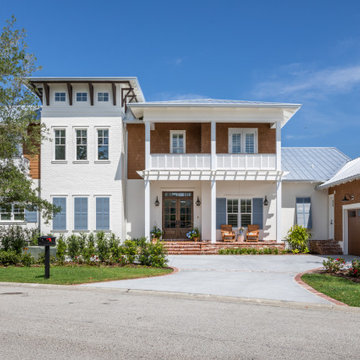
Aménagement d'une façade de maison multicolore bord de mer à un étage avec un revêtement mixte, un toit à quatre pans, un toit en métal et boîte aux lettres.
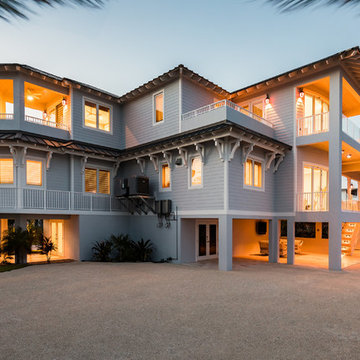
©Folland Photography LLC
Inspiration pour une très grande façade de maison grise marine à un étage avec un toit en métal.
Inspiration pour une très grande façade de maison grise marine à un étage avec un toit en métal.
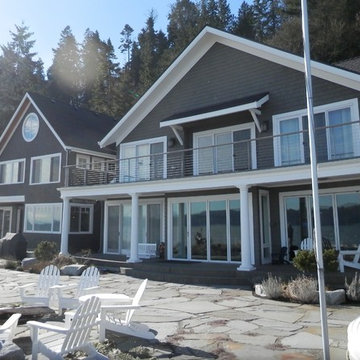
Side by side the new cabins both embrace the connection to the view and the beach and express the close friendship of their owners.
Photos by Pelletier + Schaar
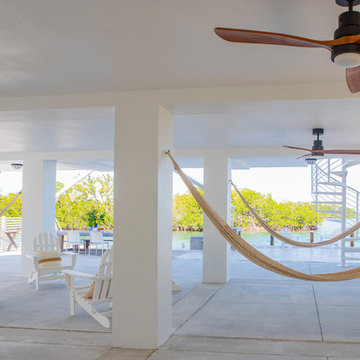
A "Happy Home" was our goal when designing this vacation home in Key Largo for a Delaware family. Lots of whites and blues accentuated by other primary colors such as orange and yellow.
1
