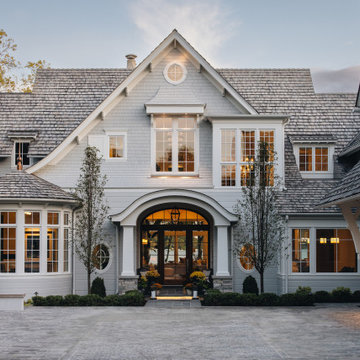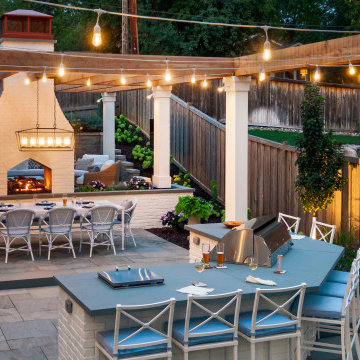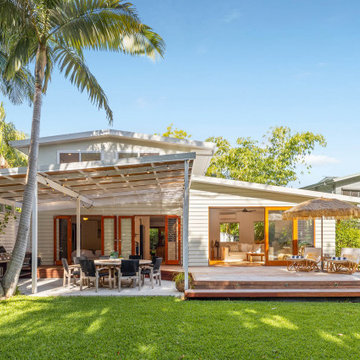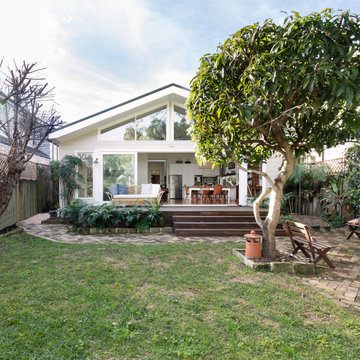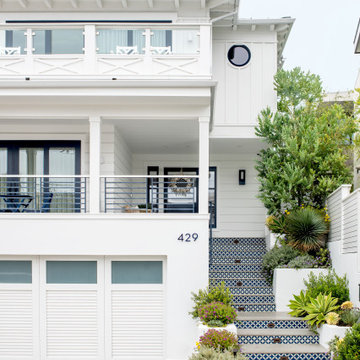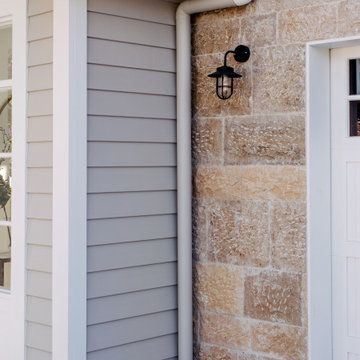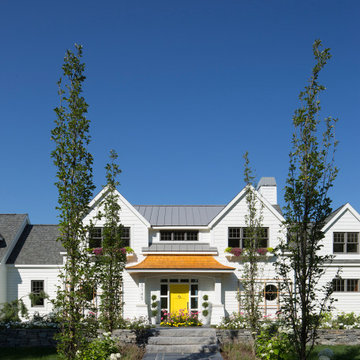Idées déco de façades de maisons bord de mer
Trier par :
Budget
Trier par:Populaires du jour
21 - 40 sur 46 366 photos
1 sur 2

Glenn Layton Homes, LLC, "Building Your Coastal Lifestyle"
Idées déco pour une façade de maison verte bord de mer en bois de taille moyenne et à un étage avec un toit à quatre pans.
Idées déco pour une façade de maison verte bord de mer en bois de taille moyenne et à un étage avec un toit à quatre pans.
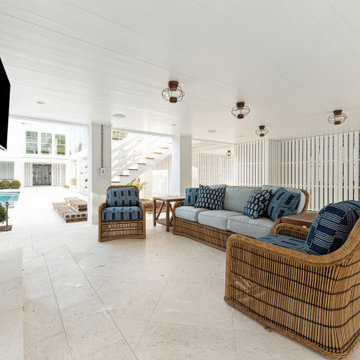
Lower sitting area features natural shellstone pavers, stucco wood-burning fireplace, vertical painted lattice and custom copper lanterns.
Idée de décoration pour une façade de maison blanche marine.
Idée de décoration pour une façade de maison blanche marine.
Trouvez le bon professionnel près de chez vous

The stark volumes of the Albion Avenue Duplex were a reinvention of the traditional gable home.
The design grew from a homage to the existing brick dwelling that stood on the site combined with the idea to reinterpret the lightweight costal vernacular.
Two different homes now sit on the site, providing privacy and individuality from the existing streetscape.
Light and breeze were concepts that powered a need for voids which provide open connections throughout the homes and help to passively cool them.
Built by NorthMac Constructions.

This coastal 4 bedroom house plan features 4 bathrooms, 2 half baths and a 3 car garage. Its design includes a slab foundation, CMU exterior walls, cement tile roof and a stucco finish. The dimensions are as follows: 74′ wide; 94′ deep and 27’3″ high. Features include an open floor plan and a covered lanai with fireplace and outdoor kitchen. Amenities include a great room, island kitchen with pantry, dining room and a study. The master bedroom includes 2 walk-in closets. The master bath features dual sinks, a vanity and a unique tub and shower design! Three bedrooms and 3 bathrooms are located on the opposite side of the house. There is also a pool bath.

This family camp on Whidbey Island is designed with a main cabin and two small sleeping cabins. The main cabin is a one story with a loft and includes two bedrooms and a kitchen. The cabins are arranged in a semi circle around the open meadow.
Designed by: H2D Architecture + Design
www.h2darchitects.com
Photos by: Chad Coleman Photography
#whidbeyisland
#whidbeyislandarchitect
#h2darchitects

Idées déco pour une grande façade de maison blanche bord de mer en planches et couvre-joints à trois étages et plus avec un toit à deux pans, un toit mixte et un toit noir.
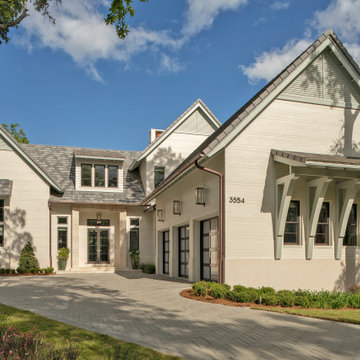
The E. F. San Juan team created custom exterior brackets for this beautiful home tucked into the natural setting of Burnt Pine Golf Club in Miramar Beach, Florida. We provided Marvin Integrity windows and doors, along with a Marvin Ultimate Multi-slide door system connecting the great room to the outdoor kitchen and dining area, which features upper louvered privacy panels above the grill area and a custom mahogany screen door. Our team also designed the interior trim package and doors.
Challenges:
With many pieces coming together to complete this project, working closely with architect Geoff Chick, builder Chase Green, and interior designer Allyson Runnels was paramount to a successful install. Creating cohesive details that would highlight the simple elegance of this beautiful home was a must. The homeowners desired a level of privacy for their outdoor dining area, so one challenge of creating the louvered panels in that space was making sure they perfectly aligned with the horizontal members of the porch.
Solution:
Our team worked together internally and with the design team to ensure each door, window, piece of trim, and bracket was a perfect match. The large custom exterior brackets beautifully set off the front elevation of the home. One of the standout elements inside is a pair of large glass barn doors with matching transoms. They frame the front entry vestibule and create interest as well as privacy. Adjacent to those is a large custom cypress barn door, also with matching transoms.
The outdoor kitchen and dining area is a highlight of the home, with the great room opening to this space. E. F. San Juan provided a beautiful Marvin Ultimate Multi-slide door system that creates a seamless transition from indoor to outdoor living. The desire for privacy outside gave us the opportunity to create the upper louvered panels and mahogany screen door on the porch, allowing the homeowners and guests to enjoy a meal or time together free from worry, harsh sunlight, and bugs.
We are proud to have worked with such a fantastic team of architects, designers, and builders on this beautiful home and to share the result here!
---
Photography by Jack Gardner
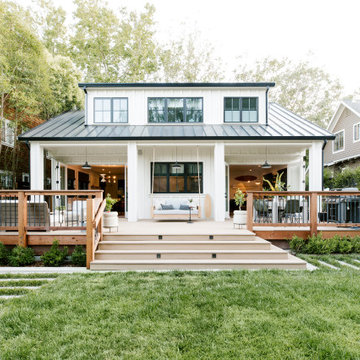
Réalisation d'une façade de maison blanche marine à un étage avec un toit à deux pans, un toit en métal et un toit noir.
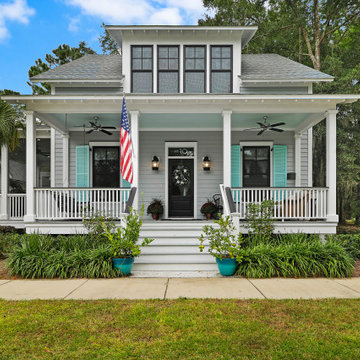
A beautiful custom home In Habersham near Beaufort, SC.
Idée de décoration pour une façade de maison marine de taille moyenne.
Idée de décoration pour une façade de maison marine de taille moyenne.

Expanded wrap around porch with dual columns. Bronze metal shed roof accents the rock exterior.
Idées déco pour une très grande façade de maison beige bord de mer en panneau de béton fibré à un étage avec un toit à deux pans et un toit en shingle.
Idées déco pour une très grande façade de maison beige bord de mer en panneau de béton fibré à un étage avec un toit à deux pans et un toit en shingle.
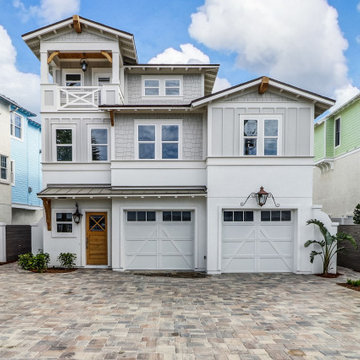
Exemple d'une façade de maison grise bord de mer à deux étages et plus avec un revêtement mixte et un toit à deux pans.
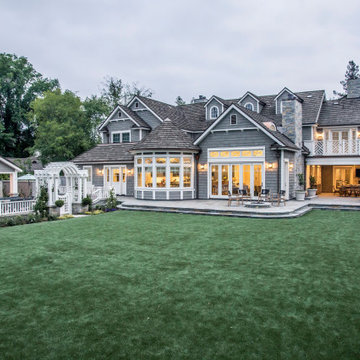
Idées déco pour une façade de maison grise bord de mer à un étage avec un toit à deux pans et un toit en shingle.
Idées déco de façades de maisons bord de mer
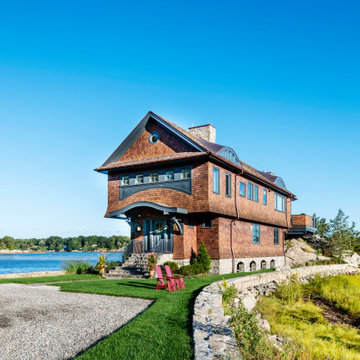
Idée de décoration pour une façade de maison marron marine en bois à un étage avec un toit à deux pans.
2
