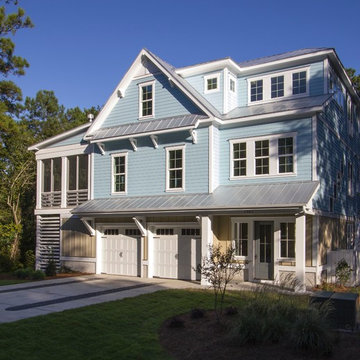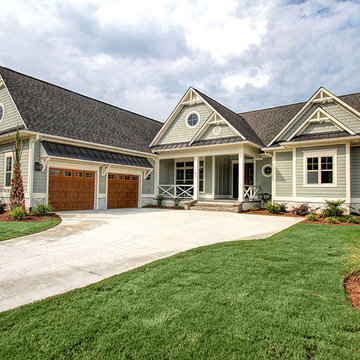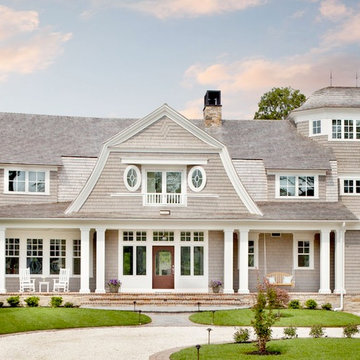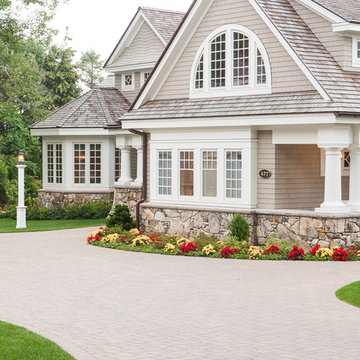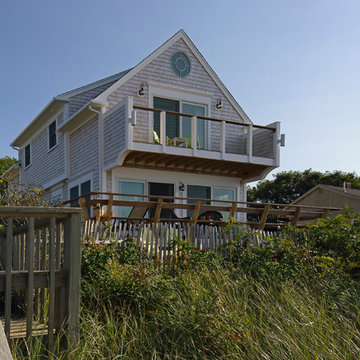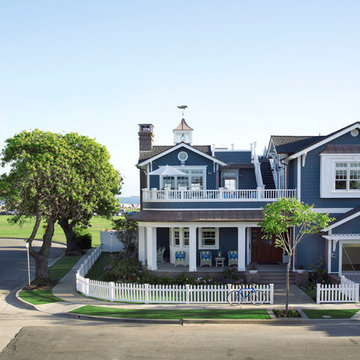Idées déco de façades de maisons bord de mer
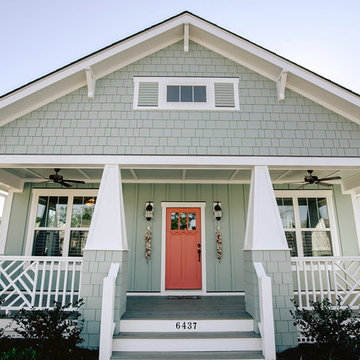
Kristopher Gerner
Idée de décoration pour une façade de maison verte marine en panneau de béton fibré de taille moyenne et à un étage avec un toit à deux pans.
Idée de décoration pour une façade de maison verte marine en panneau de béton fibré de taille moyenne et à un étage avec un toit à deux pans.
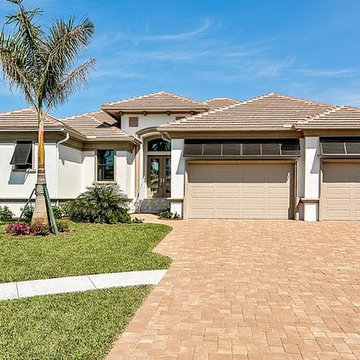
Exemple d'une façade de maison beige bord de mer en stuc de taille moyenne et de plain-pied avec un toit à quatre pans.
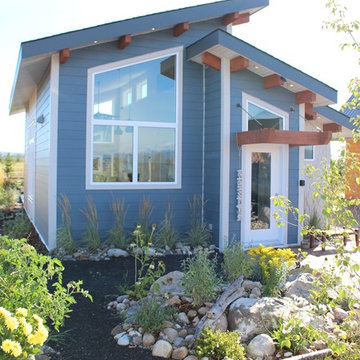
Our Cascade Model. Small modern cottage. Lots of natural light. Timber accents and Hardie exterior.
Aménagement d'une petite façade de maison bleue bord de mer en panneau de béton fibré de plain-pied avec un toit à deux pans.
Aménagement d'une petite façade de maison bleue bord de mer en panneau de béton fibré de plain-pied avec un toit à deux pans.
Trouvez le bon professionnel près de chez vous
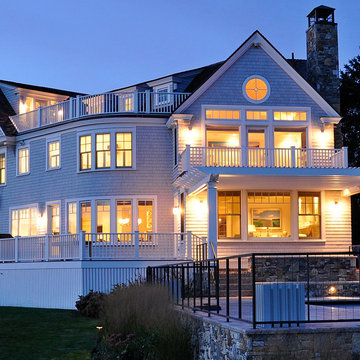
Restricted by a compact but spectacular waterfront site, this home was designed to accommodate a large family and take full advantage of summer living on Cape Cod.
The open, first floor living space connects to a series of decks and patios leading to the pool, spa, dock and fire pit beyond. The name of the home was inspired by the family’s love of the “Pirates of the Caribbean” movie series. The black pearl resides on the cap of the main stair newel post.
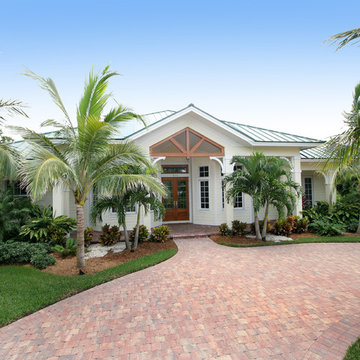
Idées déco pour une façade de maison blanche bord de mer en stuc de taille moyenne et de plain-pied avec un toit à quatre pans et un toit en métal.
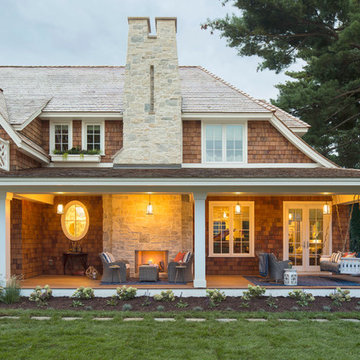
Outdoor living is an important part of Minnesota life. Whether we're warming up in the spring, sweating out the summer or cooling off in the fall, we Minnesotans take full advantage of our outdoor spaces.
Built by Great Neighborhood Homes, Photography by Troy Thies, Landscaping by Moms Landscaping
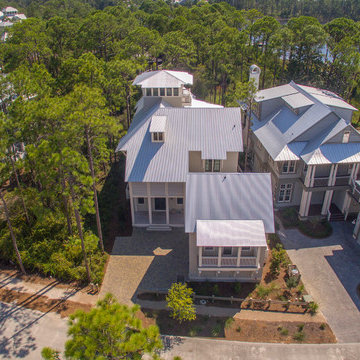
Derek Makekau
Cette image montre une très grande façade de maison marine en bois à deux étages et plus.
Cette image montre une très grande façade de maison marine en bois à deux étages et plus.
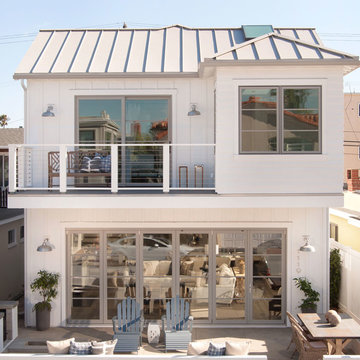
This Coastal Inspired Farmhouse with bay views puts a casual and sophisticated twist on beach living.
Interior Design by Blackband Design and Home Build by Arbor Real Estate.
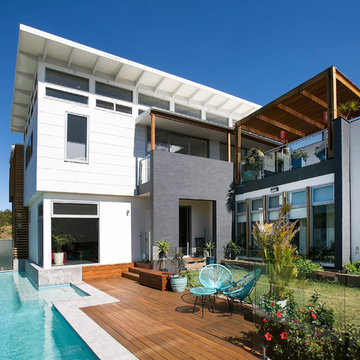
Photo by Alex Olguin Photography
Cette image montre une façade de maison marine à un étage.
Cette image montre une façade de maison marine à un étage.
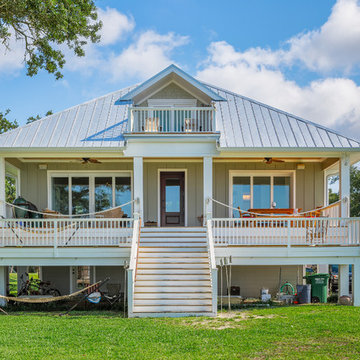
Greg Reigler
Idées déco pour une façade de maison verte bord de mer de taille moyenne et à deux étages et plus avec un revêtement en vinyle.
Idées déco pour une façade de maison verte bord de mer de taille moyenne et à deux étages et plus avec un revêtement en vinyle.
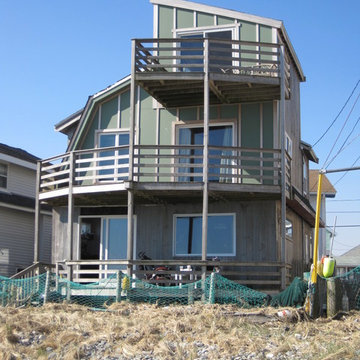
This is a New England beach house that is regularly confronted by severe nor'easters. The task was to provide a face-lift that could withstand the windblown salt and sand.
The existing exterior cladding consisted of 3 layers of wood clapboard and vertical shiplap siding.
The seal around the windows was significantly compromised causing a cold, drafty house to require extensive heating and expense.
We removed the 2 outer layers of existing siding to access the window flashing, which we sealed with membrane flashing. We then applied fiber cement panels and covering the vertical seams with Atlantic cedar battens.
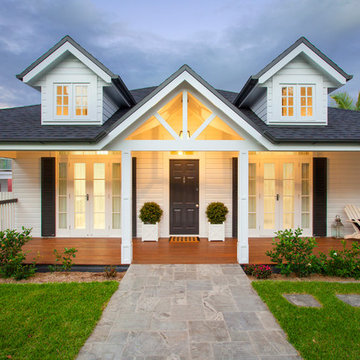
Darren Kerr Photography
Cette photo montre une façade de maison blanche bord de mer de taille moyenne et de plain-pied avec un toit à deux pans.
Cette photo montre une façade de maison blanche bord de mer de taille moyenne et de plain-pied avec un toit à deux pans.
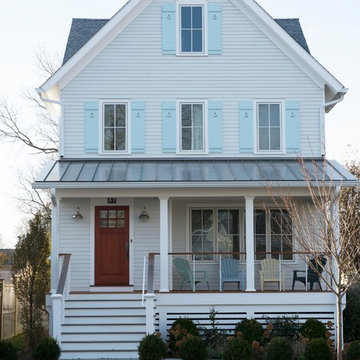
Stacy Bass Photography
Idée de décoration pour une grande façade de maison blanche marine en bois à deux étages et plus avec un toit à deux pans et un toit mixte.
Idée de décoration pour une grande façade de maison blanche marine en bois à deux étages et plus avec un toit à deux pans et un toit mixte.
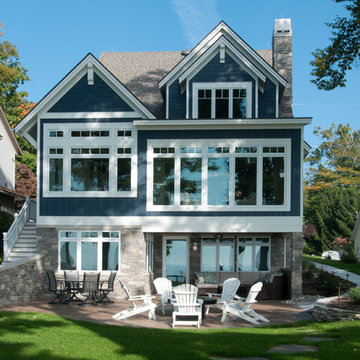
Forget just one room with a view—Lochley has almost an entire house dedicated to capturing nature’s best views and vistas. Make the most of a waterside or lakefront lot in this economical yet elegant floor plan, which was tailored to fit a narrow lot and has more than 1,600 square feet of main floor living space as well as almost as much on its upper and lower levels. A dovecote over the garage, multiple peaks and interesting roof lines greet guests at the street side, where a pergola over the front door provides a warm welcome and fitting intro to the interesting design. Other exterior features include trusses and transoms over multiple windows, siding, shutters and stone accents throughout the home’s three stories. The water side includes a lower-level walkout, a lower patio, an upper enclosed porch and walls of windows, all designed to take full advantage of the sun-filled site. The floor plan is all about relaxation – the kitchen includes an oversized island designed for gathering family and friends, a u-shaped butler’s pantry with a convenient second sink, while the nearby great room has built-ins and a central natural fireplace. Distinctive details include decorative wood beams in the living and kitchen areas, a dining area with sloped ceiling and decorative trusses and built-in window seat, and another window seat with built-in storage in the den, perfect for relaxing or using as a home office. A first-floor laundry and space for future elevator make it as convenient as attractive. Upstairs, an additional 1,200 square feet of living space include a master bedroom suite with a sloped 13-foot ceiling with decorative trusses and a corner natural fireplace, a master bath with two sinks and a large walk-in closet with built-in bench near the window. Also included is are two additional bedrooms and access to a third-floor loft, which could functions as a third bedroom if needed. Two more bedrooms with walk-in closets and a bath are found in the 1,300-square foot lower level, which also includes a secondary kitchen with bar, a fitness room overlooking the lake, a recreation/family room with built-in TV and a wine bar perfect for toasting the beautiful view beyond.
Idées déco de façades de maisons bord de mer
5
