Idées déco de façades de maisons campagne à deux étages et plus
Trier par :
Budget
Trier par:Populaires du jour
1 - 20 sur 2 496 photos
1 sur 3

Designed to appear as a barn and function as an entertainment space and provide places for guests to stay. Once the estate is complete this will look like the barn for the property. Inspired by old stone Barns of New England we used reclaimed wood timbers and siding inside.
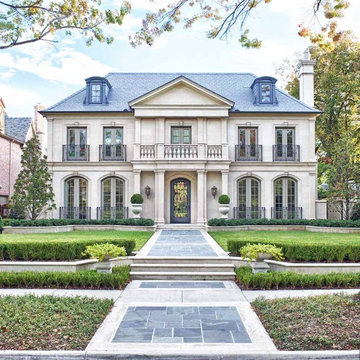
This classically designed French Manor house brings the timeless style of Paris to Texas. The roof is natural slate. The elevation is Cast Stone. The sidewalk is Leuters Limestone inset with Pennsylvania Bluestone.

The south elevation and new garden terracing, with the contemporary extension with Crittall windows to one side. This was constructed on the site of an unsighly earlier addition which was demolished.

Idées déco pour une grande façade de maison blanche campagne en planches et couvre-joints à deux étages et plus avec un revêtement mixte, un toit à deux pans, un toit en métal et un toit noir.

Three story modern farmhouse though located on the East Coast of Virginia combines Southern charm with a relaxing California vibe.
Cette photo montre une grande façade de maison blanche nature en panneau de béton fibré et bardeaux à deux étages et plus avec un toit à deux pans.
Cette photo montre une grande façade de maison blanche nature en panneau de béton fibré et bardeaux à deux étages et plus avec un toit à deux pans.

Aménagement d'une grande façade de maison blanche campagne en panneau de béton fibré à deux étages et plus avec un toit en métal et un toit à deux pans.
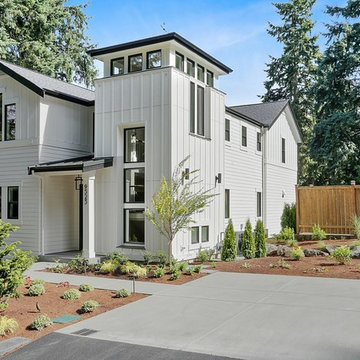
Beautiful new construction modern farmhouse. Hardi siding.
Aménagement d'une façade de maison blanche campagne en panneau de béton fibré à deux étages et plus avec un toit en métal.
Aménagement d'une façade de maison blanche campagne en panneau de béton fibré à deux étages et plus avec un toit en métal.
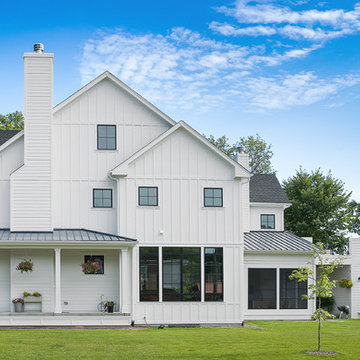
Exemple d'une façade de maison blanche nature en bois à deux étages et plus avec un toit à deux pans et un toit en shingle.
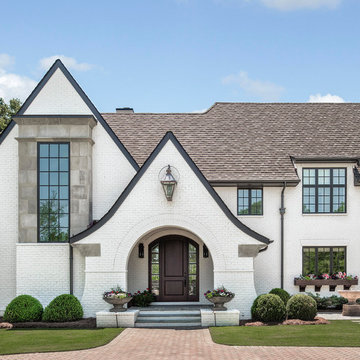
Photo courtesy of Joe Purvis Photos
Aménagement d'une grande façade de maison blanche campagne en brique à deux étages et plus avec un toit en shingle.
Aménagement d'une grande façade de maison blanche campagne en brique à deux étages et plus avec un toit en shingle.
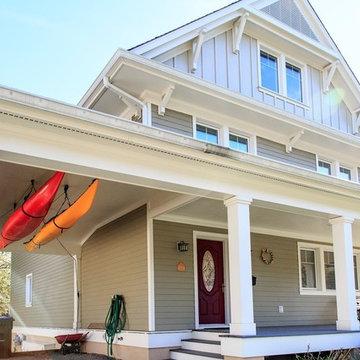
Carport integrated into entry way with Kayak Storage
Aménagement d'une façade de maison beige campagne de taille moyenne et à deux étages et plus avec un revêtement en vinyle et un toit à deux pans.
Aménagement d'une façade de maison beige campagne de taille moyenne et à deux étages et plus avec un revêtement en vinyle et un toit à deux pans.
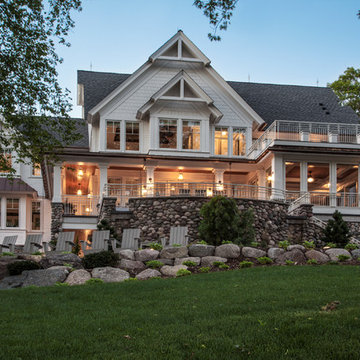
Saari & Forrai Photography
MSI Custom Homes, LLC
Réalisation d'une grande façade de maison blanche champêtre en pierre à deux étages et plus avec un toit à deux pans et un toit en shingle.
Réalisation d'une grande façade de maison blanche champêtre en pierre à deux étages et plus avec un toit à deux pans et un toit en shingle.
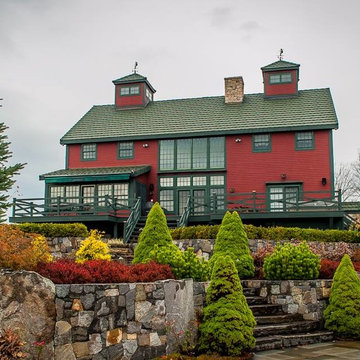
Yankee Barn Homes - The Somerset Barn Back Exterior Deck and Patio
Photo Credit: Northpeak Photography
Cette image montre une grande façade de maison rouge rustique en panneau de béton fibré à deux étages et plus avec un toit à deux pans.
Cette image montre une grande façade de maison rouge rustique en panneau de béton fibré à deux étages et plus avec un toit à deux pans.

Khouri-Brouwer Residence
A new 7,000 square foot modern farmhouse designed around a central two-story family room. The layout promotes indoor / outdoor living and integrates natural materials through the interior. The home contains six bedrooms, five full baths, two half baths, open living / dining / kitchen area, screened-in kitchen and dining room, exterior living space, and an attic-level office area.
Photography: Anice Hoachlander, Studio HDP
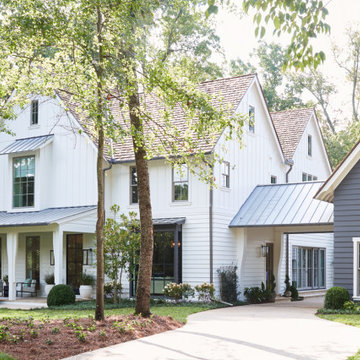
With the Whole Home Project, House Beautiful and a team of sponsors set out to prove that a dream house can be more than pretty: It should help you live your very best life.
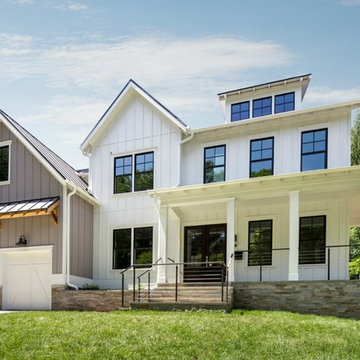
Inspiration pour une grande façade de maison multicolore rustique à deux étages et plus avec un revêtement mixte, un toit à deux pans et un toit en métal.
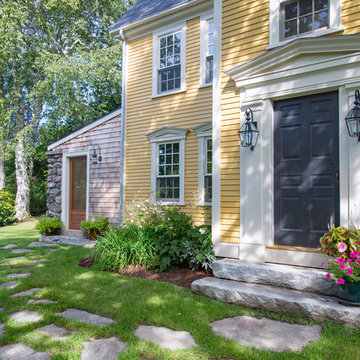
The Johnson-Thompson house is the oldest house in Winchester, MA, dating back to the early 1700s. The addition and renovation expanded the structure and added three full bathrooms including a spacious two-story master bathroom, as well as an additional bedroom for the daughter. The kitchen was moved and expanded into a large open concept kitchen and family room, creating additional mud-room and laundry space. But with all the new improvements, the original historic fabric and details remain. The moldings are copied from original pieces, salvaged bricks make up the kitchen backsplash. Wood from the barn was reclaimed to make sliding barn doors. The wood fireplace mantels were carefully restored and original beams are exposed throughout the house. It's a wonderful example of modern living and historic preservation.
Eric Roth

Modern Farmhouse colored with metal roof and gray clapboard siding.
Aménagement d'une grande façade de maison grise campagne en panneau de béton fibré et bardage à clin à deux étages et plus avec un toit à deux pans, un toit en métal et un toit gris.
Aménagement d'une grande façade de maison grise campagne en panneau de béton fibré et bardage à clin à deux étages et plus avec un toit à deux pans, un toit en métal et un toit gris.
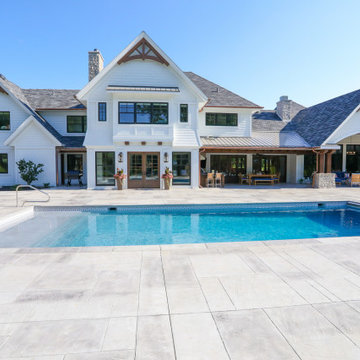
Back elevation featuring cedar gable brackets, Celect Board & Batten and D7 Shake siding in white; Boral trim boards; cedar lined ceilings; cedar brackets; copper gutters and downspouts; metal roofs and GAF Slateline English Gray Slate roofing shingles. Buechel Stone Fond du Lac Cambrian Blend stone on columns. Landscaping by Linton's Enchanted Gardens.
General contracting by Martin Bros. Contracting, Inc.; Architecture by Helman Sechrist Architecture; Home Design by Maple & White Design; Photography by Marie Kinney Photography.
Images are the property of Martin Bros. Contracting, Inc. and may not be used without written permission.
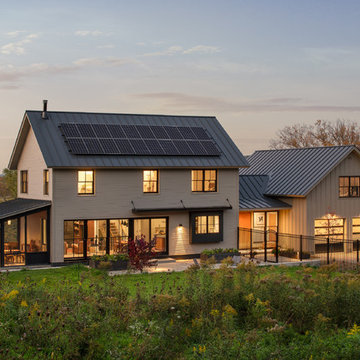
Ryan Bent Photography
Aménagement d'une façade de maison beige campagne en béton de taille moyenne et à deux étages et plus avec un toit à deux pans et un toit en métal.
Aménagement d'une façade de maison beige campagne en béton de taille moyenne et à deux étages et plus avec un toit à deux pans et un toit en métal.
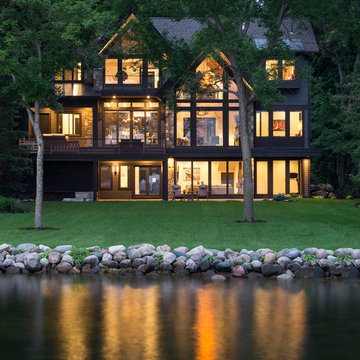
Spacecrafting
Cette photo montre une façade de maison grise nature à deux étages et plus avec un revêtement mixte, un toit à deux pans et un toit en shingle.
Cette photo montre une façade de maison grise nature à deux étages et plus avec un revêtement mixte, un toit à deux pans et un toit en shingle.
Idées déco de façades de maisons campagne à deux étages et plus
1