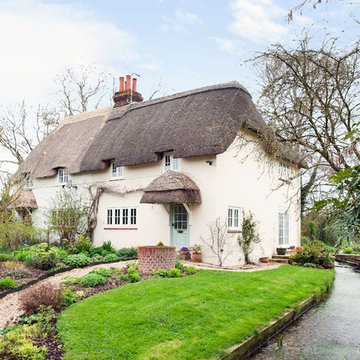Idées déco de façades de maisons campagne en stuc
Trier par :
Budget
Trier par:Populaires du jour
1 - 20 sur 854 photos
1 sur 3
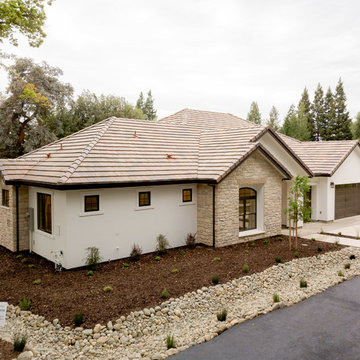
Idées déco pour une façade de maison beige campagne en stuc de plain-pied et de taille moyenne avec un toit à deux pans et un toit en tuile.
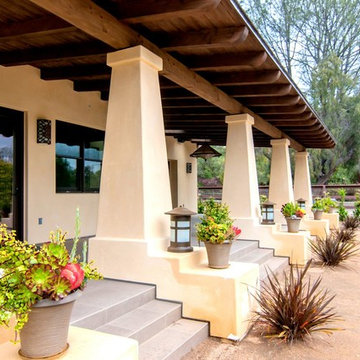
Cette image montre une façade de maison beige rustique en stuc de taille moyenne et de plain-pied.
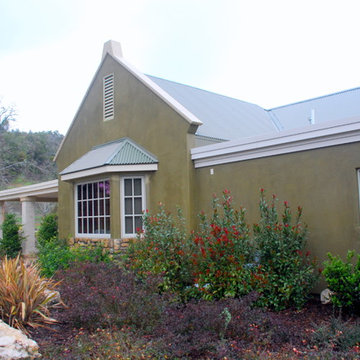
Inspired by the house on from the movie "Out of Africa" this beautiful farmhouse sits on the corner of Vineyard and Peachy Canyon in Templeton, CA.
Idée de décoration pour une façade de maison verte champêtre en stuc de taille moyenne et de plain-pied.
Idée de décoration pour une façade de maison verte champêtre en stuc de taille moyenne et de plain-pied.
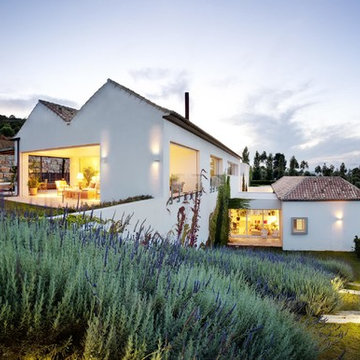
Idée de décoration pour une grande façade de maison blanche champêtre en stuc à un étage avec un toit à deux pans.
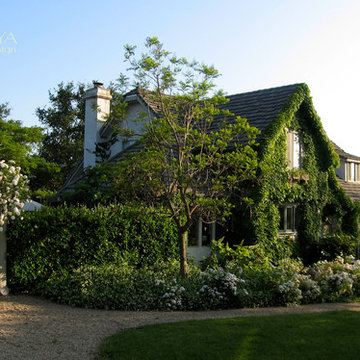
Luxurious modern take on a traditional white Italian villa. An entry with a silver domed ceiling, painted moldings in patterns on the walls and mosaic marble flooring create a luxe foyer. Into the formal living room, cool polished Crema Marfil marble tiles contrast with honed carved limestone fireplaces throughout the home, including the outdoor loggia. Ceilings are coffered with white painted
crown moldings and beams, or planked, and the dining room has a mirrored ceiling. Bathrooms are white marble tiles and counters, with dark rich wood stains or white painted. The hallway leading into the master bedroom is designed with barrel vaulted ceilings and arched paneled wood stained doors. The master bath and vestibule floor is covered with a carpet of patterned mosaic marbles, and the interior doors to the large walk in master closets are made with leaded glass to let in the light. The master bedroom has dark walnut planked flooring, and a white painted fireplace surround with a white marble hearth.
The kitchen features white marbles and white ceramic tile backsplash, white painted cabinetry and a dark stained island with carved molding legs. Next to the kitchen, the bar in the family room has terra cotta colored marble on the backsplash and counter over dark walnut cabinets. Wrought iron staircase leading to the more modern media/family room upstairs.
Project Location: North Ranch, Westlake, California. Remodel designed by Maraya Interior Design. From their beautiful resort town of Ojai, they serve clients in Montecito, Hope Ranch, Malibu, Westlake and Calabasas, across the tri-county areas of Santa Barbara, Ventura and Los Angeles, south to Hidden Hills- north through Solvang and more.
English country cottage built by Droney Construction. Landscaping Paul Hendershot and Maraya Droney.
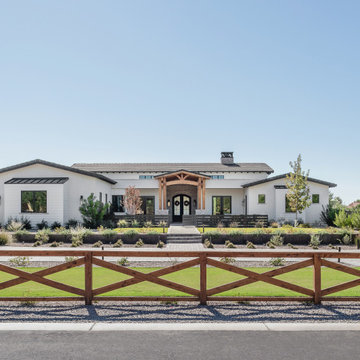
Exemple d'une grande façade de maison blanche nature en stuc de plain-pied avec un toit noir.
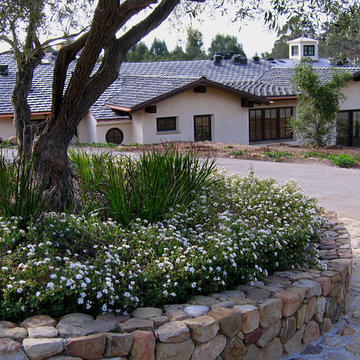
Design Consultant Jeff Doubét is the author of Creating Spanish Style Homes: Before & After – Techniques – Designs – Insights. The 240 page “Design Consultation in a Book” is now available. Please visit SantaBarbaraHomeDesigner.com for more info.
Jeff Doubét specializes in Santa Barbara style home and landscape designs. To learn more info about the variety of custom design services I offer, please visit SantaBarbaraHomeDesigner.com
Jeff Doubét is the Founder of Santa Barbara Home Design - a design studio based in Santa Barbara, California USA.
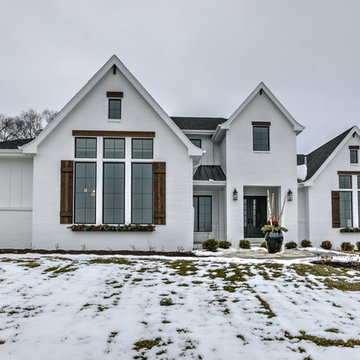
Cette image montre une façade de maison blanche rustique en stuc de taille moyenne et à un étage avec un toit à deux pans et un toit en shingle.
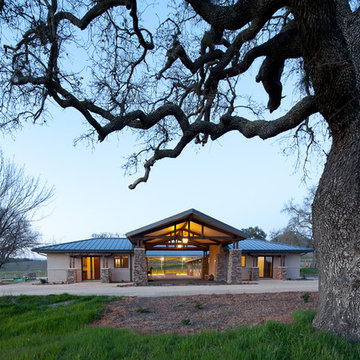
High quality Morgan Horse Stables
Cette image montre une façade de maison beige rustique en stuc de taille moyenne et de plain-pied avec un toit à deux pans.
Cette image montre une façade de maison beige rustique en stuc de taille moyenne et de plain-pied avec un toit à deux pans.
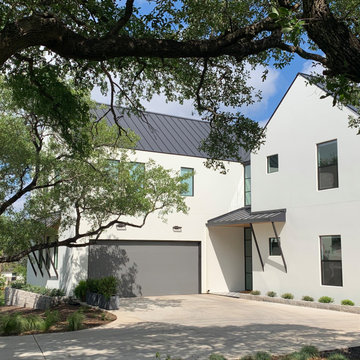
Stucco, stone and metal home set amongst a live oak grove in the Texas Hill Country.
Idées déco pour une façade de maison blanche campagne en stuc à un étage avec un toit à deux pans et un toit en métal.
Idées déco pour une façade de maison blanche campagne en stuc à un étage avec un toit à deux pans et un toit en métal.
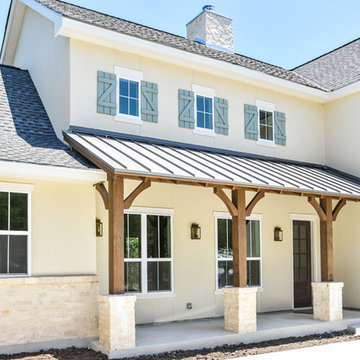
Farmhouse inspired exterior with stucco, stone with German smear mortar, stained and exposed rafters, metal roof and blue shutters.
Cette photo montre une grande façade de maison beige nature en stuc à un étage avec un toit à deux pans et un toit en shingle.
Cette photo montre une grande façade de maison beige nature en stuc à un étage avec un toit à deux pans et un toit en shingle.
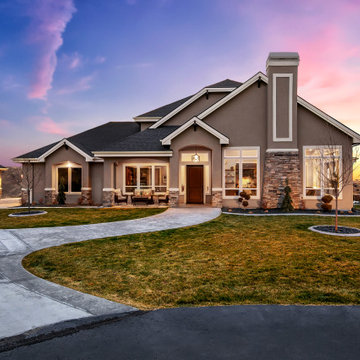
Réalisation d'une façade de maison marron champêtre en stuc à un étage et de taille moyenne avec un toit à quatre pans et un toit en shingle.
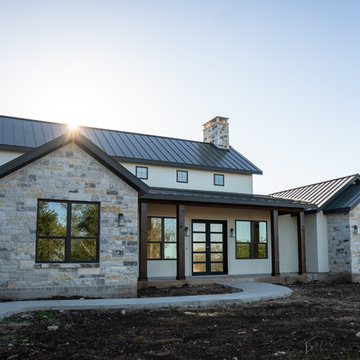
Cette photo montre une grande façade de maison blanche nature en stuc à un étage avec un toit à quatre pans et un toit en métal.
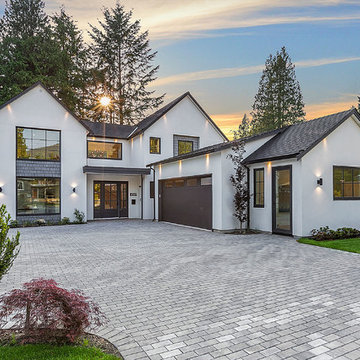
North Vancouver Luxury Single Family Custom Home. Open Floor Concept 4600 Sq Ft Home Including 5 Bedrooms & 4 Bathrooms On The Upper Floor, Large Kitchen On the Main Floor With A designated Laundry Room, Family Room, Dining Area, Powder Room, Guest Bedroom, TV Room, Office And Large Covered Patio Area For Entertaining. This Home Also Consists of a 2 Car Garage And Studio Space.
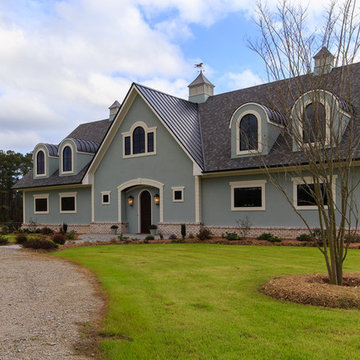
EdgarAllanPhotography
Idées déco pour une grande façade de maison verte campagne en stuc à un étage avec un toit à deux pans.
Idées déco pour une grande façade de maison verte campagne en stuc à un étage avec un toit à deux pans.
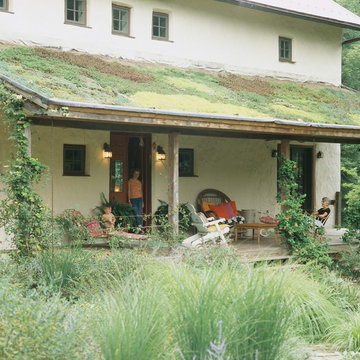
Living Roof (or Green Roof) over a rustic open porch. The uneven nature of the stucco finish over the hay bales adds a wonderful texture that softens the edges around the deep set window openings. The charming square windows are deep set with a four pane pattern. The pattern of the plants on the roof changes over the seasons and from year to year with the excitement and natural aesthetic of a garden.
Photo by Celia Pearson.
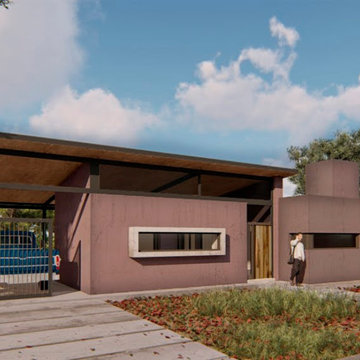
Ubicada en un entorno semi-rural, la casa se desarrolla alrededor de una gran galería que se abre hacia un patio extenso. Las dependencias privadas se desarrollan en una nave de losa plana en el sentido longitudinal del lote. El área social y la galería son cubiertos por un gran faldón a un agua de cubierta metálica.
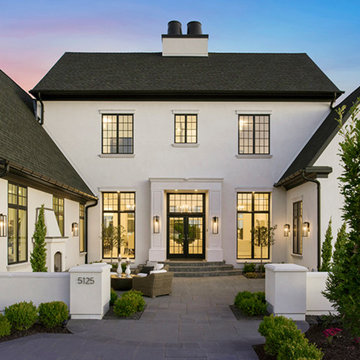
Réalisation d'une grande façade de maison blanche champêtre en stuc à un étage avec un toit à deux pans et un toit en shingle.
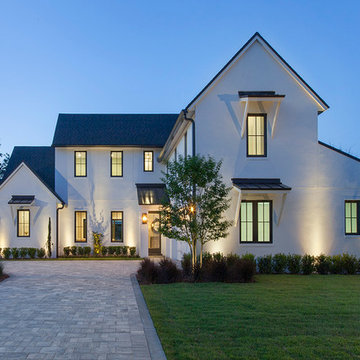
Inspiration pour une grande façade de maison blanche rustique en stuc à un étage.
Idées déco de façades de maisons campagne en stuc
1
