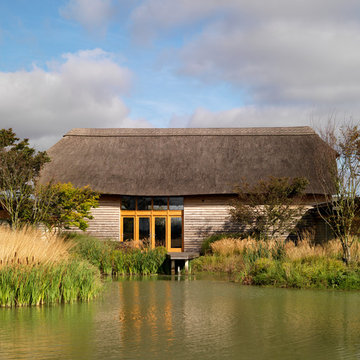Idées déco de façades de maisons campagne avec un toit à croupette
Trier par :
Budget
Trier par:Populaires du jour
1 - 20 sur 362 photos
1 sur 3

HardiePlank and HardieShingle siding provide a durable exterior against the elements for this custom modern farmhouse rancher. The wood details add a touch of west-coast.

Inspiration pour une grande façade de maison grise rustique en panneau de béton fibré à deux étages et plus avec un toit à croupette.

You will love the 12 foot ceilings, stunning kitchen, beautiful floors and accent tile detail in the secondary bath. This one level plan also offers a media room, study and formal dining. This award winning floor plan has been featured as a model home and can be built with different modifications.
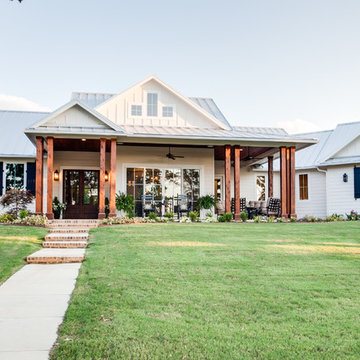
Idée de décoration pour une grande façade de maison blanche champêtre de plain-pied avec un revêtement mixte, un toit à croupette et un toit en métal.

This Lafayette, California, modern farmhouse is all about laid-back luxury. Designed for warmth and comfort, the home invites a sense of ease, transforming it into a welcoming haven for family gatherings and events.
The home exudes curb appeal with its clean lines and inviting facade, seamlessly blending contemporary design with classic charm for a timeless and welcoming exterior.
Project by Douglah Designs. Their Lafayette-based design-build studio serves San Francisco's East Bay areas, including Orinda, Moraga, Walnut Creek, Danville, Alamo Oaks, Diablo, Dublin, Pleasanton, Berkeley, Oakland, and Piedmont.
For more about Douglah Designs, click here: http://douglahdesigns.com/
To learn more about this project, see here:
https://douglahdesigns.com/featured-portfolio/lafayette-modern-farmhouse-rebuild/
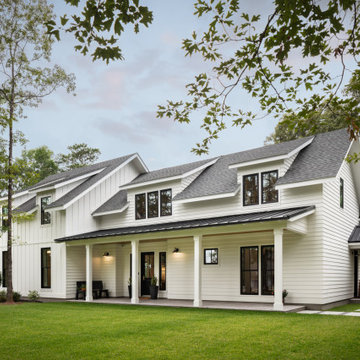
Exterior of modern luxury farmhouse in Pass Christian Mississippi photographed for Watters Architecture by Birmingham Alabama based architectural and interiors photographer Tommy Daspit.
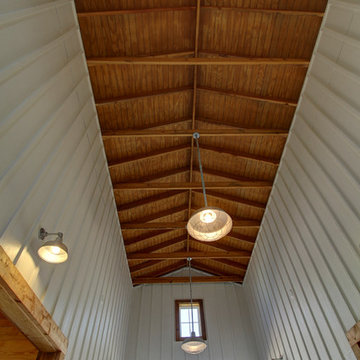
A view of the walls and exposed roof structure in the drive-thru bay of the barn.
Aménagement d'une grande façade de maison beige campagne en pierre de plain-pied avec un toit à croupette et un toit en métal.
Aménagement d'une grande façade de maison beige campagne en pierre de plain-pied avec un toit à croupette et un toit en métal.
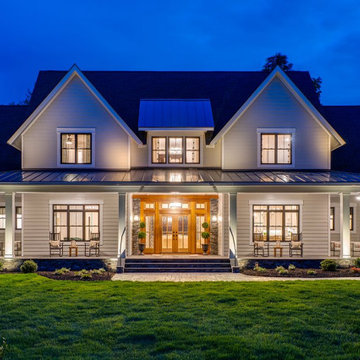
This modern farmhouse plan is all about easy living. The exterior shows off major curb appeal, while the interior sports a contemporary floor plan that is spacious and open.
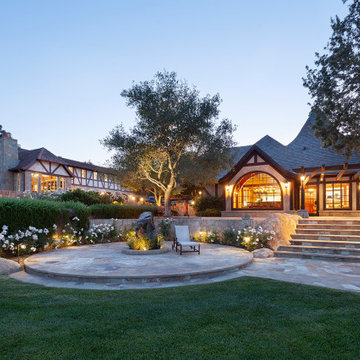
Old World European, Country Cottage. Three separate cottages make up this secluded village over looking a private lake in an old German, English, and French stone villa style. Hand scraped arched trusses, wide width random walnut plank flooring, distressed dark stained raised panel cabinetry, and hand carved moldings make these traditional farmhouse cottage buildings look like they have been here for 100s of years. Newly built of old materials, and old traditional building methods, including arched planked doors, leathered stone counter tops, stone entry, wrought iron straps, and metal beam straps. The Lake House is the first, a Tudor style cottage with a slate roof, 2 bedrooms, view filled living room open to the dining area, all overlooking the lake. The Carriage Home fills in when the kids come home to visit, and holds the garage for the whole idyllic village. This cottage features 2 bedrooms with on suite baths, a large open kitchen, and an warm, comfortable and inviting great room. All overlooking the lake. The third structure is the Wheel House, running a real wonderful old water wheel, and features a private suite upstairs, and a work space downstairs. All homes are slightly different in materials and color, including a few with old terra cotta roofing. Project Location: Ojai, California. Project designed by Maraya Interior Design. From their beautiful resort town of Ojai, they serve clients in Montecito, Hope Ranch, Malibu and Calabasas, across the tri-county area of Santa Barbara, Ventura and Los Angeles, south to Hidden Hills. Patrick Price Photo
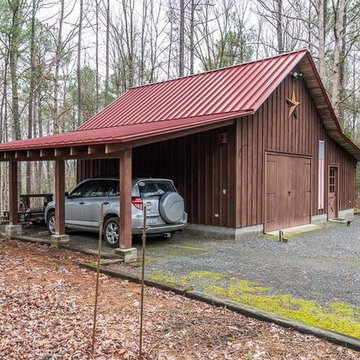
Holly Springs Metal Roof Replacement
Inspiration pour une façade de maison marron rustique en bois de taille moyenne et à un étage avec un toit à croupette.
Inspiration pour une façade de maison marron rustique en bois de taille moyenne et à un étage avec un toit à croupette.
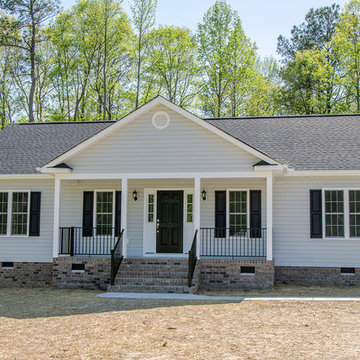
Front view of the home
Cette image montre une façade de maison grise rustique de taille moyenne et de plain-pied avec un revêtement en vinyle, un toit à croupette et un toit en shingle.
Cette image montre une façade de maison grise rustique de taille moyenne et de plain-pied avec un revêtement en vinyle, un toit à croupette et un toit en shingle.
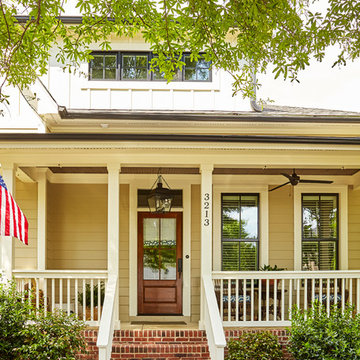
Réalisation d'une façade de maison beige champêtre en bois de taille moyenne et à un étage avec un toit à croupette.
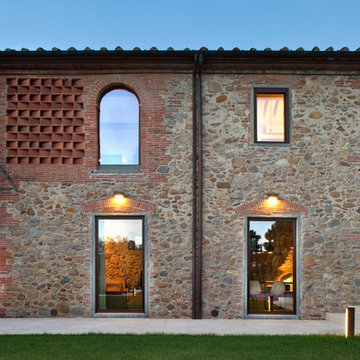
Alessandra Bello
Aménagement d'une façade de maison rouge campagne de taille moyenne et à un étage avec un toit à croupette.
Aménagement d'une façade de maison rouge campagne de taille moyenne et à un étage avec un toit à croupette.
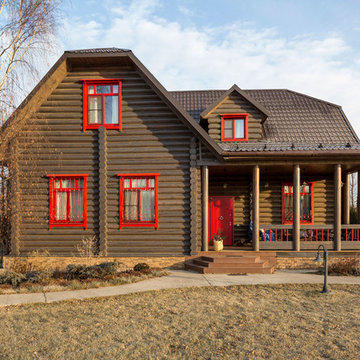
Дизайнер - Татьяна Иванова;
Фото - Евгений Кулибаба
Idées déco pour une façade de maison marron campagne en bois à un étage avec un toit à croupette.
Idées déco pour une façade de maison marron campagne en bois à un étage avec un toit à croupette.
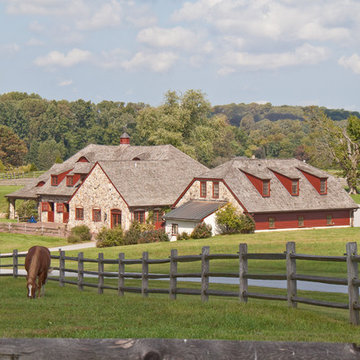
Cette image montre une grande façade de maison rouge rustique en pierre à un étage avec un toit à croupette.
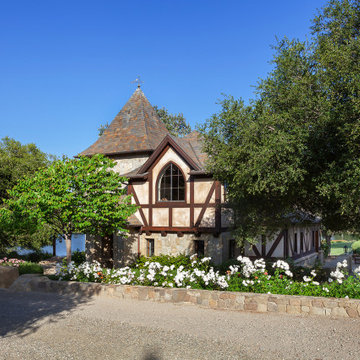
Old World European, Country Cottage. Three separate cottages make up this secluded village over looking a private lake in an old German, English, and French stone villa style. Hand scraped arched trusses, wide width random walnut plank flooring, distressed dark stained raised panel cabinetry, and hand carved moldings make these traditional farmhouse cottage buildings look like they have been here for 100s of years. Newly built of old materials, and old traditional building methods, including arched planked doors, leathered stone counter tops, stone entry, wrought iron straps, and metal beam straps. The Lake House is the first, a Tudor style cottage with a slate roof, 2 bedrooms, view filled living room open to the dining area, all overlooking the lake. The Carriage Home fills in when the kids come home to visit, and holds the garage for the whole idyllic village. This cottage features 2 bedrooms with on suite baths, a large open kitchen, and an warm, comfortable and inviting great room. All overlooking the lake. The third structure is the Wheel House, running a real wonderful old water wheel, and features a private suite upstairs, and a work space downstairs. All homes are slightly different in materials and color, including a few with old terra cotta roofing. Project Location: Ojai, California. Project designed by Maraya Interior Design. From their beautiful resort town of Ojai, they serve clients in Montecito, Hope Ranch, Malibu and Calabasas, across the tri-county area of Santa Barbara, Ventura and Los Angeles, south to Hidden Hills. Patrick Price Photo
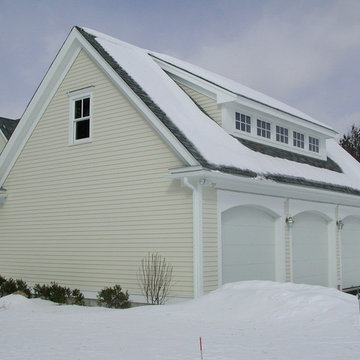
Exemple d'une grande façade de maison jaune nature en bois à un étage avec un toit à croupette.
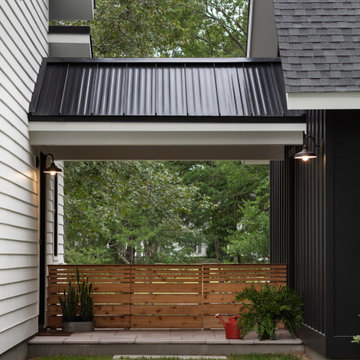
Breezeway from garage to back door of modern luxury farmhouse in Pass Christian Mississippi photographed for Watters Architecture by Birmingham Alabama based architectural and interiors photographer Tommy Daspit.
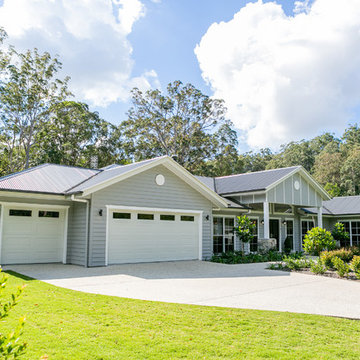
Hardies Linea Cladding painted in a cool grey and complimented with crisp white accents create a superb country meets coast exterior.
Inspiration pour une façade de maison grise rustique en panneau de béton fibré de plain-pied avec un toit à croupette et un toit en métal.
Inspiration pour une façade de maison grise rustique en panneau de béton fibré de plain-pied avec un toit à croupette et un toit en métal.
Idées déco de façades de maisons campagne avec un toit à croupette
1
