Idées déco de façades de maisons campagne avec un toit à quatre pans
Trier par :
Budget
Trier par:Populaires du jour
1 - 20 sur 1 646 photos
1 sur 3
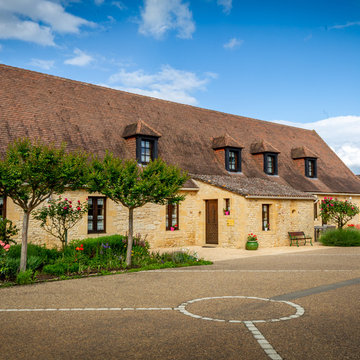
Cyril Caballero
Réalisation d'une façade de maison beige champêtre en pierre à un étage avec un toit à quatre pans et un toit en tuile.
Réalisation d'une façade de maison beige champêtre en pierre à un étage avec un toit à quatre pans et un toit en tuile.

Columns and stone frame this traditional adaptation of a craftsman front door in the modern farmhouse aesthetic. The long porch overhang separates vertical and horizontal siding materials.

Cette photo montre une façade de maison blanche nature en panneau de béton fibré de plain-pied avec un toit en shingle, un toit à quatre pans et un toit gris.

Charming Modern Farmhouse with country views.
Inspiration pour une façade de maison blanche rustique de taille moyenne et à un étage avec un toit à quatre pans et un toit en shingle.
Inspiration pour une façade de maison blanche rustique de taille moyenne et à un étage avec un toit à quatre pans et un toit en shingle.

Exemple d'une grande façade de maison blanche nature à un étage avec un toit en shingle, un revêtement en vinyle et un toit à quatre pans.

While cleaning out the attic of this recently purchased Arlington farmhouse, an amazing view was discovered: the Washington Monument was visible on the horizon.
The architect and owner agreed that this was a serendipitous opportunity. A badly needed renovation and addition of this residence was organized around a grand gesture reinforcing this view shed. A glassy “look out room” caps a new tower element added to the left side of the house and reveals distant views east over the Rosslyn business district and beyond to the National Mall.
A two-story addition, containing a new kitchen and master suite, was placed in the rear yard, where a crumbling former porch and oddly shaped closet addition was removed. The new work defers to the original structure, stepping back to maintain a reading of the historic house. The dwelling was completely restored and repaired, maintaining existing room proportions as much as possible, while opening up views and adding larger windows. A small mudroom appendage engages the landscape and helps to create an outdoor room at the rear of the property. It also provides a secondary entrance to the house from the detached garage. Internally, there is a seamless transition between old and new.
Photos: Hoachlander Davis Photography

Aménagement d'une grande façade de maison blanche campagne en panneau de béton fibré et planches et couvre-joints à un étage avec un toit à quatre pans, un toit en shingle et un toit marron.

Low Country Style home with sprawling porches. The home consists of the main house with a detached car garage with living space above with bedroom, bathroom, and living area. The high level of finish will make North Florida's discerning buyer feel right at home.

Farmhouse ranch in Boonville, Indiana, Westview community. Blue vertical vinyl siding with 2 over 2 windows.
Inspiration pour une façade de maison bleue rustique en planches et couvre-joints de taille moyenne et de plain-pied avec un revêtement en vinyle, un toit à quatre pans, un toit en shingle et un toit gris.
Inspiration pour une façade de maison bleue rustique en planches et couvre-joints de taille moyenne et de plain-pied avec un revêtement en vinyle, un toit à quatre pans, un toit en shingle et un toit gris.
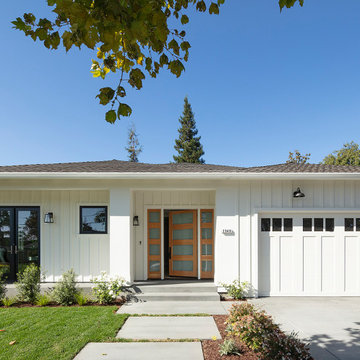
New construction of a 3,100 square foot single-story home in a modern farmhouse style designed by Arch Studio, Inc. licensed architects and interior designers. Built by Brooke Shaw Builders located in the charming Willow Glen neighborhood of San Jose, CA.
Architecture & Interior Design by Arch Studio, Inc.
Photography by Eric Rorer
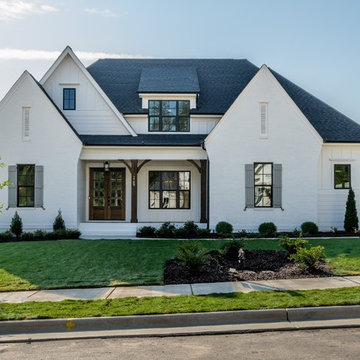
Exemple d'une grande façade de maison blanche nature à un étage avec un revêtement mixte, un toit en shingle et un toit à quatre pans.
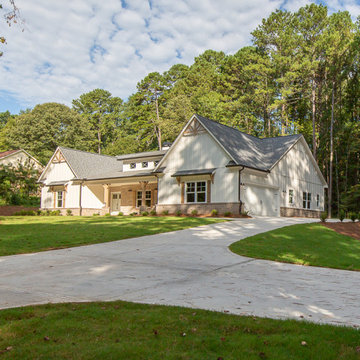
Cette image montre une grande façade de maison beige rustique à un étage avec un revêtement mixte, un toit à quatre pans et un toit en shingle.
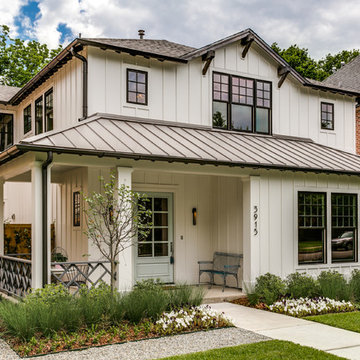
Idées déco pour une façade de maison blanche campagne à un étage avec un toit à quatre pans et un toit mixte.
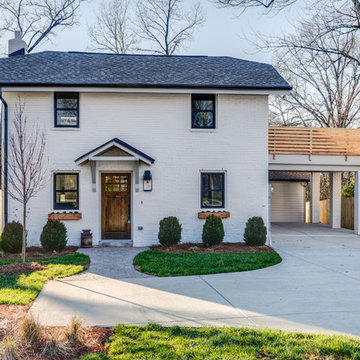
Idées déco pour une grande façade de maison blanche campagne en brique à un étage avec un toit à quatre pans et un toit en shingle.
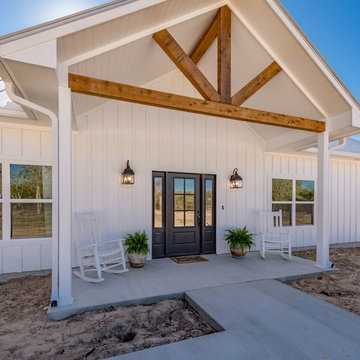
Idée de décoration pour une façade de maison blanche champêtre en bois de taille moyenne et de plain-pied avec un toit à quatre pans et un toit en métal.
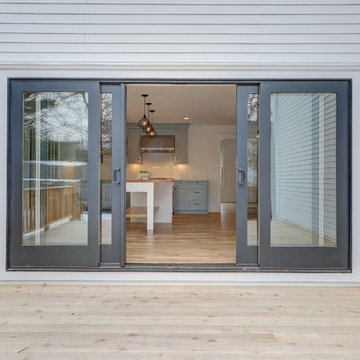
A large opening to the outside for entertaining.
Aménagement d'une grande façade de maison blanche campagne en bois à un étage avec un toit à quatre pans et un toit en shingle.
Aménagement d'une grande façade de maison blanche campagne en bois à un étage avec un toit à quatre pans et un toit en shingle.
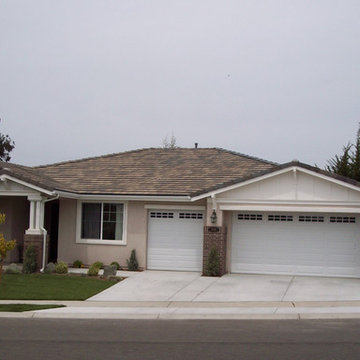
Idées déco pour une façade de maison beige campagne en stuc de taille moyenne et de plain-pied avec un toit à quatre pans.
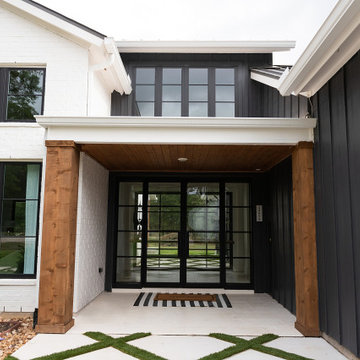
black and white xblack board and batten xblack frame windows xcedar accents xcedar posts xglass entry doors xlight and bright xmodern farmhouse xpainted brick xwhite brick xnatural light xbig front porch x
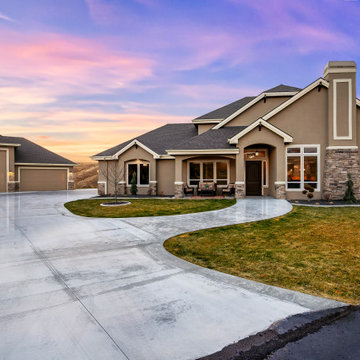
Aménagement d'une grande façade de maison marron campagne en stuc à un étage avec un toit à quatre pans et un toit en shingle.
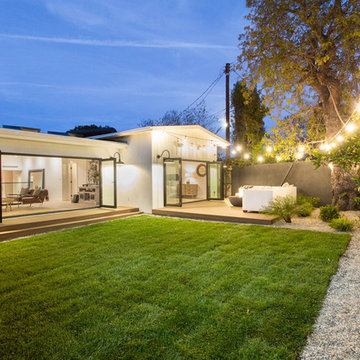
The Salty Shutters
Aménagement d'une façade de maison blanche campagne en panneau de béton fibré de taille moyenne et de plain-pied avec un toit à quatre pans et un toit en shingle.
Aménagement d'une façade de maison blanche campagne en panneau de béton fibré de taille moyenne et de plain-pied avec un toit à quatre pans et un toit en shingle.
Idées déco de façades de maisons campagne avec un toit à quatre pans
1