Idées déco de façades de maisons campagne avec un toit en métal
Trier par :
Budget
Trier par:Populaires du jour
1 - 20 sur 4 017 photos
1 sur 3
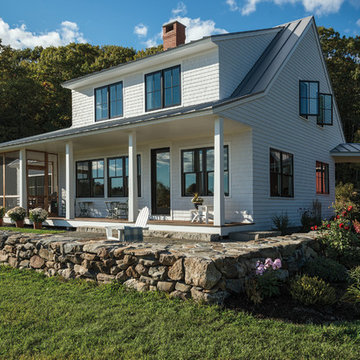
Cette photo montre une façade de maison grise nature en bois à un étage avec un toit en métal.

Breezeway /
Photographer: Robert Brewster Photography /
Architect: Matthew McGeorge, McGeorge Architecture Interiors
Aménagement d'une façade de maison blanche campagne en bois de taille moyenne et à un étage avec un toit à deux pans et un toit en métal.
Aménagement d'une façade de maison blanche campagne en bois de taille moyenne et à un étage avec un toit à deux pans et un toit en métal.

Columns and stone frame this traditional adaptation of a craftsman front door in the modern farmhouse aesthetic. The long porch overhang separates vertical and horizontal siding materials.

Ryann Ford
Inspiration pour une façade de maison rustique à un étage avec un revêtement mixte et un toit en métal.
Inspiration pour une façade de maison rustique à un étage avec un revêtement mixte et un toit en métal.

Introducing our charming two-bedroom Barndominium, brimming with cozy vibes. Step onto the inviting porch into an open dining area, kitchen, and living room with a crackling fireplace. The kitchen features an island, and outside, a 2-car carport awaits. Convenient utility room and luxurious master suite with walk-in closet and bath. Second bedroom with its own walk-in closet. Comfort and convenience await in every corner!

Exemple d'une façade de maison blanche nature en panneau de béton fibré et planches et couvre-joints de taille moyenne et de plain-pied avec un toit à deux pans, un toit en métal et un toit noir.

The home features high clerestory windows and a welcoming front porch, nestled between beautiful live oaks.
Idées déco pour une façade de maison grise campagne en pierre et planches et couvre-joints de taille moyenne et de plain-pied avec un toit à deux pans, un toit en métal et un toit gris.
Idées déco pour une façade de maison grise campagne en pierre et planches et couvre-joints de taille moyenne et de plain-pied avec un toit à deux pans, un toit en métal et un toit gris.

Réalisation d'une façade de maison blanche champêtre en panneau de béton fibré et planches et couvre-joints à un étage avec un toit à deux pans, un toit en métal et un toit gris.

Exemple d'une grande façade de maison grise nature en panneau de béton fibré et planches et couvre-joints à un étage avec un toit à deux pans, un toit en métal et un toit gris.

Inspiration pour une grande façade de maison blanche rustique en planches et couvre-joints à deux étages et plus avec un revêtement mixte, un toit à deux pans, un toit en métal et un toit noir.

Exterior of the modern farmhouse using white limestone and a black metal roof.
Aménagement d'une façade de maison blanche campagne en pierre de taille moyenne et de plain-pied avec un toit en appentis et un toit en métal.
Aménagement d'une façade de maison blanche campagne en pierre de taille moyenne et de plain-pied avec un toit en appentis et un toit en métal.
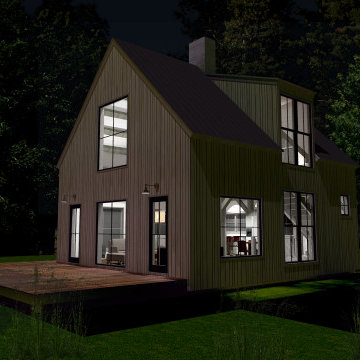
Exterior view of windows at stair
Exemple d'une façade de maison grise nature en bois de taille moyenne et à un étage avec un toit à deux pans et un toit en métal.
Exemple d'une façade de maison grise nature en bois de taille moyenne et à un étage avec un toit à deux pans et un toit en métal.
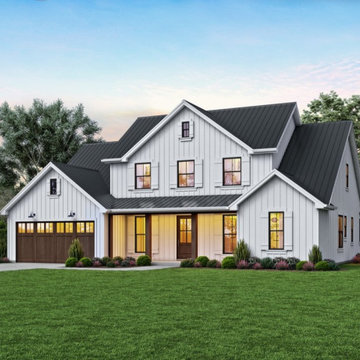
This modern house design is full of style and charm. With board-and-batten siding and a welcoming front porch, this plan boasts major curb appeal.
Aménagement d'une façade de maison blanche campagne en bois à un étage avec un toit à deux pans et un toit en métal.
Aménagement d'une façade de maison blanche campagne en bois à un étage avec un toit à deux pans et un toit en métal.

WINNER: Silver Award – One-of-a-Kind Custom or Spec 4,001 – 5,000 sq ft, Best in American Living Awards, 2019
Affectionately called The Magnolia, a reference to the architect's Southern upbringing, this project was a grass roots exploration of farmhouse architecture. Located in Phoenix, Arizona’s idyllic Arcadia neighborhood, the home gives a nod to the area’s citrus orchard history.
Echoing the past while embracing current millennial design expectations, this just-complete speculative family home hosts four bedrooms, an office, open living with a separate “dirty kitchen”, and the Stone Bar. Positioned in the Northwestern portion of the site, the Stone Bar provides entertainment for the interior and exterior spaces. With retracting sliding glass doors and windows above the bar, the space opens up to provide a multipurpose playspace for kids and adults alike.
Nearly as eyecatching as the Camelback Mountain view is the stunning use of exposed beams, stone, and mill scale steel in this grass roots exploration of farmhouse architecture. White painted siding, white interior walls, and warm wood floors communicate a harmonious embrace in this soothing, family-friendly abode.
Project Details // The Magnolia House
Architecture: Drewett Works
Developer: Marc Development
Builder: Rafterhouse
Interior Design: Rafterhouse
Landscape Design: Refined Gardens
Photographer: ProVisuals Media
Awards
Silver Award – One-of-a-Kind Custom or Spec 4,001 – 5,000 sq ft, Best in American Living Awards, 2019
Featured In
“The Genteel Charm of Modern Farmhouse Architecture Inspired by Architect C.P. Drewett,” by Elise Glickman for Iconic Life, Nov 13, 2019

Dark window frames provide a sophisticated curb appeal. Added warmth from the wooden front door and fence completes the look for this modern farmhouse. Featuring Milgard® Ultra™ Series | C650 Windows and Patio doors in Black Bean.

Cette image montre une grande façade de maison rustique à un étage avec un revêtement mixte, un toit à deux pans et un toit en métal.

This urban craftsman style bungalow was a pop-top renovation to make room for a growing family. We transformed a stucco exterior to this beautiful board and batten farmhouse style. You can find this home near Sloans Lake in Denver in an up and coming neighborhood of west Denver.
Colorado Siding Repair replaced the siding and panted the white farmhouse with Sherwin Williams Duration exterior paint.

This urban craftsman style bungalow was a pop-top renovation to make room for a growing family. We transformed a stucco exterior to this beautiful board and batten farmhouse style. You can find this home near Sloans Lake in Denver in an up and coming neighborhood of west Denver.
Colorado Siding Repair replaced the siding and panted the white farmhouse with Sherwin Williams Duration exterior paint.
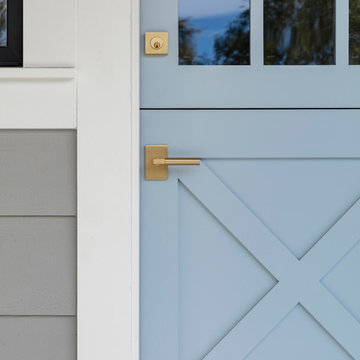
Roehner Ryan
Cette photo montre une grande façade de maison blanche nature à un étage avec un revêtement mixte, un toit à deux pans et un toit en métal.
Cette photo montre une grande façade de maison blanche nature à un étage avec un revêtement mixte, un toit à deux pans et un toit en métal.
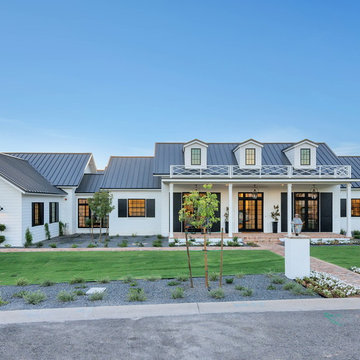
Cette photo montre une façade de maison blanche nature en bois à un étage avec un toit à deux pans et un toit en métal.
Idées déco de façades de maisons campagne avec un toit en métal
1