Idées déco de façades de maisons campagne avec un toit mixte
Trier par :
Budget
Trier par:Populaires du jour
1 - 20 sur 1 634 photos
1 sur 3

White farmhouse exterior with black windows, roof, and outdoor ceiling fans
Photo by Stacy Zarin Goldberg Photography
Inspiration pour une grande façade de maison blanche rustique en bois à un étage avec un toit à deux pans et un toit mixte.
Inspiration pour une grande façade de maison blanche rustique en bois à un étage avec un toit à deux pans et un toit mixte.

Modern Farmhouse Custom Home Design by Purser Architectural. Photography by White Orchid Photography. Granbury, Texas
Réalisation d'une façade de maison beige champêtre de taille moyenne et à un étage avec un revêtement mixte, un toit à deux pans et un toit mixte.
Réalisation d'une façade de maison beige champêtre de taille moyenne et à un étage avec un revêtement mixte, un toit à deux pans et un toit mixte.

Cette photo montre une grande façade de maison blanche nature en panneau de béton fibré et planches et couvre-joints de plain-pied avec un toit à deux pans, un toit mixte et un toit noir.

Cette image montre une grande façade de maison blanche rustique en planches et couvre-joints à un étage avec un revêtement mixte, un toit à deux pans, un toit mixte et un toit gris.

This is an example of the Addison Plan's exterior.
Aménagement d'une très grande façade de maison blanche campagne en planches et couvre-joints à un étage avec un revêtement mixte, un toit mixte et un toit noir.
Aménagement d'une très grande façade de maison blanche campagne en planches et couvre-joints à un étage avec un revêtement mixte, un toit mixte et un toit noir.

Exemple d'une très grande façade de maison blanche nature en panneau de béton fibré à un étage avec un toit à quatre pans et un toit mixte.

Exemple d'une façade de maison blanche nature en panneau de béton fibré de taille moyenne et à un étage avec un toit à deux pans et un toit mixte.

Snap Chic Photography
Cette image montre une très grande façade de maison blanche rustique en bois à un étage avec un toit à deux pans et un toit mixte.
Cette image montre une très grande façade de maison blanche rustique en bois à un étage avec un toit à deux pans et un toit mixte.

Micheal Hospelt Photography
3000 sf single story home with composite and metal roof.
Cette image montre une façade de maison blanche rustique de taille moyenne et de plain-pied avec un toit mixte et un toit à deux pans.
Cette image montre une façade de maison blanche rustique de taille moyenne et de plain-pied avec un toit mixte et un toit à deux pans.
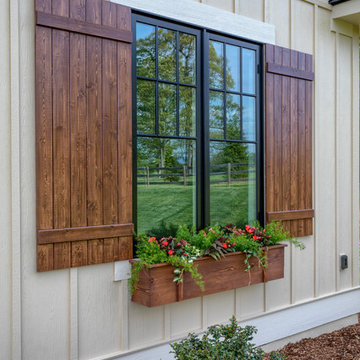
This Beautiful Country Farmhouse rests upon 5 acres among the most incredible large Oak Trees and Rolling Meadows in all of Asheville, North Carolina. Heart-beats relax to resting rates and warm, cozy feelings surplus when your eyes lay on this astounding masterpiece. The long paver driveway invites with meticulously landscaped grass, flowers and shrubs. Romantic Window Boxes accentuate high quality finishes of handsomely stained woodwork and trim with beautifully painted Hardy Wood Siding. Your gaze enhances as you saunter over an elegant walkway and approach the stately front-entry double doors. Warm welcomes and good times are happening inside this home with an enormous Open Concept Floor Plan. High Ceilings with a Large, Classic Brick Fireplace and stained Timber Beams and Columns adjoin the Stunning Kitchen with Gorgeous Cabinets, Leathered Finished Island and Luxurious Light Fixtures. There is an exquisite Butlers Pantry just off the kitchen with multiple shelving for crystal and dishware and the large windows provide natural light and views to enjoy. Another fireplace and sitting area are adjacent to the kitchen. The large Master Bath boasts His & Hers Marble Vanity’s and connects to the spacious Master Closet with built-in seating and an island to accommodate attire. Upstairs are three guest bedrooms with views overlooking the country side. Quiet bliss awaits in this loving nest amiss the sweet hills of North Carolina.

Rustic and modern design elements complement one another in this 2,480 sq. ft. three bedroom, two and a half bath custom modern farmhouse. Abundant natural light and face nailed wide plank white pine floors carry throughout the entire home along with plenty of built-in storage, a stunning white kitchen, and cozy brick fireplace.
Photos by Tessa Manning
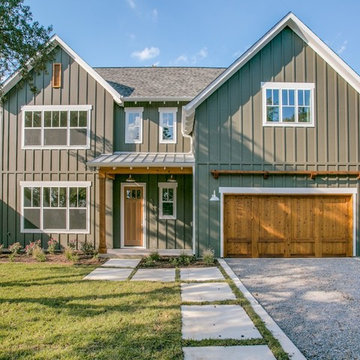
Cette photo montre une grande façade de maison verte nature en panneau de béton fibré à un étage avec un toit mixte.
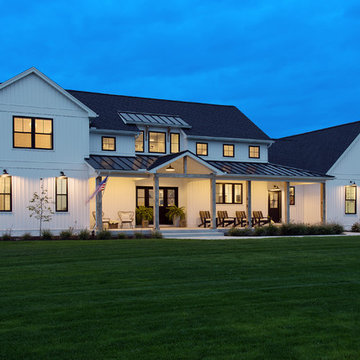
Photo by Ethington
Inspiration pour une façade de maison blanche rustique en bois de taille moyenne et à un étage avec un toit mixte.
Inspiration pour une façade de maison blanche rustique en bois de taille moyenne et à un étage avec un toit mixte.
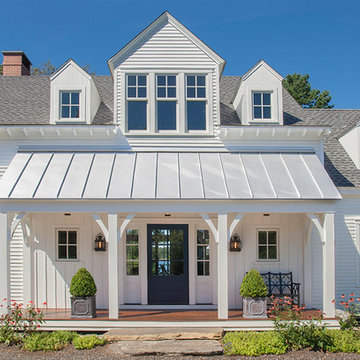
Inspiration pour une façade de maison blanche rustique à un étage avec un toit mixte.

Exemple d'une grande façade de maison blanche nature en bois à un étage avec un toit à deux pans, un toit mixte et un toit rouge.
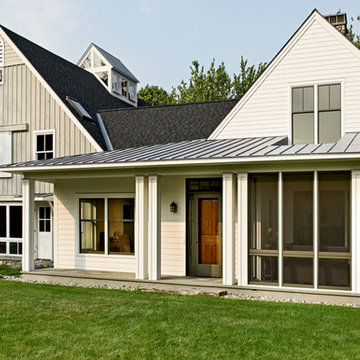
photography by Rob Karosis
Réalisation d'une façade de maison champêtre en bois de taille moyenne et à un étage avec un toit mixte.
Réalisation d'une façade de maison champêtre en bois de taille moyenne et à un étage avec un toit mixte.

Idées déco pour une grande façade de maison blanche campagne en planches et couvre-joints de plain-pied avec un revêtement mixte, un toit mixte et un toit noir.

Front elevation of the design. Materials include: random rubble stonework with cornerstones, traditional lap siding at the central massing, standing seam metal roof with wood shingles (Wallaba wood provides a 'class A' fire rating).

Check out this sweet modern farmhouse plan! It gives you a big open floor plan and large island kitchen. Don't miss the luxurious master suite.
Inspiration pour une façade de maison blanche rustique en bois et bardage à clin de taille moyenne et de plain-pied avec un toit à deux pans, un toit mixte et un toit gris.
Inspiration pour une façade de maison blanche rustique en bois et bardage à clin de taille moyenne et de plain-pied avec un toit à deux pans, un toit mixte et un toit gris.

This Beautiful Multi-Story Modern Farmhouse Features a Master On The Main & A Split-Bedroom Layout • 5 Bedrooms • 4 Full Bathrooms • 1 Powder Room • 3 Car Garage • Vaulted Ceilings • Den • Large Bonus Room w/ Wet Bar • 2 Laundry Rooms • So Much More!
Idées déco de façades de maisons campagne avec un toit mixte
1