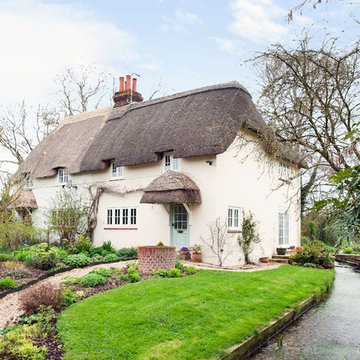Idées déco de façades de maisons campagne en stuc
Trier par :
Budget
Trier par:Populaires du jour
1 - 20 sur 852 photos
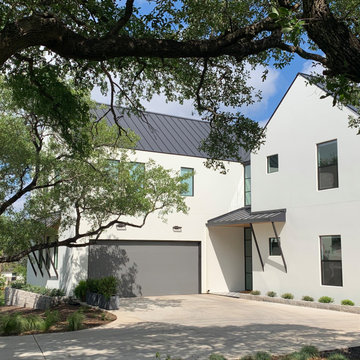
Stucco, stone and metal home set amongst a live oak grove in the Texas Hill Country.
Idées déco pour une façade de maison blanche campagne en stuc à un étage avec un toit à deux pans et un toit en métal.
Idées déco pour une façade de maison blanche campagne en stuc à un étage avec un toit à deux pans et un toit en métal.
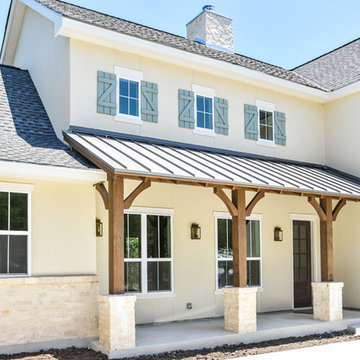
Farmhouse inspired exterior with stucco, stone with German smear mortar, stained and exposed rafters, metal roof and blue shutters.
Cette photo montre une grande façade de maison beige nature en stuc à un étage avec un toit à deux pans et un toit en shingle.
Cette photo montre une grande façade de maison beige nature en stuc à un étage avec un toit à deux pans et un toit en shingle.
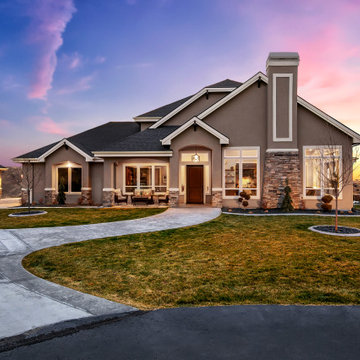
Réalisation d'une façade de maison marron champêtre en stuc à un étage et de taille moyenne avec un toit à quatre pans et un toit en shingle.
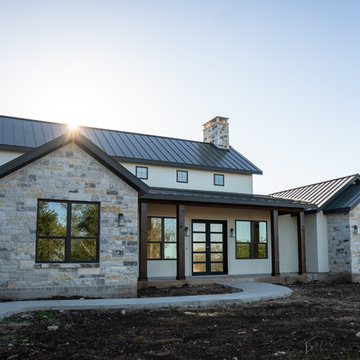
Cette photo montre une grande façade de maison blanche nature en stuc à un étage avec un toit à quatre pans et un toit en métal.
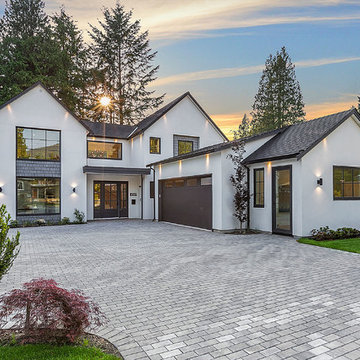
North Vancouver Luxury Single Family Custom Home. Open Floor Concept 4600 Sq Ft Home Including 5 Bedrooms & 4 Bathrooms On The Upper Floor, Large Kitchen On the Main Floor With A designated Laundry Room, Family Room, Dining Area, Powder Room, Guest Bedroom, TV Room, Office And Large Covered Patio Area For Entertaining. This Home Also Consists of a 2 Car Garage And Studio Space.
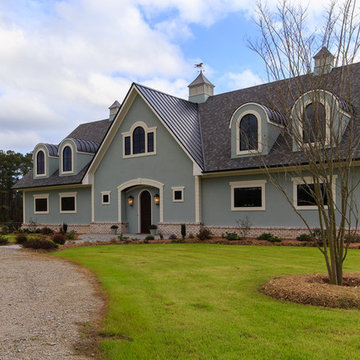
EdgarAllanPhotography
Idées déco pour une grande façade de maison verte campagne en stuc à un étage avec un toit à deux pans.
Idées déco pour une grande façade de maison verte campagne en stuc à un étage avec un toit à deux pans.
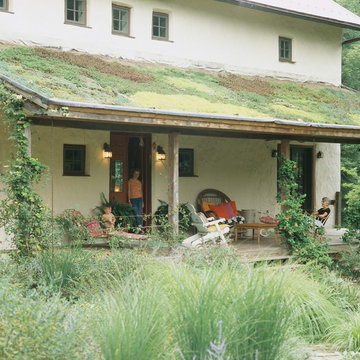
Living Roof (or Green Roof) over a rustic open porch. The uneven nature of the stucco finish over the hay bales adds a wonderful texture that softens the edges around the deep set window openings. The charming square windows are deep set with a four pane pattern. The pattern of the plants on the roof changes over the seasons and from year to year with the excitement and natural aesthetic of a garden.
Photo by Celia Pearson.
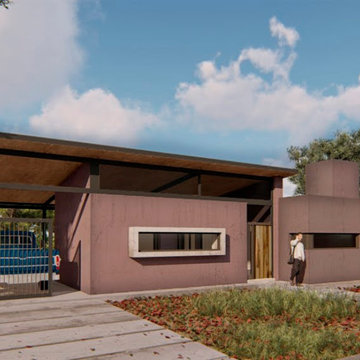
Ubicada en un entorno semi-rural, la casa se desarrolla alrededor de una gran galería que se abre hacia un patio extenso. Las dependencias privadas se desarrollan en una nave de losa plana en el sentido longitudinal del lote. El área social y la galería son cubiertos por un gran faldón a un agua de cubierta metálica.
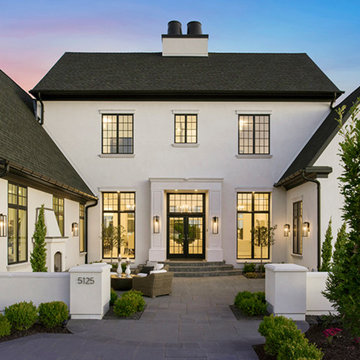
Réalisation d'une grande façade de maison blanche champêtre en stuc à un étage avec un toit à deux pans et un toit en shingle.
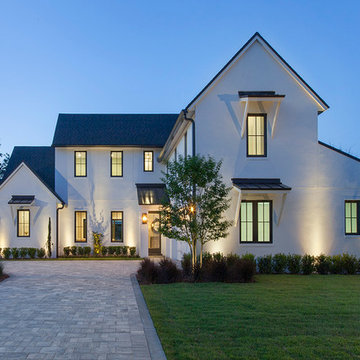
Inspiration pour une grande façade de maison blanche rustique en stuc à un étage.
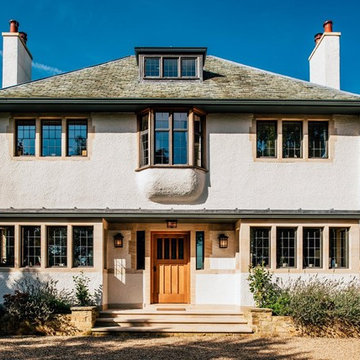
Exemple d'une façade de maison nature en stuc de taille moyenne et à deux étages et plus avec un toit à quatre pans.
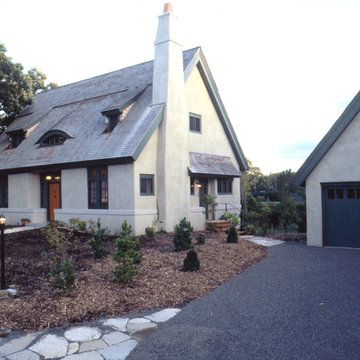
Aménagement d'une façade de maison beige campagne en stuc de taille moyenne et à un étage avec un toit à deux pans et un toit en shingle.
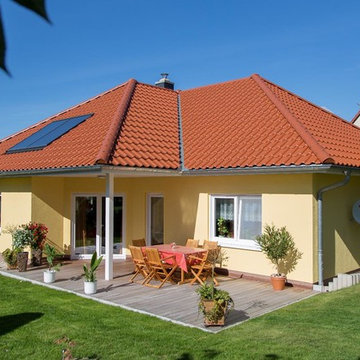
Inspiration pour une façade de maison jaune rustique en stuc de taille moyenne et de plain-pied avec un toit à quatre pans.
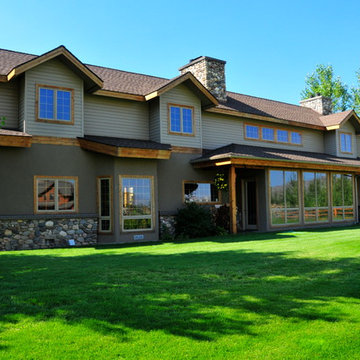
Bellevue. Idaho
Aménagement d'une grande façade de maison beige campagne en stuc à un étage.
Aménagement d'une grande façade de maison beige campagne en stuc à un étage.
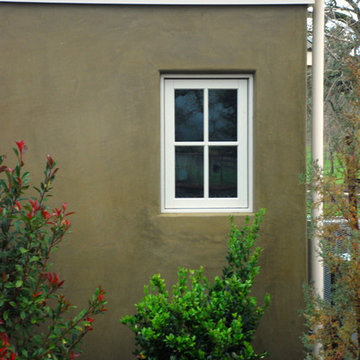
Inspired by the house on from the movie "Out of Africa" this beautiful farmhouse sits on the corner of Vineyard and Peachy Canyon in Templeton, CA.
Réalisation d'une façade de maison verte champêtre en stuc de taille moyenne et de plain-pied.
Réalisation d'une façade de maison verte champêtre en stuc de taille moyenne et de plain-pied.
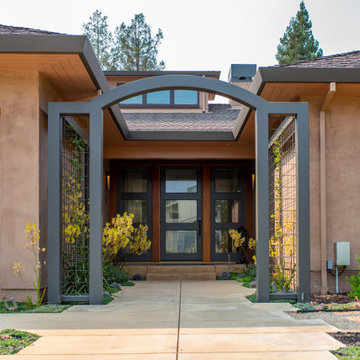
This home in Napa off Silverado was rebuilt after burning down in the 2017 fires. Architect David Rulon, a former associate of Howard Backen, known for this Napa Valley industrial modern farmhouse style. Composed in mostly a neutral palette, the bones of this house are bathed in diffused natural light pouring in through the clerestory windows. Beautiful textures and the layering of pattern with a mix of materials add drama to a neutral backdrop. The homeowners are pleased with their open floor plan and fluid seating areas, which allow them to entertain large gatherings. The result is an engaging space, a personal sanctuary and a true reflection of it's owners' unique aesthetic.
Inspirational features are metal fireplace surround and book cases as well as Beverage Bar shelving done by Wyatt Studio, painted inset style cabinets by Gamma, moroccan CLE tile backsplash and quartzite countertops.
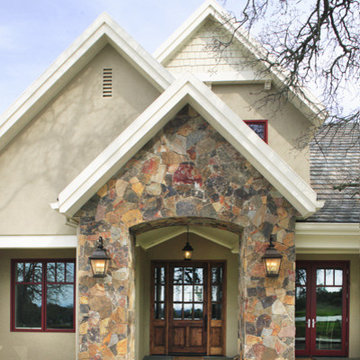
Réalisation d'une façade de maison beige champêtre en stuc de taille moyenne et de plain-pied avec un toit à deux pans et un toit en shingle.
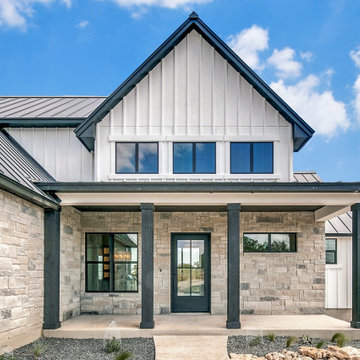
Cette image montre une façade de maison blanche rustique en stuc et planches et couvre-joints à un étage avec un toit en métal et un toit gris.
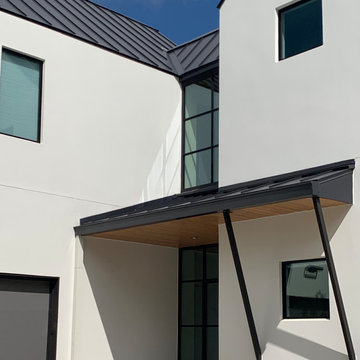
Stucco, stone and metal home set amongst a live oak grove in the Texas Hill Country.
Aménagement d'une façade de maison blanche campagne en stuc à un étage avec un toit à deux pans et un toit en métal.
Aménagement d'une façade de maison blanche campagne en stuc à un étage avec un toit à deux pans et un toit en métal.
Idées déco de façades de maisons campagne en stuc
1
