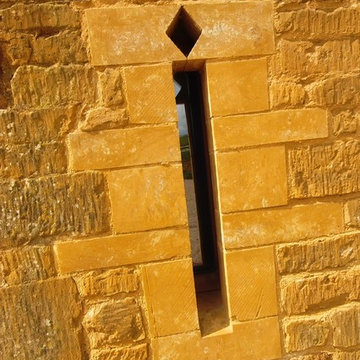Idées déco de façades de maisons campagne oranges
Trier par :
Budget
Trier par:Populaires du jour
1 - 20 sur 324 photos
1 sur 3

Modern Farmhouse
Inspiration pour une grande façade de maison blanche rustique à un étage avec un revêtement mixte.
Inspiration pour une grande façade de maison blanche rustique à un étage avec un revêtement mixte.
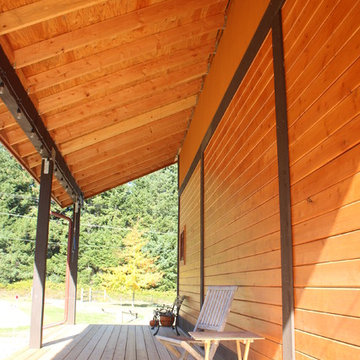
Inspiration pour une façade de maison marron rustique en bois de taille moyenne et à un étage avec un toit à deux pans et un toit en métal.

The Downing barn home front exterior. Jason Bleecher Photography
Inspiration pour une façade de maison grise rustique de taille moyenne et à un étage avec un toit à deux pans, un toit en métal, un revêtement mixte et un toit rouge.
Inspiration pour une façade de maison grise rustique de taille moyenne et à un étage avec un toit à deux pans, un toit en métal, un revêtement mixte et un toit rouge.
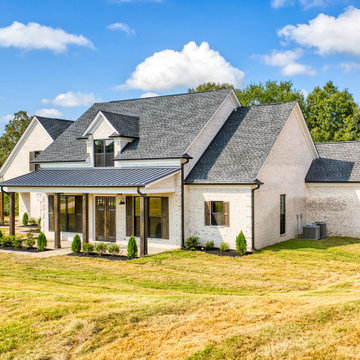
Réalisation d'une façade de maison champêtre en brique à un étage avec un toit gris.
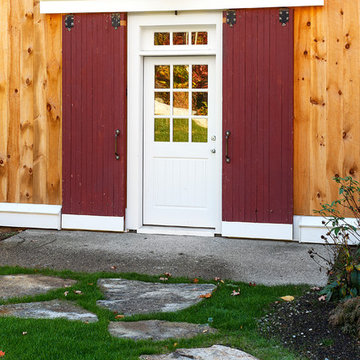
Newly built side entryway into renovated barn
Exemple d'une façade de maison beige nature en bois de taille moyenne et à un étage avec un toit de Gambrel et un toit en métal.
Exemple d'une façade de maison beige nature en bois de taille moyenne et à un étage avec un toit de Gambrel et un toit en métal.

Sand Creek Post & Beam Traditional Wood Barns and Barn Homes Learn more & request a free catalog: www.sandcreekpostandbeam.com
Idée de décoration pour une très grande façade de grange rénovée champêtre en bois.
Idée de décoration pour une très grande façade de grange rénovée champêtre en bois.

Exemple d'une façade de maison beige nature en bois à un étage avec un toit à deux pans, un toit en shingle et un toit gris.
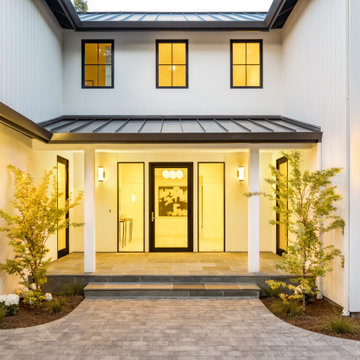
Cette photo montre une grande façade de maison blanche nature à un étage avec un revêtement mixte, un toit à deux pans et un toit en métal.
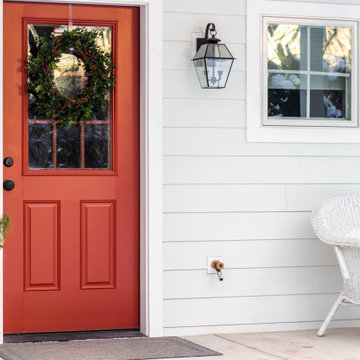
The homeowners of the 1850’s Brownstone house planned to stay in this house forever when they purchased it 28 years ago, but with two stories, steep and narrow stairs, small dark rooms, and no attached garage space, they needed to do some major renovations to make it feasible to stay there in the future. The floors throughout the house were not level, and some areas in the house even had less than 7’ high ceilings, including the kitchen. This tall family had to duck going through every doorway in their home. They had a beautiful secluded wooded property with a creek, but without any usable outdoor space never got to sit and enjoy it. Their goal was to create more open space, a bright farmhouse kitchen, first floor living so they can age in place as well as an attached garage and outdoor spaces, yet remain true to the historic home. With over 1,600 SF added, in addition to updating the rest of the home we were able to meet all the needs of this client. With an appealing 2-wing addition, we added a master bedroom and bathroom, complete with a walk-in shower and walk-in closet, a bright open farmhouse kitchen with walk in pantry that looks into the impressive great room with cathedral ceilings, faux wood beams, and stone fireplace, as well as a two car attached garage. The staircase is open and wide and comes down into the heart of the living space. Lots of new windows in the great room, as well as throughout the entire renovation were added, along with plenty of recessed, hanging, decorative, undercabinet, and exterior lighting. Farmhouse aesthetics were added throughout with barn doors and a custom wood island top which were made from some of the original wood from the house. Deep window sills in the great room pay homage to some details of the original house, as well as an original door into the pantry, and the now exposed brownstone wall at the front door. In addition to interior work, a large deck was added off the kitchen to enjoy the outdoors.
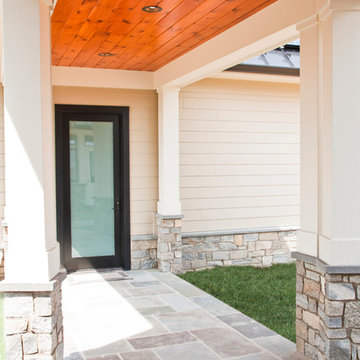
Luxury living done with energy-efficiency in mind. From the Insulated Concrete Form walls to the solar panels, this home has energy-efficient features at every turn. Luxury abounds with hardwood floors from a tobacco barn, custom cabinets, to vaulted ceilings. The indoor basketball court and golf simulator give family and friends plenty of fun options to explore. This home has it all.
Elise Trissel photograph
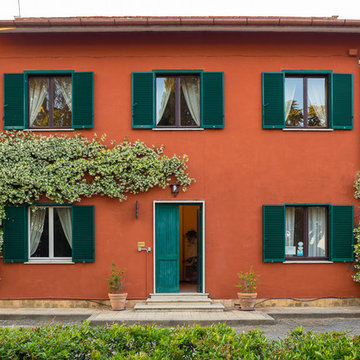
Cette image montre une façade de maison rouge rustique à un étage avec un toit à quatre pans et un toit en tuile.

Cette image montre une façade de maison rustique avec un toit noir et un toit en métal.

Idées déco pour une grande façade de grange rénovée marron campagne en bois à un étage avec un toit à deux pans et un toit en métal.

The wood siding helps this renovated custom Maine barn home blend in with the surrounding forest.
Exemple d'une façade de maison beige nature en bois à un étage avec un toit à deux pans et un toit en métal.
Exemple d'une façade de maison beige nature en bois à un étage avec un toit à deux pans et un toit en métal.

Inspiration pour une façade de maison blanche rustique en bois à un étage et de taille moyenne avec un toit en métal et un toit blanc.
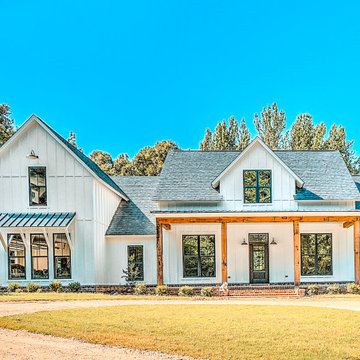
Cette photo montre une façade de maison blanche nature en bois et planches et couvre-joints à un étage avec un toit en shingle et un toit noir.

Erik Kvalsvik
Idées déco pour une façade de grange rénovée blanche campagne à un étage avec un toit à deux pans.
Idées déco pour une façade de grange rénovée blanche campagne à un étage avec un toit à deux pans.
Idées déco de façades de maisons campagne oranges
1


