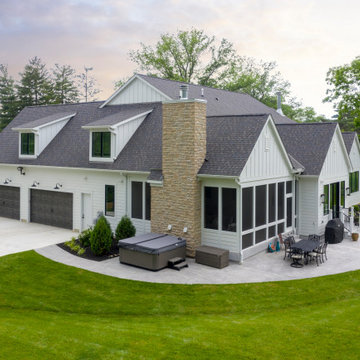Idées déco de façades de maisons campagne
Trier par :
Budget
Trier par:Populaires du jour
121 - 140 sur 61 980 photos
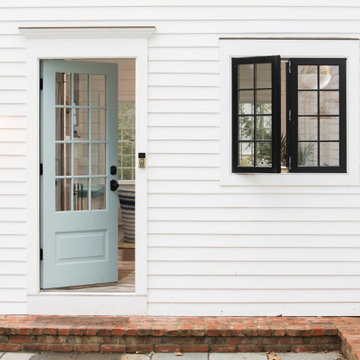
Sometimes what you’re looking for is right in your own backyard. This is what our Darien Reno Project homeowners decided as we launched into a full house renovation beginning in 2017. The project lasted about one year and took the home from 2700 to 4000 square feet.
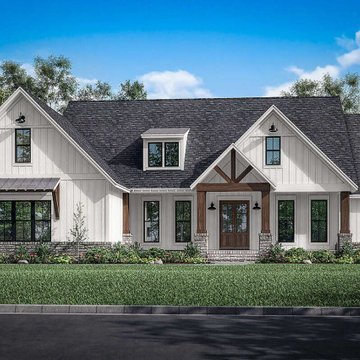
This sprawling exclusive one-story Modern Farmhouse plan highlights an interior layout measuring approximately 2,864 square feet with an exceptional exterior design. The exterior countenance features gorgeous architectural elements that convey inviting curb appeal with its use of stone accents, board and batten vertical planks, a substantial entry gable, a span of window arrangements, and natural elements.

Front Entry
Custom Modern Farmhouse
Calgary, Alberta
Cette photo montre une grande façade de maison blanche nature en bois et planches et couvre-joints à un étage avec un toit à deux pans, un toit en shingle et un toit noir.
Cette photo montre une grande façade de maison blanche nature en bois et planches et couvre-joints à un étage avec un toit à deux pans, un toit en shingle et un toit noir.
Trouvez le bon professionnel près de chez vous

Exemple d'une façade de maison blanche nature de taille moyenne et de plain-pied avec un revêtement mixte, un toit à deux pans, un toit en shingle et un toit gris.
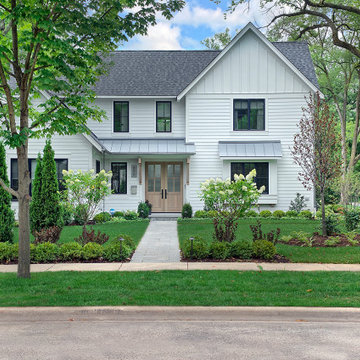
Classic white contemporary farmhouse featuring James Hardie HardiePlank lap siding and James Hardie board and batten vertical siding in arctic white.
CertainTeed Landmark asphalt roof shingles with CertainTeed Roofers Select underlayment and CertainTeed Winter Guard in the valleys and at the eaves in pewter.
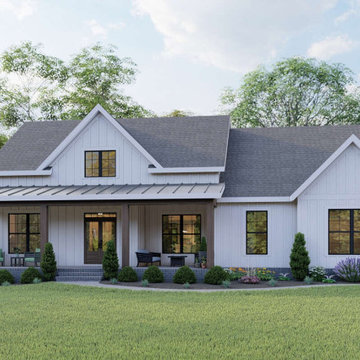
This exclusive Modern Farmhouse plan details a welcoming farmhouse exterior with a simple interior floor plan. Traditional board and batten construct the home’s siding along with excellent window views, steel roofing accents, and natural timber upholding the front and rear porch work together to give this home its alluring curb appeal. The inviting front covered porch is wide and deep, which makes for a delightful entry to pull up a few rocking chairs and enjoy the weather while having conversations with family and neighbors.
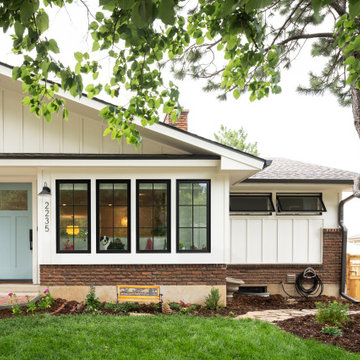
Réalisation d'une façade de maison blanche champêtre en bois avec un toit en shingle.
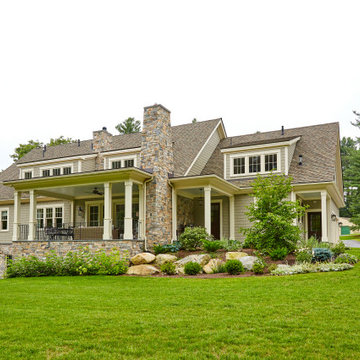
Idées déco pour une façade de maison grise campagne en bardeaux à un étage avec un toit à deux pans, un toit en shingle et un toit gris.
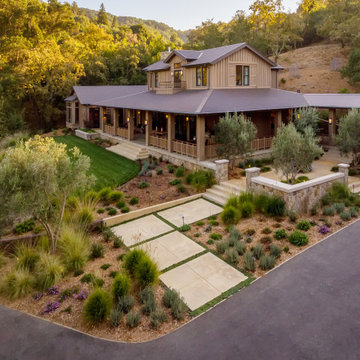
Aménagement d'une grande façade de maison marron campagne en bois à un étage avec un toit à deux pans, un toit en métal et un toit marron.
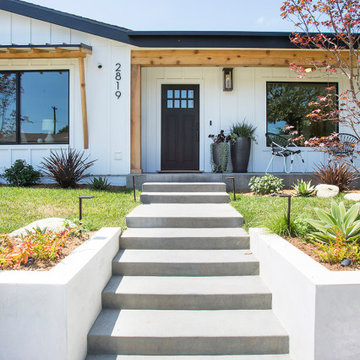
Project for Kristy Elaine, Keller Williams
Cette photo montre une façade de maison blanche nature de taille moyenne et de plain-pied avec un revêtement mixte, un toit à deux pans et un toit en shingle.
Cette photo montre une façade de maison blanche nature de taille moyenne et de plain-pied avec un revêtement mixte, un toit à deux pans et un toit en shingle.
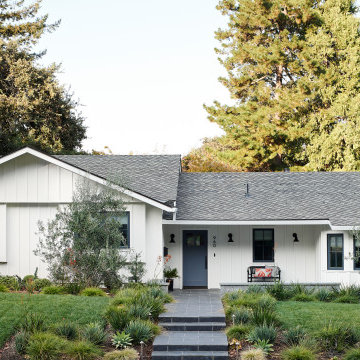
The exterior of this home was update to reflect the farmhouse style with new board and batten siding, Marvin windows and doors and updated landscaping and entry featuring bluestone.

Cette image montre une grande façade de maison rustique à un étage avec un revêtement mixte, un toit à deux pans et un toit en métal.
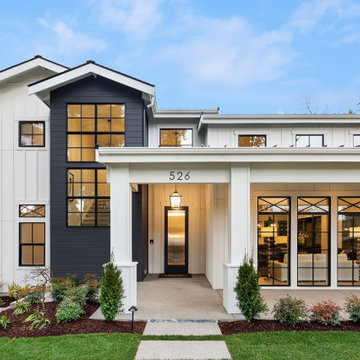
Enfort Homes - 2019
Aménagement d'une grande façade de maison blanche campagne à un étage.
Aménagement d'une grande façade de maison blanche campagne à un étage.
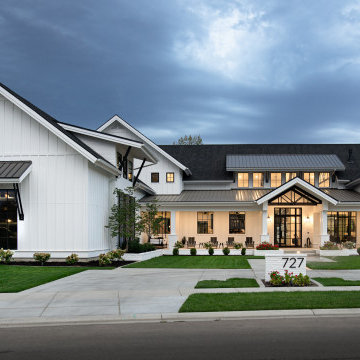
Idée de décoration pour une façade de maison blanche champêtre à un étage avec un revêtement mixte, un toit à deux pans et un toit mixte.
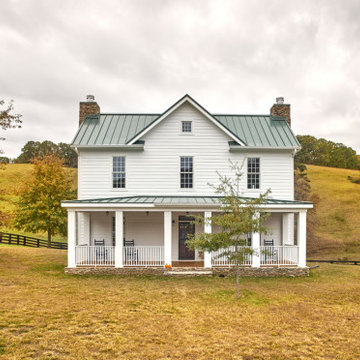
Bruce Cole Photography
Idées déco pour une façade de maison blanche campagne de taille moyenne et à un étage avec un revêtement mixte, un toit à deux pans et un toit en métal.
Idées déco pour une façade de maison blanche campagne de taille moyenne et à un étage avec un revêtement mixte, un toit à deux pans et un toit en métal.
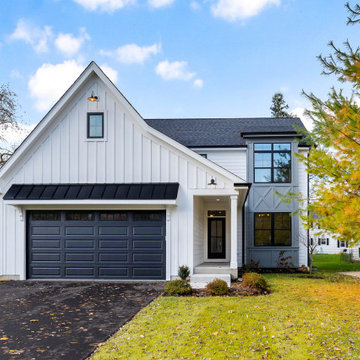
Inspiration pour une façade de maison blanche rustique à un étage avec un toit à deux pans et un toit en shingle.
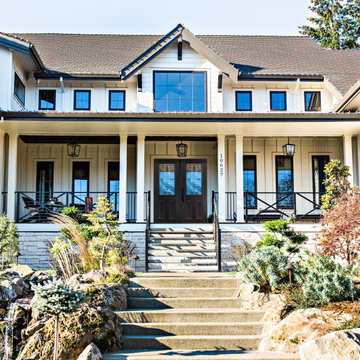
This modern farmhouse is a beautiful style. The element that really makes this home is the double door entry. These Belleville mahogany 2-panel doors with frontier glass are great additions to the design.

MOSAIC Design + Build recently completed the construction of a custom designed new home. The completed project is a magnificent home that uses the entire site wisely and meets every need of the clients and their family. We believe in a high level of service and pay close attention to even the smallest of details. Consider MOSAIC Design + Build for your new home project.
Idées déco de façades de maisons campagne
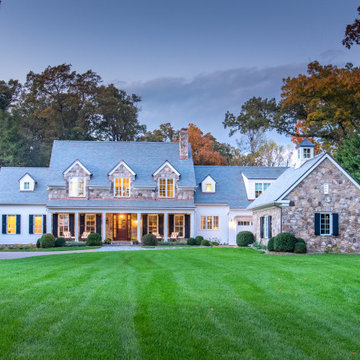
Idée de décoration pour une grande façade de maison blanche champêtre à un étage avec un revêtement mixte, un toit en tuile et un toit à deux pans.
7
