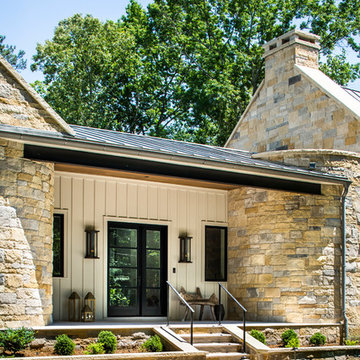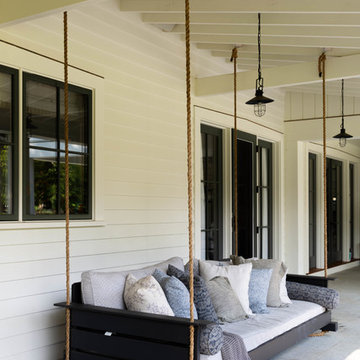Idées déco de façades de maisons campagne
Trier par :
Budget
Trier par:Populaires du jour
161 - 180 sur 61 980 photos
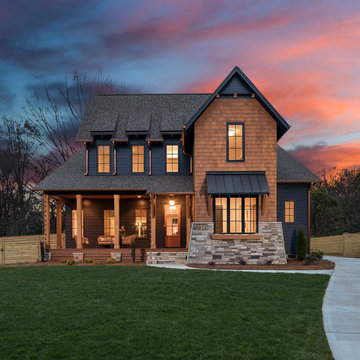
Aménagement d'une grande façade de maison noire campagne à un étage avec un revêtement mixte, un toit à deux pans et un toit en shingle.
Trouvez le bon professionnel près de chez vous
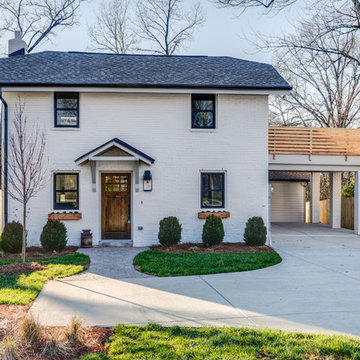
Idées déco pour une grande façade de maison blanche campagne en brique à un étage avec un toit à quatre pans et un toit en shingle.
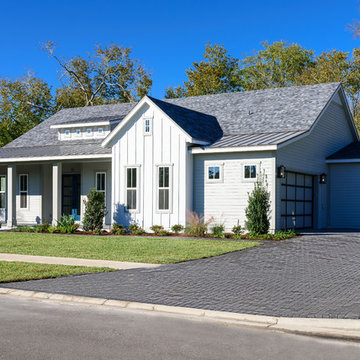
Jeff Wescott
Cette image montre une façade de maison grise rustique en panneau de béton fibré de taille moyenne et de plain-pied avec un toit à deux pans et un toit mixte.
Cette image montre une façade de maison grise rustique en panneau de béton fibré de taille moyenne et de plain-pied avec un toit à deux pans et un toit mixte.
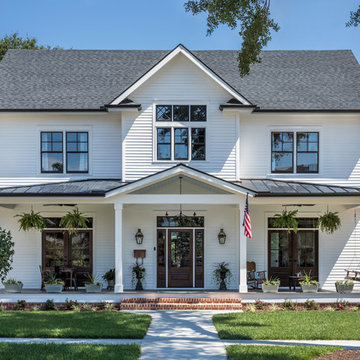
In town modern farmhouse. Inspiro8 Studios
Idées déco pour une façade de maison blanche campagne à un étage avec un toit à deux pans et un toit en shingle.
Idées déco pour une façade de maison blanche campagne à un étage avec un toit à deux pans et un toit en shingle.
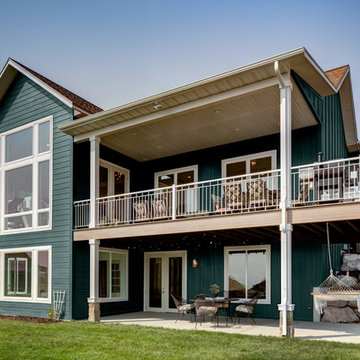
Low Country Style with a very dark green painted brick and board and batten exterior with real stone accents. White trim and a caramel colored shingled roof make this home stand out in any neighborhood.
Interior Designer: Simons Design Studio
Builder: Magleby Construction
Photography: Alan Blakely Photography

Inspiration pour une façade de maison grise rustique en panneau de béton fibré de taille moyenne et à un étage avec un toit à deux pans et un toit en métal.
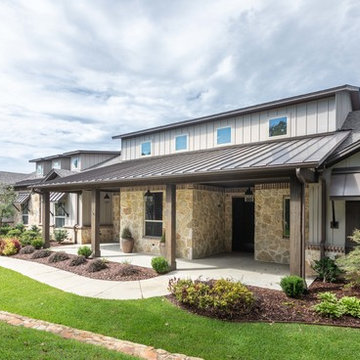
Cette photo montre une grande façade de maison multicolore nature de plain-pied avec un revêtement mixte, un toit mixte et un toit à deux pans.
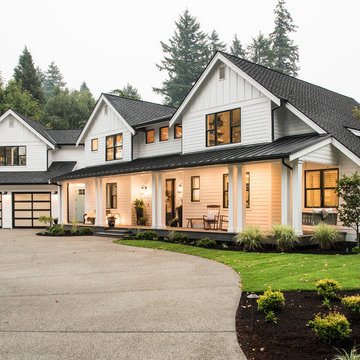
Cette photo montre une façade de maison blanche nature à un étage avec un toit à deux pans et un toit en shingle.
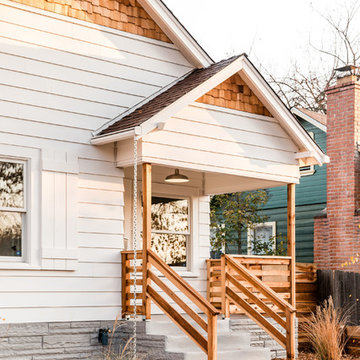
Stephanie Russo Photography
Idée de décoration pour une petite façade de maison blanche champêtre de plain-pied avec un revêtement mixte, un toit à deux pans et un toit en shingle.
Idée de décoration pour une petite façade de maison blanche champêtre de plain-pied avec un revêtement mixte, un toit à deux pans et un toit en shingle.

James Hardie Arctic White Board & Batten Siding with Black Metal Roof Accents and Charcoal shingles.
Idées déco pour une grande façade de maison blanche campagne en bois à un étage avec un toit à deux pans et un toit en shingle.
Idées déco pour une grande façade de maison blanche campagne en bois à un étage avec un toit à deux pans et un toit en shingle.
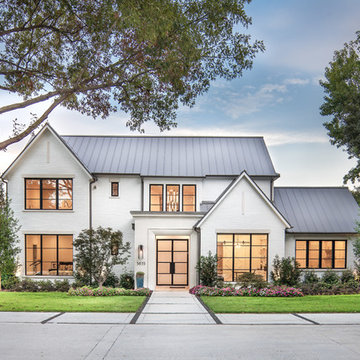
Réalisation d'une façade de maison blanche champêtre en brique à un étage avec un toit à deux pans et un toit en métal.
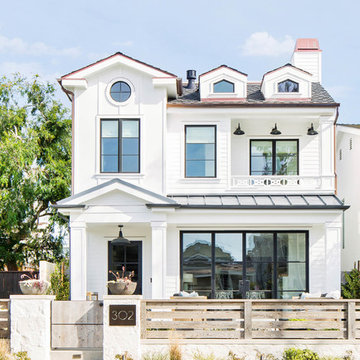
Build: Graystone Custom Builders, Interior Design: Blackband Design, Photography: Ryan Garvin
Exemple d'une grande façade de maison blanche nature à deux étages et plus avec un toit à deux pans et un toit mixte.
Exemple d'une grande façade de maison blanche nature à deux étages et plus avec un toit à deux pans et un toit mixte.
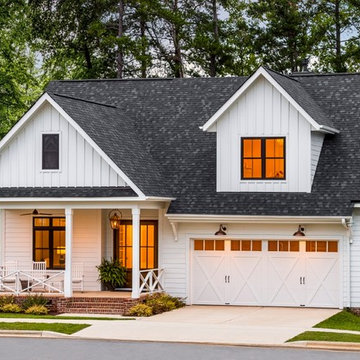
Clopay Coachman Collection carriage style garage door, Design 21 with REC13 windows on a newly constructed North Carolina farmhouse. Board and batten siding, black window frames, brick front porch, barn lights. Notice how crossbuck pattern on garage doors repeats on porch railing. Photos by Andy Frame, copyright 2018.
This image is the exclusive property of Andy Frame / Andy Frame Photography and is protected under the United States and International copyright laws.

This gorgeous modern farmhouse features hardie board board and batten siding with stunning black framed Pella windows. The soffit lighting accents each gable perfectly and creates the perfect farmhouse.
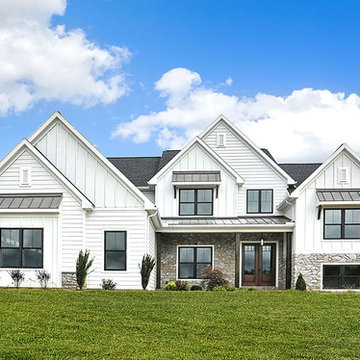
This grand 2-story home with first-floor owner’s suite includes a 3-car garage with spacious mudroom entry complete with built-in lockers. A stamped concrete walkway leads to the inviting front porch. Double doors open to the foyer with beautiful hardwood flooring that flows throughout the main living areas on the 1st floor. Sophisticated details throughout the home include lofty 10’ ceilings on the first floor and farmhouse door and window trim and baseboard. To the front of the home is the formal dining room featuring craftsman style wainscoting with chair rail and elegant tray ceiling. Decorative wooden beams adorn the ceiling in the kitchen, sitting area, and the breakfast area. The well-appointed kitchen features stainless steel appliances, attractive cabinetry with decorative crown molding, Hanstone countertops with tile backsplash, and an island with Cambria countertop. The breakfast area provides access to the spacious covered patio. A see-thru, stone surround fireplace connects the breakfast area and the airy living room. The owner’s suite, tucked to the back of the home, features a tray ceiling, stylish shiplap accent wall, and an expansive closet with custom shelving. The owner’s bathroom with cathedral ceiling includes a freestanding tub and custom tile shower. Additional rooms include a study with cathedral ceiling and rustic barn wood accent wall and a convenient bonus room for additional flexible living space. The 2nd floor boasts 3 additional bedrooms, 2 full bathrooms, and a loft that overlooks the living room.
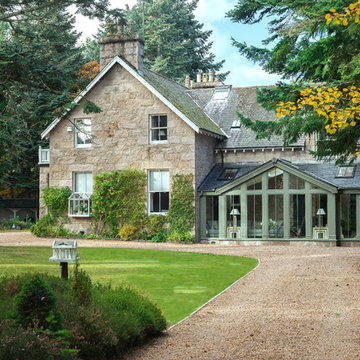
Cette image montre une façade de maison beige rustique en pierre à un étage avec un toit à deux pans et un toit en shingle.
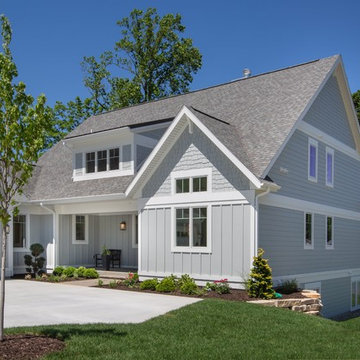
Front Exterior
Photographer: Casey Spring
Cette photo montre une façade de maison nature.
Cette photo montre une façade de maison nature.
Idées déco de façades de maisons campagne
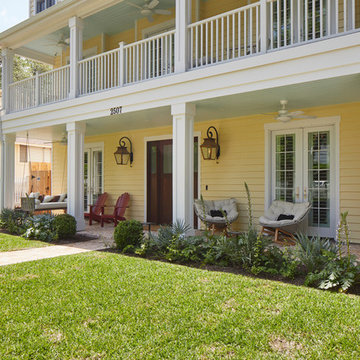
Woodmont Ave. Residence. Construction by RisherMartin Fine Homes. Photography by Andrea Calo. Landscaping by West Shop Design.
Cette photo montre une grande façade de maison jaune nature en bois à un étage avec un toit à deux pans et un toit en shingle.
Cette photo montre une grande façade de maison jaune nature en bois à un étage avec un toit à deux pans et un toit en shingle.
9
