Idées déco de façades de maisons classiques avec un toit en tuile
Trier par :
Budget
Trier par:Populaires du jour
1 - 20 sur 5 504 photos
1 sur 3

Cette image montre une grande façade de maison blanche traditionnelle en stuc à un étage avec un toit en tuile et un toit à deux pans.

При разработке данного проекта стояла задача минимизировать количество коридоров, чтобы не создавалось замкнутых узких пространств. В плане дом имеет традиционную компоновку помещений с просторным холлом в центральной части. Из сквозного холла попадаем в гостиную с обеденной зоной, переходящей в изолированную (при необходимости) кухню. Кухня имеет все необходимые атрибуты для комфортной готовки и включает дополнительную кух. кладовую.
В распоряжении будущих хозяев 3 просторные спальни и кабинет. Мастер-спальня имеет свою собственную гардеробную и ванную. Практически из всех помещений выходят панорамные окна в пол. Также стоит отметить угловую террасу, которая имеет направление на две стороны света, обеспечивая отличный вид на благоустройство участка.
Представленный проект придется по вкусу тем, кто предпочитает сдержанную и всегда актуальную нестареющую классику. Традиционные материалы, такие как кирпич ручной формовки в сочетании с диким камнем и элементами архитектурного декора, создает образ не фильдеперсового особняка, а настоящего жилого дома, с лаконичными и элегантными архитектурными формами.
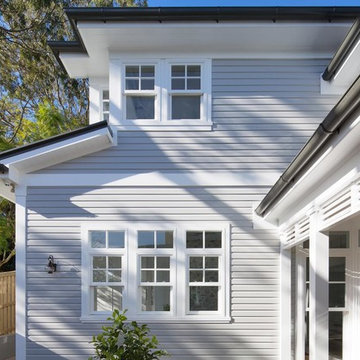
Traditional coastal Hamptons style home designed and built by Stritt Design and Construction.
Réalisation d'une très grande façade de maison grise tradition à un étage avec un revêtement mixte, un toit à quatre pans et un toit en tuile.
Réalisation d'une très grande façade de maison grise tradition à un étage avec un revêtement mixte, un toit à quatre pans et un toit en tuile.

These built-in copper gutters were designed specifically for this slate roof home.
Cette image montre une grande façade de maison blanche traditionnelle à un étage avec un revêtement mixte, un toit de Gambrel et un toit en tuile.
Cette image montre une grande façade de maison blanche traditionnelle à un étage avec un revêtement mixte, un toit de Gambrel et un toit en tuile.
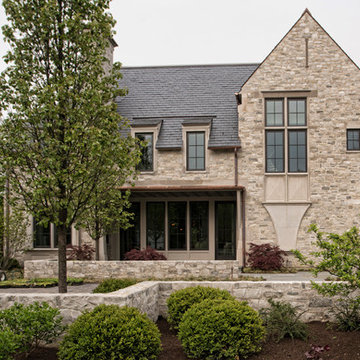
Exemple d'une grande façade de maison beige chic en pierre à deux étages et plus avec un toit en tuile.
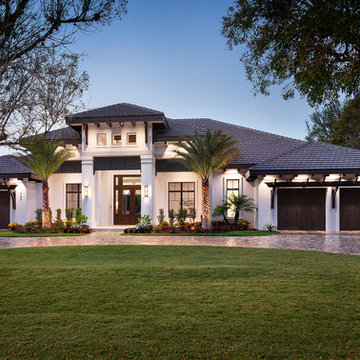
Giovanni Photography
Aménagement d'une grande façade de maison blanche classique en stuc de plain-pied avec un toit en tuile.
Aménagement d'une grande façade de maison blanche classique en stuc de plain-pied avec un toit en tuile.
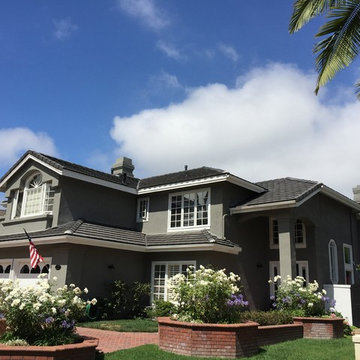
Re-roof and solar integration. Standard weight concrete tiles by Boral in English Thatch style colorway charcoal.
Réalisation d'une façade de maison grise tradition en stuc de taille moyenne et à un étage avec un toit à deux pans et un toit en tuile.
Réalisation d'une façade de maison grise tradition en stuc de taille moyenne et à un étage avec un toit à deux pans et un toit en tuile.
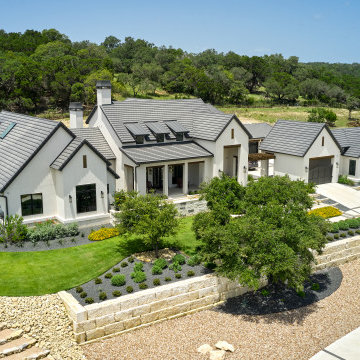
Exemple d'une façade de maison blanche chic en stuc à un étage avec un toit à deux pans, un toit en tuile et un toit gris.

Hamptons inspired with a contemporary Aussie twist, this five-bedroom home in Ryde was custom designed and built by Horizon Homes to the specifications of the owners, who wanted an extra wide hallway, media room, and upstairs and downstairs living areas. The ground floor living area flows through to the kitchen, generous butler's pantry and outdoor BBQ area overlooking the garden.

Rear extension, photo by David Butler
Cette photo montre une façade de maison rouge chic en brique de taille moyenne et à un étage avec un toit à quatre pans et un toit en tuile.
Cette photo montre une façade de maison rouge chic en brique de taille moyenne et à un étage avec un toit à quatre pans et un toit en tuile.
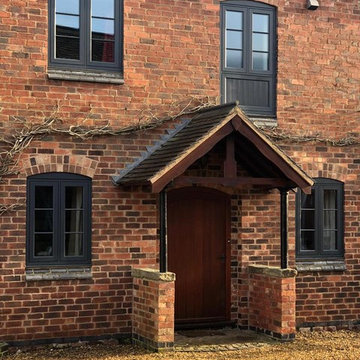
Cropped photo of the Residence 9 windows and doors with authentic Georgian bars in eclectic grey, at the entrance of the property. Credit: The Residence Collection.
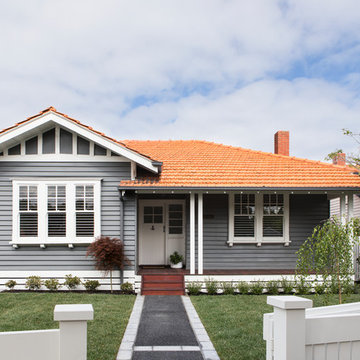
Californian Bungalow exterior
Photo credit: Martina Gemmola
Builder: Hart Builders
Inspiration pour une façade de maison grise traditionnelle en bois à un étage avec un toit à deux pans et un toit en tuile.
Inspiration pour une façade de maison grise traditionnelle en bois à un étage avec un toit à deux pans et un toit en tuile.
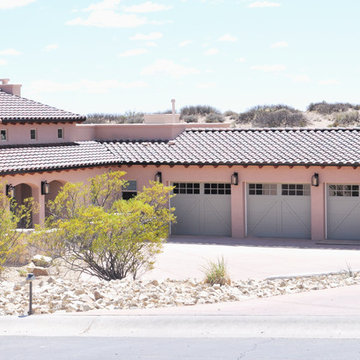
Exemple d'une grande façade de maison rose chic en stuc à un étage avec un toit à deux pans et un toit en tuile.
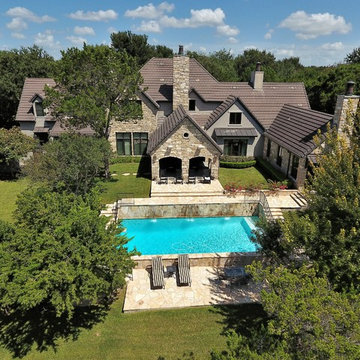
Exemple d'une façade de maison chic en pierre à un étage avec un toit à deux pans et un toit en tuile.
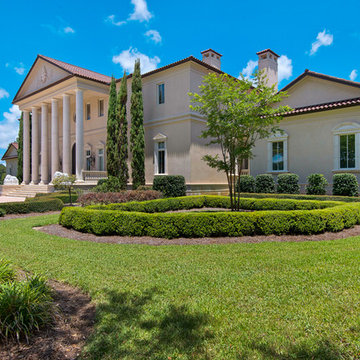
This project is in a development called “The Preserve” in Panama City Beach. The house is Palladian and the landscape is Italianate to match the house. The landscape is very formal, with clipped boxwood hedges and lawn. I most enjoyed the creation of the design of the entry gate. I designed the wall, gates, pedestrian gate and gas lamps.
Photographed by: Emerald Coast Real Estate Photography
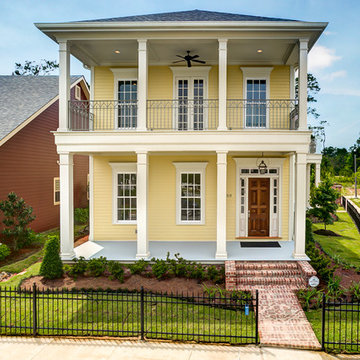
Southern Builders is a commercial and residential builder located in the New Orleans area. We have been serving Southeast Louisiana and Mississippi since 1980, building single family homes, custom homes, apartments, condos, and commercial buildings.
We believe in working close with our clients, whether as a subcontractor or a general contractor. Our success comes from building a team between the owner, the architects and the workers in the field. If your design demands that southern charm, it needs a team that will bring professional leadership and pride to your project. Southern Builders is that team. We put your interest and personal touch into the small details that bring large results.
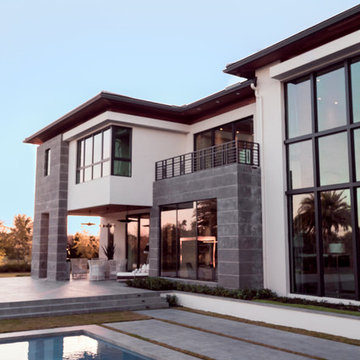
Cantilever bedroom detail
Arthur Lucena Photography
Aménagement d'une très grande façade de maison blanche classique en stuc à un étage avec un toit à quatre pans et un toit en tuile.
Aménagement d'une très grande façade de maison blanche classique en stuc à un étage avec un toit à quatre pans et un toit en tuile.

2 story side extension and single story rear wraparound extension.
Inspiration pour une façade de maison mitoyenne grise traditionnelle en bois et planches et couvre-joints de taille moyenne et à un étage avec un toit à deux pans, un toit en tuile et un toit marron.
Inspiration pour une façade de maison mitoyenne grise traditionnelle en bois et planches et couvre-joints de taille moyenne et à un étage avec un toit à deux pans, un toit en tuile et un toit marron.

New project for the extension and refurbishment of a victorian house located in the heart of Hammersmith’s beautiful Brackenbury Village area.
Design Studies in Progress!
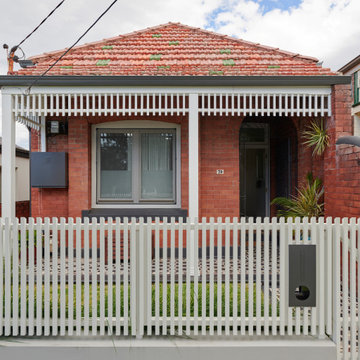
The front of the home gets a tidy up with new porch tiling, anew timber batten fence, gardens, posts & a contemporary play on the long removed fretwork.
Idées déco de façades de maisons classiques avec un toit en tuile
1