Idées déco de façades de maisons classiques avec un toit rouge
Trier par :
Budget
Trier par:Populaires du jour
1 - 20 sur 405 photos
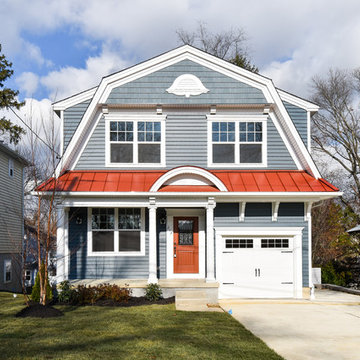
Exemple d'une façade de maison bleue chic à un étage avec un toit de Gambrel, un toit en métal et un toit rouge.
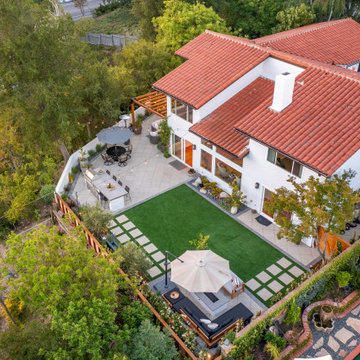
Unique opportunity to live your best life in this architectural home. Ideally nestled at the end of a serene cul-de-sac and perfectly situated at the top of a knoll with sweeping mountain, treetop, and sunset views- some of the best in all of Westlake Village! Enter through the sleek mahogany glass door and feel the awe of the grand two story great room with wood-clad vaulted ceilings, dual-sided gas fireplace, custom windows w/motorized blinds, and gleaming hardwood floors. Enjoy luxurious amenities inside this organic flowing floorplan boasting a cozy den, dream kitchen, comfortable dining area, and a masterpiece entertainers yard. Lounge around in the high-end professionally designed outdoor spaces featuring: quality craftsmanship wood fencing, drought tolerant lush landscape and artificial grass, sleek modern hardscape with strategic landscape lighting, built in BBQ island w/ plenty of bar seating and Lynx Pro-Sear Rotisserie Grill, refrigerator, and custom storage, custom designed stone gas firepit, attached post & beam pergola ready for stargazing, cafe lights, and various calming water features—All working together to create a harmoniously serene outdoor living space while simultaneously enjoying 180' views! Lush grassy side yard w/ privacy hedges, playground space and room for a farm to table garden! Open concept luxe kitchen w/SS appliances incl Thermador gas cooktop/hood, Bosch dual ovens, Bosch dishwasher, built in smart microwave, garden casement window, customized maple cabinetry, updated Taj Mahal quartzite island with breakfast bar, and the quintessential built-in coffee/bar station with appliance storage! One bedroom and full bath downstairs with stone flooring and counter. Three upstairs bedrooms, an office/gym, and massive bonus room (with potential for separate living quarters). The two generously sized bedrooms with ample storage and views have access to a fully upgraded sumptuous designer bathroom! The gym/office boasts glass French doors, wood-clad vaulted ceiling + treetop views. The permitted bonus room is a rare unique find and has potential for possible separate living quarters. Bonus Room has a separate entrance with a private staircase, awe-inspiring picture windows, wood-clad ceilings, surround-sound speakers, ceiling fans, wet bar w/fridge, granite counters, under-counter lights, and a built in window seat w/storage. Oversized master suite boasts gorgeous natural light, endless views, lounge area, his/hers walk-in closets, and a rustic spa-like master bath featuring a walk-in shower w/dual heads, frameless glass door + slate flooring. Maple dual sink vanity w/black granite, modern brushed nickel fixtures, sleek lighting, W/C! Ultra efficient laundry room with laundry shoot connecting from upstairs, SS sink, waterfall quartz counters, and built in desk for hobby or work + a picturesque casement window looking out to a private grassy area. Stay organized with the tastefully handcrafted mudroom bench, hooks, shelving and ample storage just off the direct 2 car garage! Nearby the Village Homes clubhouse, tennis & pickle ball courts, ample poolside lounge chairs, tables, and umbrellas, full-sized pool for free swimming and laps, an oversized children's pool perfect for entertaining the kids and guests, complete with lifeguards on duty and a wonderful place to meet your Village Homes neighbors. Nearby parks, schools, shops, hiking, lake, beaches, and more. Live an intentionally inspired life at 2228 Knollcrest — a sprawling architectural gem!
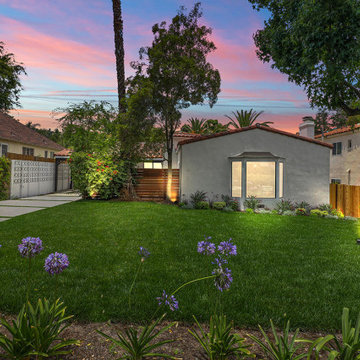
Cette image montre une façade de maison blanche traditionnelle en stuc de taille moyenne et de plain-pied avec un toit à deux pans, un toit en tuile et un toit rouge.
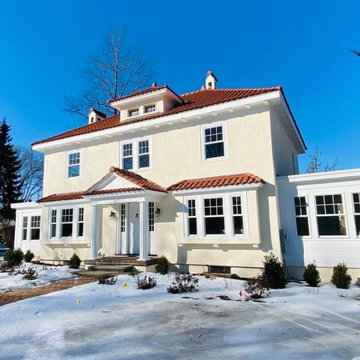
This red terra- cotta roofed, stucco home exudes a refined, old world elegance. Perfectly situated on a newly landscaped 12,523 sq. foot lot. Timeless elegance on the outside and a down to the studs interior renovation make for a sought after combination. Enter into the oversized mudroom/coffee nook/occasional office/reading area. The beautifully appointed, spacious and efficient kitchen will let you live and entertain with ease. Family and guests can gather at the large island which flows into a dining area. The focal point of the front to back living room is an oversized fireplace. A sunroom provides an office, guest room, game room or whatever use best suits your lifestyle. Powder room completes the first floor. Primary suite includes a bath with double sinks, and walk-in closet. Additional 2 bedrooms and full bath complete the floor
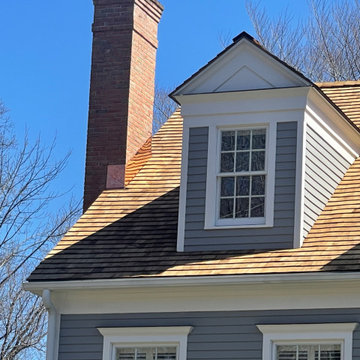
A dormer and copper chimney flashing detail on this western red cedar on this Fairfield County, Connecticut colonial residence. We recommended and installed Watkins Western Red Cedar perfection shingles treated with Chromated Copper Arsenate (CCA). The CCA is an anti-fungal and insect repellant which extends the life of the cedar, especially in shoreline communities where there is significant moisture.
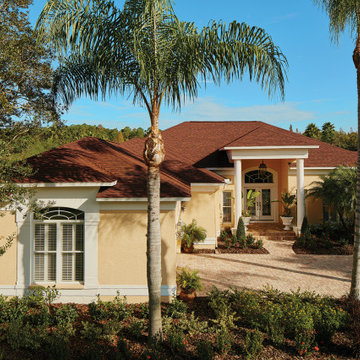
Inspiration pour une façade de maison jaune traditionnelle avec un toit en shingle et un toit rouge.
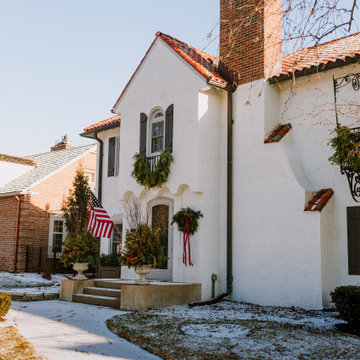
This was a whole house inside and out renovation in the historic country club neighborhood of Edina MN.
Inspiration pour une grande façade de maison blanche traditionnelle en stuc à un étage avec un toit à quatre pans, un toit en tuile et un toit rouge.
Inspiration pour une grande façade de maison blanche traditionnelle en stuc à un étage avec un toit à quatre pans, un toit en tuile et un toit rouge.
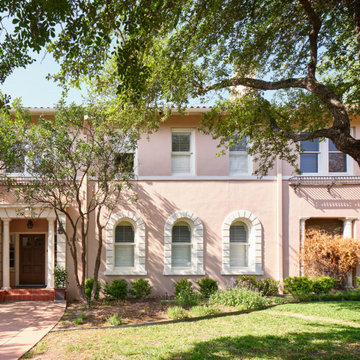
The Summit Project consisted of architectural and interior design services to remodel a house. A design challenge for this project was the remodel and reconfiguration of the second floor to include a primary bathroom and bedroom, a large primary walk-in closet, a guest bathroom, two separate offices, a guest bedroom, and adding a dedicated laundry room. An architectural study was made to retrofit the powder room on the first floor. The space layout was carefully thought out to accommodate these rooms and give a better flow to the second level, creating an oasis for the homeowners.
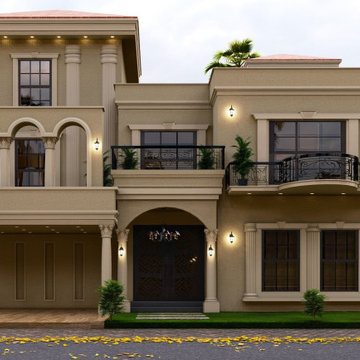
Cette photo montre une grande façade de maison marron chic en béton et planches et couvre-joints à un étage avec un toit plat, un toit mixte et un toit rouge.

Cette image montre une façade de maison blanche traditionnelle à un étage avec un toit à deux pans, un toit en shingle et un toit rouge.
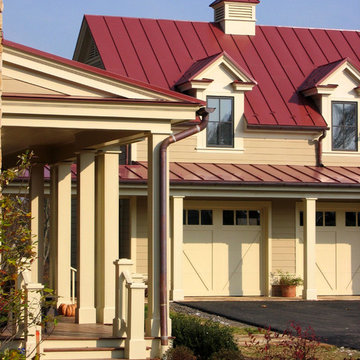
Réalisation d'une façade de maison tradition en bois avec un toit en métal et un toit rouge.
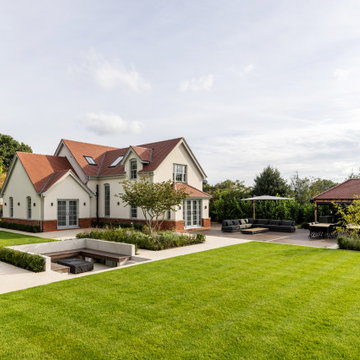
Cette image montre une façade de maison beige traditionnelle avec un toit à deux pans, un toit en tuile et un toit rouge.
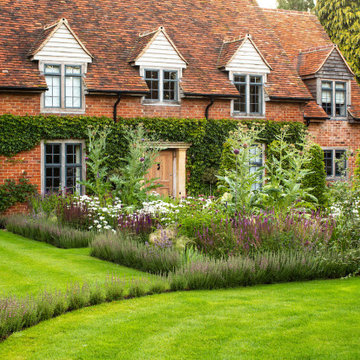
Arts & Crafts Garden with a modern twist
Réalisation d'une façade de maison rouge tradition en brique à un étage avec un toit à deux pans, un toit en shingle et un toit rouge.
Réalisation d'une façade de maison rouge tradition en brique à un étage avec un toit à deux pans, un toit en shingle et un toit rouge.
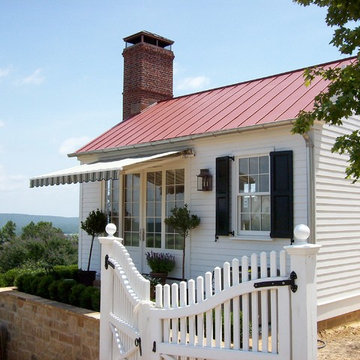
Inspiration pour une petite façade de maison blanche traditionnelle en bois de plain-pied avec un toit rouge.
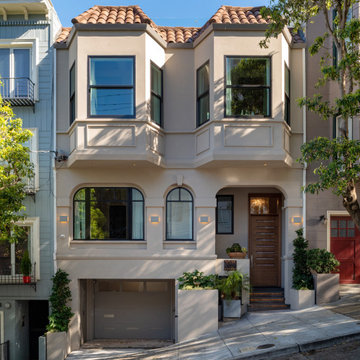
Cette image montre une façade de maison beige traditionnelle à deux étages et plus avec un toit en tuile et un toit rouge.
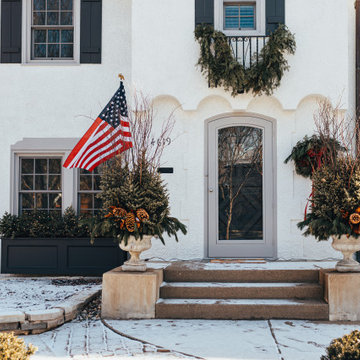
This was a whole house inside and out renovation in the historic country club neighborhood of Edina MN.
Inspiration pour une grande façade de maison blanche traditionnelle en stuc à un étage avec un toit à quatre pans, un toit en tuile et un toit rouge.
Inspiration pour une grande façade de maison blanche traditionnelle en stuc à un étage avec un toit à quatre pans, un toit en tuile et un toit rouge.
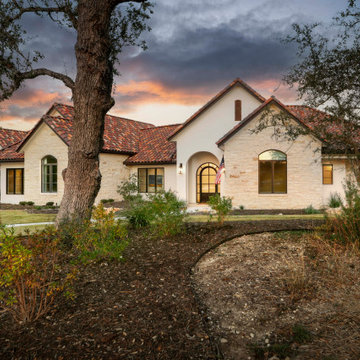
Nestled into a private culdesac in Cordillera Ranch, this classic traditional home struts a timeless elegance that rivals any other surrounding properties.
Designed by Jim Terrian, this residence focuses more on those who live a more relaxed lifestyle with specialty rooms for Arts & Crafts and an in-home exercise studio. Native Texas limestone is tastefully blended with a light hand trowel stucco and is highlighted by a 5 blend concrete tile roof. Wood windows, linear styled fireplaces and specialty wall finishes create warmth throughout the residence. The luxurious Master bath features a shower/tub combination that is the largest wet area that we have ever built. Outdoor you will find an in-ground hot tub on the back lawn providing long range Texas Hill Country views and offers tranquility after a long day of play on the Cordillera Ranch Jack Nicklaus Signature golf course.
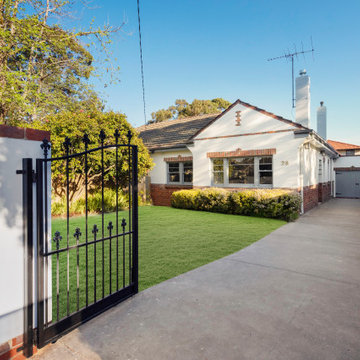
Beautifully fully renovated 1940's double brick home
Exemple d'une façade de maison blanche chic en brique de taille moyenne et de plain-pied avec un toit à deux pans, un toit en tuile et un toit rouge.
Exemple d'une façade de maison blanche chic en brique de taille moyenne et de plain-pied avec un toit à deux pans, un toit en tuile et un toit rouge.
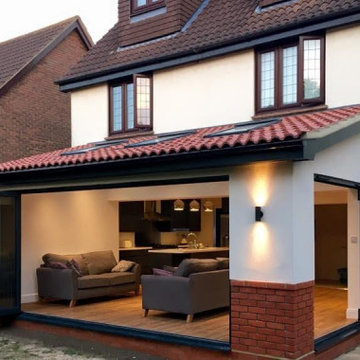
Exemple d'une grande façade de maison blanche chic en stuc à un étage avec un toit à deux pans, un toit en tuile et un toit rouge.
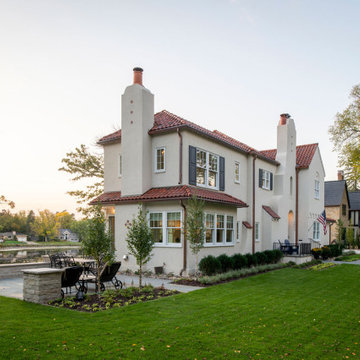
Contractor: Dovetail Renovation
Photography: Scott Amundson
Réalisation d'une façade de maison blanche tradition en stuc avec un toit en tuile et un toit rouge.
Réalisation d'une façade de maison blanche tradition en stuc avec un toit en tuile et un toit rouge.
Idées déco de façades de maisons classiques avec un toit rouge
1