Idées déco de façades de maisons classiques en stuc
Trier par :
Budget
Trier par:Populaires du jour
1 - 20 sur 13 622 photos
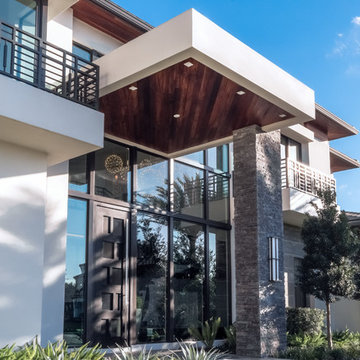
Front entry detail
Arthur Lucena Photography
Inspiration pour une très grande façade de maison blanche traditionnelle en stuc à un étage avec un toit à quatre pans et un toit en tuile.
Inspiration pour une très grande façade de maison blanche traditionnelle en stuc à un étage avec un toit à quatre pans et un toit en tuile.

Kerry Kirk Photography
Idées déco pour une grande façade de maison blanche classique en stuc à un étage avec un toit à deux pans et un toit en shingle.
Idées déco pour une grande façade de maison blanche classique en stuc à un étage avec un toit à deux pans et un toit en shingle.

this 1920s carriage house was substantially rebuilt and linked to the main residence via new garden gate and private courtyard. Care was taken in matching brick and stucco detailing.

Nathan Schroder Photography
BK Design Studio
Robert Elliott Custom Homes
Cette image montre une façade de maison beige traditionnelle en stuc à un étage avec un toit en shingle et un toit gris.
Cette image montre une façade de maison beige traditionnelle en stuc à un étage avec un toit en shingle et un toit gris.

Interior Designer: Allard & Roberts Interior Design, Inc, Photographer: David Dietrich, Builder: Evergreen Custom Homes, Architect: Gary Price, Design Elite Architecture
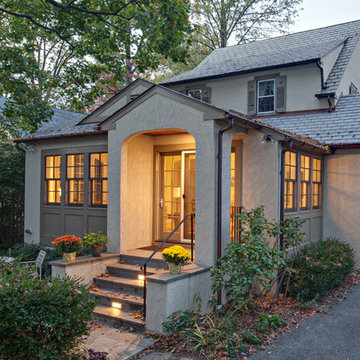
Rear view of Addition- roofline was held beneath existing shed dormer and upper gable roof line, while repeating gable roof configuration of existing house. Rear porch protects patio doors giving access to new patio at grade.
J. Brough Schamp

Large transitional black, gray, beige, and wood tone exterior home in Los Altos.
Idée de décoration pour une très grande façade de maison grise tradition en stuc de plain-pied avec un toit en shingle et un toit gris.
Idée de décoration pour une très grande façade de maison grise tradition en stuc de plain-pied avec un toit en shingle et un toit gris.

In the quite streets of southern Studio city a new, cozy and sub bathed bungalow was designed and built by us.
The white stucco with the blue entrance doors (blue will be a color that resonated throughout the project) work well with the modern sconce lights.
Inside you will find larger than normal kitchen for an ADU due to the smart L-shape design with extra compact appliances.
The roof is vaulted hip roof (4 different slopes rising to the center) with a nice decorative white beam cutting through the space.
The bathroom boasts a large shower and a compact vanity unit.
Everything that a guest or a renter will need in a simple yet well designed and decorated garage conversion.
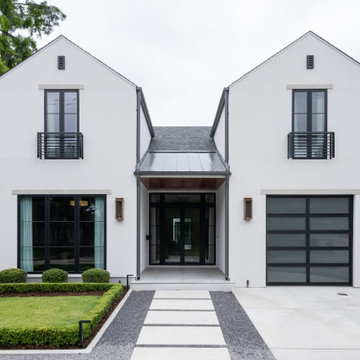
Idées déco pour une grande façade de maison blanche classique en stuc à un étage avec un toit en shingle et un toit noir.
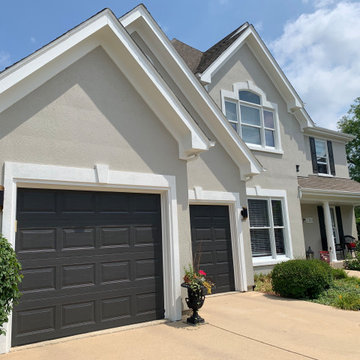
Exterior refresh for this private retreat with panoramic water views. For the primary color, we went with Sherwin Williams Amazing Gray, which is precisely that. We also specified Iron Ore for the shutters, doors, and garage doors finished off with a high reflective white to add the final details.
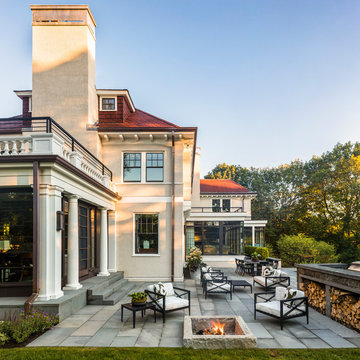
TEAM
Architect: LDa Architecture & Interiors
Interior Design: Nina Farmer Interiors
Builder: Wellen Construction
Landscape Architect: Matthew Cunningham Landscape Design
Photographer: Eric Piasecki Photography
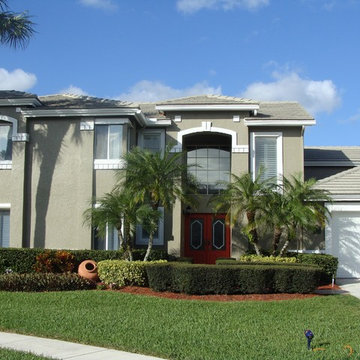
Aménagement d'une grande façade de maison verte classique en stuc à un étage avec un toit à deux pans et un toit en shingle.

Réalisation d'une façade de maison grise tradition en stuc de taille moyenne et de plain-pied avec un toit à quatre pans et un toit en shingle.
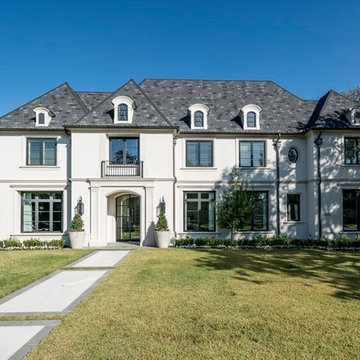
Cette image montre une très grande façade de maison blanche traditionnelle en stuc à un étage avec un toit à deux pans et un toit en shingle.
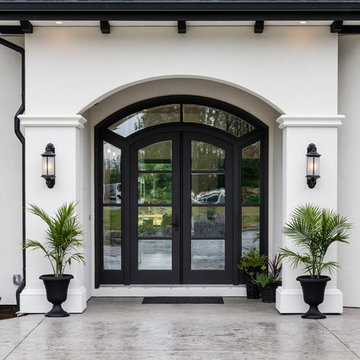
This "Palatial Villa" is an architectural statement, amidst a sprawling country setting. An elegant, modern revival of the Spanish Tudor style, the high-contrast white stucco and black details pop against the natural backdrop.
Round and segmental arches lend an air of European antiquity, and fenestrations are placed providently, to capture picturesque views for the occupants. Massive glass sliding doors and modern high-performance, low-e windows, bathe the interior with natural light and at the same time increase efficiency, with the highest-rated air-leakage and water-penetration resistance.
Inside, the lofty ceilings, rustic beam detailing, and wide-open floor-plan inspire a vast feel. Patterned repetition of dark wood and iron elements unify the interior design, creating a dynamic contrast with the white, plaster faux-finish walls.
A high-efficiency furnace, heat pump, heated floors, and Control 4 automated environmental controls ensure occupant comfort and safety. The kitchen, wine cellar, and adjoining great room flow naturally into an outdoor entertainment area. A private gym and his-and-hers offices round out a long list of luxury amenities.
With thoughtful design and the highest quality craftsmanship in every detail, Palatial Villa stands out as a gleaming jewel, set amongst charming countryside environs.
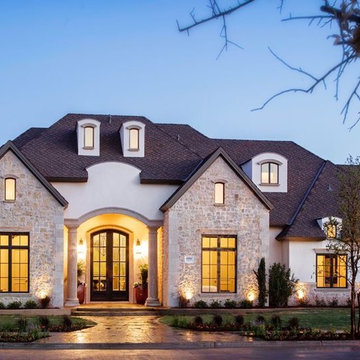
Cette image montre une grande façade de maison blanche traditionnelle en stuc à un étage avec un toit à deux pans et un toit en shingle.
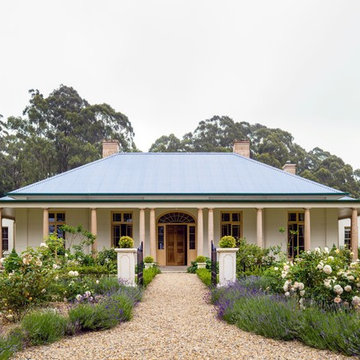
Photo Justin Alexander
Idée de décoration pour une façade de maison beige tradition en stuc de taille moyenne et de plain-pied avec un toit à quatre pans.
Idée de décoration pour une façade de maison beige tradition en stuc de taille moyenne et de plain-pied avec un toit à quatre pans.

Interior Designer: Allard & Roberts Interior Design, Inc, Photographer: David Dietrich, Builder: Evergreen Custom Homes, Architect: Gary Price, Design Elite Architecture
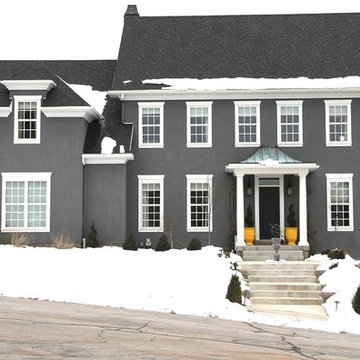
Réalisation d'une façade de maison grise tradition en stuc de taille moyenne et à un étage avec un toit à deux pans et un toit en shingle.
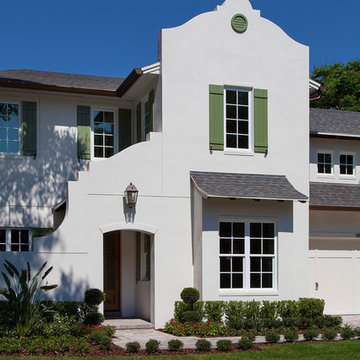
Transitional two story home with green shutters and unique elevation.
Cette image montre une grande façade de maison blanche traditionnelle en stuc à un étage.
Cette image montre une grande façade de maison blanche traditionnelle en stuc à un étage.
Idées déco de façades de maisons classiques en stuc
1