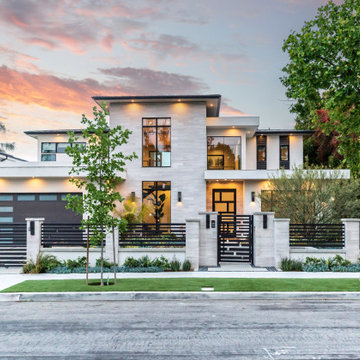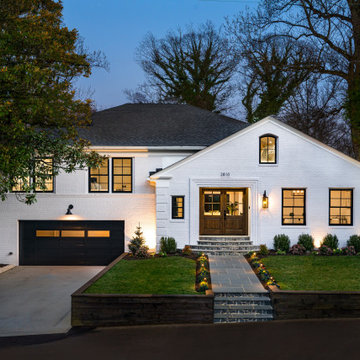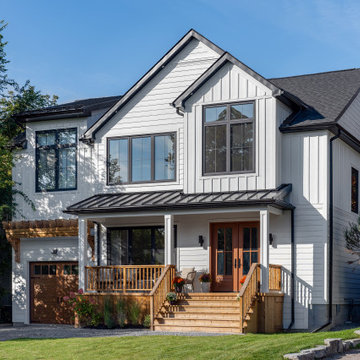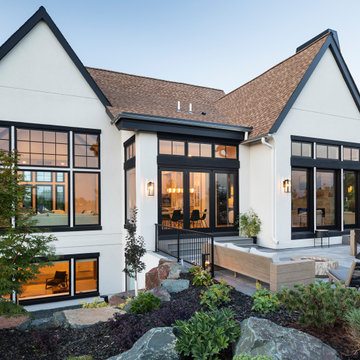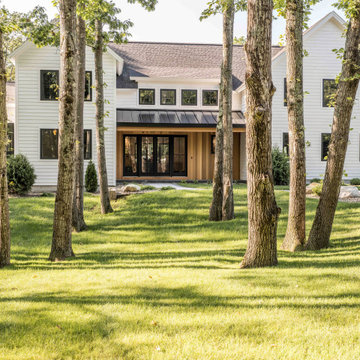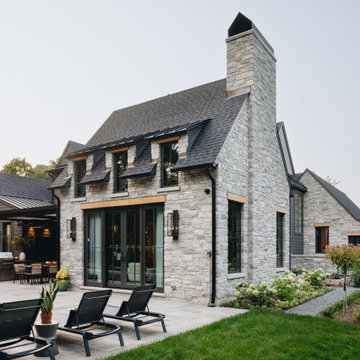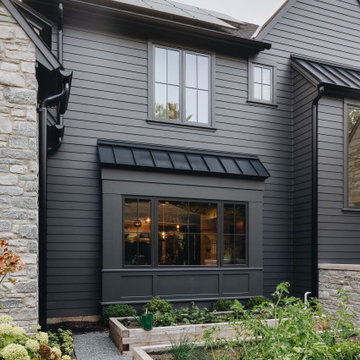Idées déco de façades de maisons classiques
Trier par :
Budget
Trier par:Populaires du jour
121 - 140 sur 406 125 photos
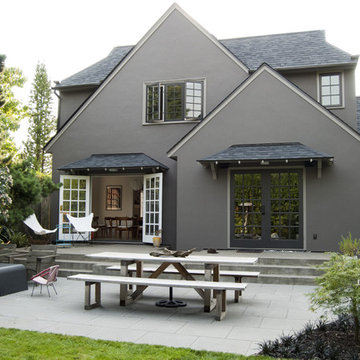
modern backyard with tudor home in Portland Oregon
Cette photo montre une façade de maison chic à un étage.
Cette photo montre une façade de maison chic à un étage.

A traditional house that meanders around courtyards built as though it where built in stages over time. Well proportioned and timeless. Presenting its modest humble face this large home is filled with surprises as it demands that you take your time to experience it.
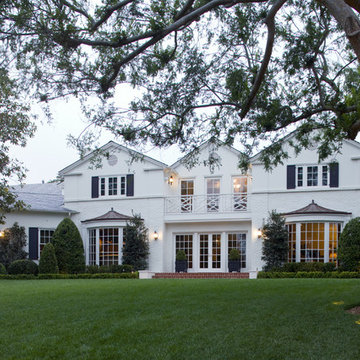
An extensive remodel of a 1930s Colonial Revival residence by Paul Williams in Holmby Hills that had been badly neglected over the years. We expanded the house and restored the original Moderne interiors with Art Deco furnishings. Influenced by 1930s Hollywood glamour, we brought back white-painted brickwork, Chippendale-style railings and decorative details from the streamlined era.
Interiors by Craig Wright
Landscape by Daniel Busbin
Trouvez le bon professionnel près de chez vous
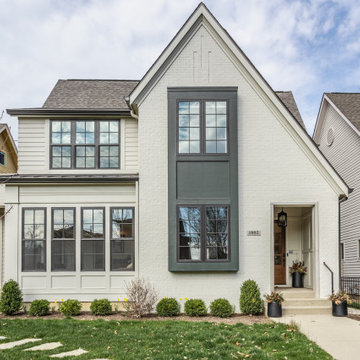
Inspiration pour une façade de maison blanche traditionnelle en brique à un étage avec un toit à deux pans, un toit en shingle et un toit gris.
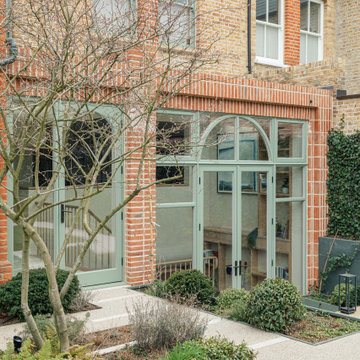
The client wanted to extend the living spaces and re-fit
out the first and second floor levels of the building. The
brief was to extend to the rear, but only minimally - to
avoid encroaching and losing too much garden space.
From the outside we wanted to use the existing
material palette of the house with the form of the
rich red brick that forms decorative features around
the original house. The original arched windows have
influenced the use of arched windows in a green to
face onto the garden. The strength of the extension is
in its simple materiality and references to the original
house.
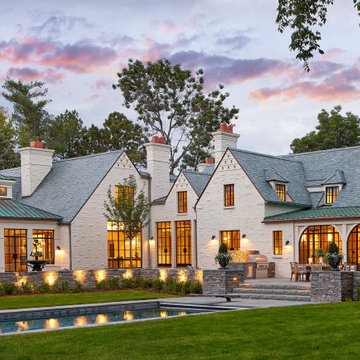
Much of today’s remodeling design ethos centers around complete transformation. And while that’s often necessary if a home requires it, Mahony’s approach to this luxury home remodel followed a more conservative and established set of design principles that still left room for lots of creativity.
There’s a lot to love about this historic Tudor’s original 1937 exterior — he simply removed the features that didn’t serve the design to let it shine. In fact, most of the home’s original elevations were kept intact. Dormers were also kept and refreshed, and chimneys were repaired or re-created down to the flue tile. Interestingly, various colors of brick were discovered during construction, leading us to believe the painted brick dates back to the original design.
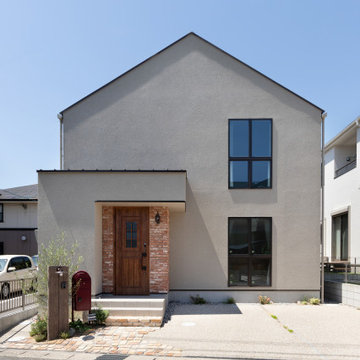
塗り壁で仕上げたすっきりとしたフォルムと、アクセントに加えたブリックタイルが印象的な外観。
Réalisation d'une façade de maison tradition.
Réalisation d'une façade de maison tradition.

This roof that we replaced in Longmont turned out really sharp. It is a CertainTeed Northgate Class IV asphalt shingle roof in the color Heather Blend. the roof is what is called a hip roof meaning that it does not have a lot of ridge lines. Because of that we could not install ridge vent - our preferred method of attic ventilation. Due to that we added a lot of slant back vents to increase the attic ventilation.

Check out this incredible backyard space. A complete outdoor kitchen and dining space made perfect for entertainment. This backyard is a private outdoor escape with three separate areas of living. Trees around enclose the yard and we custom selected a beautiful fountain centrepiece.
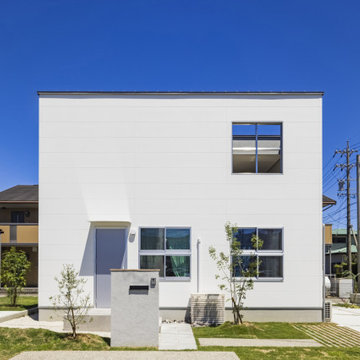
真っ白なキューブ型の住まい。白とグレーというシンプルな配色は、爽やかで洗練された印象を持たせます。空を見上げると十字窓が印象的なアクセントに。
Aménagement d'une façade de maison blanche classique en bardage à clin à un étage avec un revêtement mixte, un toit plat, un toit en métal et un toit gris.
Aménagement d'une façade de maison blanche classique en bardage à clin à un étage avec un revêtement mixte, un toit plat, un toit en métal et un toit gris.
Idées déco de façades de maisons classiques
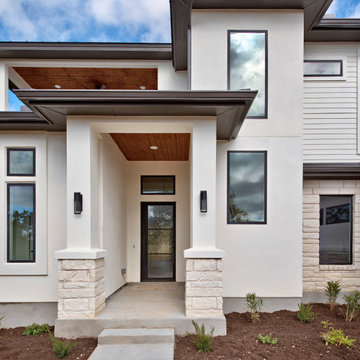
Réalisation d'une façade de maison blanche tradition en stuc de taille moyenne et à un étage avec un toit à quatre pans, un toit en métal et un toit gris.
7
