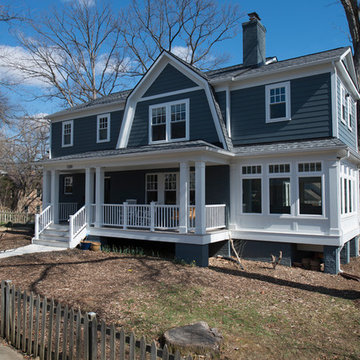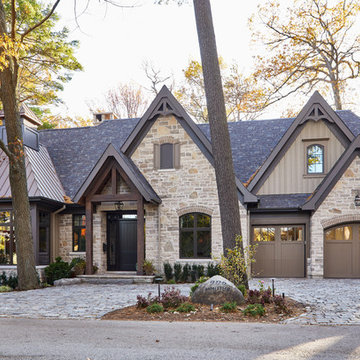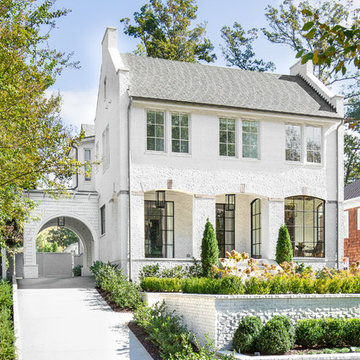Idées déco de façades de maisons classiques
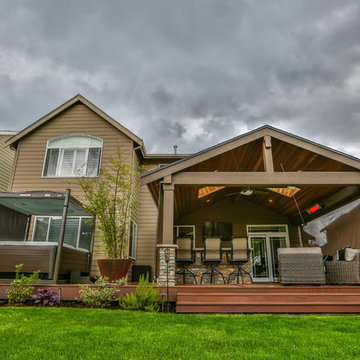
Gable style patio cover attached to the house and equipped with full outdoor kitchen, electric heaters, screens, ceiling fan, skylights, tv, patio furniture, and hot tub. The project turned out beautifully and would be the perfect place to host a party, family dinner or the big game!
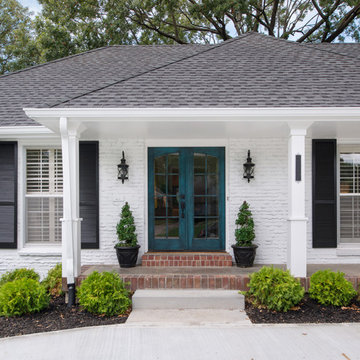
White brick exterior with black shutters and double turquoise door.
Aménagement d'une façade de maison blanche classique en brique de plain-pied avec un toit à quatre pans et un toit en shingle.
Aménagement d'une façade de maison blanche classique en brique de plain-pied avec un toit à quatre pans et un toit en shingle.
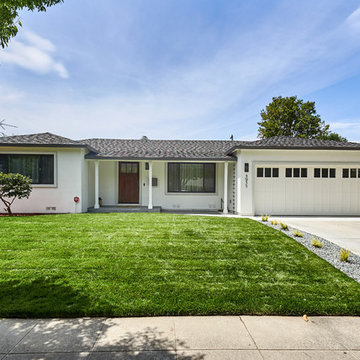
Arch Studio, Inc. Architect and Mark Pinkerton Photography
Exemple d'une façade de maison blanche chic en stuc de taille moyenne et de plain-pied avec un toit à quatre pans et un toit en shingle.
Exemple d'une façade de maison blanche chic en stuc de taille moyenne et de plain-pied avec un toit à quatre pans et un toit en shingle.
Trouvez le bon professionnel près de chez vous

Lauren Rubenstein Photography
Cette image montre une grande façade de maison blanche traditionnelle en bois de plain-pied avec un toit à deux pans et un toit en métal.
Cette image montre une grande façade de maison blanche traditionnelle en bois de plain-pied avec un toit à deux pans et un toit en métal.

This state-of-the-art residence in Chicago presents a timeless front facade of limestone accents, lime-washed brick and a standing seam metal roof. As the building program leads from a classic entry to the rear terrace, the materials and details open the interiors to direct natural light and highly landscaped indoor-outdoor living spaces. The formal approach transitions into an open, contemporary experience.
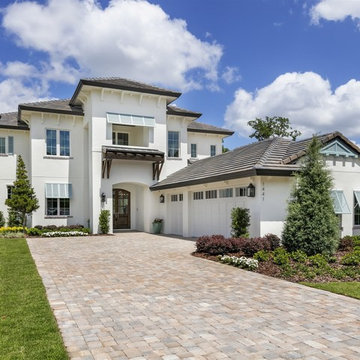
Inspiration pour une grande façade de maison blanche traditionnelle en stuc à un étage avec un toit en tuile et un toit à quatre pans.
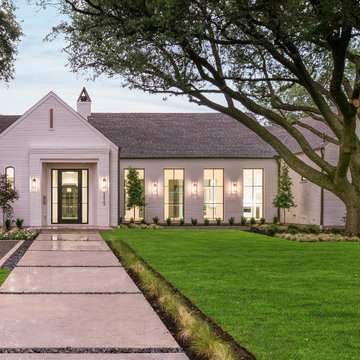
Costa Christ
Cette image montre une grande façade de maison blanche traditionnelle en brique de plain-pied avec un toit à deux pans et un toit en shingle.
Cette image montre une grande façade de maison blanche traditionnelle en brique de plain-pied avec un toit à deux pans et un toit en shingle.
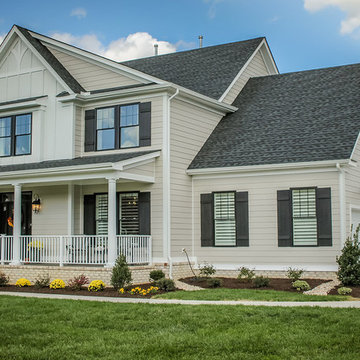
Idées déco pour une grande façade de maison beige classique à un étage avec un revêtement mixte, un toit à deux pans et un toit en shingle.
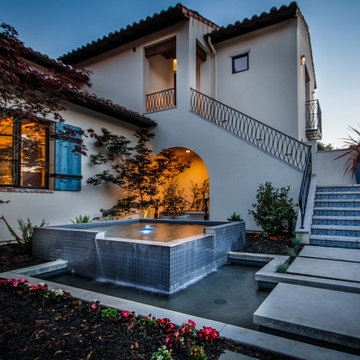
Photographer: Holly Daley
Cette photo montre une très grande façade de maison blanche chic en stuc à un étage avec un toit à deux pans et un toit en tuile.
Cette photo montre une très grande façade de maison blanche chic en stuc à un étage avec un toit à deux pans et un toit en tuile.
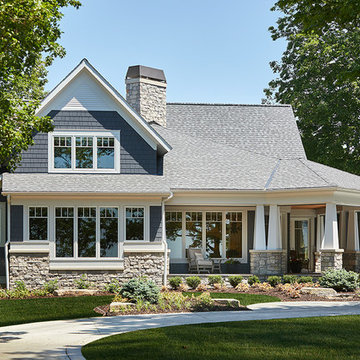
One of the few truly American architectural styles, the Craftsman/Prairie style was developed around the turn of the century by a group of Midwestern architects who drew their inspiration from the surrounding landscape. The spacious yet cozy Thompson draws from features from both Craftsman/Prairie and Farmhouse styles for its all-American appeal. The eye-catching exterior includes a distinctive side entrance and stone accents as well as an abundance of windows for both outdoor views and interior rooms bathed in natural light.
The floor plan is equally creative. The large floor porch entrance leads into a spacious 2,400-square-foot main floor plan, including a living room with an unusual corner fireplace. Designed for both ease and elegance, it also features a sunroom that takes full advantage of the nearby outdoors, an adjacent private study/retreat and an open plan kitchen and dining area with a handy walk-in pantry filled with convenient storage. Not far away is the private master suite with its own large bathroom and closet, a laundry area and a 800-square-foot, three-car garage. At night, relax in the 1,000-square foot lower level family room or exercise space. When the day is done, head upstairs to the 1,300 square foot upper level, where three cozy bedrooms await, each with its own private bath.
Photographer: Ashley Avila Photography
Builder: Bouwkamp Builders
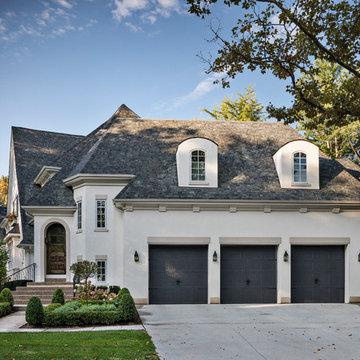
Martin Vecchio
Exemple d'une grande façade de maison chic en stuc à un étage.
Exemple d'une grande façade de maison chic en stuc à un étage.
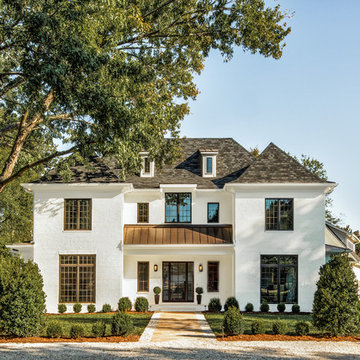
Interior Designer - KBN Interiors
Builder - Chiott Custom Homes
Photographer - Joe Purvis Photography
Cette photo montre une façade de maison blanche chic en brique à un étage avec un toit en shingle.
Cette photo montre une façade de maison blanche chic en brique à un étage avec un toit en shingle.
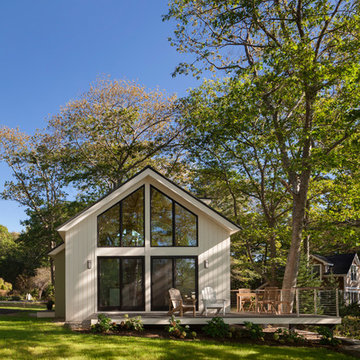
Facing to the South the gable end contains a 2 story wall of glass that brings in light for the entire home. The windows and doors on this house are Marvin Integrity Wood-Ultrex units with a ebony exterior. The siding used on this house is a poly-fly ash material manufactured by Boral. For the vertical siding a channel groove pattern was chosen and at the entry (green) a ship-lap pattern. The decking is a composite product from Fiberon with a cable rail system at one end. All the products on the exterior were chosen in part because of their low maintenance qualities.
Photography by Anthony Crisafulli Photography
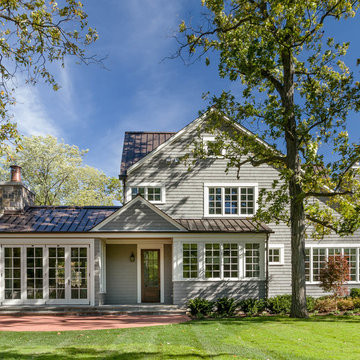
Photography: Van Inwegen Digital Arts
Exemple d'une façade de maison grise chic en bois à deux étages et plus avec un toit à deux pans et un toit en métal.
Exemple d'une façade de maison grise chic en bois à deux étages et plus avec un toit à deux pans et un toit en métal.
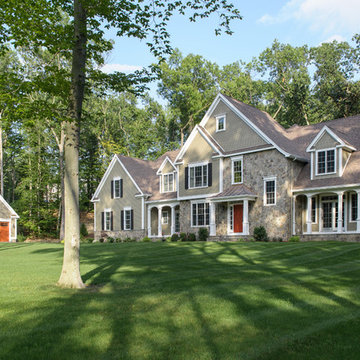
This 6,000 SF custom New England colonial style home was built by Advantage Contracting in South Glastonbury, CT. It features low maintenance fiber cement siding, natural fieldstone veneer siding, standing seam copper roofing, and Pella windows. There is a three car attached garage as well as a two car carriage garage on the property. The home is extremely energy efficient with spray foam insulation, advanced air sealing, and high efficiency HVAC equipment.
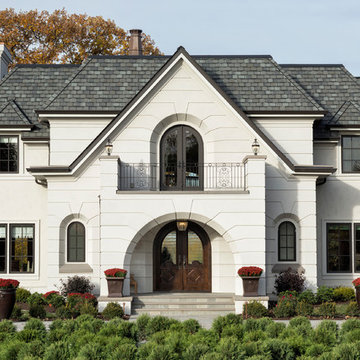
Builder: John Kraemer & Sons | Architecture: Sharratt Design | Landscaping: Yardscapes | Photography: Landmark Photography
Cette image montre une grande façade de maison blanche traditionnelle en stuc à un étage avec un toit en shingle et un toit à quatre pans.
Cette image montre une grande façade de maison blanche traditionnelle en stuc à un étage avec un toit en shingle et un toit à quatre pans.
Idées déco de façades de maisons classiques
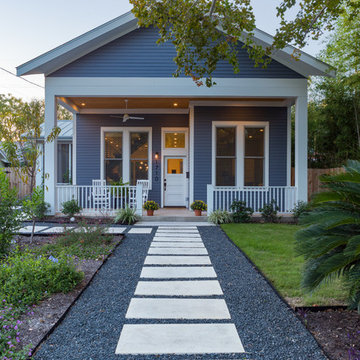
Photo captured by The Range (fromtherange.com)
Réalisation d'une façade de maison bleue tradition à un étage avec un toit à deux pans.
Réalisation d'une façade de maison bleue tradition à un étage avec un toit à deux pans.
8
