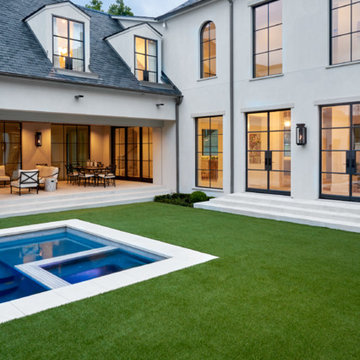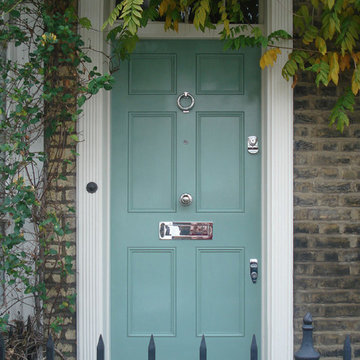Idées déco de façades de maisons classiques

Réalisation d'une petite façade de maison bleue tradition à un étage avec un toit à deux pans.
Trouvez le bon professionnel près de chez vous
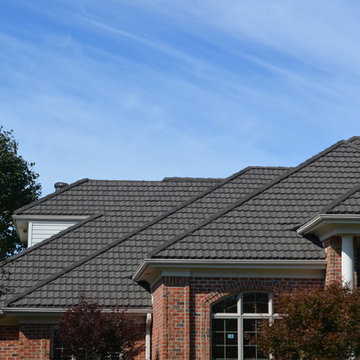
Inspiration pour une façade de maison rouge traditionnelle en brique de taille moyenne et de plain-pied avec un toit à quatre pans.
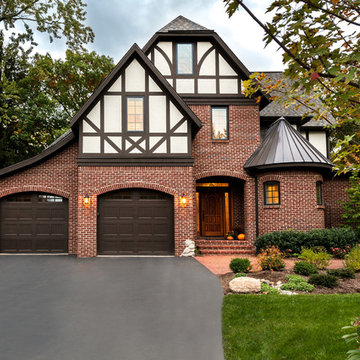
Emily Rose Imagery
Inspiration pour une façade de maison rouge traditionnelle en brique de taille moyenne et à un étage avec un toit à deux pans.
Inspiration pour une façade de maison rouge traditionnelle en brique de taille moyenne et à un étage avec un toit à deux pans.
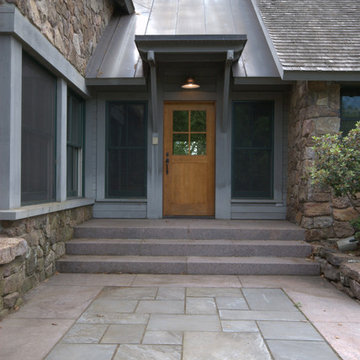
Jennifer Mortensen
Cette photo montre une très grande façade de maison grise chic à un étage avec un revêtement mixte.
Cette photo montre une très grande façade de maison grise chic à un étage avec un revêtement mixte.
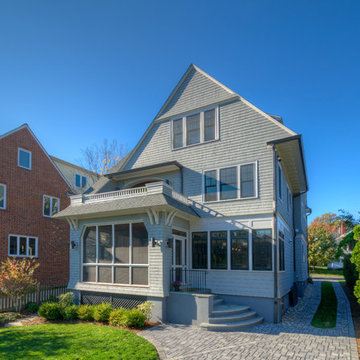
Rear Elevation
Inspiration pour une façade de maison traditionnelle.
Inspiration pour une façade de maison traditionnelle.

This post-war, plain bungalow was transformed into a charming cottage with this new exterior detail, which includes a new roof, red shutters, energy-efficient windows, and a beautiful new front porch that matched the roof line. Window boxes with matching corbels were also added to the exterior, along with pleated copper roofing on the large window and side door.
Photo courtesy of Kate Benjamin Photography
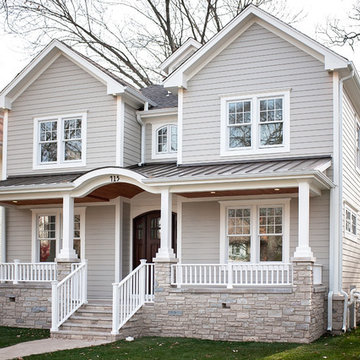
This light neutral comes straight from the softest colors in nature, like sand and seashells. Use it as an understated accent, or for a whole house. Pearl Gray always feels elegant. On this project Smardbuild
install 6'' exposure lap siding with Cedarmill finish. Hardie Arctic White trim with smooth finish install with hidden nails system, window header include Hardie 5.5'' Crown Molding. Project include cedar tong and grove porch ceiling custom stained, new Marvin windows, aluminum gutters system. Soffit and fascia system from James Hardie with Arctic White color smooth finish.
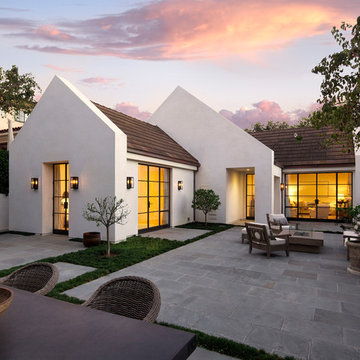
Jim Bartsch
Cette photo montre une façade de maison blanche chic avec un toit à deux pans.
Cette photo montre une façade de maison blanche chic avec un toit à deux pans.
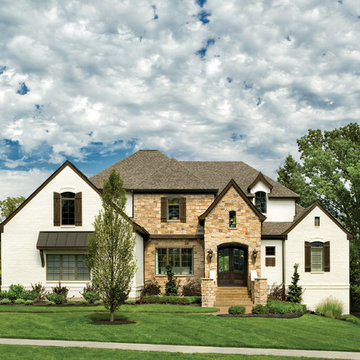
Asheville 1296 at Carriage Hill In Liberty Township, OH with painted brick and recessed stone entry.
Aménagement d'une grande façade de maison blanche classique à un étage avec un revêtement mixte et un toit à quatre pans.
Aménagement d'une grande façade de maison blanche classique à un étage avec un revêtement mixte et un toit à quatre pans.

Craig Kronenberg used simple materials and forms to create this family compound. The use of stained siding, a stone base and a standing seam metal roof make this a low maintenance home. The house is located to focus all rooms on the river view.
Photographs by Harlan Hambright.
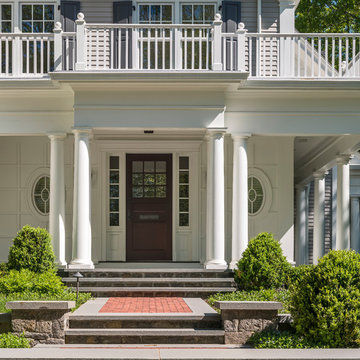
Photography by Richard Mandelkorn
Cette image montre une grande façade de maison beige traditionnelle à un étage.
Cette image montre une grande façade de maison beige traditionnelle à un étage.

Idée de décoration pour une très grande façade de maison rouge tradition en brique à deux étages et plus avec un toit à quatre pans et un toit en shingle.
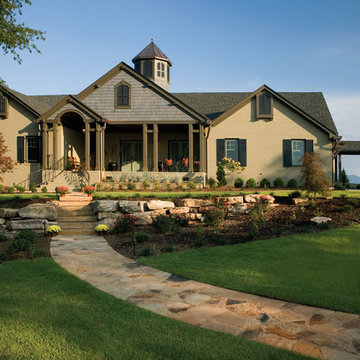
This complete remodel of a 1980's red brick ranch house transform the home from boring to amazing. All existing ceilings were raised to create a more spacious interior. Also included in the project was a 3 -car garage addition with guest quarters above. Photos by Robert Clark and Joel Van Dyke
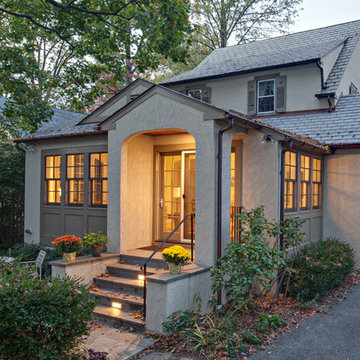
Rear view of Addition- roofline was held beneath existing shed dormer and upper gable roof line, while repeating gable roof configuration of existing house. Rear porch protects patio doors giving access to new patio at grade.
J. Brough Schamp
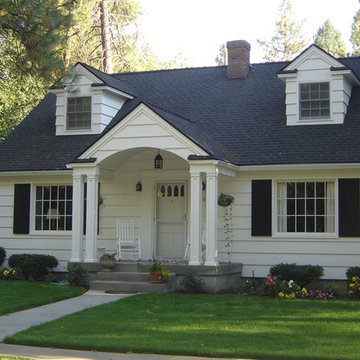
Homeowners wanted a covered front porch and a remodeled master suite with dormers. KellCraft designed and built a barrel style front porch with all the period details and proportions displayed in the original structure. Think.Design.Create
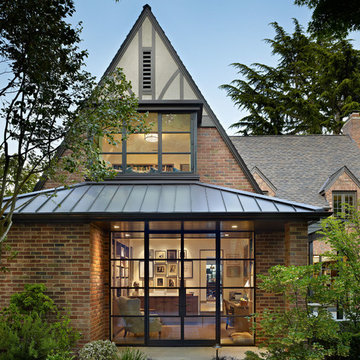
Photo: Benjamin Benschneider
Idée de décoration pour une façade de maison tradition en brique avec un toit à deux pans et un toit mixte.
Idée de décoration pour une façade de maison tradition en brique avec un toit à deux pans et un toit mixte.
Idées déco de façades de maisons classiques
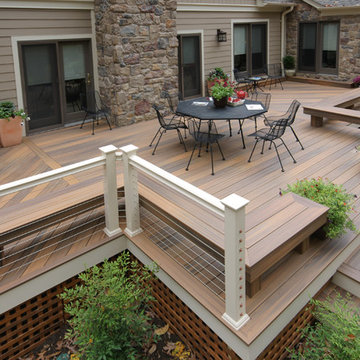
It is an all Fiberon deck in the color Ipe. It is divided in three sections with borders to avoid seams. A border is added around the perimeter of the deck to give it a clean look without any exposed cut ends of the decking. Homeowner wanted lot of benches to sit on. One side of the deck a railing was required because it was higher than 30". We added a thick 1" squeare cedar skirting as well to give a finished look. We opted for an Azek railing with the stainless steel cable. Benches are set at a standard 20" height.
3
