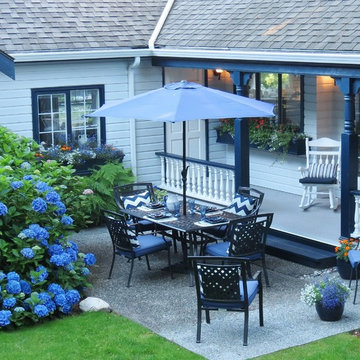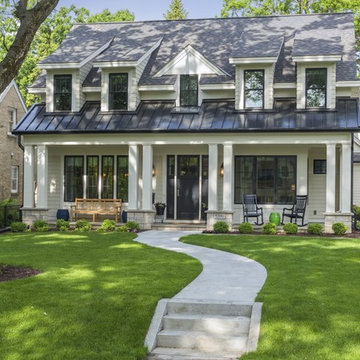Idées déco de façades de maisons classiques
Trier par :
Budget
Trier par:Populaires du jour
1 - 20 sur 2 383 photos

Sue Kay
Aménagement d'une grande façade de maison grise classique en pierre à un étage.
Aménagement d'une grande façade de maison grise classique en pierre à un étage.
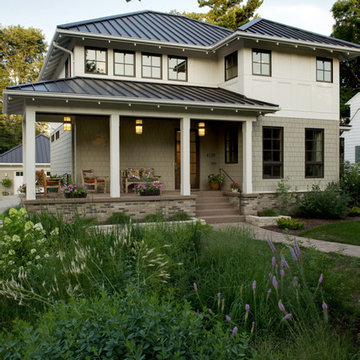
These homeowners are interested in sustainable landscaping. To capture the rain water coming off the tin roof, they put a rain garden in one corner of their front yard.

Landmark
Exemple d'une très grande façade de maison blanche chic en stuc à un étage avec un toit à deux pans et un toit en shingle.
Exemple d'une très grande façade de maison blanche chic en stuc à un étage avec un toit à deux pans et un toit en shingle.
Trouvez le bon professionnel près de chez vous
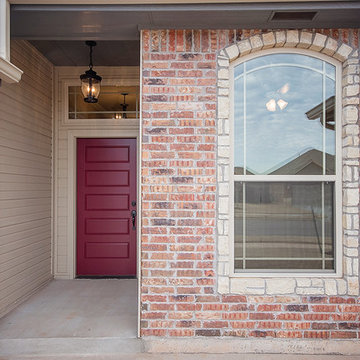
15917 Burkett Circle, Edmond, OK | Deer Creek Park
Exemple d'une grande façade de maison multicolore chic en brique de plain-pied.
Exemple d'une grande façade de maison multicolore chic en brique de plain-pied.
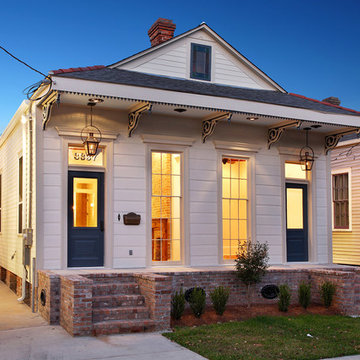
SNAP Real Estate Photography, LLC
Réalisation d'une petite façade de maison blanche tradition en bois de plain-pied avec un toit à quatre pans.
Réalisation d'une petite façade de maison blanche tradition en bois de plain-pied avec un toit à quatre pans.
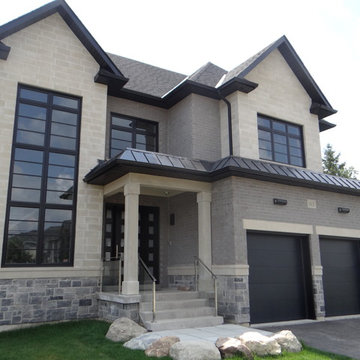
Custom House with Black Windows and Black Entry Door.
Réalisation d'une grande façade de maison beige tradition en pierre à un étage.
Réalisation d'une grande façade de maison beige tradition en pierre à un étage.
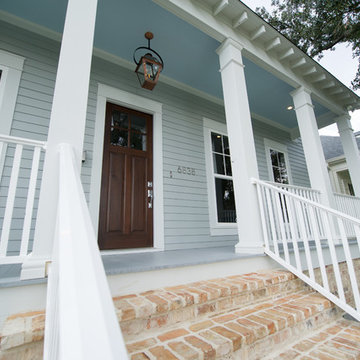
Reclaimed brick steps and sidewalk edging, James Hardie Colorplus Siding, gas lantern, exposed rafter tails
Parker Waters
Aménagement d'une façade de maison classique.
Aménagement d'une façade de maison classique.
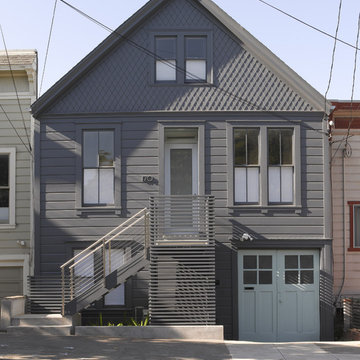
View at street towards building facade. Most features of historic building remain with new entry door, entry stair, house numbers and updated paint scheme.
Photographed by Ken Gutmaker
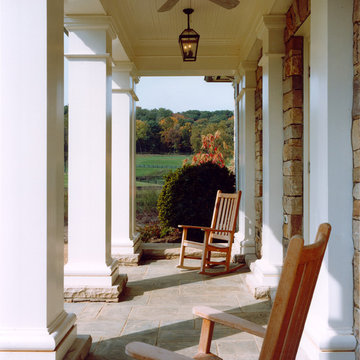
Photo by Maxwell MacKenzie
Exemple d'une façade de maison beige chic en pierre à un étage.
Exemple d'une façade de maison beige chic en pierre à un étage.
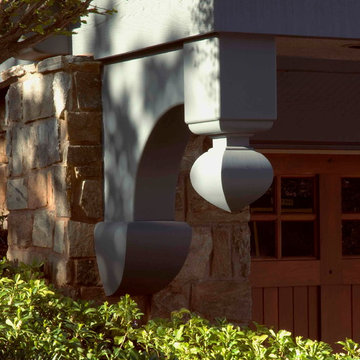
Solid wood brackets made from laminated cedar planks recall wood details from the existing interior stair. THe garage doors are insulated Designer Door teak doors.
Hoachlander Davis Photography
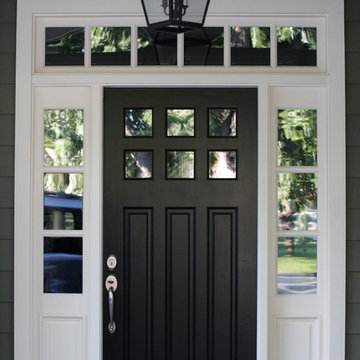
Daniel Photography Ltd.
Cette photo montre une grande façade de maison grise chic en bois à un étage.
Cette photo montre une grande façade de maison grise chic en bois à un étage.
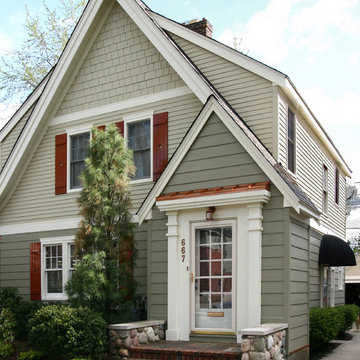
James Hardie siding job in Birmingham. 50 -yr. Miratec composite trim was used in place of wood trim to give a natural wood trim appearance, but without the wood maintenance issues. Custom columns were built on either side of the front door with dual collar wraps to give a unique architectural detail to the entrance. Copper-color standing seam aluminum metal roof over the front porch entry way has a permanent copper-look without the expense of real copper.
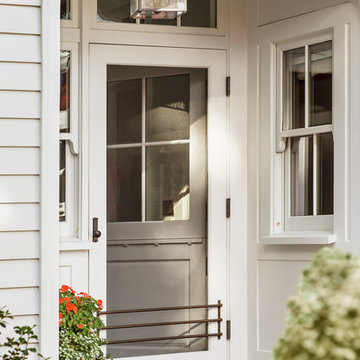
Photography by Laura Hull.
Cette photo montre une grande façade de maison blanche chic en bois à un étage avec un toit en shingle et un toit à deux pans.
Cette photo montre une grande façade de maison blanche chic en bois à un étage avec un toit en shingle et un toit à deux pans.
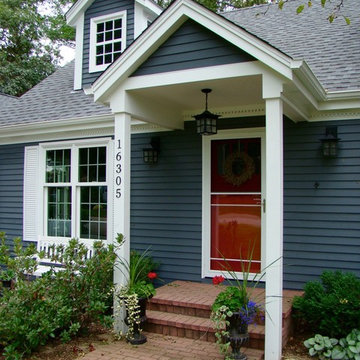
Main entry portico with red door and brick paver walk. Decorative dormer above. Photo by Tom Sweeney, Content Craftsmen
Réalisation d'une façade de maison grise tradition en bois de taille moyenne et à un étage avec un toit à deux pans.
Réalisation d'une façade de maison grise tradition en bois de taille moyenne et à un étage avec un toit à deux pans.
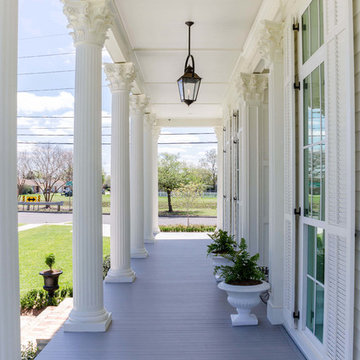
House was Designed by Hollingsworth Design and built by De Jesus Construction Co.. Jefferson Door Supplied the windows, shutters, columns, mouldings, door hardware, Interior doors and exterior back doors.
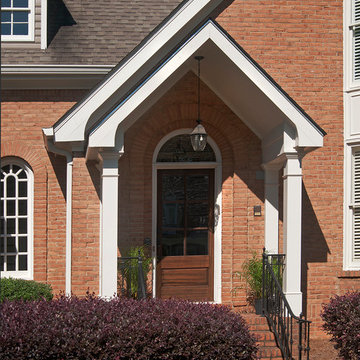
A simple portico over a front door featuring 2 square columns and a light at the apex of its gable ceiling. The portico's roof mirrors and complements the long angle of the home's roof line. This project designed and built by Georgia Front Porch.
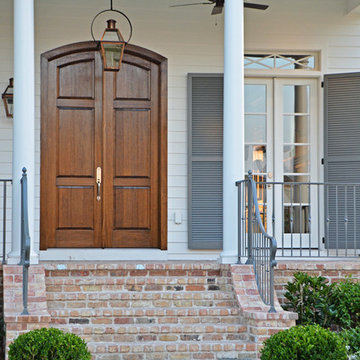
House was built by Clayton Homes. Jefferson Door supplied interior and exterior doors, windows, shutters, moulding, columns, stair parts and door hardware for this home.
Idées déco de façades de maisons classiques
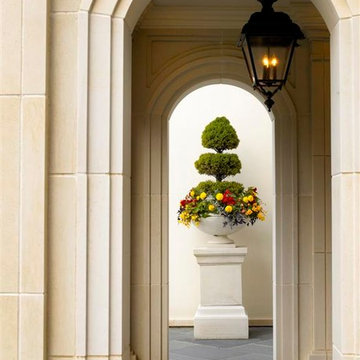
Tony Soluri Photography
Idée de décoration pour une grande façade de maison beige tradition en pierre à un étage.
Idée de décoration pour une grande façade de maison beige tradition en pierre à un étage.
1
