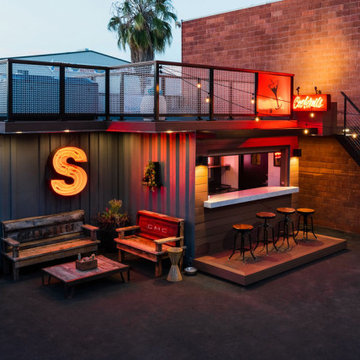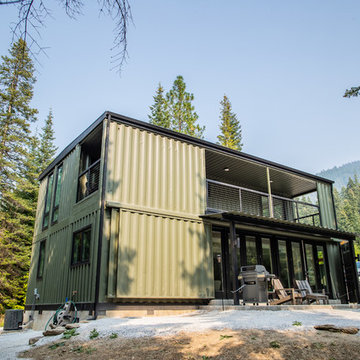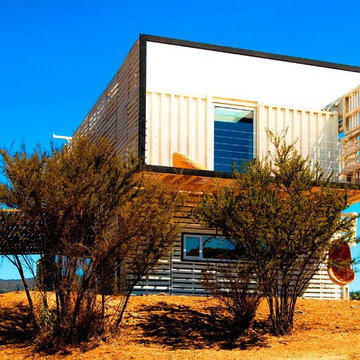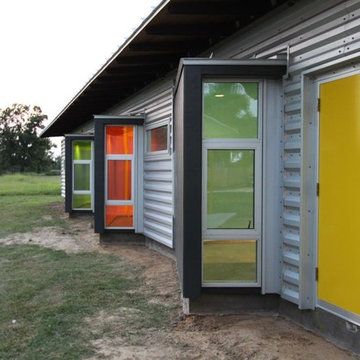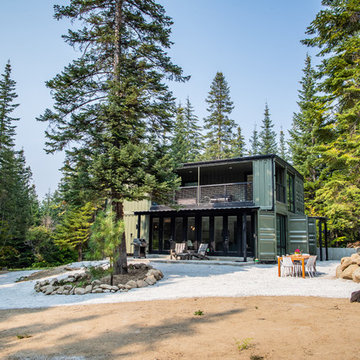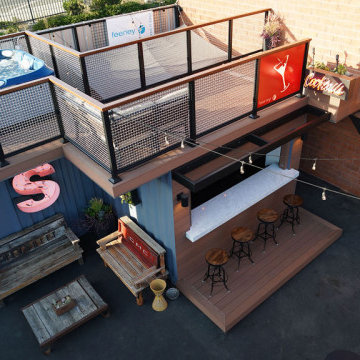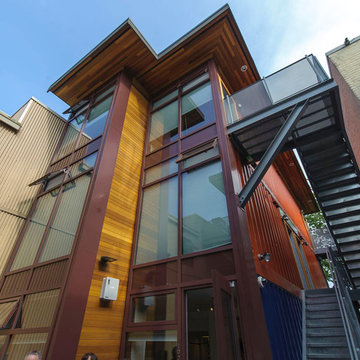Idées déco de façades de maisons containers
Trier par :
Budget
Trier par:Populaires du jour
121 - 140 sur 371 photos
1 sur 2
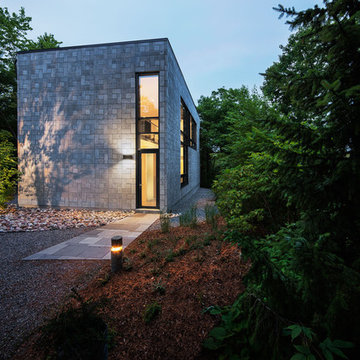
Photolux Studios (Christian Lalonde)
Exemple d'une petite façade de maison container moderne en pierre.
Exemple d'une petite façade de maison container moderne en pierre.
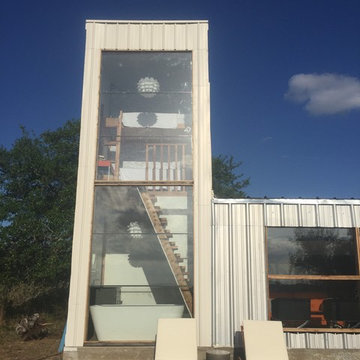
Réalisation d'une petite façade de maison container métallique et blanche design à un étage avec un toit en appentis et un toit en métal.
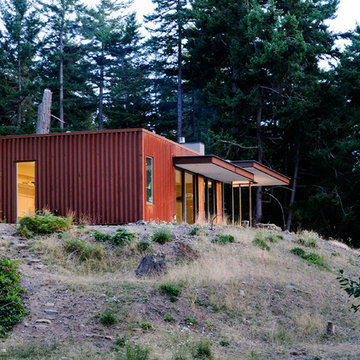
Idée de décoration pour une façade de maison container rouge design en panneau de béton fibré de taille moyenne et de plain-pied avec un toit plat.
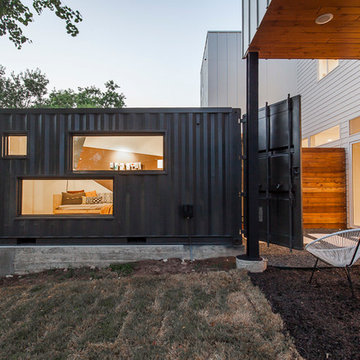
Inspiration pour une grande façade de maison container métallique minimaliste à un étage avec un toit plat.
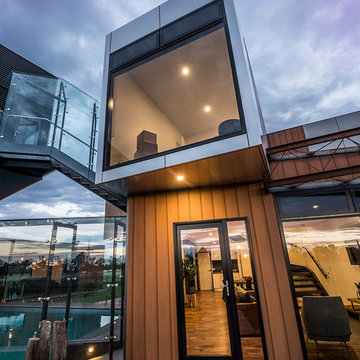
Exemple d'une très grande façade de maison container moderne à un étage avec un toit plat et un toit en métal.
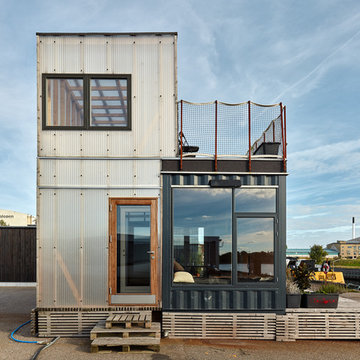
Mads Frederik
Idées déco pour une façade de maison container métallique industrielle à un étage avec un toit plat.
Idées déco pour une façade de maison container métallique industrielle à un étage avec un toit plat.
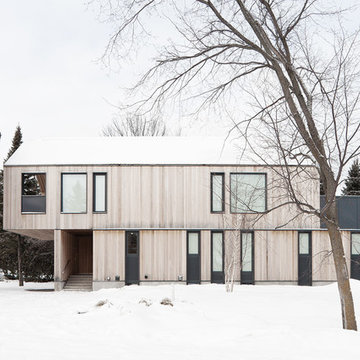
Set on a narrow lot in a private ski club development in Collingwood, Ontario, Canada, this hpuse is concieved as a contemporary reinterpretation of the traditional chalet. Its form retains the convention of a gable roof, yet is reduced to an elegant two storey volume in which the top floor slides forward, engaging an adjacent ski hill on axis with the chalet. The cantilever of the upper volume embodies a kinetic energy likened to that of a leading ski or a skier propelled in a forward trajectory. The lower level counter balances this movement with a rhythmic pattern of solid and void.
Architect: AKB - Atelier Kastelic Buffey.
Photography: Peter A. Sellar / www.photoklik.com
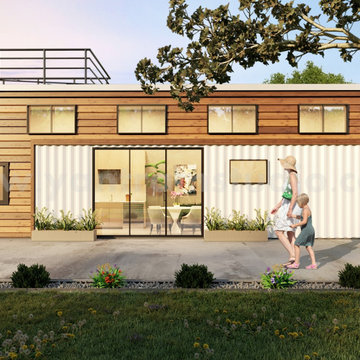
Project 1975 Small Shipping Container House 3D Exterior Rendering Services
Client: 687 Brain
Location: Amsterdam - Netherland
Popular shipping containers look luxurious , and there is a well facilitated seating area. There is stairs to go upper side on terrace design by exterior designer. Container has transparent multiple windows and door which is designed by architecture animation studio. There is a garden area behind container design by the architecture designing studio. Front of 3D Architectural Rendering container there is viewing garden area which is managed by Architectural Animation Services
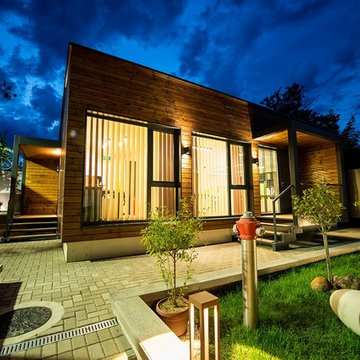
German Embassy in Pristina - Kosovo, contracted the architecture office “Ferizi + Ferizi Architects” to plan and implement an Annex Office building for their purposes. As detached part of this building is designed the waiting area, as alone standing structure.
This Office Building is constructed by assembling of Eight used office containers that were delivered on trucks and set up after only a few hours on the basis of the LEGO principle, according to the planning on strip foundations.
By removing the flexible exterior wall panels, a large room of 115 m² was created, with the counter wall as a room partition between two office spaces, each with seven workstations as well as three counters for agents on one side and a room for visitors on the other side.
With this system, room solutions can be easily implemented in all dimensions.
The container, seen as a geometric shape, is a simple, octagonal, solid box.
The standardized perfection of its dimensions is striking: 2.44 meters wide, 2.59 meters high and 6.06 meters or 12.19 meters long.
Since its introduction in 1956 by the American transport entrepreneur Malcom McLean, the container has become a standardized transport module worldwide, whether on ships, trucks or construction sites.
The shipping containers have additionally revolutionized the transport industry, pushed the globalization noticeably, and thus directly or indirectly influenced all our lives.
But after only a few years, when the first overseas containers wore out, many engineers recognized the positive properties of used shipping containers for building houses, especially since they are robust, flexible, multifunctional and second-hand relatively inexpensive to purchase. The time has long passed by to treat containers exclusively as transport objects.
As a "measure of all things", containers can hardly be ignored in construction.
Their use is no longer limited to temporary use since school containers, information containers, office containers or entire residential buildings are now part of our everyday life in the construction industry.
However, current examples of the container architecture prove that even the most demanding solutions for container building are feasible. For their specific aesthetic and spatial qualities, containers also serve as design parameters for the development of new forms of architecture and urbanity.
The office building as an extension of the visa section, characterized by modern materials and contemporary aesthetics has been designed and built mainly as a low-energy building.
Extensive insulation to achieve a comfortable and sustainable constant temperature in the interior, high window quality and low energy consumption make the building energy-efficient.
The sophisticated lighting technology, networks, heating systems and air-conditioning systems are also components of this equipment.
It creates an overall harmonic picture and guarantees the highest standard in sustainable construction, taking into consideration the fact that environmentally friendly recycling and reutilization have become an increasingly important issue in our society.
West and East side of the wooden facade is compact and has few openings, while the southern facade is completely open with lot of glass. Its spatial openness ensures a transparent, friendly work environment, which allows a lot of light into the space.
This openness allows an uninterrupted, pleasant and close-to-nature view from interior spaces into the beautiful garden. During the installation of sophisticated light sources in the garden, emphasis was not only put on functionality and security, but also on the beauty of the garden shown through the illumination in the evening.
Large, horizontal white “brisole” serve as external sun protection systems, mounted on the canopies of the entrance areas of the modular construction and the enclosure, adeptly cast shade on these areas and at the same time shape the entire architectural language.
While on one hand, the two quadratic ledges suspended in the air, are docked with steel stairs and match the wooden façade, lead the staff to their office space, the artful modern interior, on the other hand, perfectly unites the functionality, innovative technology, culture and positive effects on the employees' efficiency and wellbeing.
A lot of white, interjected by warm wooden and colored accents, determines the ambience.
In the case of the lighting solution, the mainly linear ceiling lighting is used as the overlapping design element both for the offices of the visa section as well as for the counters and the waiting area for the visitors.
They underline the puristic design in order to create a pleasant light for a desired general illumination and ensure optimal light conditions without causing disturbing reflections on the computer screens.
In addition, precisely positioned pendant luminaires are installed at the workstations, which ensure pleasant room brightness.
In the entrance area, the harmonic and uniform lighting effect from the ground highlights the integration of photography and architecture.
Photographs of landscapes, people, places, expressing unforgettable, impressive moments and memories have been lovingly engraved on 8 x 8cm square oak blocks.
The idea of an effective, impressive environment that stimulates and inspires the work was the premiss on which the whole design concept was based. Consequently, the modular construction was no longer viewed through its history of utilization and scars, but rather as a structure of work ambiance, art and elegance.
FERIZI + FERIZI Architects
Photo: Arben Llapashtica
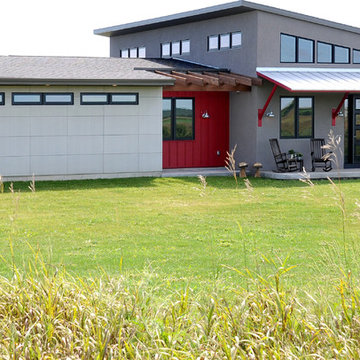
This 1,897 square foot, one story home with walkout/exposed lower level home is located in Blue Mounds, Wisconsin. Features include: 3 bedrooms, 2 1/2 bathrooms, a 2 car garage and unique features such as shipping containers and steel trusses. A variety of materials such as horizontal steel, rectangular and vertical fiber cement panels, and EIFS (exterior insulation finish system) are being used on the exterior.
Hal Kearney, Photographer
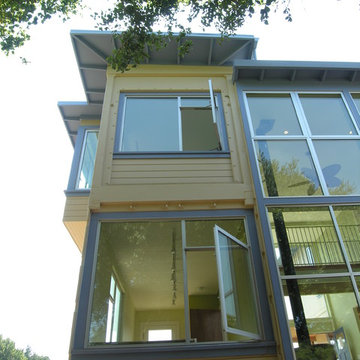
Leger Wanaselja Architecture
Cette image montre une façade de maison container bohème.
Cette image montre une façade de maison container bohème.
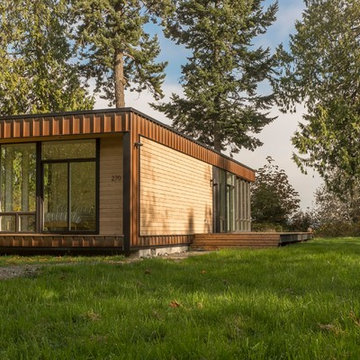
Exemple d'une façade de maison container tendance en bois de plain-pied.
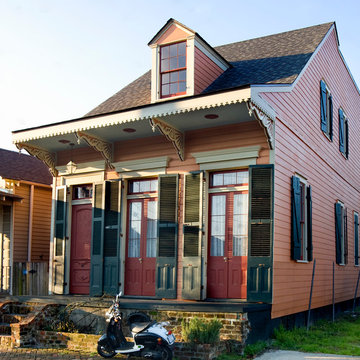
Winner, 2009 Merit Award for Renovation by the Historic District Landmark Commission
Kerlerec Street - Faubourg Treme. The original house, built in 1837, was a brick-between-posts 1-1/2 story Creole Cottage that was "updated" in the 1880's, with the addition of a 2nd floor and Victorian details. In 2005, we designed a full renovation with the subtle addition of many modern conveniences. Later that year, Hurricane Katrina blew the 2nd floor off of the house, so we went back to the drawing board. When we designed the post-Katrina renovation (completed in 2009), we returned the house back to its original 1-1/2 story Creole Cottage style with attached 2-story Servants Quarters wing.
Image by Terry Greene Photography.
Idées déco de façades de maisons containers
7
