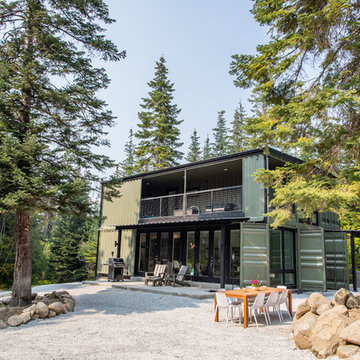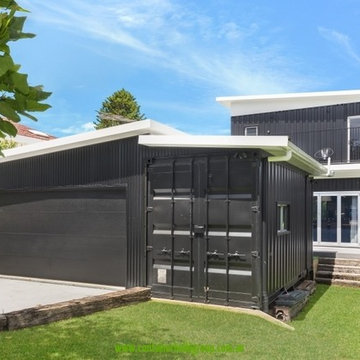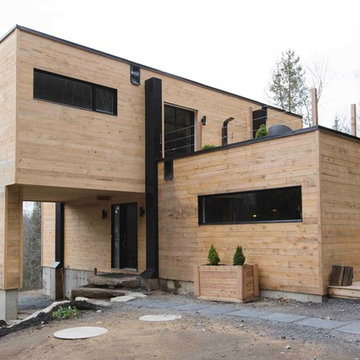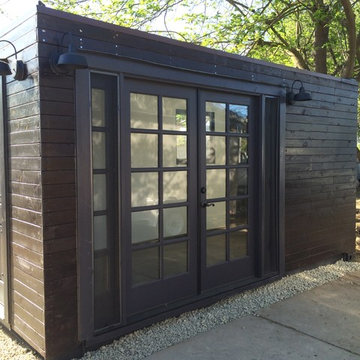Idées déco de façades de maisons containers
Trier par :
Budget
Trier par:Populaires du jour
21 - 40 sur 371 photos
1 sur 2
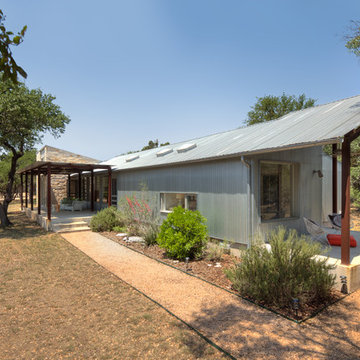
Photo by. Jonathan Jackson
Aménagement d'une façade de maison container moderne.
Aménagement d'une façade de maison container moderne.
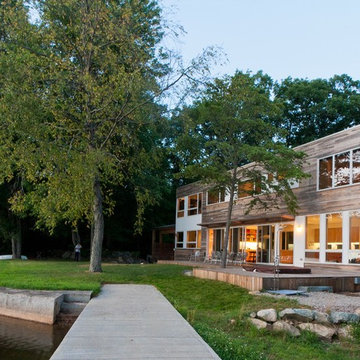
LAKE IOSCO HOUSE
Location: Bloomingdale, NJ
Completion Date: 2009
Size: 2,368 sf
Typology Series: Single Bar
Modules: 4 Boxes, Panelized Fireplace/Storage
Program:
o Bedrooms: 3
o Baths: 2.5
o Features: Carport, Study, Playroom, Hot Tub
Materials:
o Exterior: Cedar Siding, Azek Infill Panels, Cement Board Panels, Ipe Wood Decking
o Interior: Maple Cabinets, Bamboo Floors, Caesarstone Countertops, Slate Bathroom Floors, Hot Rolled Black Steel Cladding Aluminum Clad Wood Windows with Low E, Insulated Glass,
Architects: Joseph Tanney, Robert Luntz
Project Architect: Kristen Mason
Manufacturer: Simplex Industries
Project Coordinator: Jason Drouse
Engineer: Lynne Walshaw P.E., Greg Sloditskie
Contractor: D Woodard Builder, LLC
Photographer: © RES4
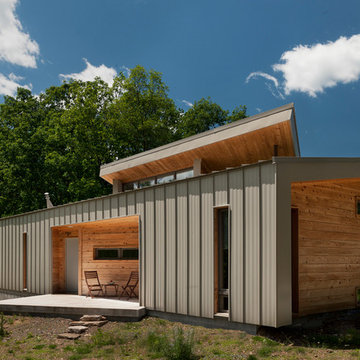
Paul Burk Photography
Cette image montre une petite façade de maison marron design en bois de plain-pied avec un toit en appentis et un toit en métal.
Cette image montre une petite façade de maison marron design en bois de plain-pied avec un toit en appentis et un toit en métal.

Front view of a two 40' shipping container home.
Adina Currie Photography - www.adinaphotography.com
Réalisation d'une petite façade de maison container métallique et blanche minimaliste de plain-pied avec un toit plat.
Réalisation d'une petite façade de maison container métallique et blanche minimaliste de plain-pied avec un toit plat.
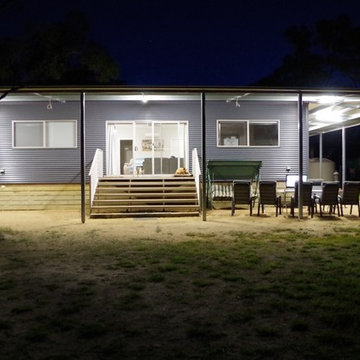
This is the front of our shipping container house exterior at night with lights on under the huge verandah.
Our container house was based on the style of a 'Queenslander style' home which we have always admired. We plan to add a huge deck around the house in the future.
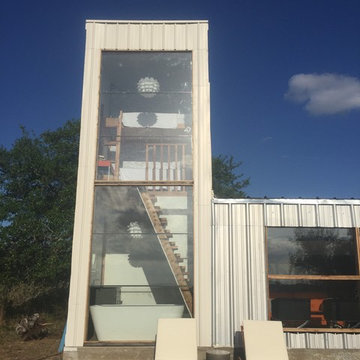
Réalisation d'une petite façade de maison container métallique et blanche design à un étage avec un toit en appentis et un toit en métal.
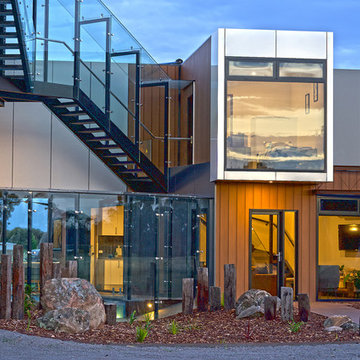
Aménagement d'une très grande façade de maison container grise contemporaine en bois à un étage avec un toit plat et un toit en métal.
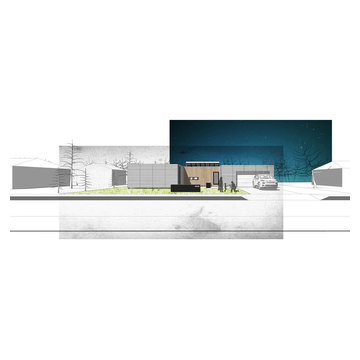
Custom Shipping Container house, designed by Collective Office & Jeff Klymson.
Cette photo montre une façade de maison container noire moderne de taille moyenne et de plain-pied avec un revêtement mixte et un toit plat.
Cette photo montre une façade de maison container noire moderne de taille moyenne et de plain-pied avec un revêtement mixte et un toit plat.
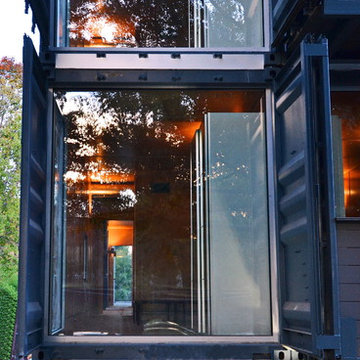
Four Apartments, one per floor, six containers each, including six bedrooms per apartment with one shared common kitchen, living, and dining room. Perfect for urban living!
Photo Credit:Travis Price
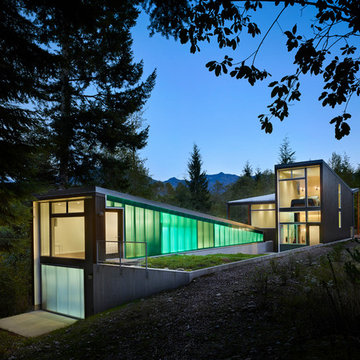
Evening view of the exterior - photo: Ben Benschneider
Cette photo montre une façade de maison container tendance à deux étages et plus avec un toit en appentis.
Cette photo montre une façade de maison container tendance à deux étages et plus avec un toit en appentis.

Paul Bradshaw
Inspiration pour une façade de maison container métallique urbaine de taille moyenne et de plain-pied avec un toit en appentis.
Inspiration pour une façade de maison container métallique urbaine de taille moyenne et de plain-pied avec un toit en appentis.
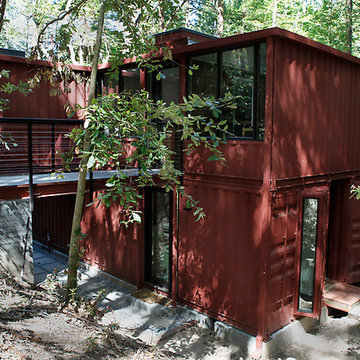
Architecture By Modulus, Build By R.A.D.
Aménagement d'une façade de maison container moderne.
Aménagement d'une façade de maison container moderne.
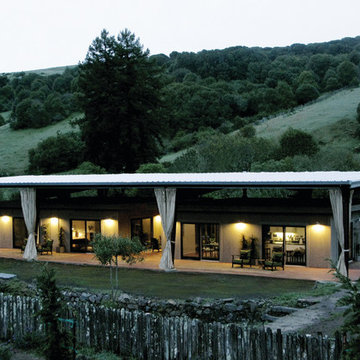
THE RANCH DOUBLE CUBE PopUP HOUSE consists of two PopUP Cubes beneath a House Port. One PopUP Cube includes the kitchen, open dining/living area, master bedroom, bathroom, and closet. A utility area off the kitchen is perfect for washer dryer/storage.
The Second PopUP Cube includes two bedrooms, sitting/office areas, walk–in closets, and adjoining bathroom.
The House Port is a galvanized metal roof structure that shelters the PopUP House Cubes, operating in much the same way a carport does.
The two cubes beneath the House Port are surrounded by open, covered patio space around and between the structures, creating an open, airy environment.

Aménagement d'une petite façade de maison container métallique et blanche contemporaine à un étage avec un toit en appentis et un toit en métal.
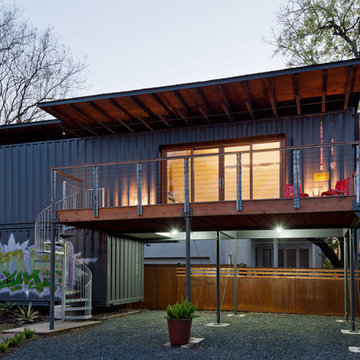
Award winning project by Shane Cook Designs. The Oxford Shipping container won first place by Paper City Magazine in 2013 for Best Use of Green/Sustainable Design.
The pair or reclaimed shipping containers were set in the beautiful Heights historic district bungalow home. with a total size of 496 sqft the Oxford Shipping Container Home is another win for Shane Cook designs in the fields of interior architecture, adaptive reuse, and sustainability.
Image by: Aker Imaging

Photography by John Gibbons
This project is designed as a family retreat for a client that has been visiting the southern Colorado area for decades. The cabin consists of two bedrooms and two bathrooms – with guest quarters accessed from exterior deck.
Project by Studio H:T principal in charge Brad Tomecek (now with Tomecek Studio Architecture). The project is assembled with the structural and weather tight use of shipping containers. The cabin uses one 40’ container and six 20′ containers. The ends will be structurally reinforced and enclosed with additional site built walls and custom fitted high-performance glazing assemblies.
Idées déco de façades de maisons containers
2
