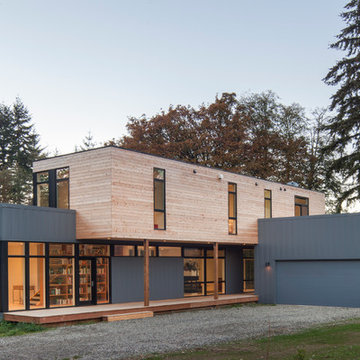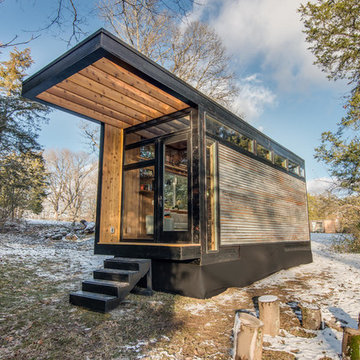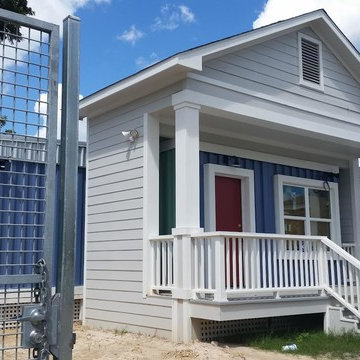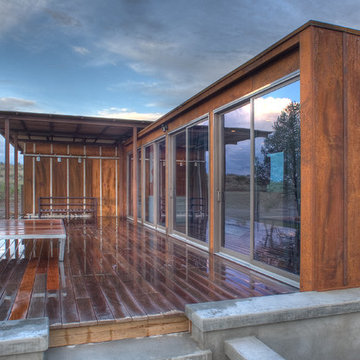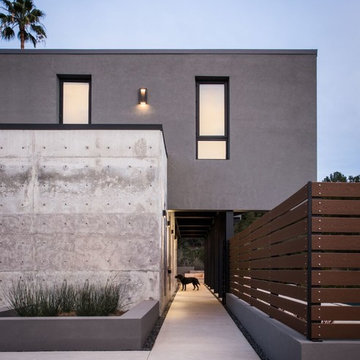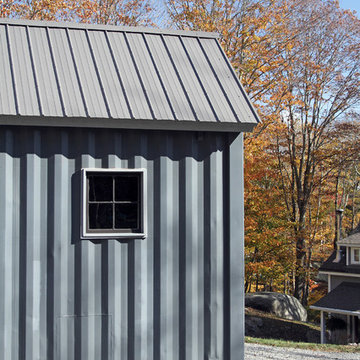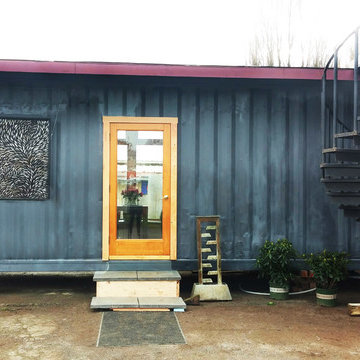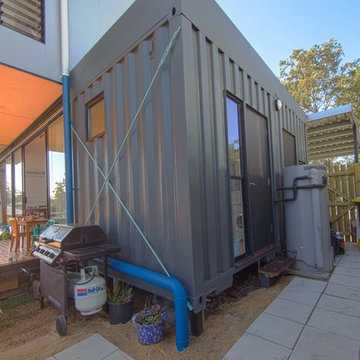Idées déco de façades de maisons containers
Trier par :
Budget
Trier par:Populaires du jour
41 - 60 sur 371 photos
1 sur 2

Aménagement d'une façade de maison container grise contemporaine à un étage et de taille moyenne avec un revêtement mixte et un toit à deux pans.
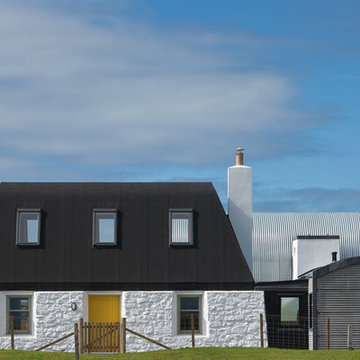
http://www.drbarbourphotography.com/
Idées déco pour une façade de maison blanche contemporaine à un étage avec un revêtement mixte.
Idées déco pour une façade de maison blanche contemporaine à un étage avec un revêtement mixte.
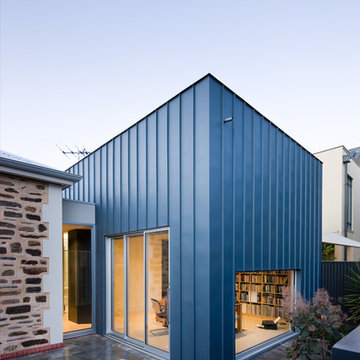
Sam Noonan
Cette image montre une façade de maison container métallique et grise design de taille moyenne et de plain-pied avec un toit plat.
Cette image montre une façade de maison container métallique et grise design de taille moyenne et de plain-pied avec un toit plat.
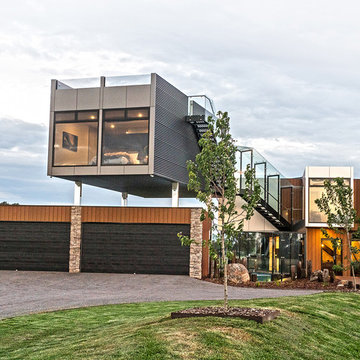
Idées déco pour une très grande façade de maison container contemporaine à un étage avec un toit plat et un toit en métal.

A stunning compact one bedroom annex shipping container home.
The perfect choice for a first time buyer, offering a truly affordable way to build their very own first home, or alternatively, the H1 would serve perfectly as a retirement home to keep loved ones close, but allow them to retain a sense of independence.
Features included with H1 are:
Master bedroom with fitted wardrobes.
Master shower room with full size walk-in shower enclosure, storage, modern WC and wash basin.
Open plan kitchen, dining, and living room, with large glass bi-folding doors.
DIMENSIONS: 12.5m x 2.8m footprint (approx.)
LIVING SPACE: 27 SqM (approx.)
PRICE: £49,000 (for basic model shown)
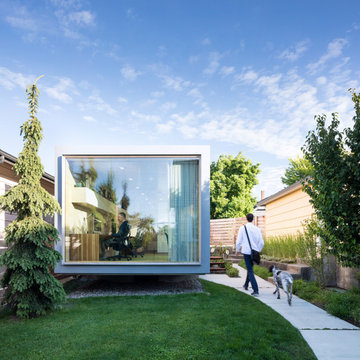
Vancouver studio by Randy Bens Architect.
Photos by: Ema Peter
Aménagement d'une façade de maison container moderne.
Aménagement d'une façade de maison container moderne.

Aménagement d'une petite façade de maison container métallique et blanche contemporaine à un étage avec un toit en appentis et un toit en métal.

Product: Corral Board Silver Patina Authentic Reclaimed Barn Wood
Solution: Mixed texture Band Sawn and Circle Sawn Square Edge Corral Board, reclaimed barn wood with authentic fastener Holes and bands of moss.

Type-Variant is an award winning home from multi-award winning Minneapolis architect Vincent James, built by Yerigan Construction around 1996. The popular assumption is that it is a shipping container home, but it is actually wood-framed, copper clad volumes, all varying in size, proportion, and natural light. This house includes interior and exterior stairs, ramps, and bridges for travel throughout.
Check out its book on Amazon: Type/Variant House: Vincent James
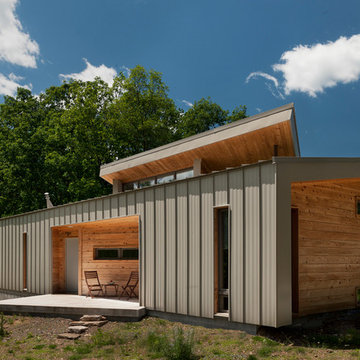
Paul Burk Photography
Cette image montre une petite façade de maison marron design en bois de plain-pied avec un toit en appentis et un toit en métal.
Cette image montre une petite façade de maison marron design en bois de plain-pied avec un toit en appentis et un toit en métal.
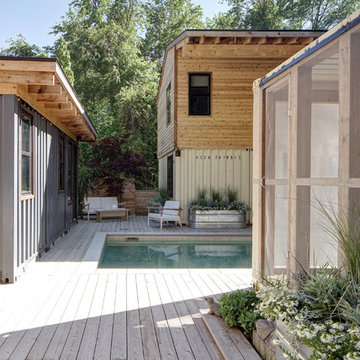
Designers gave the house a wood-and-steel façade that blends traditional and industrial elements.Photography by Eric Hausman
Designers gave the house a wood-and-steel façade that blends traditional and industrial elements. This home’s noteworthy steel shipping container construction material, offers a streamlined aesthetic and industrial vibe, with sustainable attributes and strength. Recycled shipping containers are fireproof, impervious to water and stronger than traditional building materials. Inside, muscular concrete walls, burnished cedar beams and custom oak cabinetry give the living spaces definition, decorative might, and storage and seating options.
For more than 40 years, Fredman Design Group has been in the business of Interior Design. Throughout the years, we’ve built long-lasting relationships with our clients through our client-centric approach. When creating designs, our decisions depend on the personality of our clients—their dreams and their aspirations. We manifest their lifestyle by incorporating elements of design with those of our clients to create a unique environment, down to the details of the upholstery and accessories. We love it when a home feels finished and lived in, with various layers and textures.
While each of our clients and their stories has varied over the years, they’ve come to trust us with their projects—whether it’s a single room to the larger complete renovation, addition, or new construction.
They value the collaborative team that is behind each project, embracing the diversity that each designer is able to bring to their project through their love of art, travel, fashion, nature, history, architecture or film—ultimately falling in love with the nurturing environments we create for them.
We are grateful for the opportunity to tell each of clients’ stories through design. What story can we help you tell?
Call us today to schedule your complimentary consultation - 312-587-9184
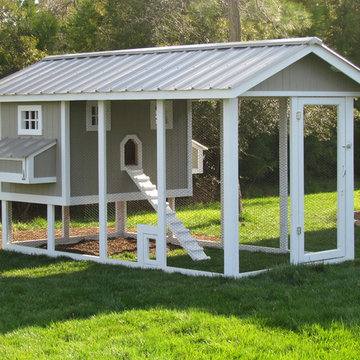
Carolina Coops, PENTHOUSE is a great self contained backyard chicken coop for the smallest of yards and busiest of families or homesteaders! Check out our web site or give us a call! 919.794.3989
Idées déco de façades de maisons containers
3
