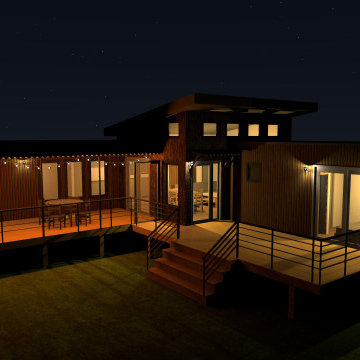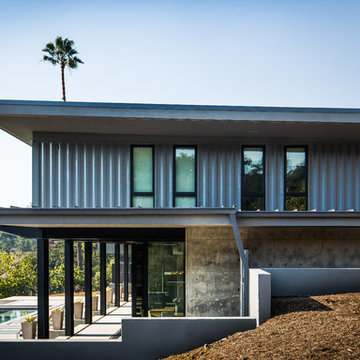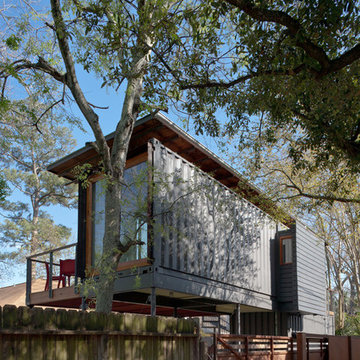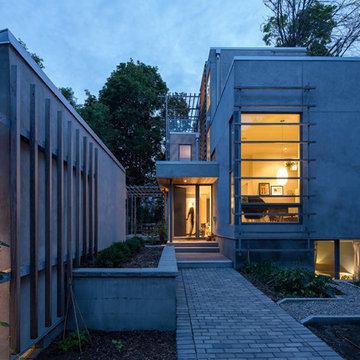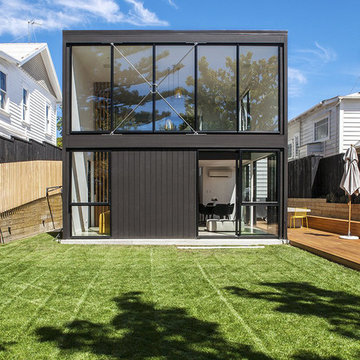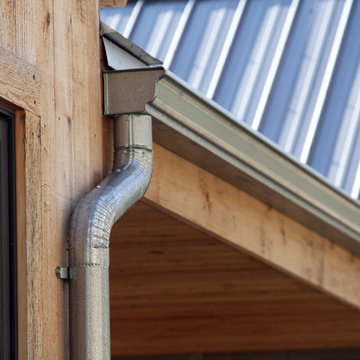Idées déco de façades de maisons containers
Trier par :
Budget
Trier par:Populaires du jour
101 - 120 sur 371 photos
1 sur 2
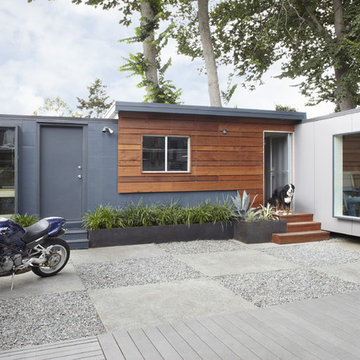
headquarters of building Lab created with shipping containers.
Idée de décoration pour une façade de maison container design de plain-pied.
Idée de décoration pour une façade de maison container design de plain-pied.
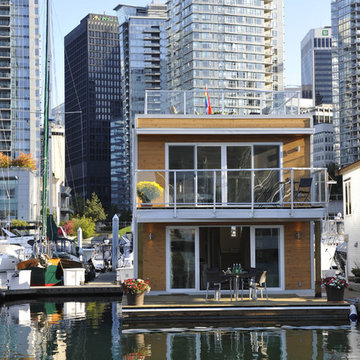
New Architecturally designed Floating Home in Vancouver Harbour. 1160 sq feet plus decks on 3 levels including the entire roof. Granite counter tops, stainless appliances, marble bath, separate office. Stunning views of noth shoure mountains and the City.
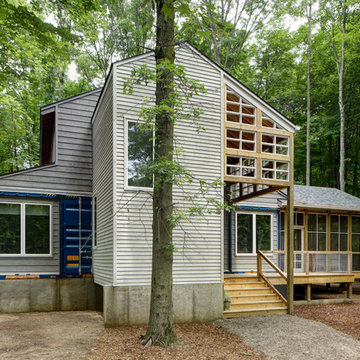
Recycled shipping containers combine with traditional stick-building methods to result in this luxury hybrid home. A juxtaposition of wood, mixed metal and soft textural elements strike a fabulous balance between industrial and rustic. The designers turned the concept of sustainable luxury upside down to create this truly original design.

A look at the two 20' Off Grid Micro Dwellings we built for New Old Stock Inc here at our Toronto, Canada container modification facility. Included here are two 20' High Cube shipping containers, 12'x20' deck and solar/sun canopy. Notable features include Spanish Ceder throughout, custom mill work, Calcutta tiled shower and toilet area, complete off grid solar power and water for both units.
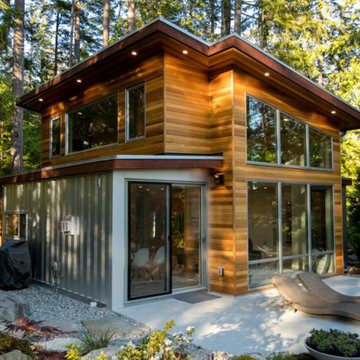
Sited to be part of nature.
Cette image montre une façade de maison container marine.
Cette image montre une façade de maison container marine.
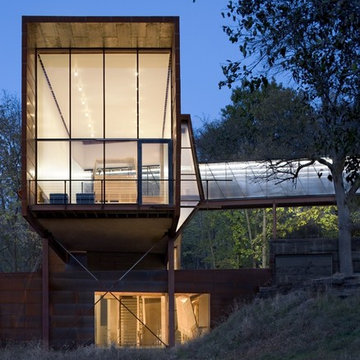
exterior of laboratory house - kitchen, dining room, living space
Exemple d'une façade de maison container industrielle à un étage.
Exemple d'une façade de maison container industrielle à un étage.
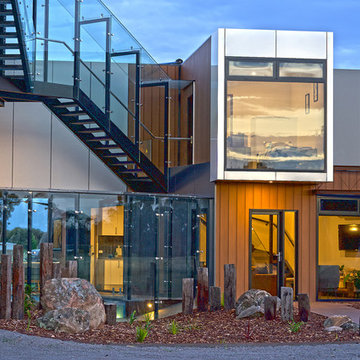
Aménagement d'une très grande façade de maison container grise contemporaine en bois à un étage avec un toit plat et un toit en métal.
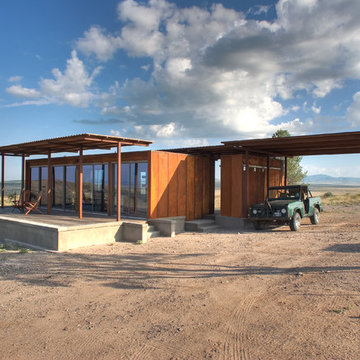
Alchemy Architects
Idées déco pour une petite façade de maison container métallique contemporaine de plain-pied.
Idées déco pour une petite façade de maison container métallique contemporaine de plain-pied.
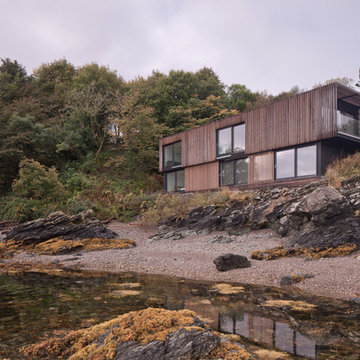
David Barbour
Cette image montre une façade de maison marron marine en bois à un étage avec un toit plat.
Cette image montre une façade de maison marron marine en bois à un étage avec un toit plat.
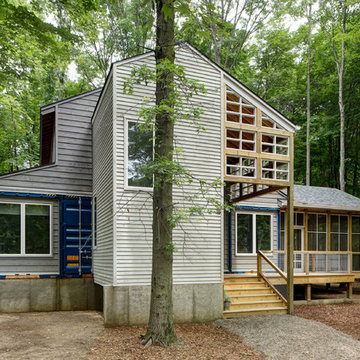
Recycled shipping containers combine with traditional stick-building methods to result in this luxury hybrid home. A juxtaposition of wood, mixed metal and soft textural elements strike a fabulous balance between industrial and rustic. The designers turned the concept of sustainable luxury upside down to create this truly original design.
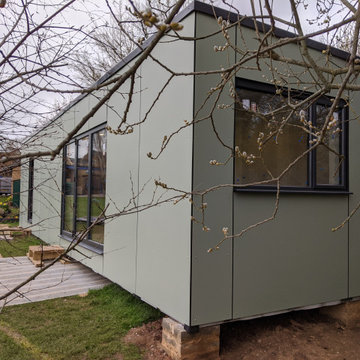
A stunning compact one bedroom annex shipping container home.
The perfect choice for a first time buyer, offering a truly affordable way to build their very own first home, or alternatively, the H1 would serve perfectly as a retirement home to keep loved ones close, but allow them to retain a sense of independence.
Features included with H1 are:
Master bedroom with fitted wardrobes.
Master shower room with full size walk-in shower enclosure, storage, modern WC and wash basin.
Open plan kitchen, dining, and living room, with large glass bi-folding doors.
DIMENSIONS: 12.5m x 2.8m footprint (approx.)
LIVING SPACE: 27 SqM (approx.)
PRICE: £49,000 (for basic model shown)
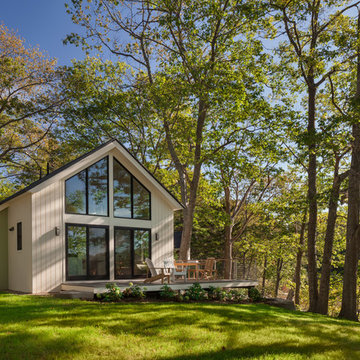
Facing to the South the gable end contains a 2 story wall of glass that brings in light for the entire home. The windows and doors on this house are Marvin Integrity Wood-Ultrex units with a ebony exterior. The siding used on this house is a poly-fly ash material manufactured by Boral. For the vertical siding a channel groove pattern was chosen and at the entry (green) a ship-lap pattern. The decking is a composite product from Fiberon with a cable rail system at one end. All the products on the exterior were chosen in part because of their low maintenance qualities.
Photography by Anthony Crisafulli Photography
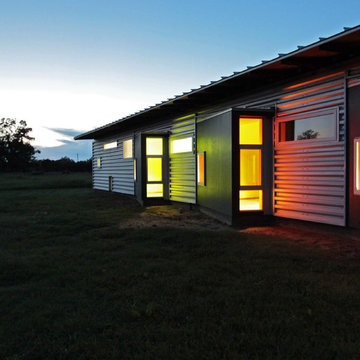
A house for a young working class couple with three small children, this project addresses the issue of architectural design for the most modest of budgets. Located on family farmland, the house is informed by the vernacular traditions of older homes and farm structures that adjoin the property. Bold use of color and alternative materials help define spaces while maintaining a clear sense of order.
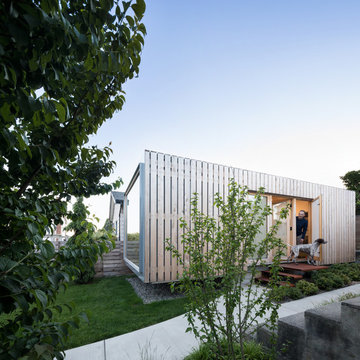
Vancouver studio by Randy Bens Architect.
Photos by: Ema Peter
Cette image montre une façade de maison container minimaliste.
Cette image montre une façade de maison container minimaliste.
Idées déco de façades de maisons containers
6
