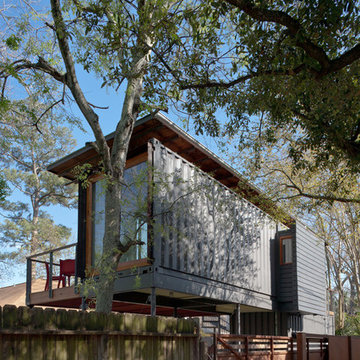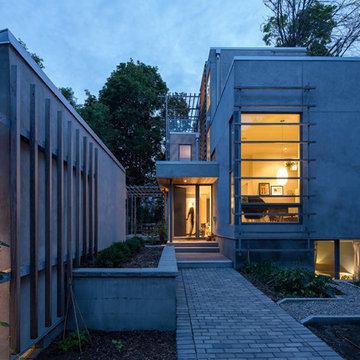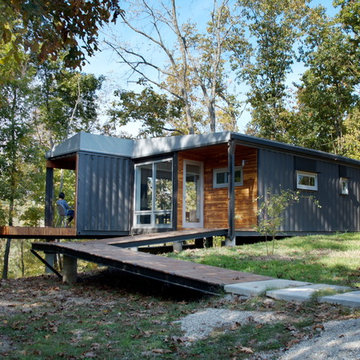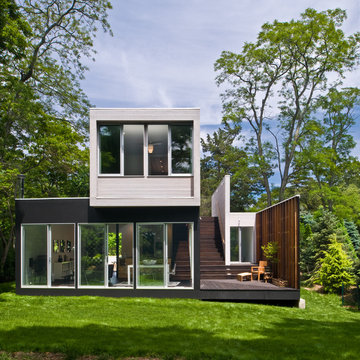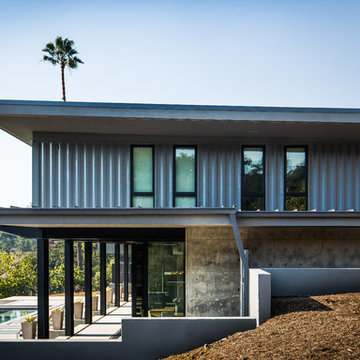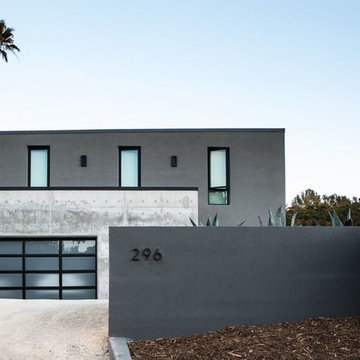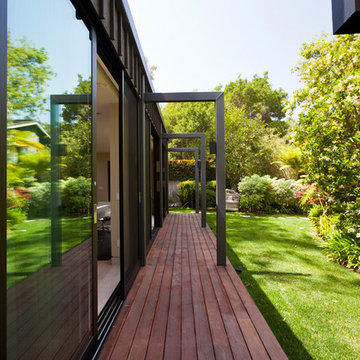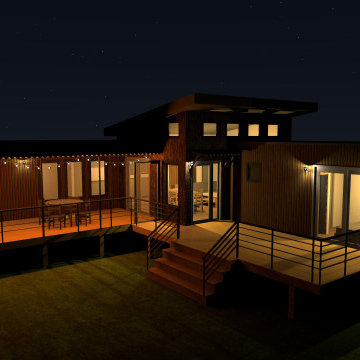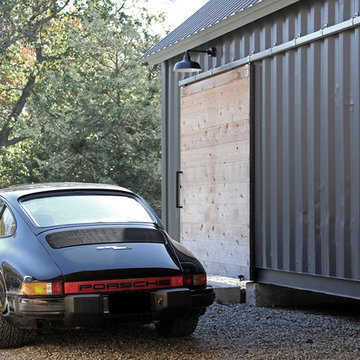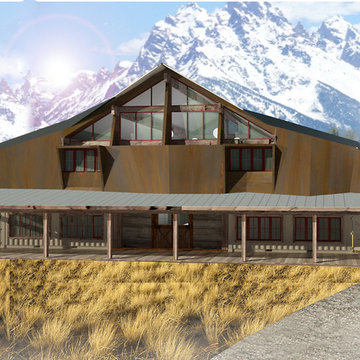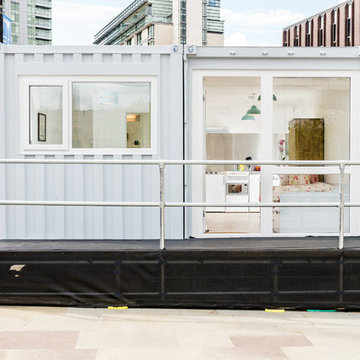Idées déco de façades de maisons containers
Trier par :
Budget
Trier par:Populaires du jour
141 - 160 sur 371 photos
1 sur 2
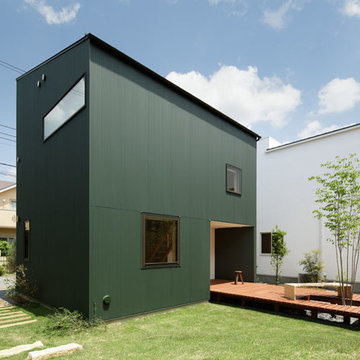
設計:小泉誠
Réalisation d'une façade de maison container métallique et verte asiatique à un étage avec un toit plat.
Réalisation d'une façade de maison container métallique et verte asiatique à un étage avec un toit plat.
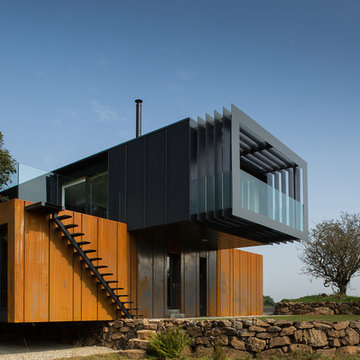
Aidan Monaghan
Exemple d'une façade de maison container métallique tendance à un étage avec un toit plat.
Exemple d'une façade de maison container métallique tendance à un étage avec un toit plat.
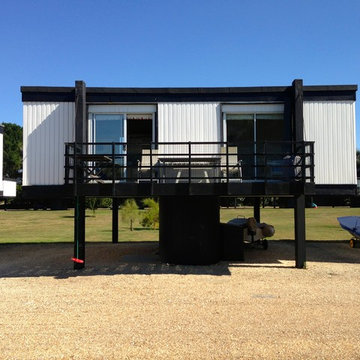
Located on the shoreline of Chichester and Langstone Harbours, a short walk from Emsworth, this two bedroom Deckhouse is a novel yet practical design dating from the 1960's. It is part of a unique development of deckhouses that were originally built as yachtsmen's weekend and holiday houses.
The deckhouses are set in a tranquil parkland setting that contains two natural ponds. The Sussex Border Path passes beside as it follows the contours of Chichester Harbour and Thorney Island.
The alterations included the installation of a new kitchen; the changes are sympathetic to the property.

Aménagement d'une façade de maison container grise contemporaine à un étage et de taille moyenne avec un revêtement mixte et un toit à deux pans.
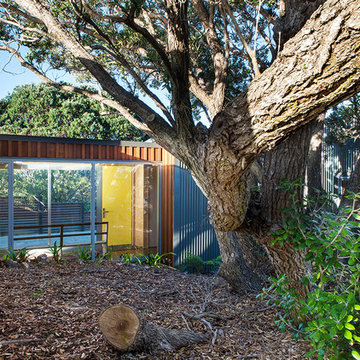
Emma-Jane Hetherington
Cette image montre une façade de maison container design.
Cette image montre une façade de maison container design.
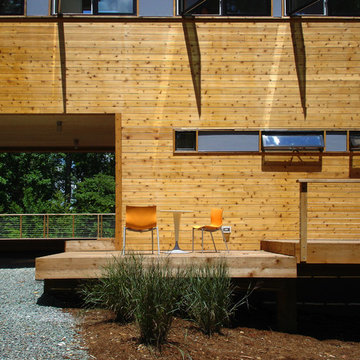
The winning entry of the Dwell Home Design Invitational is situated on a hilly site in North Carolina among seven wooded acres. The home takes full advantage of it’s natural surroundings: bringing in the woodland views and natural light through plentiful windows, generously sized decks off the front and rear facades, and a roof deck with an outdoor fireplace. With 2,400 sf divided among five prefabricated modules, the home offers compact and efficient quarters made up of large open living spaces and cozy private enclaves.
To meet the necessity of creating a livable floor plan and a well-orchestrated flow of space, the ground floor is an open plan module containing a living room, dining area, and a kitchen that can be entirely open to the outside or enclosed by a curtain. Sensitive to the clients’ desire for more defined communal/private spaces, the private spaces are more compartmentalized making up the second floor of the home. The master bedroom at one end of the volume looks out onto a grove of trees, and two bathrooms and a guest/office run along the same axis.
The design of the home responds specifically to the location and immediate surroundings in terms of solar orientation and footprint, therefore maximizing the microclimate. The construction process also leveraged the efficiency of wood-frame modulars, where approximately 80% of the house was built in a factory. By utilizing the opportunities available for off-site construction, the time required of crews on-site was significantly diminished, minimizing the environmental impact on the local ecosystem, the waste that is typically deposited on or near the site, and the transport of crews and materials.
The Dwell Home has become a precedent in demonstrating the superiority of prefabricated building technology over site-built homes in terms of environmental factors, quality and efficiency of building, and the cost and speed of construction and design.
Architects: Joseph Tanney, Robert Luntz
Project Architect: Michael MacDonald
Project Team: Shawn Brown, Craig Kim, Jeff Straesser, Jerome Engelking, Catarina Ferreira
Manufacturer: Carolina Building Solutions
Contractor: Mount Vernon Homes
Photographer: © Jerry Markatos, © Roger Davies, © Wes Milholen
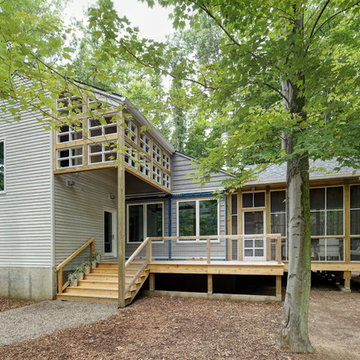
Recycled shipping containers combine with traditional stick-building methods to result in this luxury hybrid home. A juxtaposition of wood, mixed metal and soft textural elements strike a fabulous balance between industrial and rustic. The designers turned the concept of sustainable luxury upside down to create this truly original design.
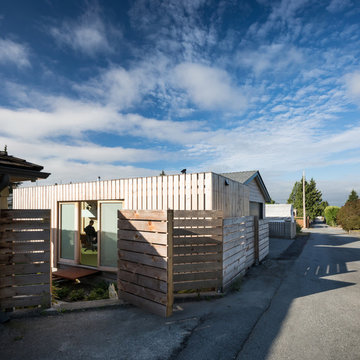
Vancouver studio by Randy Bens Architect.
Photos by: Ema Peter
Inspiration pour une façade de maison container minimaliste.
Inspiration pour une façade de maison container minimaliste.
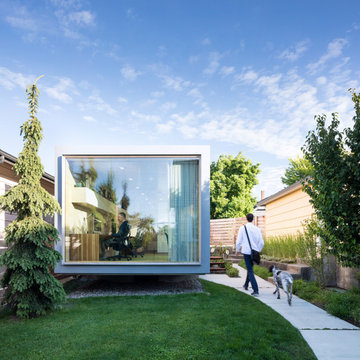
Vancouver studio by Randy Bens Architect.
Photos by: Ema Peter
Aménagement d'une façade de maison container moderne.
Aménagement d'une façade de maison container moderne.
Idées déco de façades de maisons containers
8
