Idées déco de façades de maisons contemporaines avec un toit marron
Trier par:Populaires du jour
1 - 20 sur 930 photos
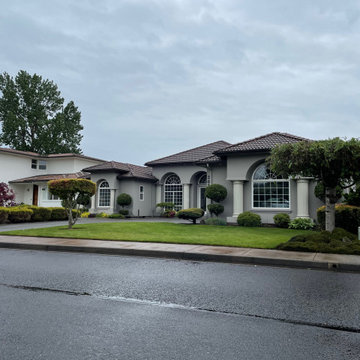
This is the 'Before' picture. The owners desired a change from the manicured, water intensive lawn and meatballed trees and shrubs. Being in a walking neighborhood, they also wanted a way to access the front door from the sidewalk, without having to enter via the driveway.
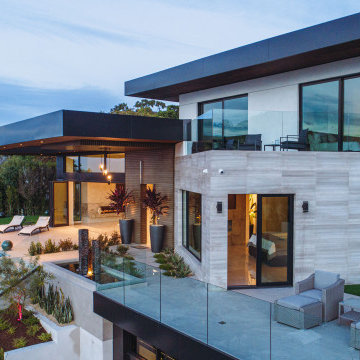
Villa Del Teatro is a new construction within the famed Muirlands neighborhood that is unlike any other in recent years. Marengo Coastal Development is proud to present their latest custom home with ocean views from every room, an impeccable amount of stone and tile work, infinity pool and jacuzzi, and an expansive rooftop terrace with TV and fire-pit.
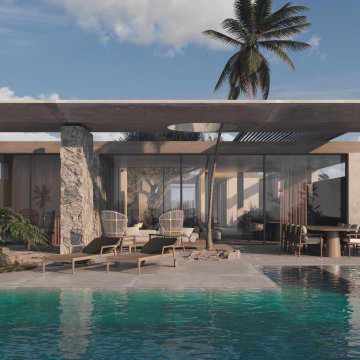
Nestled in a tropical oasis, this residence is a modern sanctuary that blurs the lines between interior comfort and the lush outdoors. Expansive glass panels invite the outside in, creating a dialogue with nature, while the robust stone pillars and wooden beams pay homage to traditional craftsmanship. The poolside area, bathed in natural light, offers a serene retreat, epitomizing laid-back luxury.
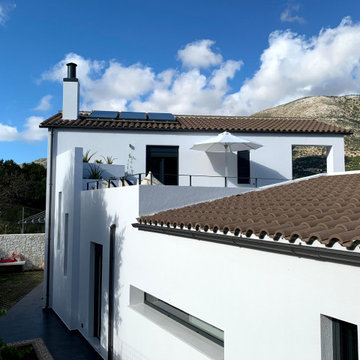
Villa Portokalia at the rear.
Idées déco pour une grande façade de maison blanche contemporaine en stuc à un étage avec un toit à deux pans, un toit en tuile et un toit marron.
Idées déco pour une grande façade de maison blanche contemporaine en stuc à un étage avec un toit à deux pans, un toit en tuile et un toit marron.
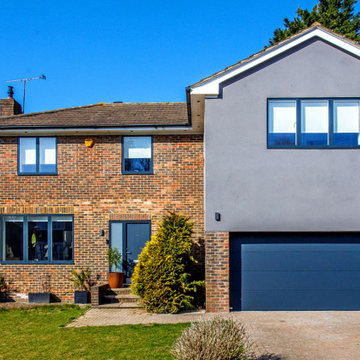
A complete modernisation and refit with garden improvements included new kitchen, bathroom, finishes and fittings in a modern, contemporary feel. A large ground floor living / dining / kitchen extension was created by excavating the existing sloped garden. A new double bedroom was constructed above one side of the extension, the house was remodelled to open up the flow through the property.
Project overseen from initial design through planning and construction.

Malibu, CA / Whole Home Remodel / Exterior Remodel
For this exterior home remodeling project, we installed all new windows around the entire home, a complete roof replacement, the re-stuccoing of the entire exterior, replacement of the window trim and fascia, and a fresh exterior paint to finish.
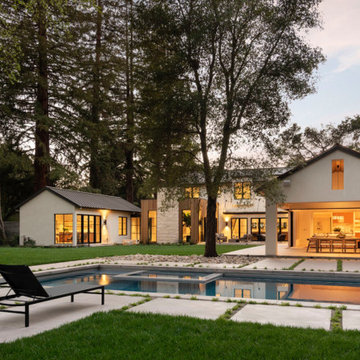
Cette image montre une grande façade de maison beige design en stuc à un étage avec un toit à deux pans, un toit en métal et un toit marron.

Entry with Pivot Door
Idées déco pour une grande façade de maison beige contemporaine en stuc de plain-pied avec un toit à quatre pans, un toit en tuile et un toit marron.
Idées déco pour une grande façade de maison beige contemporaine en stuc de plain-pied avec un toit à quatre pans, un toit en tuile et un toit marron.
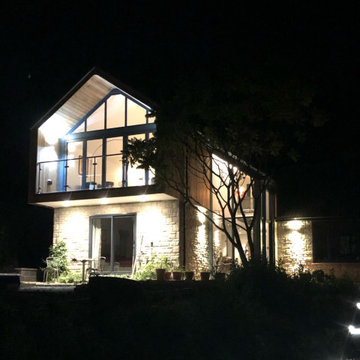
The brief for this project was to extend a small Bradstone bungalow and inject some architectural interest and contemporary detailing. Sitting on a sloping site in Mere, the property enjoys spectacular views across to Shaftesbury to the South.
The opportunity was taken to extend upwards and exploit the views with upside-down living. Constructed using timber frame with Cedar cladding, the first floor is one open-plan space accommodating Kitchen, Dining and Living areas, with ground floor re-arranged to modernise Bedrooms and en-suite facilities.
The south end opens fully on to a cantilevered balcony to maximise summer G&T potential!
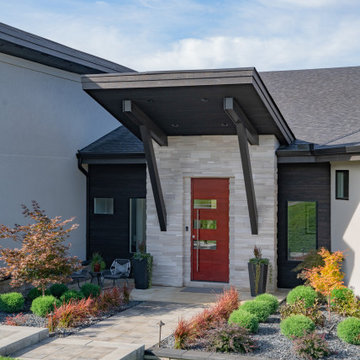
oversize red pivot front door
Cette photo montre une très grande façade de maison grise tendance à un étage avec un revêtement mixte, un toit en shingle et un toit marron.
Cette photo montre une très grande façade de maison grise tendance à un étage avec un revêtement mixte, un toit en shingle et un toit marron.
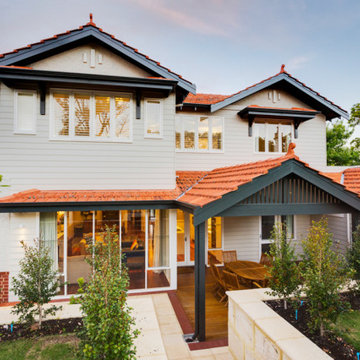
Cette photo montre une très grande façade de maison blanche tendance en bois et planches et couvre-joints à un étage avec un toit à deux pans, un toit en tuile et un toit marron.
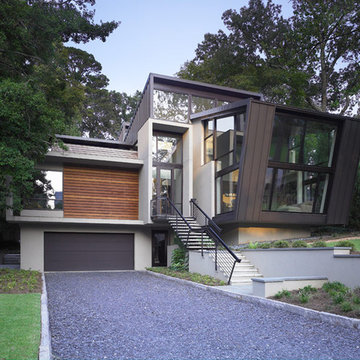
Idée de décoration pour une grande façade de maison métallique et multicolore design à deux étages et plus avec un toit plat, un toit en métal et un toit marron.
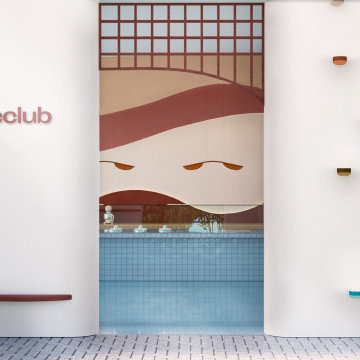
UN TRIBUTO AI DOLCI DELL’INFANZIA, UN’ATMOSFERA ONIRICA ED ARTIGIANALE.
Una veste completamente rinnovata per la gelateria N’ICE CLUB, il luogo in cui il gelato artigianale è sinonimo di dolci ricordi e golose delizie.
Una gelateria in cui la materia prima assume un ruolo di rilievo; ingredienti naturali, latte fresco di alta qualità e frutta fresca di stagione danno vita alla produzione giornaliera dei mastri gelatai di N’ICE CLUB.
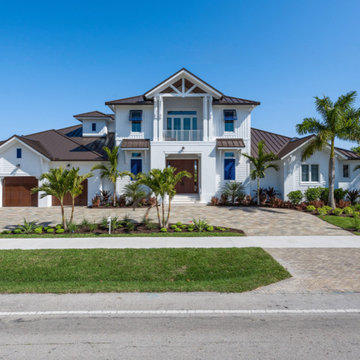
Aménagement d'une grande façade de maison blanche contemporaine en stuc à un étage avec un toit en métal et un toit marron.
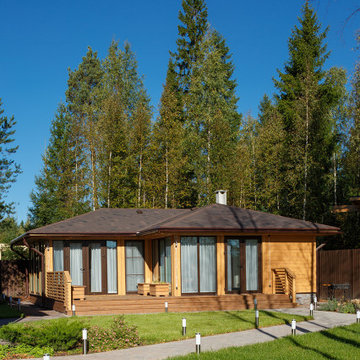
Cette photo montre une façade de maison orange tendance en bois de taille moyenne et de plain-pied avec un toit à quatre pans, un toit en shingle et un toit marron.
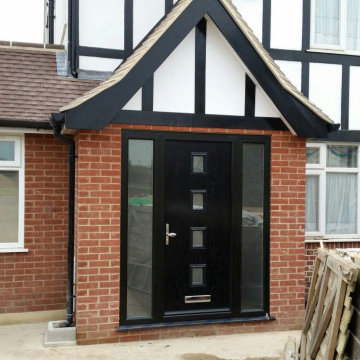
Front elevation showing new porch finished with in a Tudor style to match existing features. You can also see the 2.8m x 15m Side extension
Aménagement d'une façade de maison mitoyenne contemporaine de taille moyenne et à deux étages et plus avec un toit marron.
Aménagement d'une façade de maison mitoyenne contemporaine de taille moyenne et à deux étages et plus avec un toit marron.
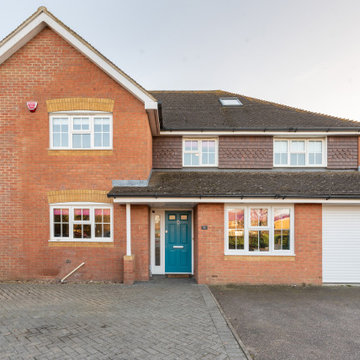
A bright teal front door is an appropriate front door for this colourful home!
Cette photo montre une grande façade de maison orange tendance en brique à deux étages et plus avec un toit marron et un toit en tuile.
Cette photo montre une grande façade de maison orange tendance en brique à deux étages et plus avec un toit marron et un toit en tuile.
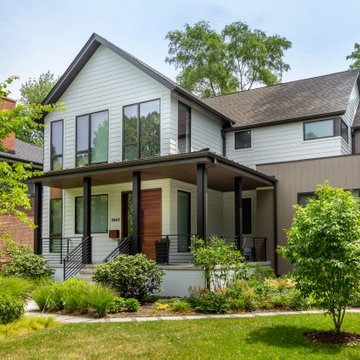
Aménagement d'une grande façade de maison blanche contemporaine en panneau de béton fibré et bardage à clin à un étage avec un toit à deux pans, un toit mixte et un toit marron.

A mixture of dual gray board and baton and lap siding, vertical cedar siding and soffits along with black windows and dark brown metal roof gives the exterior of the house texture and character will reducing maintenance needs.
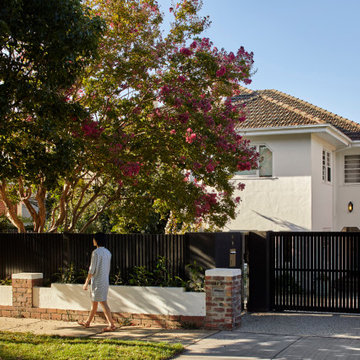
A new bladed front fence sits behind the original low-lying brick-piered front wall along the sidewalk. The new fence is coloured black to be more recessive and to disappear once plant growth between the old & new fences become more established.
Photo by Dave Kulesza.
Idées déco de façades de maisons contemporaines avec un toit marron
1