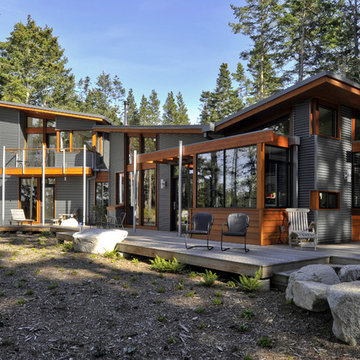Idées déco de façades de maisons contemporaines avec un toit papillon
Trier par :
Budget
Trier par:Populaires du jour
1 - 20 sur 296 photos
1 sur 3
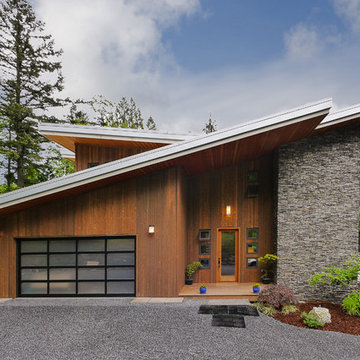
FJU Photography
Inspiration pour une façade de maison design en bois avec un toit papillon.
Inspiration pour une façade de maison design en bois avec un toit papillon.
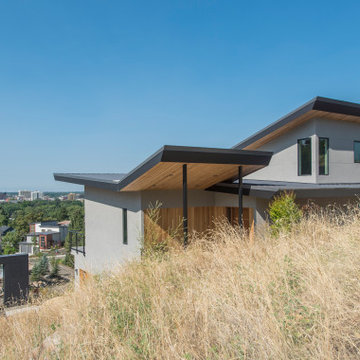
A Modern Contemporary Home in the Boise Foothills. Anchored to the hillside with a strong datum line. This home sites on the axis of the winter solstice and also features a bisection of the site by the alignment of Capitol Boulevard through a keyhole sculpture across the drive.

Idées déco pour une grande façade de maison grise contemporaine en brique à deux étages et plus avec un toit papillon, un toit en métal et un toit gris.

Redonner à la façade côté jardin une dimension domestique était l’un des principaux enjeux de ce projet, qui avait déjà fait l’objet d’une première extension. Il s’agissait également de réaliser des travaux de rénovation énergétique comprenant l’isolation par l’extérieur de toute la partie Est de l’habitation.
Les tasseaux de bois donnent à la partie basse un aspect chaleureux, tandis que des ouvertures en aluminium anthracite, dont le rythme resserré affirme un style industriel rappelant l’ancienne véranda, donnent sur une grande terrasse en béton brut au rez-de-chaussée. En partie supérieure, le bardage horizontal en tôle nervurée anthracite vient contraster avec le bois, tout en résonnant avec la teinte des menuiseries. Grâce à l’accord entre les matières et à la subdivision de cette façade en deux langages distincts, l’effet de verticalité est estompé, instituant ainsi une nouvelle échelle plus intimiste et accueillante.
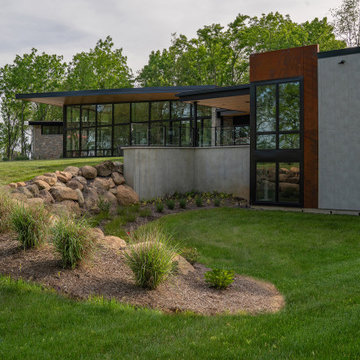
Gorgeous modern single family home with magnificent views.
Inspiration pour une façade de maison multicolore design en planches et couvre-joints de taille moyenne et à un étage avec un revêtement mixte et un toit papillon.
Inspiration pour une façade de maison multicolore design en planches et couvre-joints de taille moyenne et à un étage avec un revêtement mixte et un toit papillon.

Skillion Roof Design , front porch, sandstone blade column
Exemple d'une grande façade de maison beige tendance en béton et bardage à clin de plain-pied avec un toit papillon, un toit en métal et un toit blanc.
Exemple d'une grande façade de maison beige tendance en béton et bardage à clin de plain-pied avec un toit papillon, un toit en métal et un toit blanc.
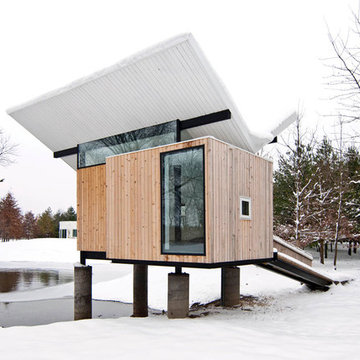
Jeffery S. Poss, FAIA
Réalisation d'une petite façade de maison marron design en bois de plain-pied avec un toit papillon.
Réalisation d'une petite façade de maison marron design en bois de plain-pied avec un toit papillon.
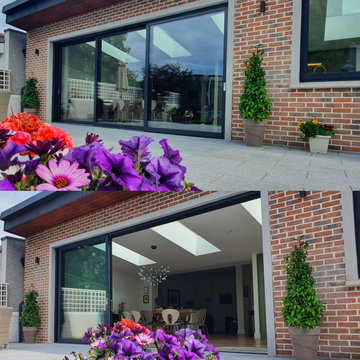
Triple Panel Sliding Doors - Open & Closed
Aménagement d'une façade de maison mitoyenne contemporaine en brique de taille moyenne et de plain-pied avec un toit papillon, un toit en métal et un toit noir.
Aménagement d'une façade de maison mitoyenne contemporaine en brique de taille moyenne et de plain-pied avec un toit papillon, un toit en métal et un toit noir.
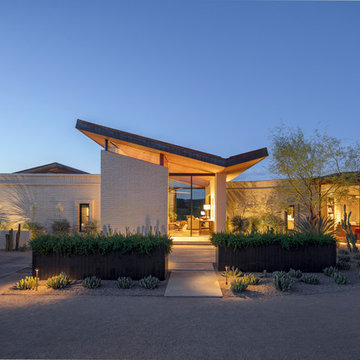
Inspiration pour une façade de maison blanche design en brique avec un toit papillon.
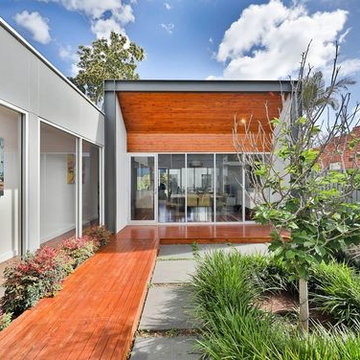
This project was the first under the Atelier Bond banner and was designed for a newlywed couple who took a wreck of a house and transformed it into an enviable property, undertaking much of the work themselves. Instead of the standard box addition, we created a linking glass corridor that allowed space for a landscaped courtyard that elevates the view outside.

Aménagement d'une façade de Tiny House blanche contemporaine en bois et bardage à clin de plain-pied avec un toit papillon, un toit en shingle et un toit gris.
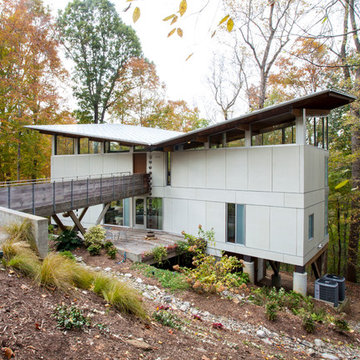
Jim Schmid Photography
Inspiration pour une façade de maison blanche design à un étage avec un toit papillon.
Inspiration pour une façade de maison blanche design à un étage avec un toit papillon.
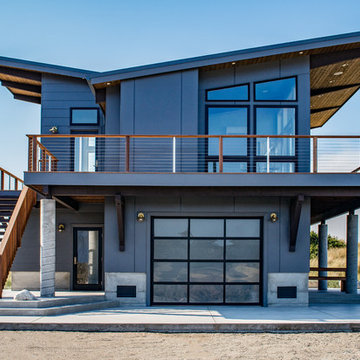
KMK Photography
Idée de décoration pour un escalier extérieur design avec un toit papillon.
Idée de décoration pour un escalier extérieur design avec un toit papillon.

A contemporary duplex that has all of the contemporary trappings of glass panel garage doors and clean lines, but fits in with more traditional architecture on the block. Each unit has 3 bedrooms and 2.5 baths as well as its own private pool.
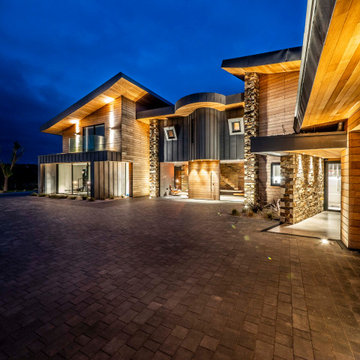
The Hide is a stunning, two-storey residential dwelling sitting above a Nature Reserve in the coastal resort of Bude.
Replacing an existing house of no architectural merit, the new design evolved a central core with two wings responding to site context by angling the wing elements outwards away from the core, allowing the occupiers to experience and take in the panoramic views. The large-glazed areas of the southern façade and slot windows horizontally and vertically aligned capture views all-round the dwelling.
Low-angled, mono-pitched, zinc standing seam roofs were used to contain the impact of the new building on its sensitive setting, with the roofs extending and overhanging some three feet beyond the dwelling walls, sheltering and covering the new building. The roofs were designed to mimic the undulating contours of the site when viewed from surrounding vantage points, concealing and absorbing this modern form into the landscape.
The Hide Was the winner of the South West Region LABC Building Excellence Award 2020 for ‘Best Individual New Home’.
Photograph: Rob Colwill
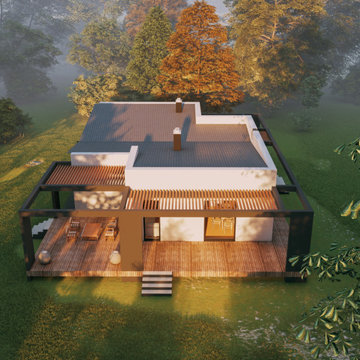
Cette photo montre une façade de maison blanche tendance en stuc de taille moyenne et à un étage avec un toit en métal, un toit gris et un toit papillon.
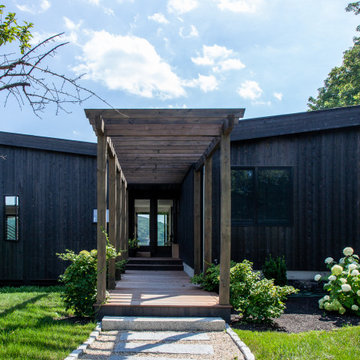
Aménagement d'une façade de maison noire contemporaine en bois de taille moyenne et à niveaux décalés avec un toit papillon et un toit mixte.
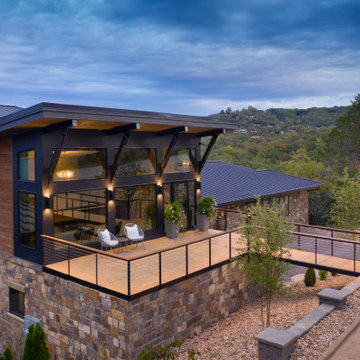
Photos: © 2020 Matt Kocourek, All
Rights Reserved
Exemple d'une grande façade de maison marron tendance en bois à deux étages et plus avec un toit papillon, un toit en métal et un toit marron.
Exemple d'une grande façade de maison marron tendance en bois à deux étages et plus avec un toit papillon, un toit en métal et un toit marron.
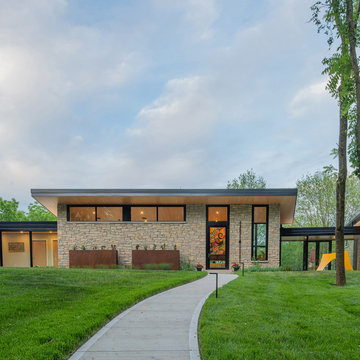
Gorgeous modern single family home with magnificent views.
Idée de décoration pour une façade de maison multicolore design en planches et couvre-joints de taille moyenne et à un étage avec un revêtement mixte et un toit papillon.
Idée de décoration pour une façade de maison multicolore design en planches et couvre-joints de taille moyenne et à un étage avec un revêtement mixte et un toit papillon.
Idées déco de façades de maisons contemporaines avec un toit papillon
1
