Idées déco de façades de maisons contemporaines avec un toit rouge
Trier par :
Budget
Trier par:Populaires du jour
1 - 20 sur 304 photos

Periscope House draws light into a young family’s home, adding thoughtful solutions and flexible spaces to 1950s Art Deco foundations.
Our clients engaged us to undertake a considered extension to their character-rich home in Malvern East. They wanted to celebrate their home’s history while adapting it to the needs of their family, and future-proofing it for decades to come.
The extension’s form meets with and continues the existing roofline, politely emerging at the rear of the house. The tones of the original white render and red brick are reflected in the extension, informing its white Colorbond exterior and selective pops of red throughout.
Inside, the original home’s layout has been reimagined to better suit a growing family. Once closed-in formal dining and lounge rooms were converted into children’s bedrooms, supplementing the main bedroom and a versatile fourth room. Grouping these rooms together has created a subtle definition of zones: private spaces are nestled to the front, while the rear extension opens up to shared living areas.
A tailored response to the site, the extension’s ground floor addresses the western back garden, and first floor (AKA the periscope) faces the northern sun. Sitting above the open plan living areas, the periscope is a mezzanine that nimbly sidesteps the harsh afternoon light synonymous with a western facing back yard. It features a solid wall to the west and a glass wall to the north, emulating the rotation of a periscope to draw gentle light into the extension.
Beneath the mezzanine, the kitchen, dining, living and outdoor spaces effortlessly overlap. Also accessible via an informal back door for friends and family, this generous communal area provides our clients with the functionality, spatial cohesion and connection to the outdoors they were missing. Melding modern and heritage elements, Periscope House honours the history of our clients’ home while creating light-filled shared spaces – all through a periscopic lens that opens the home to the garden.

Redonner à la façade côté jardin une dimension domestique était l’un des principaux enjeux de ce projet, qui avait déjà fait l’objet d’une première extension. Il s’agissait également de réaliser des travaux de rénovation énergétique comprenant l’isolation par l’extérieur de toute la partie Est de l’habitation.
Les tasseaux de bois donnent à la partie basse un aspect chaleureux, tandis que des ouvertures en aluminium anthracite, dont le rythme resserré affirme un style industriel rappelant l’ancienne véranda, donnent sur une grande terrasse en béton brut au rez-de-chaussée. En partie supérieure, le bardage horizontal en tôle nervurée anthracite vient contraster avec le bois, tout en résonnant avec la teinte des menuiseries. Grâce à l’accord entre les matières et à la subdivision de cette façade en deux langages distincts, l’effet de verticalité est estompé, instituant ainsi une nouvelle échelle plus intimiste et accueillante.
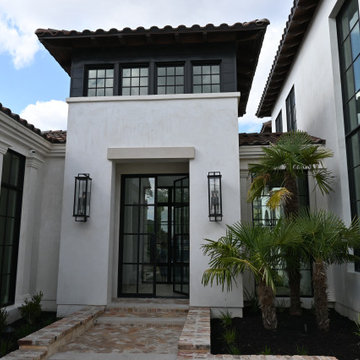
Aménagement d'une grande façade de maison métallique et blanche contemporaine à un étage avec un toit à quatre pans, un toit en tuile et un toit rouge.
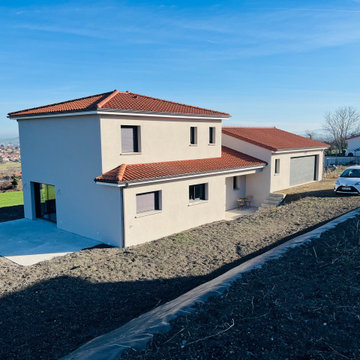
Aménagement d'une grande façade de maison blanche contemporaine à un étage avec un toit à quatre pans, un toit en tuile et un toit rouge.
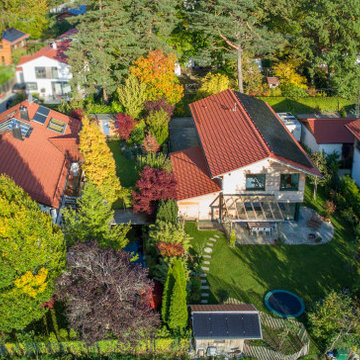
Aufnahmen: Fotograf Michael Voit, Nußdorf
Exemple d'une façade de maison tendance en bois et bardage à clin à un étage avec un toit à deux pans, un toit en tuile et un toit rouge.
Exemple d'une façade de maison tendance en bois et bardage à clin à un étage avec un toit à deux pans, un toit en tuile et un toit rouge.
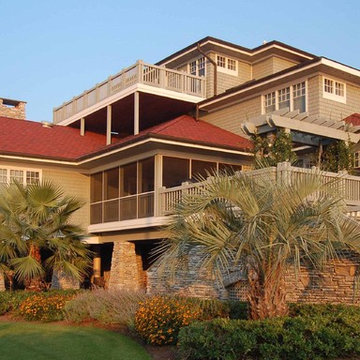
Various projects across country
Cette photo montre une façade de maison tendance en pierre avec un toit rouge.
Cette photo montre une façade de maison tendance en pierre avec un toit rouge.
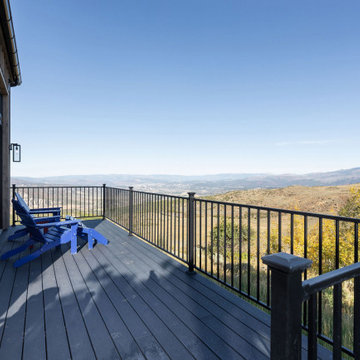
This is a picture of a wooden deck facing the Colorado mountains.
Built by ULFBUILT. Contact them today so they can make your dream home a reality.
Cette image montre une très grande façade de maison marron design en bois et planches et couvre-joints à un étage avec un toit à deux pans, un toit en métal et un toit rouge.
Cette image montre une très grande façade de maison marron design en bois et planches et couvre-joints à un étage avec un toit à deux pans, un toit en métal et un toit rouge.
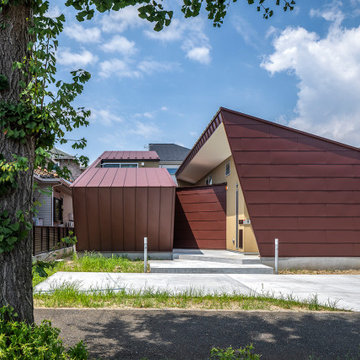
Cette photo montre une façade de maison tendance à un étage avec un toit en appentis, un toit en métal et un toit rouge.

Réalisation d'une grande façade de maison marron design en bois et bardage à clin à deux étages et plus avec un toit à deux pans, un toit en tuile et un toit rouge.
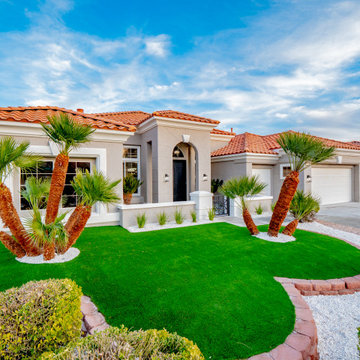
Cette image montre une grande façade de maison grise design de plain-pied avec un toit rouge.
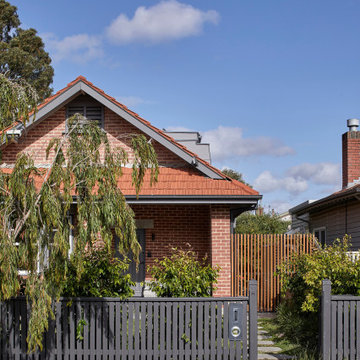
View from street
Cette photo montre une grande façade de maison rouge tendance en brique à un étage avec un toit à deux pans, un toit en tuile et un toit rouge.
Cette photo montre une grande façade de maison rouge tendance en brique à un étage avec un toit à deux pans, un toit en tuile et un toit rouge.
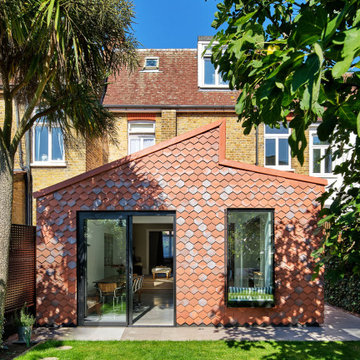
Cette photo montre une façade de maison de ville rouge tendance en adobe avec un toit à deux pans et un toit rouge.
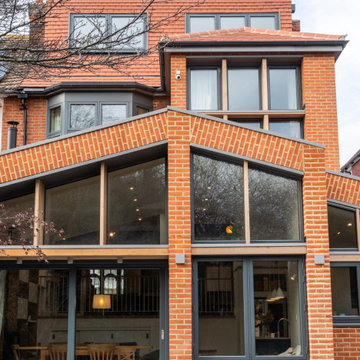
Garden extension exterior brie soleil solar shading detail to prevent overheating and maximise light and views on the souther facade. Part of the whole house extensions and a full refurbishment to a semi-detached house in East London.

This Rancho Bernardo front entrance is enclosed with a partial wall with stucco matching the exterior of the home and gate. The extended roof patio cover protects the front pathway from the elements with an area for seating with a beautiful view od the rest of the hardscape. www.choosechi.com. Photos by Scott Basile, Basile Photography.
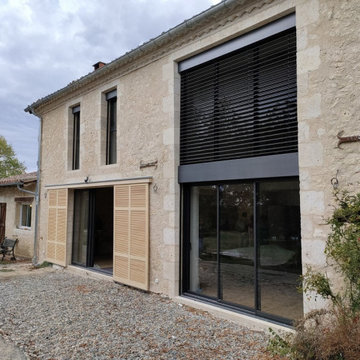
Ancienne étable et grenier à foin transformés en habitation spacieuse et lumineuse + atelier professionnel.
Création de grandes ouvertures au sud avec brise-soleil intégrés.
Isolation de qualité avec panneaux de chanvre lin coton.
VMC double flux.
Enduits à pierre vue extérieur et intérieur (partiel)
Chauffage par poêle à bois et apport complémentaire si nécessaire par deux radiateurs fonte.
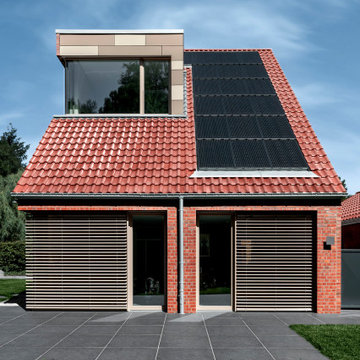
Die Südseite des Hauses ist auf Wunsch des Bauherrn mit einer Photovoltaikanlage versehen worden. Diese ist im Gegensatz zu vielen anderen PV-Anlagen in die Dachfläche eingelassen. Zusätzlich wird noch eine Erdwärmepumpe für den Energiebedarf des Hauses benutzt.
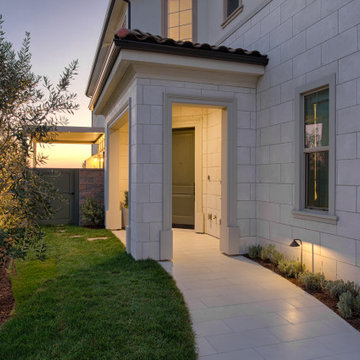
A nice dusk shot of our "Landscape and Hardscape with front entry addition" project in Lake Forest, CA. Here we added a covered front entry, matching the exact style and materials of the existing new home. Concrete pathway is tiled with large format porcelain tiles. CMU wall with custom gate.
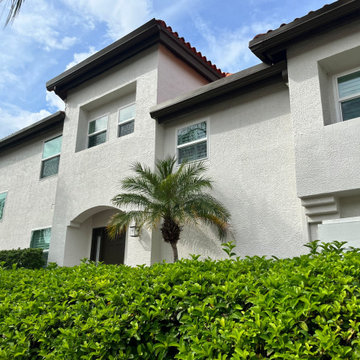
Réalisation d'une façade de maison beige design en stuc de taille moyenne et de plain-pied avec un toit à croupette, un toit en tuile et un toit rouge.
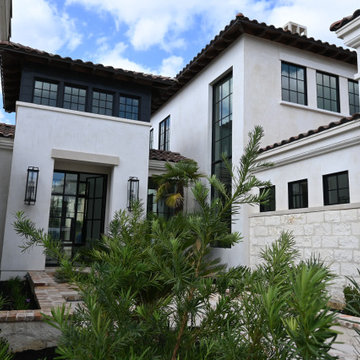
Idée de décoration pour une grande façade de maison métallique et blanche design à un étage avec un toit à quatre pans, un toit en tuile et un toit rouge.
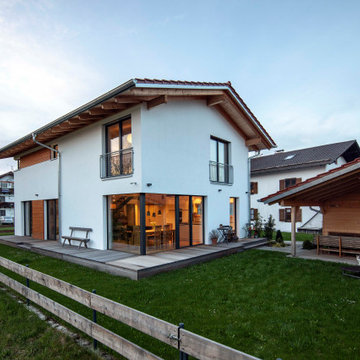
Foto: Michael Voit
Cette photo montre une façade de maison blanche tendance en stuc à un étage avec un toit en tuile, un toit à deux pans et un toit rouge.
Cette photo montre une façade de maison blanche tendance en stuc à un étage avec un toit en tuile, un toit à deux pans et un toit rouge.
Idées déco de façades de maisons contemporaines avec un toit rouge
1