Idées déco de façades de maisons contemporaines avec un toit végétal
Trier par :
Budget
Trier par:Populaires du jour
1 - 20 sur 1 238 photos

Danish modern design showcases spectacular views of the Park City area in this recent project. The interior designer/homeowner and her family worked closely with Park City Design + Build to create what she describes as a “study in transparent, indoor/outdoor mountain living.” Large LiftSlides, a pivot door, glass walls and other units, all in Zola’s Thermo Alu75™ line, frame views and give easy access to the outdoors, while complementing the sleek but warm palette and design.

Like you might expect from a luxury summer camp, there are places to gather and come together, as well as features that are all about play, sports, outdoor fun. An outdoor bocce ball court, sheltered by a fieldstone wall of the main home, creates a private space for family games.

Photo credit: Matthew Smith ( http://www.msap.co.uk)
Aménagement d'une façade de maison de ville métallique et verte contemporaine de taille moyenne et à deux étages et plus avec un toit plat et un toit végétal.
Aménagement d'une façade de maison de ville métallique et verte contemporaine de taille moyenne et à deux étages et plus avec un toit plat et un toit végétal.

Idées déco pour un façade d'immeuble contemporain en béton de taille moyenne avec un toit plat et un toit végétal.
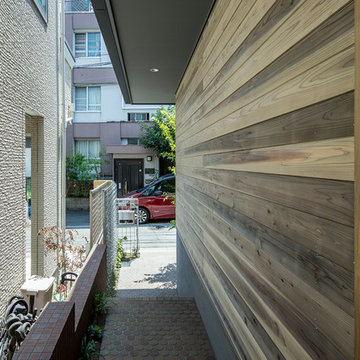
路地的エントランス階段
photo by hirokazu touwaku
Cette image montre une façade de maison design en bois à un étage avec un toit végétal.
Cette image montre une façade de maison design en bois à un étage avec un toit végétal.
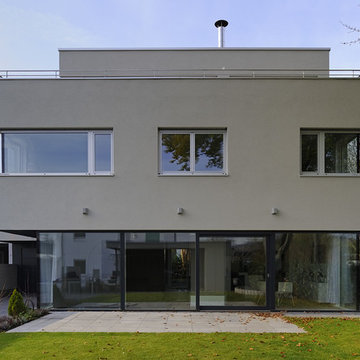
Nina Baisch www.ninabaisch.de
Cette image montre une grande façade de maison beige design en stuc à deux étages et plus avec un toit plat et un toit végétal.
Cette image montre une grande façade de maison beige design en stuc à deux étages et plus avec un toit plat et un toit végétal.
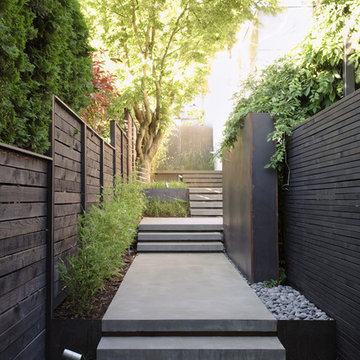
copyright Mark Woods
Cette image montre une façade de maison blanche design en stuc de taille moyenne avec un toit plat et un toit végétal.
Cette image montre une façade de maison blanche design en stuc de taille moyenne avec un toit plat et un toit végétal.

The vegetated roof is planted with alpine seedums and helps with storm-water management. It not only absorbs rainfall to reduce runoff but it also respires, so heat gain in the summer is zero.
Photo by Trent Bell

Idée de décoration pour une petite façade de maison beige design en pierre de plain-pied avec un toit plat et un toit végétal.

The Yin-Yang House is a net-zero energy single-family home in a quiet Venice, CA neighborhood. The design objective was to create a space for a large and growing family with several children, which would create a calm, relaxed and organized environment that emphasizes public family space. The home also serves as a place to entertain, and a welcoming space for teenagers as they seek social space with friends.
The home is organized around a series of courtyards and other outdoor spaces that integrate with the interior of the house. Facing the street the house appears to be solid. However, behind the steel entry door is a courtyard, which reveals the indoor-outdoor nature of the house behind the solid exterior. From the entry courtyard, the entire space to the rear garden wall can be seen; the first clue of the home’s spatial connection between inside and out. These spaces are designed for entertainment, and the 40 foot sliding glass door to the living room enhances the harmonic relationship of the main room, allowing the owners to host many guests without the feeling of being overburdened.
The tensions of the house’s exterior are subtly underscored by a 12-inch steel band that hews close to, but sometimes rises above or falls below the floor line of the second floor – a continuous loop moving inside and out like a pen that is never lifted from the page, but reinforces the intent to spatially weave together the indoors with the outside as a single space.
Scale manipulation also plays a formal role in the design of the structure. From the rear, the house appears to be a single-story volume. The large master bedroom window and the outdoor steps are scaled to support this illusion. It is only when the steps are animated with people that one realizes the true scale of the house is two stories.
The kitchen is the heart of the house, with an open working area that allows the owner, an accomplished chef, to converse with friends while cooking. Bedrooms are intentionally designed to be very small and simple; allowing for larger public spaces, emphasizing the family over individual domains. The breakfast room looks across an outdoor courtyard to the guest room/kids playroom, establishing a visual connection while defining the separation of uses. The children can play outdoors while under adult supervision from the dining area or the office, or do homework in the office while adults occupy the adjacent outdoor or indoor space.
Many of the materials used, including the bamboo interior, composite stone and tile countertops and bathroom finishes are recycled, and reinforce the environmental DNA of the house, which also has a green roof. Blown-in cellulose insulation, radiant heating and a host of other sustainable features aids in the performance of the building’s heating and cooling.
The active systems in the home include a 12 KW solar photovoltaic panel system, the largest such residential system available on the market. The solar panels also provide shade from the sun, preventing the house from becoming overheated. The owners have been in the home for over nine months and have yet to receive a power bill.
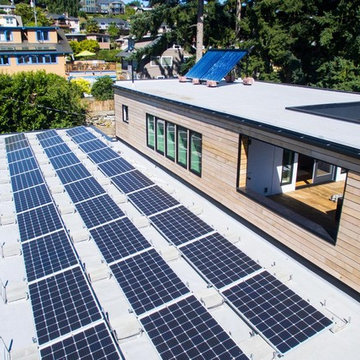
zero net energy house in Seattle with large solar array on the roof
Aménagement d'une façade de maison blanche contemporaine en bois de taille moyenne et à deux étages et plus avec un toit plat et un toit végétal.
Aménagement d'une façade de maison blanche contemporaine en bois de taille moyenne et à deux étages et plus avec un toit plat et un toit végétal.
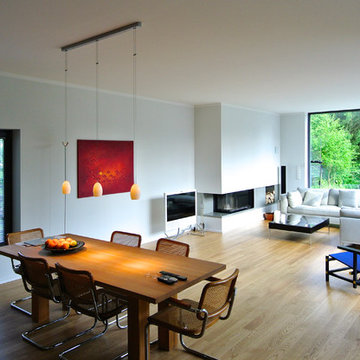
Entstanden ist eine elegante, bungalowartige Villa im Bauhaus-Stil mit einheitlichem Charakter und doch zwei verschiedenen Seiten: Während sich der Bau zur Straße hin eher zurückhaltend und geschlossen zeigt, öffnet er sich der Hangseite mit maximaler Transparenz. Die großzügige Verglasung aller Räume erlaubt viele Ein- und Ausblicke und sorgt obendrein für eine organische Beziehung zwischen Haus und Landschaft. Genauso harmonisch ist der lichte, penthouseartige Schlafbereich im 1. OG zum Wohntrakt gestaltet – mit hellen, ineinander fließenden Räumen um die riesige Terrasse gruppiert.
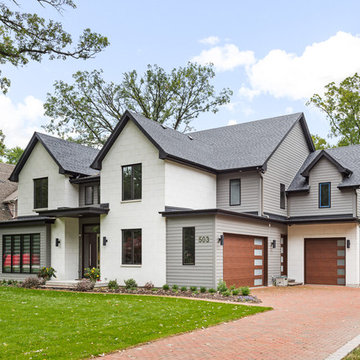
Picture Perfect House
Aménagement d'une grande façade de maison blanche contemporaine en pierre à un étage avec un toit à quatre pans et un toit végétal.
Aménagement d'une grande façade de maison blanche contemporaine en pierre à un étage avec un toit à quatre pans et un toit végétal.
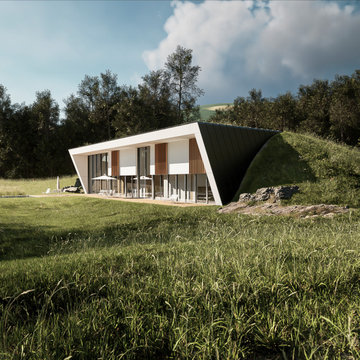
Réalisation d'une grande façade de maison métallique et grise design à un étage avec un toit plat et un toit végétal.

This prefabricated 1,800 square foot Certified Passive House is designed and built by The Artisans Group, located in the rugged central highlands of Shaw Island, in the San Juan Islands. It is the first Certified Passive House in the San Juans, and the fourth in Washington State. The home was built for $330 per square foot, while construction costs for residential projects in the San Juan market often exceed $600 per square foot. Passive House measures did not increase this projects’ cost of construction.
The clients are retired teachers, and desired a low-maintenance, cost-effective, energy-efficient house in which they could age in place; a restful shelter from clutter, stress and over-stimulation. The circular floor plan centers on the prefabricated pod. Radiating from the pod, cabinetry and a minimum of walls defines functions, with a series of sliding and concealable doors providing flexible privacy to the peripheral spaces. The interior palette consists of wind fallen light maple floors, locally made FSC certified cabinets, stainless steel hardware and neutral tiles in black, gray and white. The exterior materials are painted concrete fiberboard lap siding, Ipe wood slats and galvanized metal. The home sits in stunning contrast to its natural environment with no formal landscaping.
Photo Credit: Art Gray
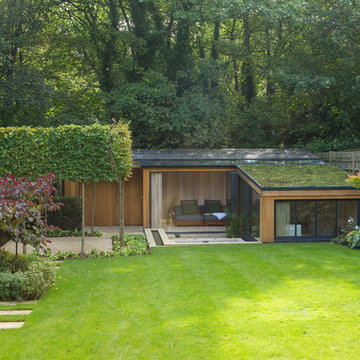
Tony Murray Photography
Cette image montre une façade de maison design de plain-pied avec un toit végétal.
Cette image montre une façade de maison design de plain-pied avec un toit végétal.
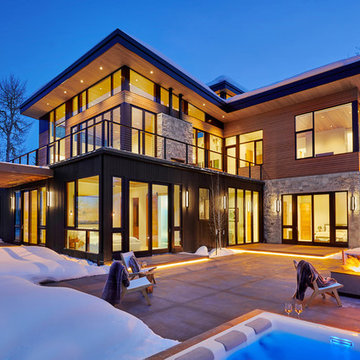
Idée de décoration pour une grande façade de maison multicolore design en bois à un étage avec un toit plat et un toit végétal.
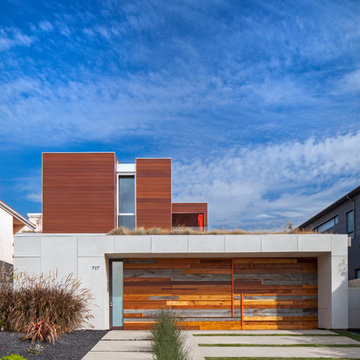
Art Gray Photography
Réalisation d'une façade de maison marron design à un étage avec un revêtement mixte, un toit plat et un toit végétal.
Réalisation d'une façade de maison marron design à un étage avec un revêtement mixte, un toit plat et un toit végétal.
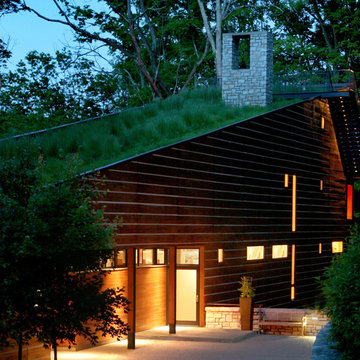
Taking its cues from both persona and place, this residence seeks to reconcile a difficult, walnut-wooded site with the late client’s desire to live in a log home in the woods. The residence was conceived as a 24 ft x 150 ft linear bar rising into the trees from northwest to southeast. Positioned according to subdivision covenants, the structure bridges 40 ft across an existing intermittent creek, thereby preserving the natural drainage patterns and habitat. The residence’s long and narrow massing allowed many of the trees to remain, enabling the client to live in a wooded environment. A requested pool “grotto” and porte cochere complete the site interventions. The structure’s section rises successively up a cascading stair to culminate in a glass-enclosed meditative space (known lovingly as the “bird feeder”), providing access to the grass roof via an exterior stair. The walnut trees, cleared from the site during construction, were locally milled and returned to the residence as hardwood flooring.
Photo Credit: Eric Williams (Sophisticated Living magazine)
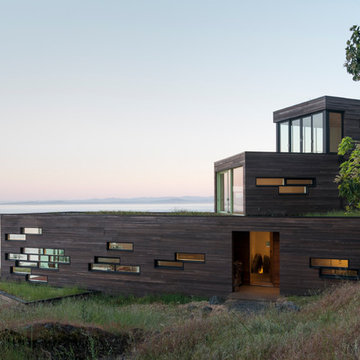
Eirik Johnson
Réalisation d'une façade de maison marron design en bois de taille moyenne et à deux étages et plus avec un toit plat et un toit végétal.
Réalisation d'une façade de maison marron design en bois de taille moyenne et à deux étages et plus avec un toit plat et un toit végétal.
Idées déco de façades de maisons contemporaines avec un toit végétal
1