Idées déco de façades de maisons contemporaines en bois
Trier par :
Budget
Trier par:Populaires du jour
1 - 20 sur 17 120 photos
1 sur 4
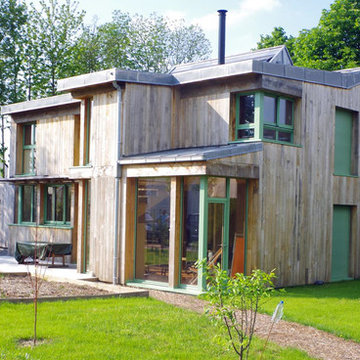
Cette image montre une façade de maison marron design en bois à un étage avec un toit en métal.

Création &Conception : Architecte Stéphane Robinson (78640 Neauphle le Château) / Photographe Arnaud Hebert (28000 Chartres) / Réalisation : Le Drein Courgeon (28200 Marboué)
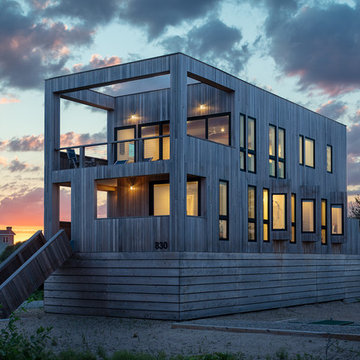
Exemple d'une façade de maison grise tendance en bois de taille moyenne et à un étage avec un toit plat.

Idée de décoration pour une façade de maison marron design en bois à un étage avec un toit à quatre pans.
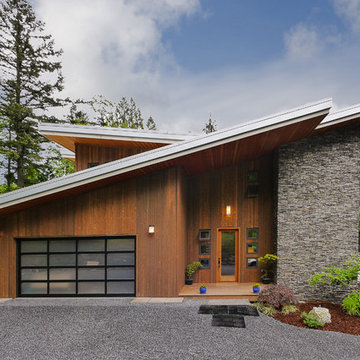
FJU Photography
Inspiration pour une façade de maison design en bois avec un toit papillon.
Inspiration pour une façade de maison design en bois avec un toit papillon.
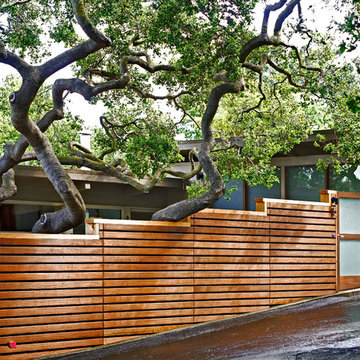
The front yard of a home sited off an unique shared street in the East Bay was transformed with elegant Ipe fencing and new sandblasted glass gate and carport walls - the street facing fence has two layers of horizontal fencing inside and outside to give a sense of lightness and depth without sacrificing visual privacy.
Photo Credit: J. Michael Tucker
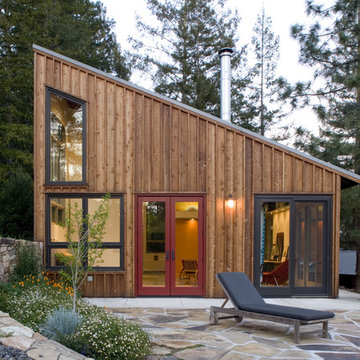
View from Terrace.
Cathy Schwabe Architecture.
Photograph by David Wakely
Idée de décoration pour une façade de maison design en bois avec un toit en appentis.
Idée de décoration pour une façade de maison design en bois avec un toit en appentis.

Inspiration pour une grande façade de maison grise design en bois et bardage à clin à un étage avec un toit à deux pans, un toit en tuile et un toit gris.

Beautiful landscaping design path to this modern rustic home in Hartford, Austin, Texas, 2022 project By Darash
Réalisation d'une grande façade de maison blanche design en bois et planches et couvre-joints à un étage avec un toit en appentis, un toit en shingle et un toit gris.
Réalisation d'une grande façade de maison blanche design en bois et planches et couvre-joints à un étage avec un toit en appentis, un toit en shingle et un toit gris.
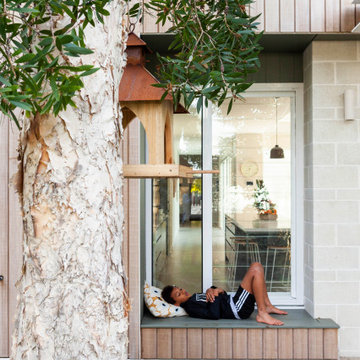
Réalisation d'une façade de maison design en bois à un étage avec un toit à deux pans et un toit en métal.

From SinglePoint Design Build: “This project consisted of a full exterior removal and replacement of the siding, windows, doors, and roof. In so, the Architects OXB Studio, re-imagined the look of the home by changing the siding materials, creating privacy for the clients at their front entry, and making the expansive decks more usable. We added some beautiful cedar ceiling cladding on the interior as well as a full home solar with Tesla batteries. The Shou-sugi-ban siding is our favorite detail.
While the modern details were extremely important, waterproofing this home was of upmost importance given its proximity to the San Francisco Bay and the winds in this location. We used top of the line waterproofing professionals, consultants, techniques, and materials throughout this project. This project was also unique because the interior of the home was mostly finished so we had to build scaffolding with shrink wrap plastic around the entire 4 story home prior to pulling off all the exterior finishes.
We are extremely proud of how this project came out!”

The courtyard space with planters built into the wrap-around porch.
Cette image montre une façade de maison marron design en bois de taille moyenne et de plain-pied avec un toit à deux pans, un toit en métal et un toit noir.
Cette image montre une façade de maison marron design en bois de taille moyenne et de plain-pied avec un toit à deux pans, un toit en métal et un toit noir.

Contemporary house for family farm in 20 acre lot in Carnation. It is a 2 bedroom & 2 bathroom, powder & laundryroom/utilities with an Open Concept Livingroom & Kitchen with 18' tall wood ceilings.

Wyndham Beach House is the only Architecture house within Werribee South that has an attic floor. This attic floor brings the beautiful calming Wyndham Harbour view into the home.
From the outside, it features cantilever and C-shaped Architecture form. Internally, full height doors with full height windows throughout instantly amplify the space. On the other hand, P-50 shadow-line all over give a fine touch to every corner.
The highlight of this house laid on its floating stairs. Our Architect works intensively with the structural engineer in creating these stairs. Visually, each stair erected with only one side supported by tiny timber batten. They float from the ground floor right up to the attic floor, a total strand of 6.6m. Our Architect believes the good shall not be restrained inside the building. Hence, he reveals these stunning floating stairs from inside to outside through the continuous levels of full height windows.
Overall, the design of the beach house is well articulated with material selection and placement. Thus, enhancing the various elements within the entire building.

Derik Olsen Photography
Aménagement d'une petite façade de maison beige contemporaine en bois à un étage avec un toit à deux pans.
Aménagement d'une petite façade de maison beige contemporaine en bois à un étage avec un toit à deux pans.

Sam Martin - 4 Walls Media
Idées déco pour une façade de maison de ville grise contemporaine en bois de taille moyenne et à un étage avec un toit à deux pans et un toit en métal.
Idées déco pour une façade de maison de ville grise contemporaine en bois de taille moyenne et à un étage avec un toit à deux pans et un toit en métal.

Fotografie René Kersting
Réalisation d'une façade de maison grise design en bois de taille moyenne et à deux étages et plus avec un toit à deux pans.
Réalisation d'une façade de maison grise design en bois de taille moyenne et à deux étages et plus avec un toit à deux pans.
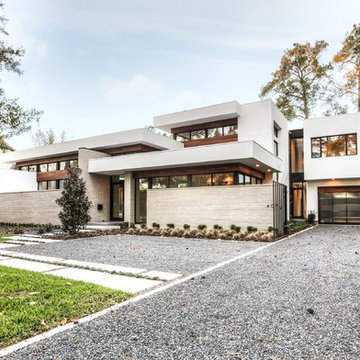
Front elevation - a mix of brick, stucco, and Cumaru wood
Aménagement d'une grande façade de maison blanche contemporaine en bois à un étage avec un toit plat.
Aménagement d'une grande façade de maison blanche contemporaine en bois à un étage avec un toit plat.
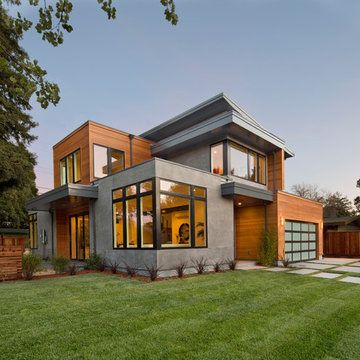
Idées déco pour une façade de maison grise contemporaine en bois à un étage avec un toit plat.
Idées déco de façades de maisons contemporaines en bois
1
