Idées déco de façades de maisons contemporaines
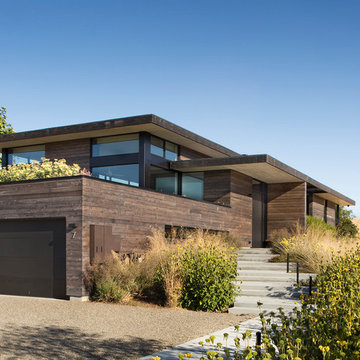
Photography: Paul Dyer
Réalisation d'une façade de maison marron design en bois de plain-pied avec un toit plat.
Réalisation d'une façade de maison marron design en bois de plain-pied avec un toit plat.
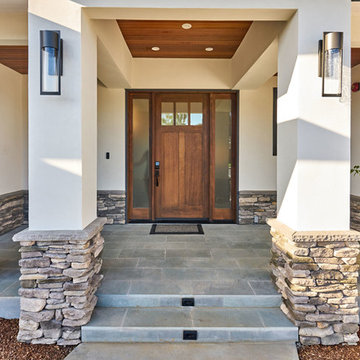
Aménagement d'une façade de maison blanche contemporaine de taille moyenne et de plain-pied avec un revêtement mixte, un toit à quatre pans et un toit en shingle.
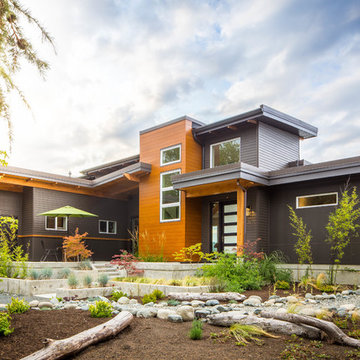
A peek-a-boo view that shows the front of the house leading toward the ocean that the home faces. The mixed exterior materials allow for unique features such as wood soffits and exterior timbers to blend perfectly with the dark grey.
Trouvez le bon professionnel près de chez vous
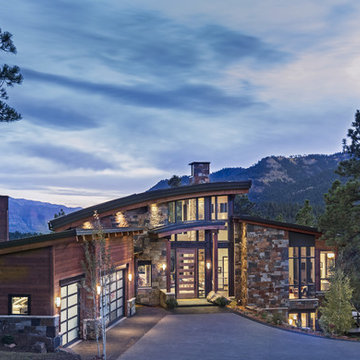
Idée de décoration pour une façade de maison multicolore design à un étage avec un revêtement mixte et un toit en appentis.
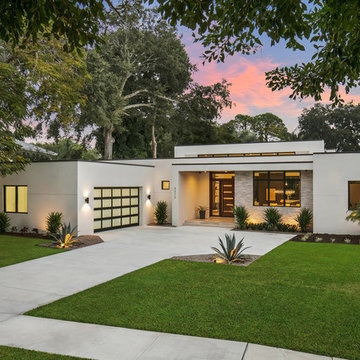
Photographer: Ryan Gamma
Inspiration pour une façade de maison blanche design en stuc de taille moyenne et de plain-pied avec un toit plat.
Inspiration pour une façade de maison blanche design en stuc de taille moyenne et de plain-pied avec un toit plat.
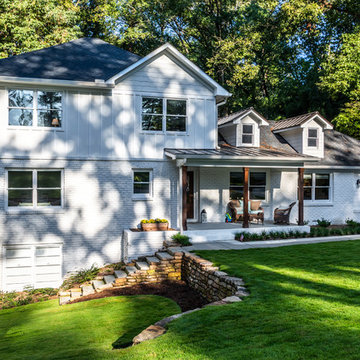
Updated exterior-Second story addition, Enclosed garage, new front porch, retaining wall, new paint
Idées déco pour une façade de maison contemporaine.
Idées déco pour une façade de maison contemporaine.

Cette photo montre une petite façade de maison métallique et blanche tendance de plain-pied avec un toit en appentis.
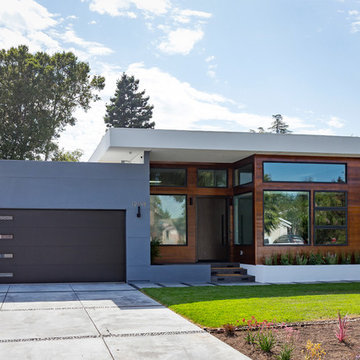
The striking new remodel in the city of Saratoga, California. Modern, Practical, Stylish! Dark wooden frames with windows in various shapes and sizes, outlined with a white border. clean cut landscaping and refreshing to view

Inspiration pour une très grande façade de maison blanche design en stuc à un étage avec un toit plat.
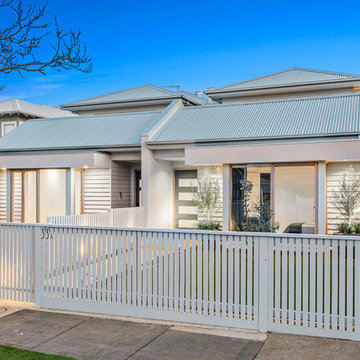
Sam Martin - 4 Walls Media
Aménagement d'une façade de maison de ville grise contemporaine en bois de taille moyenne et à un étage avec un toit à deux pans et un toit en métal.
Aménagement d'une façade de maison de ville grise contemporaine en bois de taille moyenne et à un étage avec un toit à deux pans et un toit en métal.

The Yin-Yang House is a net-zero energy single-family home in a quiet Venice, CA neighborhood. The design objective was to create a space for a large and growing family with several children, which would create a calm, relaxed and organized environment that emphasizes public family space. The home also serves as a place to entertain, and a welcoming space for teenagers as they seek social space with friends.
The home is organized around a series of courtyards and other outdoor spaces that integrate with the interior of the house. Facing the street the house appears to be solid. However, behind the steel entry door is a courtyard, which reveals the indoor-outdoor nature of the house behind the solid exterior. From the entry courtyard, the entire space to the rear garden wall can be seen; the first clue of the home’s spatial connection between inside and out. These spaces are designed for entertainment, and the 40 foot sliding glass door to the living room enhances the harmonic relationship of the main room, allowing the owners to host many guests without the feeling of being overburdened.
The tensions of the house’s exterior are subtly underscored by a 12-inch steel band that hews close to, but sometimes rises above or falls below the floor line of the second floor – a continuous loop moving inside and out like a pen that is never lifted from the page, but reinforces the intent to spatially weave together the indoors with the outside as a single space.
Scale manipulation also plays a formal role in the design of the structure. From the rear, the house appears to be a single-story volume. The large master bedroom window and the outdoor steps are scaled to support this illusion. It is only when the steps are animated with people that one realizes the true scale of the house is two stories.
The kitchen is the heart of the house, with an open working area that allows the owner, an accomplished chef, to converse with friends while cooking. Bedrooms are intentionally designed to be very small and simple; allowing for larger public spaces, emphasizing the family over individual domains. The breakfast room looks across an outdoor courtyard to the guest room/kids playroom, establishing a visual connection while defining the separation of uses. The children can play outdoors while under adult supervision from the dining area or the office, or do homework in the office while adults occupy the adjacent outdoor or indoor space.
Many of the materials used, including the bamboo interior, composite stone and tile countertops and bathroom finishes are recycled, and reinforce the environmental DNA of the house, which also has a green roof. Blown-in cellulose insulation, radiant heating and a host of other sustainable features aids in the performance of the building’s heating and cooling.
The active systems in the home include a 12 KW solar photovoltaic panel system, the largest such residential system available on the market. The solar panels also provide shade from the sun, preventing the house from becoming overheated. The owners have been in the home for over nine months and have yet to receive a power bill.
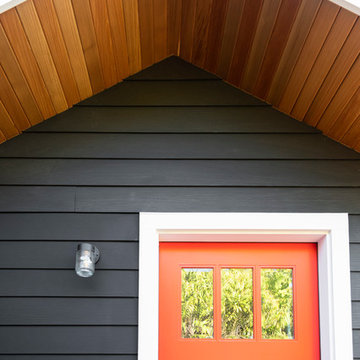
© Cindy Apple Photography
Réalisation d'une façade de maison noire design de taille moyenne et à deux étages et plus.
Réalisation d'une façade de maison noire design de taille moyenne et à deux étages et plus.
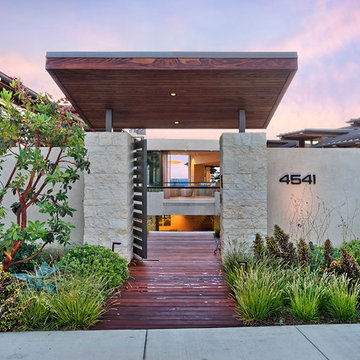
Realtor: Casey Lesher, Contractor: Robert McCarthy, Interior Designer: White Design
Réalisation d'une grande façade de maison blanche design en stuc à un étage avec un toit à quatre pans et un toit en métal.
Réalisation d'une grande façade de maison blanche design en stuc à un étage avec un toit à quatre pans et un toit en métal.
Facade // The Signature by Metricon Riviera 65, on display in Sorrento, QLD.
Exemple d'une façade de maison tendance.
Exemple d'une façade de maison tendance.
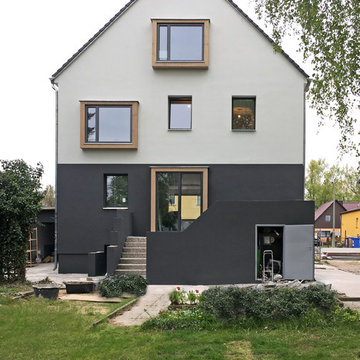
rundzwei
Réalisation d'une façade de maison blanche design en stuc de taille moyenne et à un étage avec un toit à deux pans et un toit en tuile.
Réalisation d'une façade de maison blanche design en stuc de taille moyenne et à un étage avec un toit à deux pans et un toit en tuile.
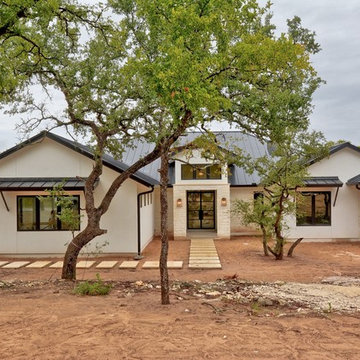
Idées déco pour une façade de maison blanche contemporaine en stuc de plain-pied avec un toit à quatre pans et un toit en métal.

Outdoor living at its finest, featuring both covered and open recreational spaces.
Exemple d'une très grande façade de maison noire tendance à deux étages et plus avec un revêtement mixte et un toit plat.
Exemple d'une très grande façade de maison noire tendance à deux étages et plus avec un revêtement mixte et un toit plat.
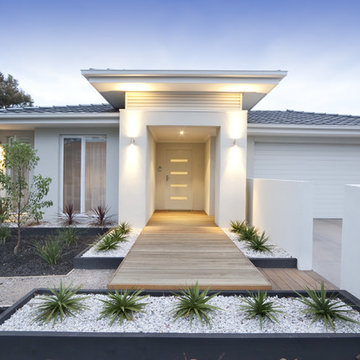
Entry Door, Sliding Glass Door, Venice, Florida
Exemple d'une façade de maison blanche tendance en stuc de taille moyenne et de plain-pied avec un toit à quatre pans et un toit en shingle.
Exemple d'une façade de maison blanche tendance en stuc de taille moyenne et de plain-pied avec un toit à quatre pans et un toit en shingle.
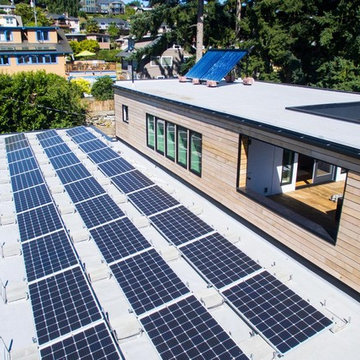
zero net energy house in Seattle with large solar array on the roof
Aménagement d'une façade de maison blanche contemporaine en bois de taille moyenne et à deux étages et plus avec un toit plat et un toit végétal.
Aménagement d'une façade de maison blanche contemporaine en bois de taille moyenne et à deux étages et plus avec un toit plat et un toit végétal.
Idées déco de façades de maisons contemporaines
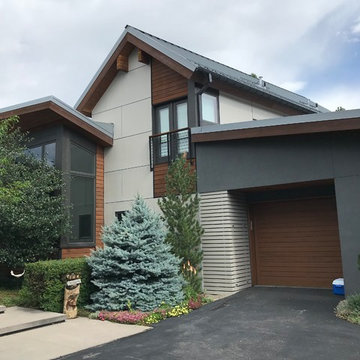
We worked with the homeowner to design certain areas of the home to clad them in James Hardi panel accented with aluminum channeling to create a modern feel. We paired this with re-fog coating the majority of their stucco areas to give the Home a fresh look. Last of all, we updated the majority of their painting.
6