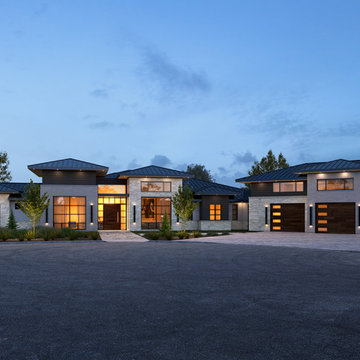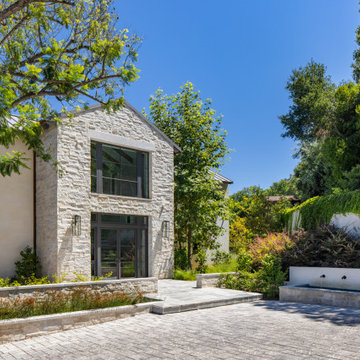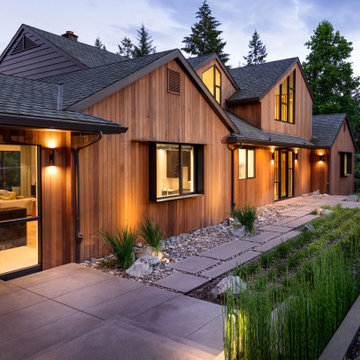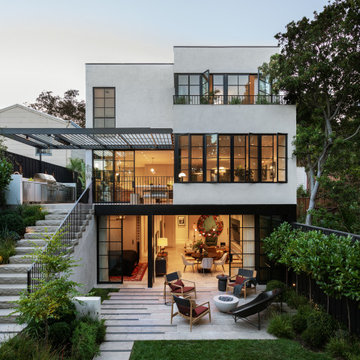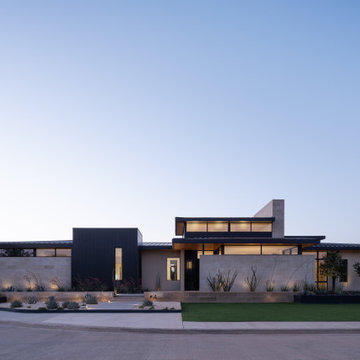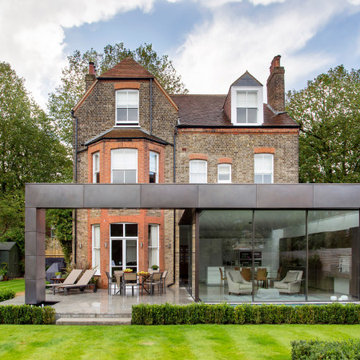Idées déco de façades de maisons contemporaines
Trier par :
Budget
Trier par:Populaires du jour
81 - 100 sur 259 803 photos
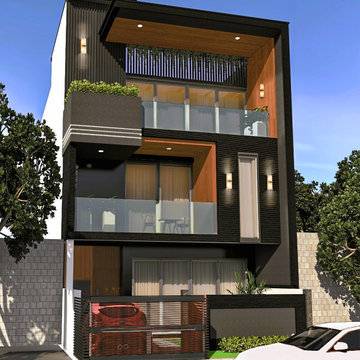
This stunning modern house exterior showcases sleek lines and minimalist design, offering a perfect blend of form and function. The striking architecture features a flat roof and floor-to-ceiling windows, flooding the interior with natural light and seamlessly blending indoor and outdoor spaces. The exterior is clad in durable stucco and accented with wood siding, adding warmth and texture to the facade. A spacious front porch welcomes guests and provides a charming outdoor seating area, while the expansive backyard boasts a luxurious swimming pool, inviting deck, and lush landscaping, creating an oasis for relaxation and entertainment. With its contemporary style, thoughtful design, and meticulous attention to detail, this house exterior epitomizes modern living at its finest."

Inspiration pour une grande façade de maison grise design en bois et bardage à clin à un étage avec un toit à deux pans, un toit en tuile et un toit gris.
Trouvez le bon professionnel près de chez vous

Cette image montre une façade de maison blanche design en stuc à un étage avec un toit à deux pans, un toit mixte et un toit gris.

Réalisation d'une façade de maison multicolore design en brique de taille moyenne et à un étage avec un toit en métal et un toit gris.
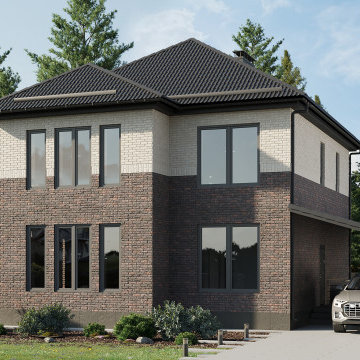
Idée de décoration pour une façade de maison multicolore design en brique de taille moyenne et à un étage avec un toit à quatre pans, un toit en métal et un toit gris.

Cette image montre une grande façade de maison métallique et noire design à un étage avec un toit à deux pans, un toit en tuile et un toit marron.

Material expression and exterior finishes were carefully selected to reduce the apparent size of the house, last through many years, and add warmth and human scale to the home. The unique siding system is made up of different widths and depths of western red cedar, complementing the vision of the structure's wings which are balanced, not symmetrical. The exterior materials include a burn brick base, powder-coated steel, cedar, acid-washed concrete and Corten steel planters.

Réalisation d'une grande façade de maison blanche design en brique de plain-pied avec un toit en shingle et un toit noir.
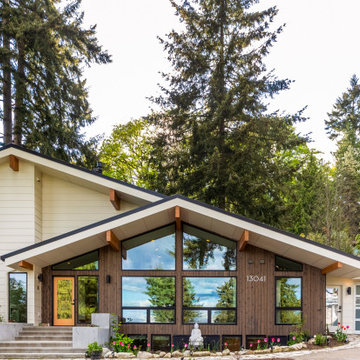
White and wood contemporary home with black windows in the Pacific Northwest.
Idée de décoration pour une grande façade de maison blanche design à deux étages et plus avec un revêtement mixte, un toit en métal et un toit noir.
Idée de décoration pour une grande façade de maison blanche design à deux étages et plus avec un revêtement mixte, un toit en métal et un toit noir.

Inspiration pour une façade de maison design en bois et bardage à clin avec un toit plat et un toit végétal.

Our Aspen studio designed this classy and sophisticated home with a stunning polished wooden ceiling, statement lighting, and sophisticated furnishing that give the home a luxe feel. We used a lot of wooden tones and furniture to create an organic texture that reflects the beautiful nature outside. The three bedrooms are unique and distinct from each other. The primary bedroom has a magnificent bed with gorgeous furnishings, the guest bedroom has beautiful twin beds with colorful decor, and the kids' room has a playful bunk bed with plenty of storage facilities. We also added a stylish home gym for our clients who love to work out and a library with floor-to-ceiling shelves holding their treasured book collection.
---
Joe McGuire Design is an Aspen and Boulder interior design firm bringing a uniquely holistic approach to home interiors since 2005.
For more about Joe McGuire Design, see here: https://www.joemcguiredesign.com/
To learn more about this project, see here:
https://www.joemcguiredesign.com/willoughby

Als Kontrast zu dem warmen Klinkerstein sind die Giebelseiten mit grauem Lärchenholz verkleidet.
Foto: Ziegelei Hebrok
Cette photo montre une façade de maison grise tendance en bois et bardage à clin de taille moyenne avec un toit à deux pans, un toit en tuile et un toit gris.
Cette photo montre une façade de maison grise tendance en bois et bardage à clin de taille moyenne avec un toit à deux pans, un toit en tuile et un toit gris.

A series of cantilevered gables that separate each space visually. On the left, the Primary bedroom features its own private outdoor area, with direct access to the refreshing pool. In the middle, the stone walls highlight the living room, with large sliding doors that connect to the outside. The open floor kitchen and family room are on the right, with access to the cabana.
Idées déco de façades de maisons contemporaines
5
