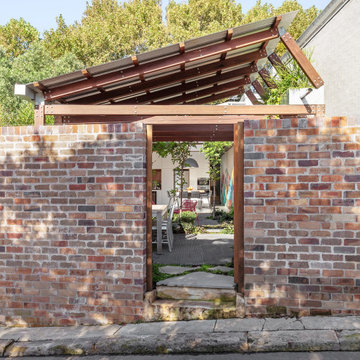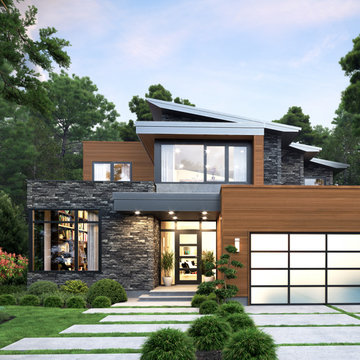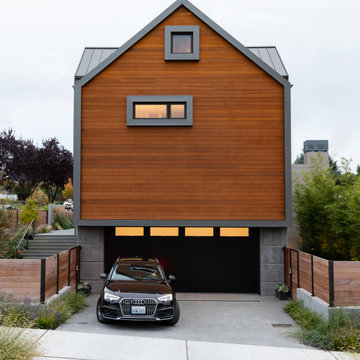Idées déco de façades de maisons contemporaines

Cette photo montre une façade de maison mitoyenne multicolore tendance de taille moyenne avec un revêtement mixte et un toit à deux pans.
Trouvez le bon professionnel près de chez vous

Inspiration pour une grande façade de maison noire design de plain-pied avec un revêtement mixte, un toit à deux pans, un toit en shingle et un toit noir.

The goal for this Point Loma home was to transform it from the adorable beach bungalow it already was by expanding its footprint and giving it distinctive Craftsman characteristics while achieving a comfortable, modern aesthetic inside that perfectly caters to the active young family who lives here. By extending and reconfiguring the front portion of the home, we were able to not only add significant square footage, but create much needed usable space for a home office and comfortable family living room that flows directly into a large, open plan kitchen and dining area. A custom built-in entertainment center accented with shiplap is the focal point for the living room and the light color of the walls are perfect with the natural light that floods the space, courtesy of strategically placed windows and skylights. The kitchen was redone to feel modern and accommodate the homeowners busy lifestyle and love of entertaining. Beautiful white kitchen cabinetry sets the stage for a large island that packs a pop of color in a gorgeous teal hue. A Sub-Zero classic side by side refrigerator and Jenn-Air cooktop, steam oven, and wall oven provide the power in this kitchen while a white subway tile backsplash in a sophisticated herringbone pattern, gold pulls and stunning pendant lighting add the perfect design details. Another great addition to this project is the use of space to create separate wine and coffee bars on either side of the doorway. A large wine refrigerator is offset by beautiful natural wood floating shelves to store wine glasses and house a healthy Bourbon collection. The coffee bar is the perfect first top in the morning with a coffee maker and floating shelves to store coffee and cups. Luxury Vinyl Plank (LVP) flooring was selected for use throughout the home, offering the warm feel of hardwood, with the benefits of being waterproof and nearly indestructible - two key factors with young kids!
For the exterior of the home, it was important to capture classic Craftsman elements including the post and rock detail, wood siding, eves, and trimming around windows and doors. We think the porch is one of the cutest in San Diego and the custom wood door truly ties the look and feel of this beautiful home together.

Idée de décoration pour une grande façade de maison marron design à un étage avec un revêtement mixte, un toit en appentis et un toit en métal.
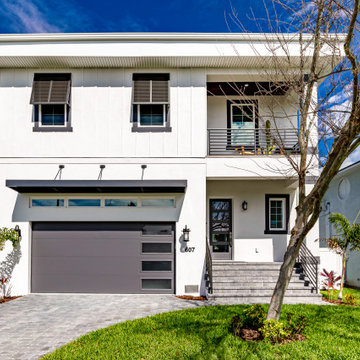
Idée de décoration pour une façade de maison blanche design de taille moyenne et à un étage avec un toit plat.
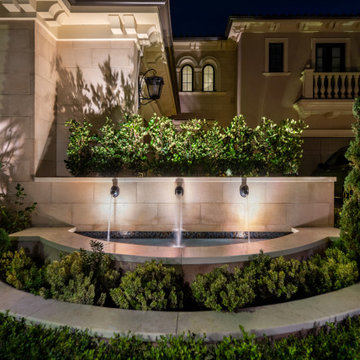
Front yard fountains designed to match the Italian architecture of house exterior
Inspiration pour une façade de maison design.
Inspiration pour une façade de maison design.
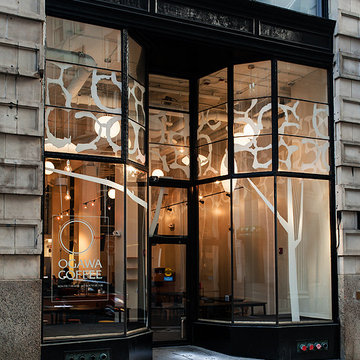
Commercial interia design for a small coffee shop in the financial district in Boston MA.
Réalisation d'une petite façade de maison design.
Réalisation d'une petite façade de maison design.

Architect: Annie Carruthers
Builder: Sean Tanner ARC Residential
Photographer: Ginger photography
Réalisation d'une grande façade de maison marron design en bois à un étage avec un toit plat.
Réalisation d'une grande façade de maison marron design en bois à un étage avec un toit plat.
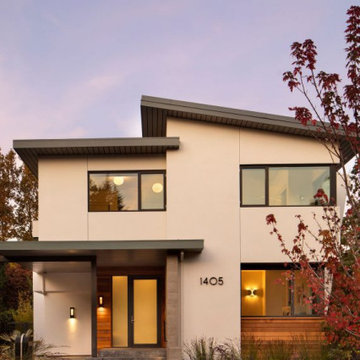
Inspiration pour une façade de maison multicolore design de taille moyenne et à un étage avec un toit gris.
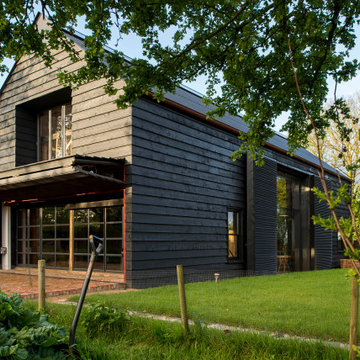
Shortlisted for the prestigious Stephen Lawrence National Architecture Award, and winning a RIBA South East Regional Award (2015), the kinetic Ancient Party Barn is a playful re-working of historic agricultural buildings for residential use.
Our clients, a fashion designer and a digital designer, are avid collectors of reclaimed architectural artefacts. Together with the existing fabric of the barn, their discoveries formed the material palette. The result – part curation, part restoration – is a unique interpretation of the 18th Century threshing barn.
The design (2,295 sqft) subverts the familiar barn-conversion type, creating hermetic, introspective spaces set in open countryside. A series of industrial mechanisms fold and rotate the facades to allow for broad views of the landscape. When they are closed, they afford cosy protection and security. These high-tech, kinetic moments occur without harming the fabric and character of the existing, handmade timber structure. Liddicoat & Goldhill’s conservation specialism, combined with strong relationships with expert craftspeople and engineers lets the clients’ contemporary vision co-exist with the humble, historic barn architecture.
A steel and timber mezzanine inside the main space creates an open-plan, master bedroom and bathroom above, and a cosy living area below. The mezzanine is supported by a tapering brick chimney inspired by traditional Kentish brick ovens; a cor-ten helical staircase cantilevers from the chimney. The kitchen is a free-standing composition of furniture at the opposite end of the barn space, combining new and reclaimed furniture with custom-made steel gantries. These ledges and ladders contain storage shelves and hanging space, and create a route up through the barn timbers to a floating ‘crows nest’ sleeping platform in the roof. Within the low-rise buildings reaching south from the main barn, a series of new ragstone interior walls, like the cattle stalls they replaced, delineate a series of simple sleeping rooms for guests.
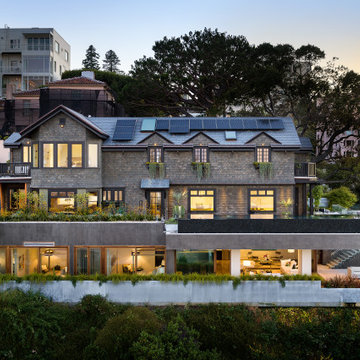
Architect + Developer: Troon Pacific
Photographer: Steel Blue
Cette image montre une grande façade de maison grise design à deux étages et plus avec un revêtement mixte, un toit à deux pans et un toit en shingle.
Cette image montre une grande façade de maison grise design à deux étages et plus avec un revêtement mixte, un toit à deux pans et un toit en shingle.
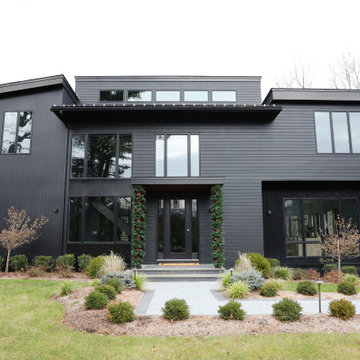
Inspiration pour une façade de maison noire design de taille moyenne et à un étage avec un revêtement mixte, un toit en appentis et un toit en métal.
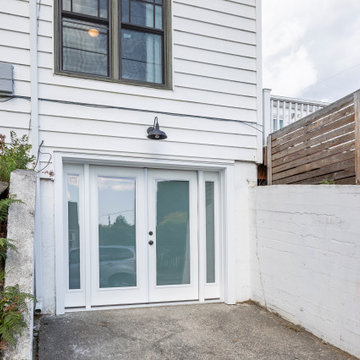
© Cindy Apple Photography
Réalisation d'une façade de maison blanche design de taille moyenne.
Réalisation d'une façade de maison blanche design de taille moyenne.

Photo by Andrew Giammarco.
Exemple d'une grande façade de maison blanche tendance en bois à deux étages et plus avec un toit en appentis, un toit en métal et boîte aux lettres.
Exemple d'une grande façade de maison blanche tendance en bois à deux étages et plus avec un toit en appentis, un toit en métal et boîte aux lettres.
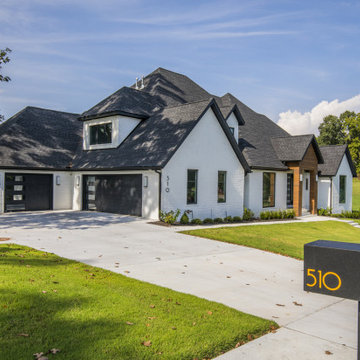
Exemple d'une grande façade de maison blanche tendance en brique à niveaux décalés avec un toit à quatre pans et un toit en shingle.

Idée de décoration pour une petite façade de maison beige design en pierre de plain-pied avec un toit plat et un toit végétal.
Idées déco de façades de maisons contemporaines
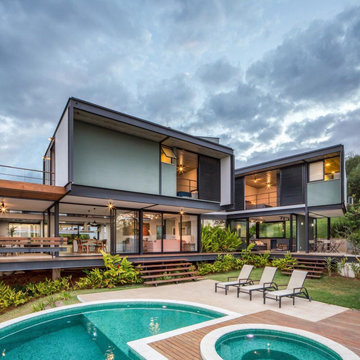
Inspiration pour une façade de maison grise design à un étage avec un toit plat.
7
