Idées déco de façades de maisons contemporaines
Trier par :
Budget
Trier par:Populaires du jour
1 - 20 sur 10 779 photos

A new Seattle modern house designed by chadbourne + doss architects houses a couple and their 18 bicycles. 3 floors connect indoors and out and provide panoramic views of Lake Washington.
photo by Benjamin Benschneider
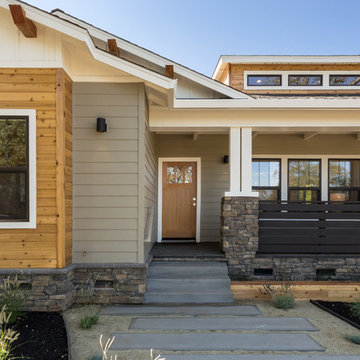
Chad Davies Photography
Idées déco pour une façade de maison verte contemporaine de taille moyenne et de plain-pied avec un revêtement mixte.
Idées déco pour une façade de maison verte contemporaine de taille moyenne et de plain-pied avec un revêtement mixte.
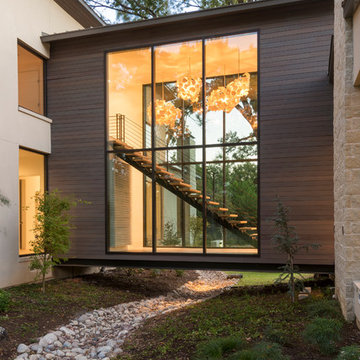
This large sprawling yard is highlighted by the house with a dry creek bed flowing under a see through corridor in the house.
Exemple d'une grande façade de maison beige tendance à un étage avec un revêtement mixte.
Exemple d'une grande façade de maison beige tendance à un étage avec un revêtement mixte.

Classic style meets master craftsmanship in every Tekton CA custom Accessory Dwelling Unit - ADU - new home build or renovation. This home represents the style and craftsmanship you can expect from our expert team. Our founders have over 100 years of combined experience bringing dreams to life!

Nestled in an undeveloped thicket between two homes on Monmouth road, the Eastern corner of this client’s lot plunges ten feet downward into a city-designated stormwater collection ravine. Our client challenged us to design a home, referencing the Scandinavian modern style, that would account for this lot’s unique terrain and vegetation.
Through iterative design, we produced four house forms angled to allow rainwater to naturally flow off of the roof and into a gravel-lined runoff area that drains into the ravine. Completely foregoing downspouts and gutters, the chosen design reflects the site’s topography, its mass changing in concert with the slope of the land.
This two-story home is oriented around a central stacked staircase that descends into the basement and ascends to a second floor master bedroom with en-suite bathroom and walk-in closet. The main entrance—a triangular form subtracted from this home’s rectangular plan—opens to a kitchen and living space anchored with an oversized kitchen island. On the far side of the living space, a solid void form projects towards the backyard, referencing the entryway without mirroring it. Ground floor amenities include a bedroom, full bathroom, laundry area, office and attached garage.
Among Architecture Office’s most conceptually rigorous projects, exterior windows are isolated to opportunities where natural light and a connection to the outdoors is desired. The Monmouth home is clad in black corrugated metal, its exposed foundations extending from the earth to highlight its form.

VISION AND NEEDS:
Homeowner sought a ‘retreat’ outside of NY that would have water views and offer options for entertaining groups of friends in the house and by pool. Being a car enthusiast, it was important to have a multi-car-garage.
MCHUGH SOLUTION:
The client sought McHugh because of our recognizable modern designs in the area.
We were up for the challenge to design a home with a narrow lot located in a flood zone where views of the Toms River were secured from multiple rooms; while providing privacy on either side of the house. The elevated foundation offered incredible views from the roof. Each guest room opened up to a beautiful balcony. Flower beds, beautiful natural stone quarried from West Virginia and cedar siding, warmed the modern aesthetic, as you ascend to the front porch.

Conversion of a 1 car garage into an studio Additional Dwelling Unit
Exemple d'une petite façade de Tiny House blanche tendance de plain-pied avec un revêtement mixte, un toit en appentis, un toit en shingle et un toit noir.
Exemple d'une petite façade de Tiny House blanche tendance de plain-pied avec un revêtement mixte, un toit en appentis, un toit en shingle et un toit noir.
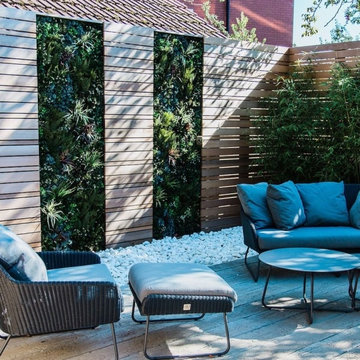
They began the project by paving an area of the garden with naturally beautiful stone paving to form the floor of the seating area. Once all this was in place, it was our turn to help transform the area into a relaxing oasis for the client to enjoy with friends and family. Vistafolia® artificial living green wall panels were assembled to form lush green walls to work alongside the cedar panels. UV protected, our green panels are perfect for outdoor use as they are weatherproof and, will not fade in strong sunlight. As we take environmental responsibility very seriously, our green walls are completely recyclable as well as helping to save resources such as water and, reduce the use of pesticides.
The resulting effect was a modern yet sophisticated seating area, privacy protected and surrounded by vibrant greenery and set on a foundation of beautiful natural stone. The client was so pleased that he is already considering his next project in conjunction with Vistafolia®.

Photo credit: Matthew Smith ( http://www.msap.co.uk)
Aménagement d'une façade de maison de ville métallique et verte contemporaine de taille moyenne et à deux étages et plus avec un toit plat et un toit végétal.
Aménagement d'une façade de maison de ville métallique et verte contemporaine de taille moyenne et à deux étages et plus avec un toit plat et un toit végétal.
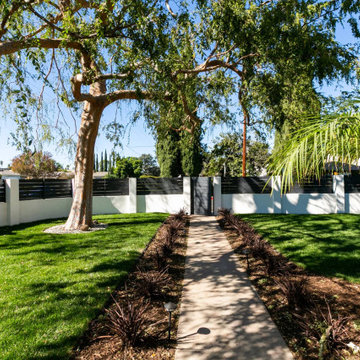
Lush green front yard with unique black and white retaining wall at our Sherman Oaks home remodel. This modern look simultaneously grants both privacy and curb appeal. A cement path leads from the gate to the small front craftsman's porch at the home's entry.
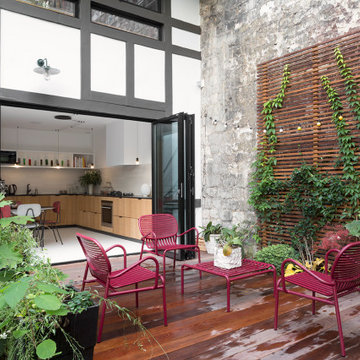
Cette photo montre une façade de maison multicolore tendance en bois de taille moyenne et à un étage.

jack lovel
Idée de décoration pour une grande façade de maison grise design en béton de plain-pied avec un toit plat et un toit en métal.
Idée de décoration pour une grande façade de maison grise design en béton de plain-pied avec un toit plat et un toit en métal.
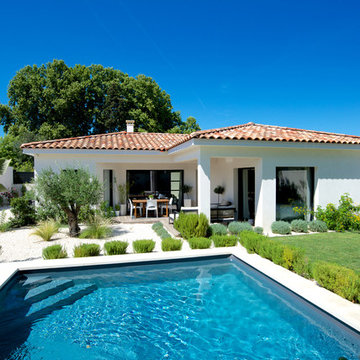
Sophie Villeger
Inspiration pour une façade de maison blanche design en béton de taille moyenne et de plain-pied avec un toit à quatre pans et un toit en tuile.
Inspiration pour une façade de maison blanche design en béton de taille moyenne et de plain-pied avec un toit à quatre pans et un toit en tuile.
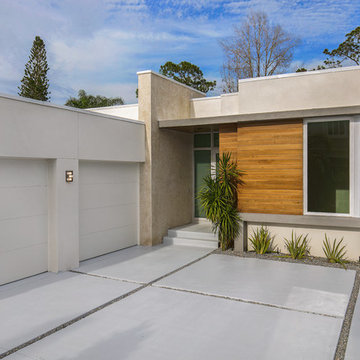
Ryan Gamma
Cette image montre une façade de maison blanche design en stuc de taille moyenne et de plain-pied avec un toit plat.
Cette image montre une façade de maison blanche design en stuc de taille moyenne et de plain-pied avec un toit plat.
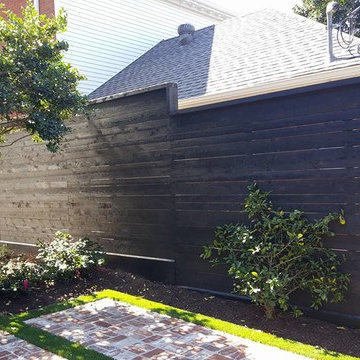
Cette image montre une façade de maison blanche design en brique de taille moyenne et de plain-pied avec un toit à quatre pans.
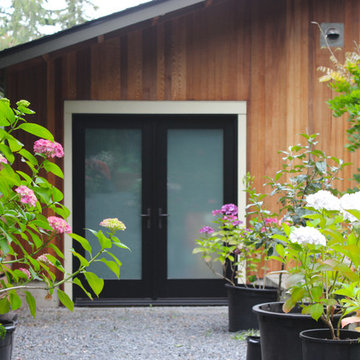
Idée de décoration pour une façade de maison verte design en panneau de béton fibré de taille moyenne et à un étage avec un toit à deux pans.

Qualitativ hochwertiger Wohnraum auf sehr kompakter Fläche. Die Häuser werden in einer Fabrik gefertigt, zusammengebaut und eingerichtet und anschließend bezugsfertig ausgeliefert. Egal ob als Wochenendhaus im Grünen, als Anbau oder vollwertiges Eigenheim.
Foto: Dmitriy Yagovkin.
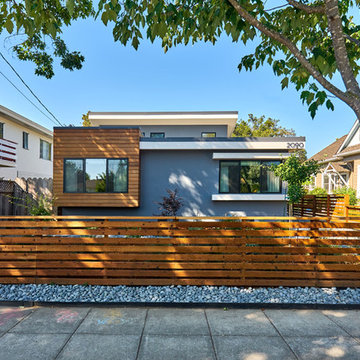
Palo Alto Contemporary.
Set between two multi-family houses, this single story home is designed for privacy and focuses windows and clerestories under "butterfly roofs" to the front and back yards.
Photography: Mark Pinkerton vi360
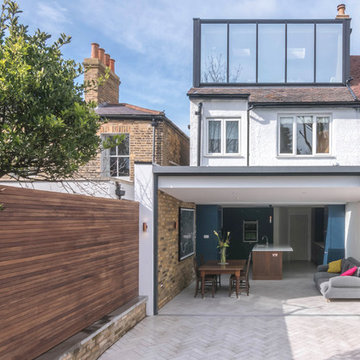
Idées déco pour une façade de maison blanche contemporaine en verre de taille moyenne et à deux étages et plus avec un toit à deux pans.
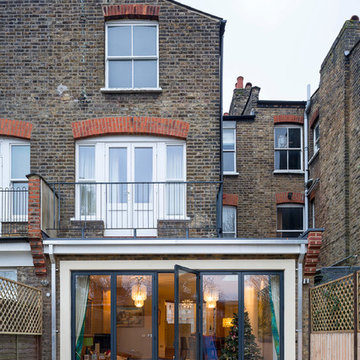
Tim Crocker
Idées déco pour une façade de maison contemporaine en brique de taille moyenne et à deux étages et plus avec un toit plat.
Idées déco pour une façade de maison contemporaine en brique de taille moyenne et à deux étages et plus avec un toit plat.
Idées déco de façades de maisons contemporaines
1