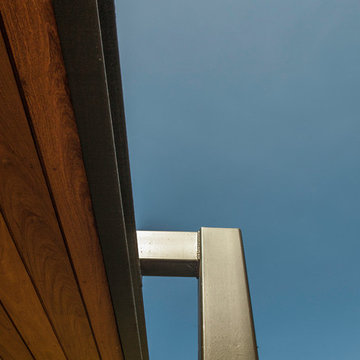Idées déco de façades de maisons contemporaines turquoises
Trier par :
Budget
Trier par:Populaires du jour
1 - 20 sur 2 479 photos
1 sur 3

Material expression and exterior finishes were carefully selected to reduce the apparent size of the house, last through many years, and add warmth and human scale to the home. The unique siding system is made up of different widths and depths of western red cedar, complementing the vision of the structure's wings which are balanced, not symmetrical. The exterior materials include a burn brick base, powder-coated steel, cedar, acid-washed concrete and Corten steel planters.

Cesar Rubio
Cette image montre une façade de maison rose design en stuc de taille moyenne et à deux étages et plus avec un toit plat et un toit en métal.
Cette image montre une façade de maison rose design en stuc de taille moyenne et à deux étages et plus avec un toit plat et un toit en métal.

Photography by Lucas Henning.
Cette photo montre une petite façade de maison tendance en bois à un étage avec un toit plat et un toit en métal.
Cette photo montre une petite façade de maison tendance en bois à un étage avec un toit plat et un toit en métal.

This is the modern, industrial side of the home. The floor-to-ceiling steel windows and spiral staircase bring a contemporary aesthetic to the house. The 19' Kolbe windows capture sweeping views of Mt. Rainier, the Space Needle and Puget Sound.

Inspiration pour une grande façade de maison grise design en brique à deux étages et plus avec un toit papillon, un toit en métal et un toit gris.

Exemple d'une façade de maison grise tendance avec un revêtement mixte, un toit plat et boîte aux lettres.
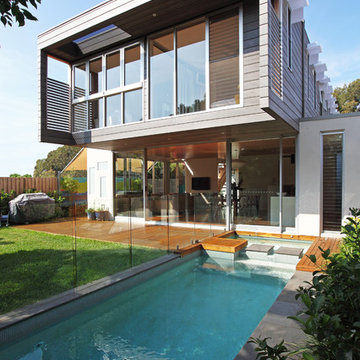
This new home is a contemporary sculptural form comprised of an extruded timber clad upper level sitting on the crisp white forms of the ground floor.
Photo; Tom Ferguson
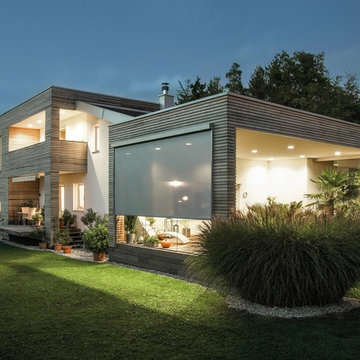
Inspiration pour une grande façade de maison design en bois à un étage avec un toit plat.

Hood House is a playful protector that respects the heritage character of Carlton North whilst celebrating purposeful change. It is a luxurious yet compact and hyper-functional home defined by an exploration of contrast: it is ornamental and restrained, subdued and lively, stately and casual, compartmental and open.
For us, it is also a project with an unusual history. This dual-natured renovation evolved through the ownership of two separate clients. Originally intended to accommodate the needs of a young family of four, we shifted gears at the eleventh hour and adapted a thoroughly resolved design solution to the needs of only two. From a young, nuclear family to a blended adult one, our design solution was put to a test of flexibility.
The result is a subtle renovation almost invisible from the street yet dramatic in its expressive qualities. An oblique view from the northwest reveals the playful zigzag of the new roof, the rippling metal hood. This is a form-making exercise that connects old to new as well as establishing spatial drama in what might otherwise have been utilitarian rooms upstairs. A simple palette of Australian hardwood timbers and white surfaces are complimented by tactile splashes of brass and rich moments of colour that reveal themselves from behind closed doors.
Our internal joke is that Hood House is like Lazarus, risen from the ashes. We’re grateful that almost six years of hard work have culminated in this beautiful, protective and playful house, and so pleased that Glenda and Alistair get to call it home.
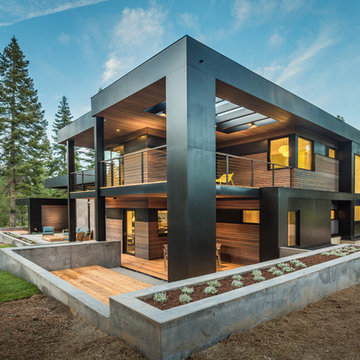
Martis Camp
Inspiration pour une façade de maison noire design à un étage avec un revêtement mixte et un toit plat.
Inspiration pour une façade de maison noire design à un étage avec un revêtement mixte et un toit plat.
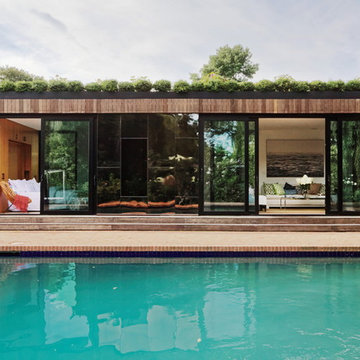
Genevieve Garrupo
Cette image montre une petite façade de maison marron design en bois de plain-pied avec un toit plat.
Cette image montre une petite façade de maison marron design en bois de plain-pied avec un toit plat.

Cette photo montre une façade de maison marron tendance en bois et bardage à clin de taille moyenne et à deux étages et plus avec un toit à deux pans, un toit en métal et un toit noir.

Front of home from Montgomery Avenue with view of entry steps, planters and street parking.
Aménagement d'une grande façade de maison blanche contemporaine à un étage avec un toit en appentis et boîte aux lettres.
Aménagement d'une grande façade de maison blanche contemporaine à un étage avec un toit en appentis et boîte aux lettres.

The guesthouse of our Green Mountain Getaway follows the same recipe as the main house. With its soaring roof lines and large windows, it feels equally as integrated into the surrounding landscape.
Photo by: Nat Rea Photography
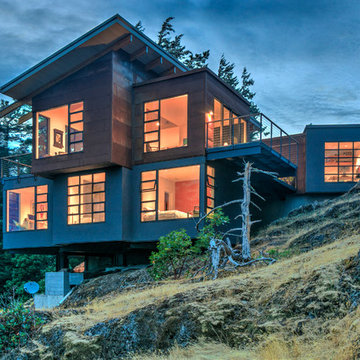
Cette photo montre une façade de maison grise tendance de taille moyenne et à deux étages et plus avec un toit plat et un revêtement mixte.

Exterior view of home with stucco exterior and metal roof. Clerestory gives the home more street presence.
Cette image montre une petite façade de maison grise design en stuc de plain-pied avec un toit plat et un toit en métal.
Cette image montre une petite façade de maison grise design en stuc de plain-pied avec un toit plat et un toit en métal.
Idées déco de façades de maisons contemporaines turquoises
1



